Farmhouse Medium Tone Wood Floor Laundry Room Ideas
Refine by:
Budget
Sort by:Popular Today
121 - 140 of 224 photos
Item 1 of 3
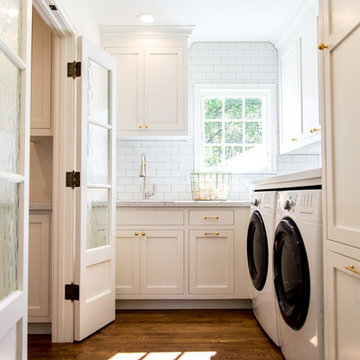
Example of a large country u-shaped medium tone wood floor and brown floor laundry room design in Sacramento with a farmhouse sink, shaker cabinets, white cabinets, marble countertops, white backsplash, subway tile backsplash and white countertops
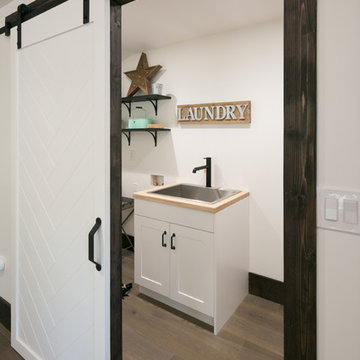
Marcell Puzsar BrightRoom SF
Example of a large country galley medium tone wood floor and brown floor dedicated laundry room design in San Francisco with a drop-in sink, shaker cabinets, white cabinets, solid surface countertops, white walls, a side-by-side washer/dryer and beige countertops
Example of a large country galley medium tone wood floor and brown floor dedicated laundry room design in San Francisco with a drop-in sink, shaker cabinets, white cabinets, solid surface countertops, white walls, a side-by-side washer/dryer and beige countertops
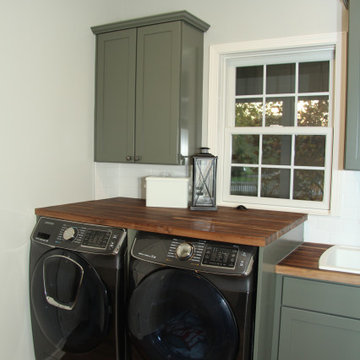
Inspiration for a small country single-wall medium tone wood floor and brown floor utility room remodel in Indianapolis with a drop-in sink, shaker cabinets, green cabinets, wood countertops, gray walls, a side-by-side washer/dryer and brown countertops
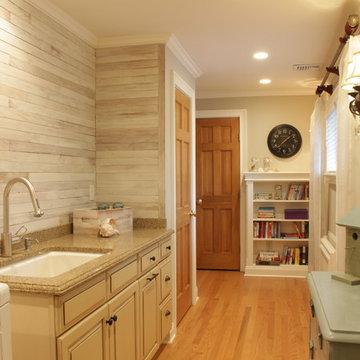
A wonderful laundry room with so many interesting elements.
Photo Credit: N. Leonard
Inspiration for a large farmhouse single-wall medium tone wood floor, brown floor and shiplap wall utility room remodel in New York with an undermount sink, raised-panel cabinets, beige cabinets, granite countertops, gray walls, a side-by-side washer/dryer, gray backsplash, shiplap backsplash and multicolored countertops
Inspiration for a large farmhouse single-wall medium tone wood floor, brown floor and shiplap wall utility room remodel in New York with an undermount sink, raised-panel cabinets, beige cabinets, granite countertops, gray walls, a side-by-side washer/dryer, gray backsplash, shiplap backsplash and multicolored countertops
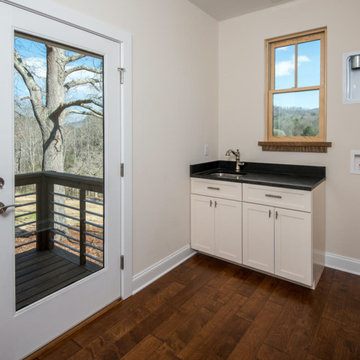
Perfectly settled in the shade of three majestic oak trees, this timeless homestead evokes a deep sense of belonging to the land. The Wilson Architects farmhouse design riffs on the agrarian history of the region while employing contemporary green technologies and methods. Honoring centuries-old artisan traditions and the rich local talent carrying those traditions today, the home is adorned with intricate handmade details including custom site-harvested millwork, forged iron hardware, and inventive stone masonry. Welcome family and guests comfortably in the detached garage apartment. Enjoy long range views of these ancient mountains with ample space, inside and out.
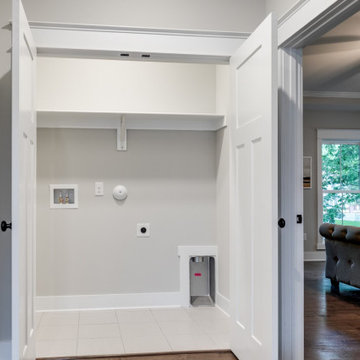
Modern farmhouse renovation with first-floor master, open floor plan and the ease and carefree maintenance of NEW! First floor features office or living room, dining room off the lovely front foyer. Open kitchen and family room with HUGE island, stone counter tops, stainless appliances. Lovely Master suite with over sized windows. Stunning large master bathroom. Upstairs find a second family /play room and 4 bedrooms and 2 full baths. PLUS a finished 3rd floor with a 6th bedroom or office and half bath. 2 Car Garage.
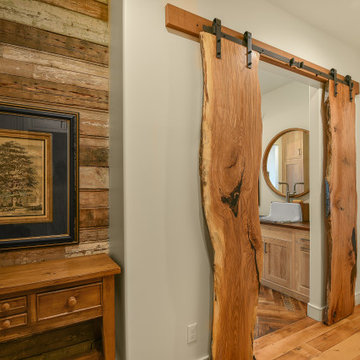
View into laundry room with rustic wood door on a barn slider.
Example of a large country medium tone wood floor utility room design in Atlanta with a farmhouse sink, shaker cabinets, light wood cabinets, wood countertops, white walls, a side-by-side washer/dryer and brown countertops
Example of a large country medium tone wood floor utility room design in Atlanta with a farmhouse sink, shaker cabinets, light wood cabinets, wood countertops, white walls, a side-by-side washer/dryer and brown countertops
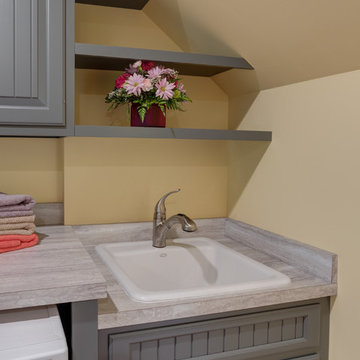
Weaver Images
Inspiration for a mid-sized farmhouse galley medium tone wood floor dedicated laundry room remodel in Other with a drop-in sink, raised-panel cabinets, gray cabinets, a side-by-side washer/dryer and beige walls
Inspiration for a mid-sized farmhouse galley medium tone wood floor dedicated laundry room remodel in Other with a drop-in sink, raised-panel cabinets, gray cabinets, a side-by-side washer/dryer and beige walls

This 1790 farmhouse had received an addition to the historic ell in the 1970s, with a more recent renovation encompassing the kitchen and adding a small mudroom & laundry room in the ’90s. Unfortunately, as happens all too often, it had been done in a way that was architecturally inappropriate style of the home.
We worked within the available footprint to create “layers of implied time,” reinstating stylistic integrity and un-muddling the mistakes of more recent renovations.
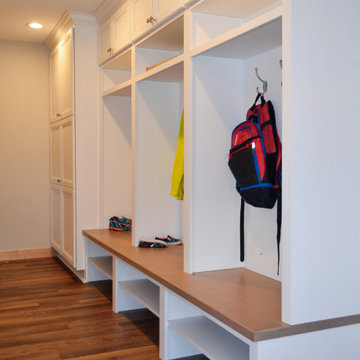
Example of a mid-sized country galley medium tone wood floor and brown floor utility room design in Chicago with shaker cabinets, white cabinets and wood countertops
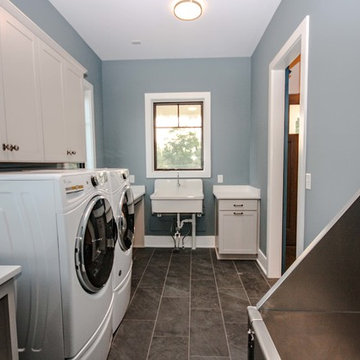
The calm blue paint of the laundry is brought out by the white trimmings of the window and cabinets. Everything goes so well with the gray dark textured flooring. This room has a very harmonious color palette.
Photos By: Thomas Graham
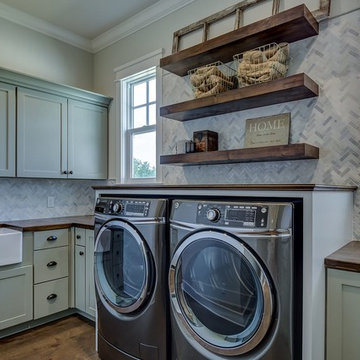
Example of a large cottage u-shaped medium tone wood floor and beige floor utility room design in Other with a farmhouse sink, recessed-panel cabinets, green cabinets, wood countertops, gray walls and a side-by-side washer/dryer
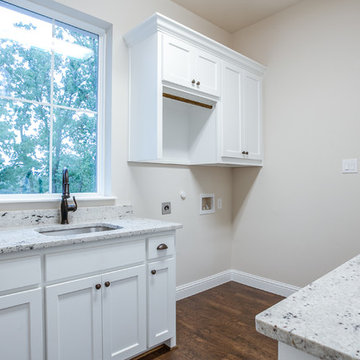
Ariana with ANM photography
Example of a large cottage galley medium tone wood floor and brown floor utility room design in Dallas with an undermount sink, shaker cabinets, white cabinets, granite countertops, gray walls and a stacked washer/dryer
Example of a large cottage galley medium tone wood floor and brown floor utility room design in Dallas with an undermount sink, shaker cabinets, white cabinets, granite countertops, gray walls and a stacked washer/dryer
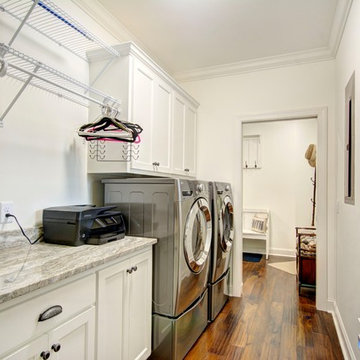
Example of a mid-sized country l-shaped medium tone wood floor and brown floor dedicated laundry room design in Jacksonville with an undermount sink, recessed-panel cabinets, white cabinets, granite countertops, white walls, a side-by-side washer/dryer and gray countertops
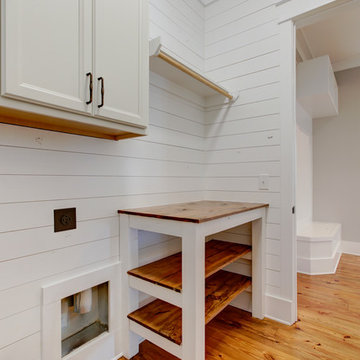
Small country galley medium tone wood floor and brown floor dedicated laundry room photo in Raleigh with shaker cabinets, white cabinets, wood countertops, white walls and a side-by-side washer/dryer

Small cottage galley medium tone wood floor dedicated laundry room photo in Atlanta with an utility sink, flat-panel cabinets, white cabinets, blue walls and a side-by-side washer/dryer
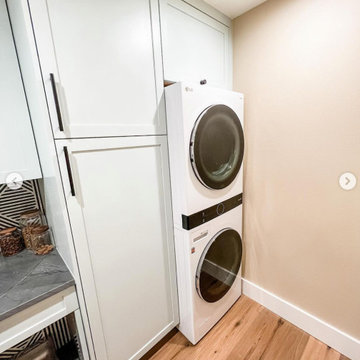
Dedicated laundry room - small farmhouse galley medium tone wood floor dedicated laundry room idea in Seattle with an utility sink, recessed-panel cabinets, white cabinets, white backsplash, porcelain backsplash, beige walls, a stacked washer/dryer and gray countertops

Inspiration for a large country l-shaped medium tone wood floor, gray floor, wallpaper ceiling and wallpaper utility room remodel in Chicago with an integrated sink, raised-panel cabinets, white cabinets, quartzite countertops, white backsplash, granite backsplash, white walls, a side-by-side washer/dryer and white countertops
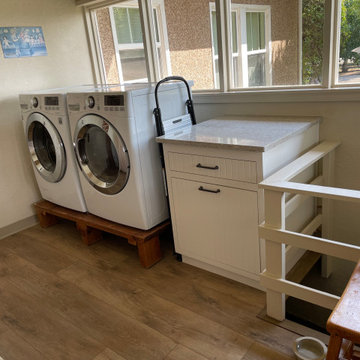
Floor over basement stairs extended for new cabinet / folding surface
Laundry room - large cottage u-shaped medium tone wood floor and brown floor laundry room idea in Other with a farmhouse sink, shaker cabinets, gray cabinets, quartz countertops, white backsplash, subway tile backsplash and beige countertops
Laundry room - large cottage u-shaped medium tone wood floor and brown floor laundry room idea in Other with a farmhouse sink, shaker cabinets, gray cabinets, quartz countertops, white backsplash, subway tile backsplash and beige countertops
Farmhouse Medium Tone Wood Floor Laundry Room Ideas
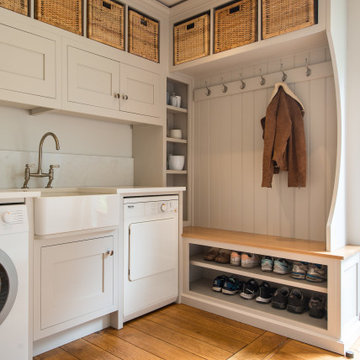
As part of a commission for a bespoke kitchen, we maximised this additional space for a utility boot room. The upper tier cabinets were designed to take a selection of storage baskets, while the tall counter slim cabinet sits in front of a pipe box and makes a great storage space for the client's selection of vases. Shoes are neatly stored out of the way with a bench in Oak above for a seated area.
7





