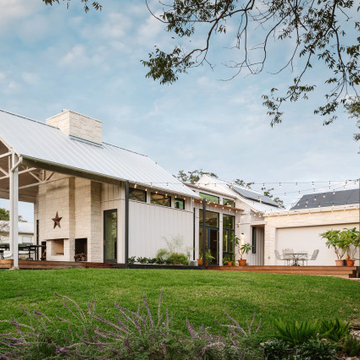Refine by:
Budget
Sort by:Popular Today
61 - 80 of 5,791 photos
Item 1 of 3
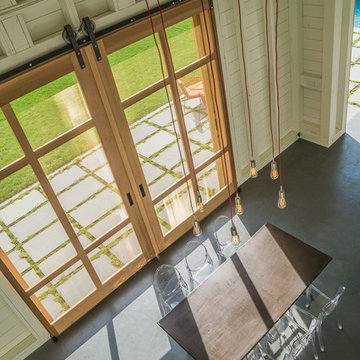
The second floor of the pool house has a loft that doubles as an area for entertaining large numbers of family and friends. The floor of the barn is poured concrete stained to match the surrounding bluestone seating area. Located just outside of the sliding barn doors is a bluestone terrace with creeping thyme joints and a seating area with mid-century modern outdoor furniture. The copper table is lit with edison lights and the seating is Philippe Starck Victoria Ghost Chairs from Design Within Reach.
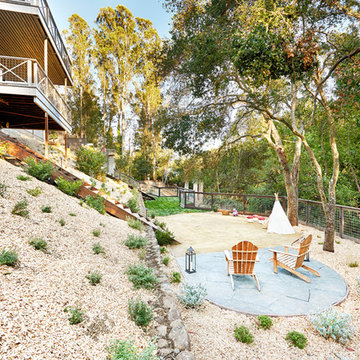
Today’s Vintage Farmhouse by KCS Estates is the perfect pairing of the elegance of simpler times with the sophistication of today’s design sensibility.
Nestled in Homestead Valley this home, located at 411 Montford Ave Mill Valley CA, is 3,383 square feet with 4 bedrooms and 3.5 bathrooms. And features a great room with vaulted, open truss ceilings, chef’s kitchen, private master suite, office, spacious family room, and lawn area. All designed with a timeless grace that instantly feels like home. A natural oak Dutch door leads to the warm and inviting great room featuring vaulted open truss ceilings flanked by a white-washed grey brick fireplace and chef’s kitchen with an over sized island.
The Farmhouse’s sliding doors lead out to the generously sized upper porch with a steel fire pit ideal for casual outdoor living. And it provides expansive views of the natural beauty surrounding the house. An elegant master suite and private home office complete the main living level.
411 Montford Ave Mill Valley CA
Presented by Melissa Crawford
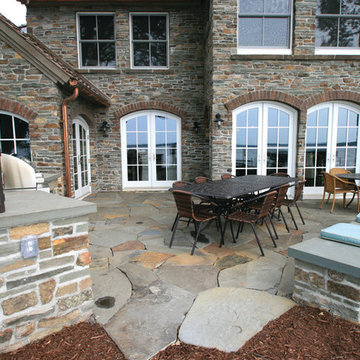
This outdoor kitchen + seating area was designed by David Kopfmann, of Yardscapes, to complement the architecture of this new construction home. The homeowner wanted it to feel like an Irish farmhouse.

Anderson Architectural Collection 400 Series Windows,
Versa Wrap PVC column wraps, NuCedar Bead Board Ceiling color Aleutian Blue, Boral Truexterior trim, James Hardi Artisan Siding, Azec porch floor color Oyster
Photography: Ansel Olson
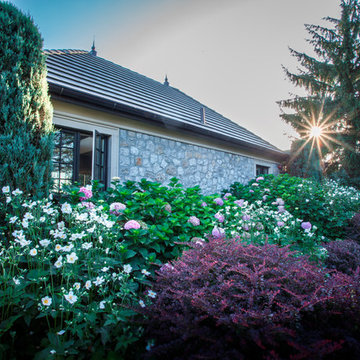
Oregon Blue Cypress other conifers provide the 'bones' to the planting plan, where an array of textures from Hydrangea, Barberry and various perennials fill in the foreground. Photography by: Joe Hollowell
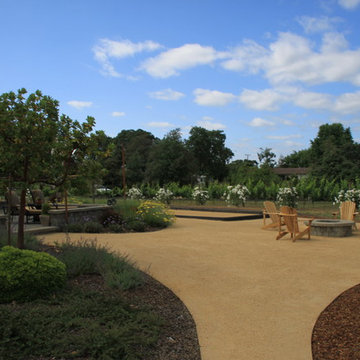
Huge farmhouse backyard decomposed granite patio photo in San Francisco with a fire pit and no cover
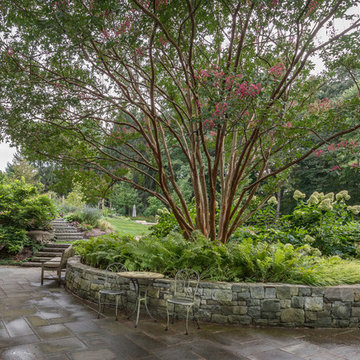
A patio area that adjoins both the house and the vegetable garden. © Melissa Clark Photography. All rights reserved
Photo of a large farmhouse partial sun side yard stone formal garden in DC Metro for summer.
Photo of a large farmhouse partial sun side yard stone formal garden in DC Metro for summer.
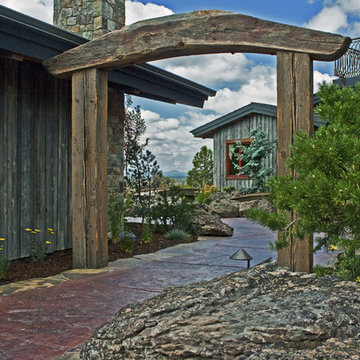
Design ideas for a large farmhouse full sun front yard landscaping in Other for summer.
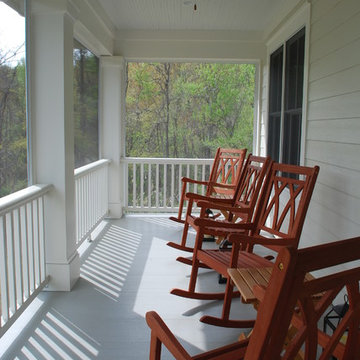
Camden Littleton Photography Builder: Hampton & Massie Construction, LLC
This is an example of a large farmhouse back porch design in DC Metro with decking and a roof extension.
This is an example of a large farmhouse back porch design in DC Metro with decking and a roof extension.
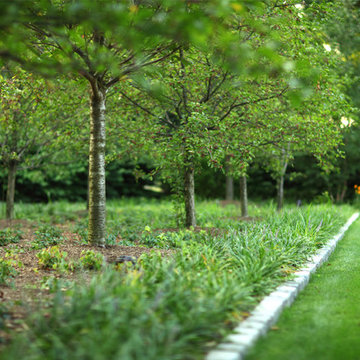
Epimedium and Liriope muscari create a stunning ground cover as the cherry trees begin to fruit.
Photo Credit: Neil Landino
This is an example of a mid-sized farmhouse full sun backyard formal garden in New York for summer.
This is an example of a mid-sized farmhouse full sun backyard formal garden in New York for summer.
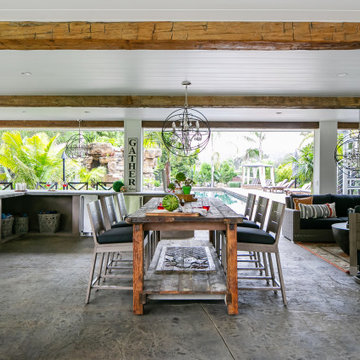
Gathering Table made from antique barn door
Patio - mid-sized cottage patio idea in Orange County with a roof extension
Patio - mid-sized cottage patio idea in Orange County with a roof extension
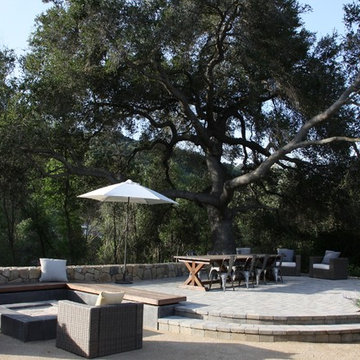
Inspiration for a large country backyard stone patio kitchen remodel in Santa Barbara with no cover
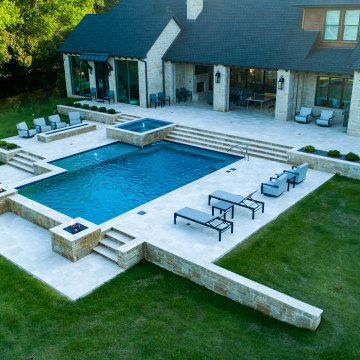
Southlake gorgeous swimming pool project designed by Mike Farley - Silver travertine, fire bar, sheer descents, rolled edge spa & more! Drone shot by L. Farley. FarleyPoolDesigns.com
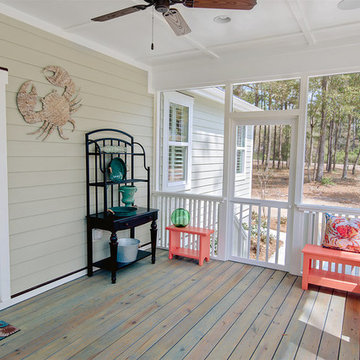
Kristopher Gerner; Mark Ballard
Large cottage screened-in back porch photo in Wilmington with a roof extension
Large cottage screened-in back porch photo in Wilmington with a roof extension
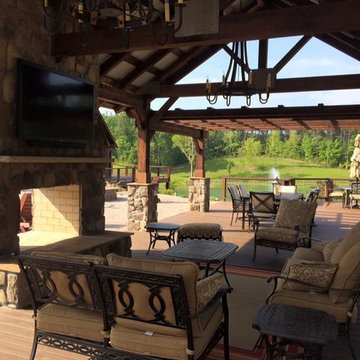
Furnished Pool Shelter & pergola areas by Otey Construction.
Photo by Otey Construction
Patio - huge country backyard patio idea in Raleigh with a fire pit
Patio - huge country backyard patio idea in Raleigh with a fire pit
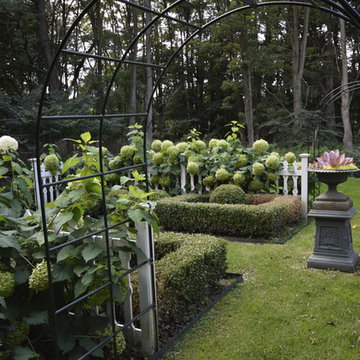
Photographed by M.J.Kolinko
Photo of a mid-sized farmhouse partial sun backyard formal garden in Other.
Photo of a mid-sized farmhouse partial sun backyard formal garden in Other.
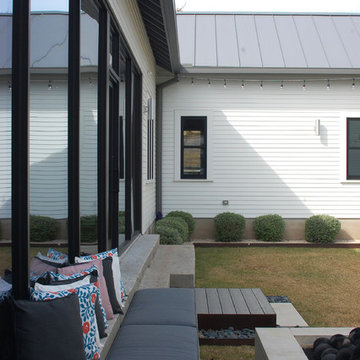
Patio - mid-sized farmhouse backyard concrete paver patio idea in Austin with a fire pit and no cover
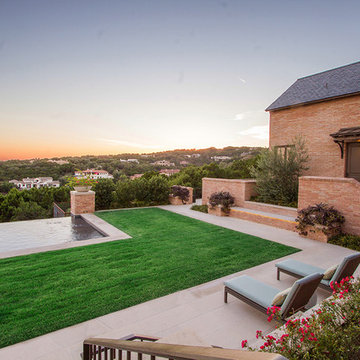
Jessica Mims, See In See Out
Pool - small farmhouse backyard concrete paver and rectangular infinity pool idea in Austin
Pool - small farmhouse backyard concrete paver and rectangular infinity pool idea in Austin
Farmhouse Outdoor Design Ideas
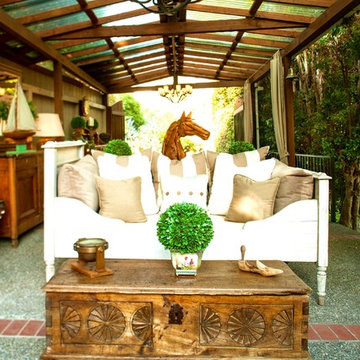
Let in the light - the conservatory / sunroom sprawls-out in a converted shed. Outdoor chandeliers provide a soft glow at night. Farmhouse style furniture adds a touch of country-living flair to this bright & sunny space. Overhead UV rejecting panels give sun-bleaching protection to the furnishings below. A vintage daybed and the outdoor curtains are UV resistant Sunbrella fabric in Sand Beige. The teak wood horse head sculpture is from Pottery Barn.
4












