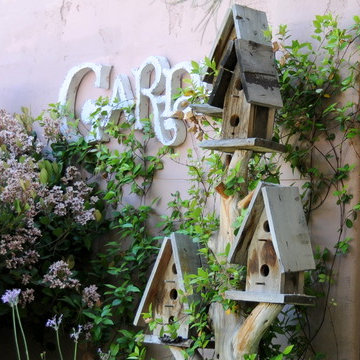Refine by:
Budget
Sort by:Popular Today
161 - 180 of 5,797 photos
Item 1 of 3
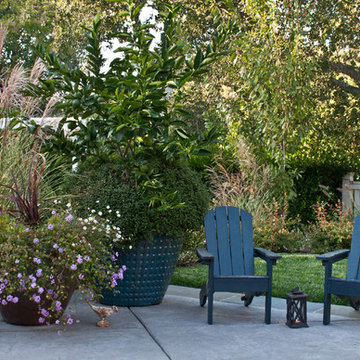
This welcoming and unique property is adjacent to the Diablo Country Club golf course, nestled at the foot of Mt. Diablo. The grounds needed updating to compliment the home's transitional farmhouse-style remodel. We designed a new pavilion for a seamless indoor-outdoor living experience. The pavilion houses a cozy kitchen & grill, sleek bar, TV, ceiling fan, heaters, wall speakers, and inviting dining area. A pergola and trellis flank the modernized swimming pool and spa, the larger pergola featuring a square fire pit. To the expansive lawn we added two natural stone patios, clean gravel and stone pathways, retaining walls and fresh plantings.
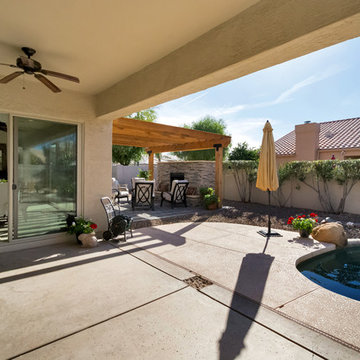
We removed a built in entertainment center, and several walls to make room for three new sliding doors, two of which open from the middle to create indoor-outdoor living. We also built the outdoor fireplace, installed pavers, and a large pergola.
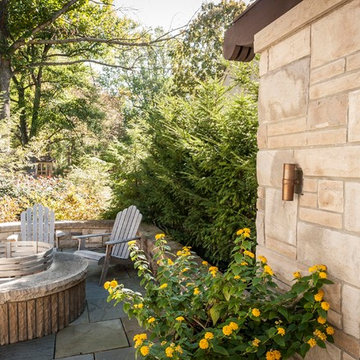
These homeowners relocated to Indianapolis and wanted a traditional home in the Meridian Hills area that offered family living space off the kitchen. “It’s what we were used to, but we had trouble finding exactly what we were looking for.” They spent a lot of time thinking about the possibilities of a remodel. They had space both within and outside the house that were under-utilized and decided to embark on a significant renovation project.
We endeavored to completely rework the current floor plan in hopes of addressing all their needs and wants. Plans included relocating the kitchen, moving the exterior walls by a couple of feet, raising the ceiling, and moving the office. The results of these changes were dramatic. Additionally the family now enjoys a larger and updated entrance with storage and closets that is perfect for their two active daughters and two often muddy labs, a beautiful kitchen with improved functionality that is filled with tons of natural light, as well as a cozy hearth room, ideal for relaxing together as a family. The once neglected screened porch is now a unique and inviting office with workspace for everyone.
Once these improvements were made the view to the back of the house was now apparent, the couple decided to enhance their outdoor living space as well. We added a new patio, a custom pergola, water feature and a fire pit. “Now it’s a private spot to relax and connect with the outdoors. It really highlights the style of the house and we love it,” says the homeowner.
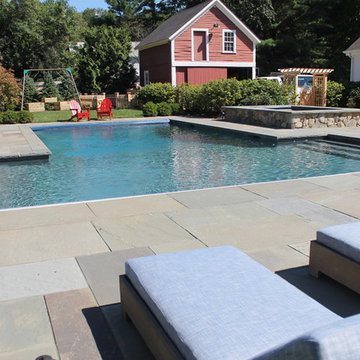
Large country backyard stamped concrete and custom-shaped natural hot tub photo in Boston
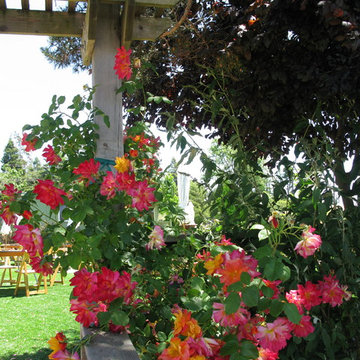
For this Sonoma event space we planted a lush, colorful landscape to provide the perfect backdrop for a summer wedding.
Inspiration for a huge farmhouse backyard landscaping in San Francisco.
Inspiration for a huge farmhouse backyard landscaping in San Francisco.
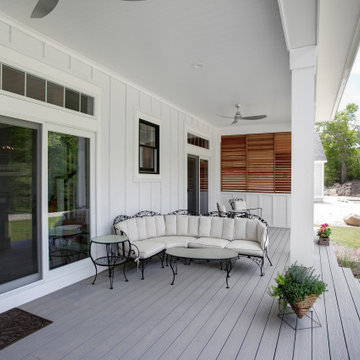
Rear covered porch of The Flatts. View House Plan THD-7375: https://www.thehousedesigners.com/plan/the-flatts-7375/
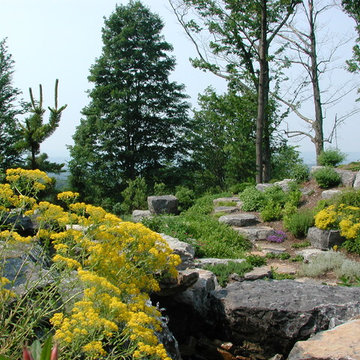
Silo base ans split rail fencing planted out with perennials.
Photo of a huge farmhouse full sun backyard stone landscaping in New York for spring.
Photo of a huge farmhouse full sun backyard stone landscaping in New York for spring.
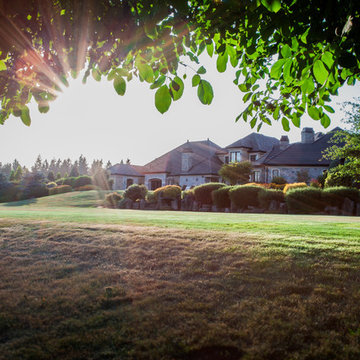
Our photographer had to go on a small hike... just to fit the entire house structure in his viewfinder. The areas around the actual residence are irrigated with well water, but the outer fringes lay fallow in the Summer months. However, the majesty of the land is never lost. Photography by: Joe Hollowell
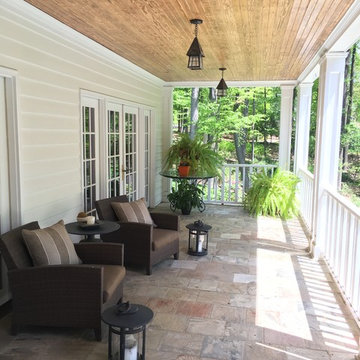
Patio container garden - mid-sized country patio container garden idea in New York with a roof extension
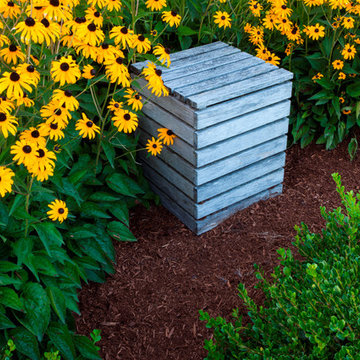
The homeowners camoflouged the old well-head amazingly by constructing a simple cedar box/screen and nestled amongst a bed of Black-eyed Susan and a low hedge of English Boxwood. Photography by: Joe Hollowell
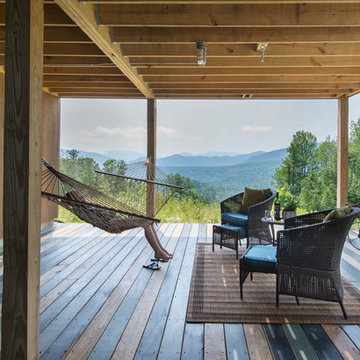
Nat Rea
Example of a large farmhouse backyard deck design in Portland Maine with a roof extension
Example of a large farmhouse backyard deck design in Portland Maine with a roof extension
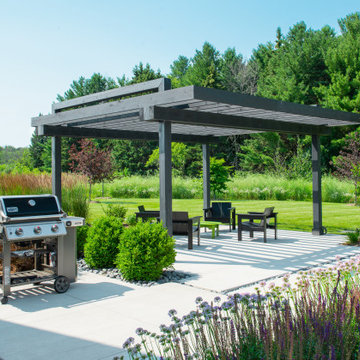
The modern cedar pergola coordinates well with the overall theme to the landscape for this modern farmhouse.
Renn Kuennen Photography
Patio - large farmhouse backyard concrete patio idea in Milwaukee with a pergola
Patio - large farmhouse backyard concrete patio idea in Milwaukee with a pergola
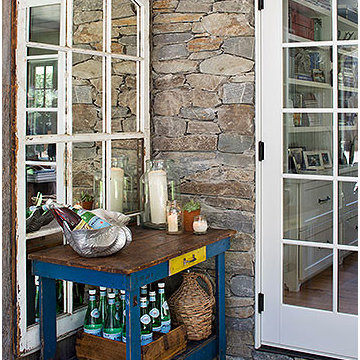
Outdoor Bar:
A welcoming outdoor bar creates an inviting space for a cool glass of lemonade or an evening cocktail.
Example of a large cottage backyard stone patio design in San Francisco with a roof extension
Example of a large cottage backyard stone patio design in San Francisco with a roof extension
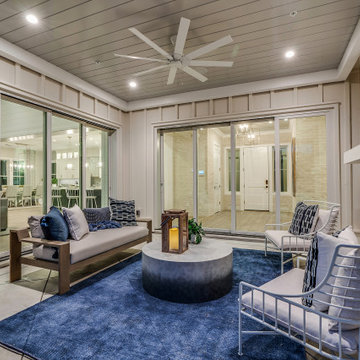
Patio - mid-sized country backyard patio idea in San Francisco with a fireplace and a roof extension
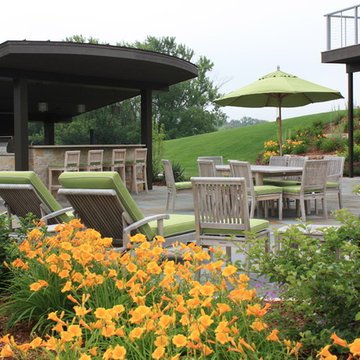
Our clients asked us to design a large outdoor living space for their family and guests. The main feature that they requested was an outdoor bar and grill.
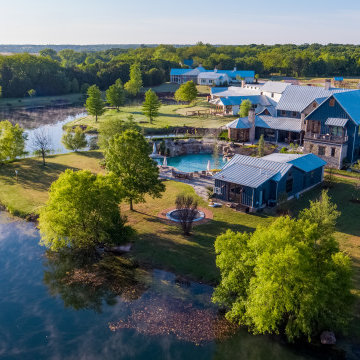
This Caviness project for a modern farmhouse design in a community-based neighborhood called The Prairie At Post in Oklahoma. This complete outdoor design includes a large swimming pool with waterfalls, an underground slide, stream bed, glass tiled spa and sun shelf, native Oklahoma flagstone for patios, pathways and hand-cut stone retaining walls, lush mature landscaping and landscape lighting, a prairie grass embedded pathway design, embedded trampoline, all which overlook the farm pond and Oklahoma sky. This project was designed and installed by Caviness Landscape Design, Inc., a small locally-owned family boutique landscape design firm located in Arcadia, Oklahoma. We handle most all aspects of the design and construction in-house to control the quality and integrity of each project.
Film by Affordable Aerial Photo & Video
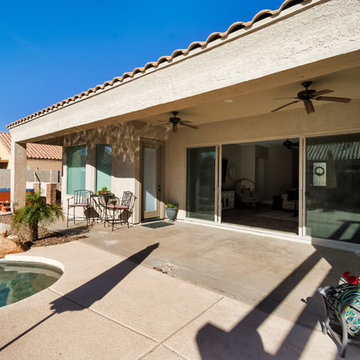
We removed a built in entertainment center, two beams and several walls to make room for three new sliding doors, two of which open from the middle to create indoor-outdoor living. To replace the two beams, we added a LARGE beam across the entire house to support the roof. We also built the outdoor fireplace, installed pavers, and a large pergola.
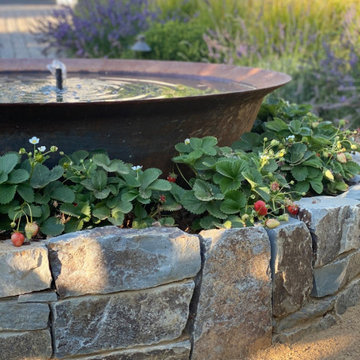
Custom Moon Gate
Design ideas for a farmhouse landscaping in San Francisco.
Design ideas for a farmhouse landscaping in San Francisco.
Farmhouse Outdoor Design Ideas
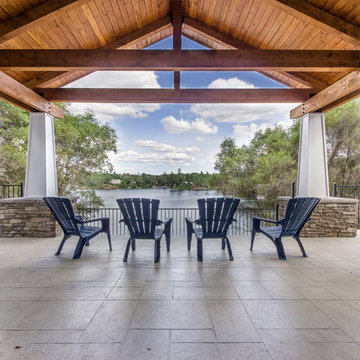
Inspiration for a huge farmhouse backyard deck remodel in Sacramento with a roof extension
9












