Farmhouse Porcelain Tile Bath Ideas
Refine by:
Budget
Sort by:Popular Today
101 - 120 of 3,068 photos
Item 1 of 3
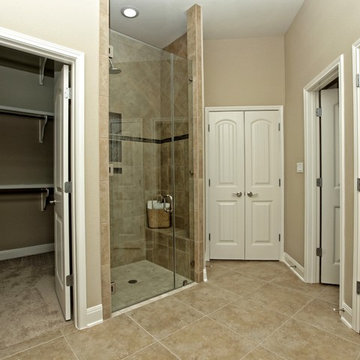
Frameless shower with cureless walk-in tiled floor.
Inspiration for a mid-sized cottage master beige tile and porcelain tile porcelain tile bathroom remodel in Austin with an undermount sink, raised-panel cabinets, medium tone wood cabinets, granite countertops, a two-piece toilet and beige walls
Inspiration for a mid-sized cottage master beige tile and porcelain tile porcelain tile bathroom remodel in Austin with an undermount sink, raised-panel cabinets, medium tone wood cabinets, granite countertops, a two-piece toilet and beige walls
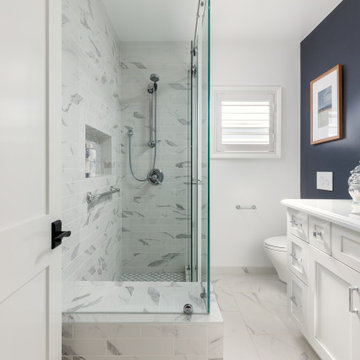
Inspiration for a mid-sized farmhouse master gray tile and porcelain tile porcelain tile, white floor and single-sink bathroom remodel in Los Angeles with recessed-panel cabinets, white cabinets, a wall-mount toilet, blue walls, an undermount sink, quartz countertops, white countertops and a built-in vanity
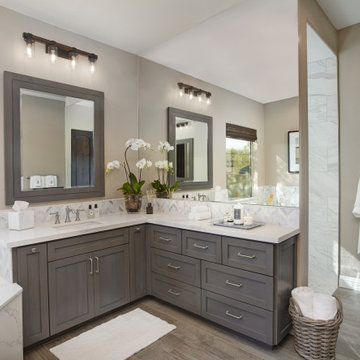
Gray Shaker style vanities with white Quartz countertops and a marble and glass chevron tile backsplash.
Bathroom - large farmhouse master white tile and porcelain tile porcelain tile and gray floor bathroom idea in Phoenix with shaker cabinets, gray cabinets, gray walls, an undermount sink, quartz countertops and gray countertops
Bathroom - large farmhouse master white tile and porcelain tile porcelain tile and gray floor bathroom idea in Phoenix with shaker cabinets, gray cabinets, gray walls, an undermount sink, quartz countertops and gray countertops
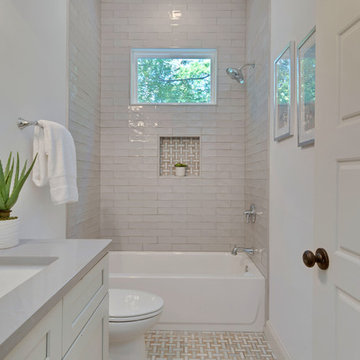
guest bath
Alcove bathtub - cottage gray tile and porcelain tile mosaic tile floor and multicolored floor alcove bathtub idea in Atlanta with shaker cabinets, white cabinets, an undermount sink, quartz countertops and gray countertops
Alcove bathtub - cottage gray tile and porcelain tile mosaic tile floor and multicolored floor alcove bathtub idea in Atlanta with shaker cabinets, white cabinets, an undermount sink, quartz countertops and gray countertops

I used tumbled travertine tiles on the floor, and warm woods and polished nickels on the other finishes to create a warm, textural, and sophisticated environment that doesn't feel stuffy.
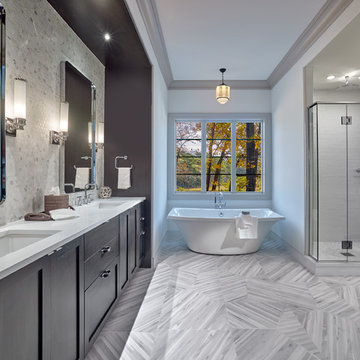
As you enter through a reclaimed beveled-glass French Door, you step into an open layout designed for those with discerning taste for architectural detail. The freestanding tub is the focal point and a triple window draws natural light in, highlighting the vintage chandelier. The Kauri White diagonal flooring resembles distressed wood to align with the outdoor scenery and it also moves your eye around the room.
The maple shaker-style cabinetry with white Quartz countertop is custom built. Specialty compartments are designed and arranged by function to store toiletries and linens. The cabinetry floats, due to the indirect lighting in the toe kick, and acts as a night light. The backsplash is Calcutta Gold marble in a hexagon mosaic that matches the shower floor. Oversized Bristol mirrors are softened with rounded edges. Polished chrome accessories are selected to enhance the style in a modern way.
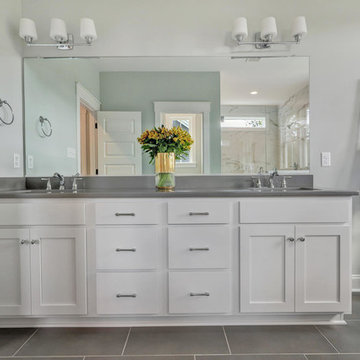
Master bath has gray tile floors in stair-step pattern, white cabinets, gray quartz countertops with double white undermount sinks, chrome plumbing fixtures, large walk-in shower with hexagon marble floors and large marble tile walls
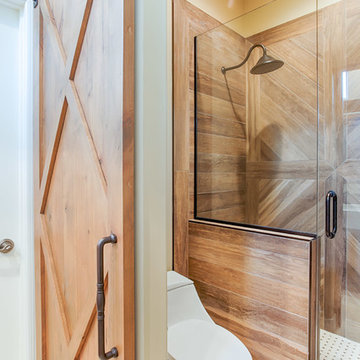
This modern farmhouse Jack and Jill bathroom features SOLLiD Value Series - Tahoe Ash cabinets with a traugh Farmhouse Sink. The cabinet pulls and barn door pull are Jeffrey Alexander by Hardware Resources - Durham Cabinet pulls and knobs. The floor is marble and the shower is porcelain wood look plank tile. The vanity also features a custom wood backsplash panel to match the cabinets. This bathroom also features an MK Cabinetry custom build Alder barn door stained to match the cabinets.
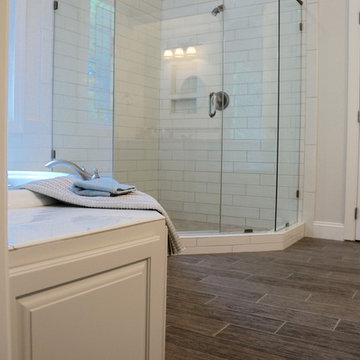
After a huge water leak in the master shower, OGI worked with the homeowner and restoration crew to restore this gorgeous bathroom. We went beyond the tile, painting the bathroom walls and cabinets for a updated, tonal farmhouse look.
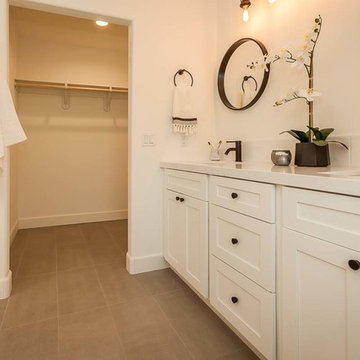
Mid-sized farmhouse 3/4 white tile and porcelain tile ceramic tile and gray floor alcove shower photo in San Luis Obispo with shaker cabinets, white cabinets, white walls, an undermount sink, quartz countertops, a hinged shower door and white countertops
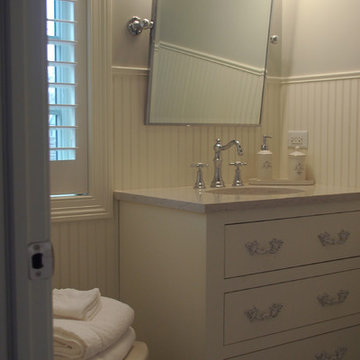
This great 3/4 bath has a furniture style vanity with pulls to really make it look like re-purposed furniture! The tilt mirror compliments the fixtures on the sink and in the shower. The all white look is great with the gray wall and white bead board wainscoting.
Meyer Design
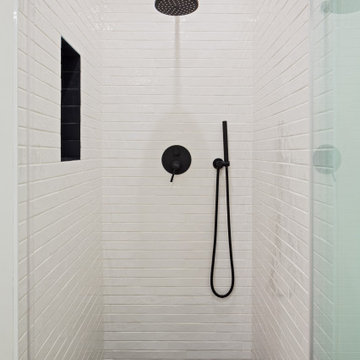
Originally hosting only 1 huge bathroom this design was not sufficient for our clients which had difference of opinion of how they wish their personal bathroom should look like.
Dividing the space into two bathrooms gave each one of our clients the ability to receive a fully personalized design.
Husband's bathroom is a modern farmhouse design with a wall mounted sink, long narrow subway tile on the walls and wood looking tile for the floors.
a large recessed medicine cabinet with built-in light fixtures was installed with a large recessed niche under it for placing all the items that usually are placed on the counter.
The wall mounted toilet gives a nice clean look and a modern touch.
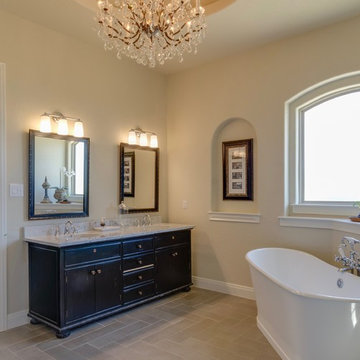
Stone Creek worked with us during the framing stage when I found this chandelier at Restoration Hardware Outlet. The changed our flat ceiling to a domed ceiling to accommodate the height of the chandelier. They were also accommodating of the tub (also from the Restoration Hardware Outlet).
PC: Casey Smartt
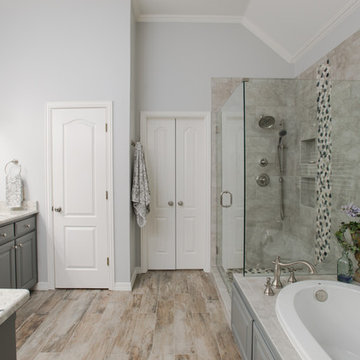
Sonja Quintero
Mid-sized country master gray tile and porcelain tile porcelain tile and gray floor bathroom photo in Dallas with raised-panel cabinets, gray cabinets, a two-piece toilet, gray walls, an undermount sink, granite countertops, a hinged shower door and white countertops
Mid-sized country master gray tile and porcelain tile porcelain tile and gray floor bathroom photo in Dallas with raised-panel cabinets, gray cabinets, a two-piece toilet, gray walls, an undermount sink, granite countertops, a hinged shower door and white countertops
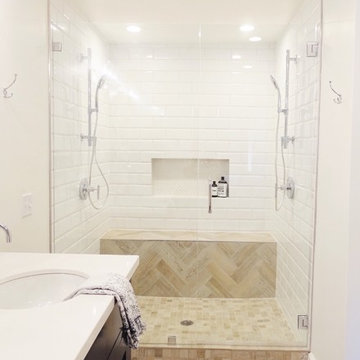
Mid-sized cottage master white tile and porcelain tile porcelain tile and beige floor double shower photo in Salt Lake City with recessed-panel cabinets, blue cabinets, a two-piece toilet, white walls, an undermount sink, quartz countertops and a hinged shower door
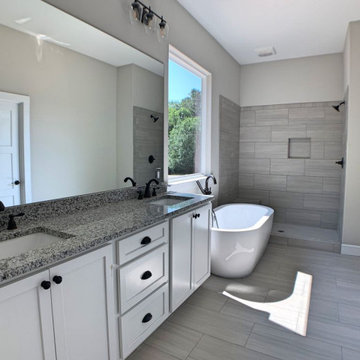
Master bathroom on budget
Example of a mid-sized farmhouse master gray tile and porcelain tile porcelain tile, gray floor and double-sink bathroom design in Atlanta with shaker cabinets, white cabinets, gray countertops and a built-in vanity
Example of a mid-sized farmhouse master gray tile and porcelain tile porcelain tile, gray floor and double-sink bathroom design in Atlanta with shaker cabinets, white cabinets, gray countertops and a built-in vanity
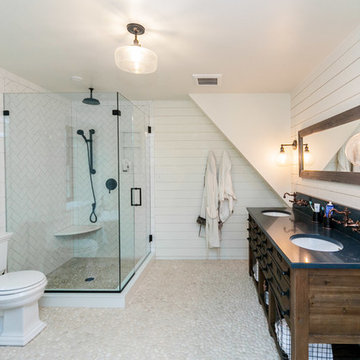
This was a full renovation of a 1920’s home sitting on a five acre lot. This is a beautiful and stately stone home whose interior was a victim of poorly thought-out, dated renovations and a sectioned off apartment taking up a quarter of the home. We changed the layout completely reclaimed the apartment and garage to make this space work for a growing family. We brought back style, elegance and era appropriate details to the main living spaces. Custom cabinetry, amazing carpentry details, reclaimed and natural materials and fixtures all work in unison to make this home complete. Our energetic, fun and positive clients lived through this amazing transformation like pros. The process was collaborative, fun, and organic.
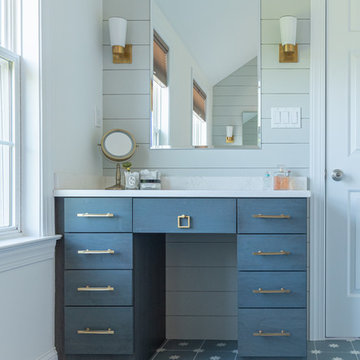
In this project, Glenbrook Cabinetry helped to create a modern farmhouse-inspired master bathroom. First, we designed a walnut double vanity, stained with Night Forest to allow the warmth of the grain to show through. Next on the opposing wall, we designed a make-up vanity to expanded storage and counter space. We additionally crafted a complimenting linen closet in the private toilet room with custom cut-outs. Each built-in piece uses brass hardware to bring warmth and a bit of contrast to the cool tones of the cabinetry and flooring. The finishing touch is the custom shiplap wall coverings, which add a slightly rustic touch to the room.
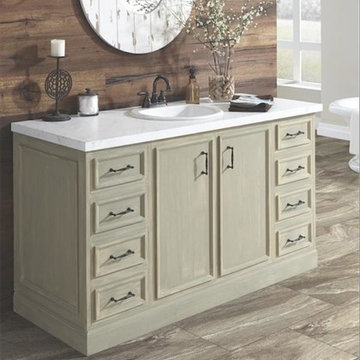
Example of a mid-sized farmhouse master brown tile and porcelain tile porcelain tile freestanding bathtub design in San Francisco with beige cabinets, a drop-in sink, marble countertops, beaded inset cabinets and white walls
Farmhouse Porcelain Tile Bath Ideas

Sometimes the cost of painting an existing vanity vs. a new vanity isn't only the cost of the labor, fixing the old doors, the inside shelves were in poor condition, and the overall space the vanity provided was sub par...so we did replace the vanity and they have so much more functioning space. We did however paint the linen cabinet and the adjoining wall, and it really makes it look built it. I think this transformation is a home run!!!
6







