Farmhouse Single-Wall Laundry Room Ideas
Sort by:Popular Today
81 - 100 of 796 photos
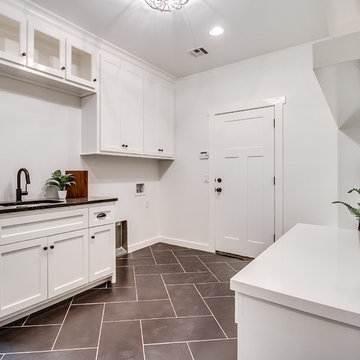
Inspiration for a large country single-wall ceramic tile and black floor utility room remodel in Oklahoma City with a drop-in sink, shaker cabinets, white cabinets, quartz countertops, white walls and a side-by-side washer/dryer
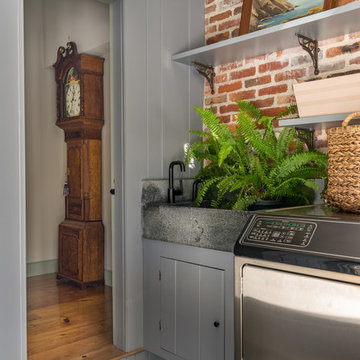
Like many older homes, this 18th century Amherst, NH property had seen several additions and renovations through the years. Working within the existing structure, Cummings Architects reconfigured the floor plan and created an elegant master suite and a bright and functional laundry room as the first phase of the project. The newly renovated spaces complement the farmhouse style of the oldest portions of the house, while giving the homeowners the modern conveniences of today.
Eric Roth Photography
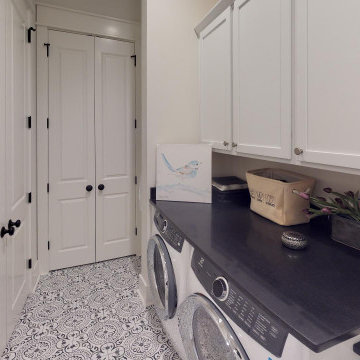
Merillat Basics Cabinetry in Cotton with Decorative Hardware by Hardware Resources
Inspiration for a small cottage single-wall ceramic tile and black floor dedicated laundry room remodel in Other with an undermount sink, shaker cabinets, white cabinets, quartz countertops, white walls, a side-by-side washer/dryer and black countertops
Inspiration for a small cottage single-wall ceramic tile and black floor dedicated laundry room remodel in Other with an undermount sink, shaker cabinets, white cabinets, quartz countertops, white walls, a side-by-side washer/dryer and black countertops
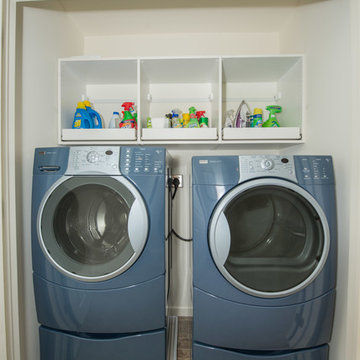
Example of a small country single-wall laundry closet design in Other with open cabinets, white cabinets, white walls and a side-by-side washer/dryer
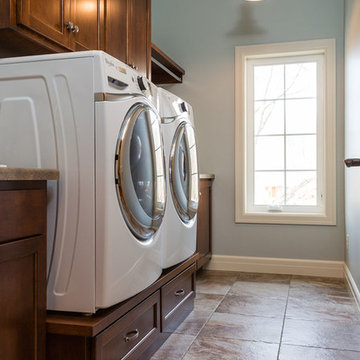
Updated farmhouse styling creates the timeless aesthetic and architectural soul of this newly built home.
Designer: Katie Krause
Photo by Mary Santaga Photography
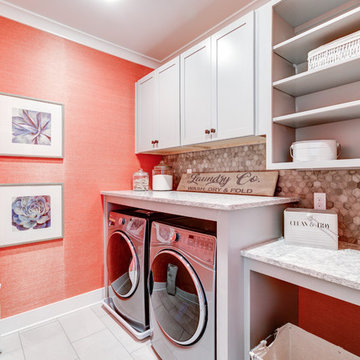
Who likes doing laundry? The answer is "anyone who has a laundry room like this!
Mid-sized farmhouse single-wall ceramic tile and beige floor dedicated laundry room photo in Richmond with shaker cabinets, gray cabinets, quartz countertops, orange walls and a side-by-side washer/dryer
Mid-sized farmhouse single-wall ceramic tile and beige floor dedicated laundry room photo in Richmond with shaker cabinets, gray cabinets, quartz countertops, orange walls and a side-by-side washer/dryer

The blue cement tiles with the gray painted cabinets are a real statement. The white oak bench top adds a touch of warmth to the white wainscoting.
Inspiration for a mid-sized country single-wall concrete floor and blue floor utility room remodel in San Francisco with an undermount sink, shaker cabinets, gray cabinets, quartzite countertops, white walls, a stacked washer/dryer and white countertops
Inspiration for a mid-sized country single-wall concrete floor and blue floor utility room remodel in San Francisco with an undermount sink, shaker cabinets, gray cabinets, quartzite countertops, white walls, a stacked washer/dryer and white countertops
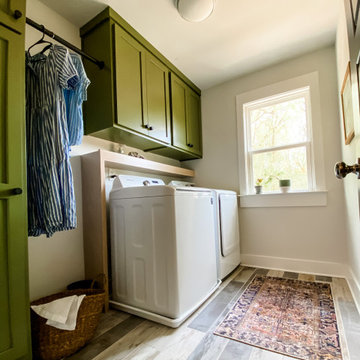
Farrow & Ball Bancha Green Shaker Cabinets, with matte black hardware and a white oak shelf above the washer and dryer finish out this space.
Inspiration for a mid-sized farmhouse single-wall porcelain tile dedicated laundry room remodel in Atlanta with shaker cabinets, green cabinets, wood countertops, gray walls and a side-by-side washer/dryer
Inspiration for a mid-sized farmhouse single-wall porcelain tile dedicated laundry room remodel in Atlanta with shaker cabinets, green cabinets, wood countertops, gray walls and a side-by-side washer/dryer

Dedicated laundry room - large country single-wall porcelain tile and gray floor dedicated laundry room idea in Seattle with an undermount sink, shaker cabinets, white cabinets, quartz countertops, gray walls, a side-by-side washer/dryer and white countertops
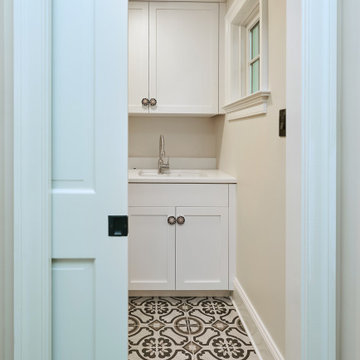
Entered by a pocket door, the laundry room is anchored by a beautiful black and white, patterned, cement tile floor. The white shaker cabinets feature eye catching hardware.
After tearing down this home's existing addition, we set out to create a new addition with a modern farmhouse feel that still blended seamlessly with the original house. The addition includes a kitchen great room, laundry room and sitting room. Outside, we perfectly aligned the cupola on top of the roof, with the upper story windows and those with the lower windows, giving the addition a clean and crisp look. Using granite from Chester County, mica schist stone and hardy plank siding on the exterior walls helped the addition to blend in seamlessly with the original house. Inside, we customized each new space by paying close attention to the little details. Reclaimed wood for the mantle and shelving, sleek and subtle lighting under the reclaimed shelves, unique wall and floor tile, recessed outlets in the island, walnut trim on the hood, paneled appliances, and repeating materials in a symmetrical way work together to give the interior a sophisticated yet comfortable feel.
Rudloff Custom Builders has won Best of Houzz for Customer Service in 2014, 2015 2016, 2017 and 2019. We also were voted Best of Design in 2016, 2017, 2018, 2019 which only 2% of professionals receive. Rudloff Custom Builders has been featured on Houzz in their Kitchen of the Week, What to Know About Using Reclaimed Wood in the Kitchen as well as included in their Bathroom WorkBook article. We are a full service, certified remodeling company that covers all of the Philadelphia suburban area. This business, like most others, developed from a friendship of young entrepreneurs who wanted to make a difference in their clients’ lives, one household at a time. This relationship between partners is much more than a friendship. Edward and Stephen Rudloff are brothers who have renovated and built custom homes together paying close attention to detail. They are carpenters by trade and understand concept and execution. Rudloff Custom Builders will provide services for you with the highest level of professionalism, quality, detail, punctuality and craftsmanship, every step of the way along our journey together.
Specializing in residential construction allows us to connect with our clients early in the design phase to ensure that every detail is captured as you imagined. One stop shopping is essentially what you will receive with Rudloff Custom Builders from design of your project to the construction of your dreams, executed by on-site project managers and skilled craftsmen. Our concept: envision our client’s ideas and make them a reality. Our mission: CREATING LIFETIME RELATIONSHIPS BUILT ON TRUST AND INTEGRITY.
Photo Credit: Linda McManus Images
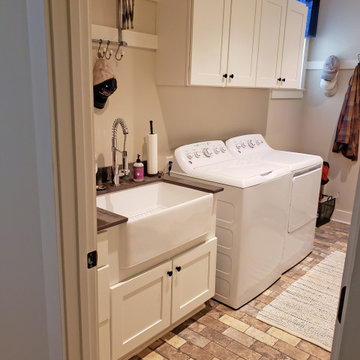
This Joelton, TN farmhouse style laundry room design creates a beautiful and efficient space that will make laundry day a breeze! JSI Cabinetry Dover style white shaker cabinets provide ample storage in this multi-purpose utility room. A white farmhouse sink is a stylish and functional additional to the room along with a pull down spray faucet.
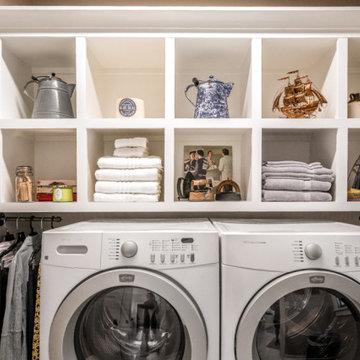
Example of a cottage single-wall marble floor and white floor dedicated laundry room design in Louisville with open cabinets, white cabinets, gray walls and a side-by-side washer/dryer
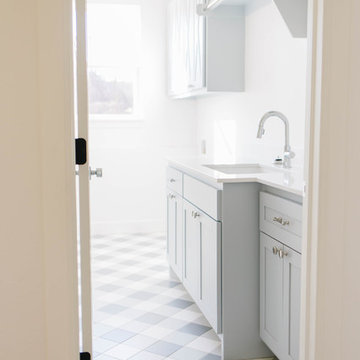
Mid-sized country single-wall porcelain tile and gray floor dedicated laundry room photo in Oklahoma City with an undermount sink, shaker cabinets, blue cabinets, quartz countertops, white walls, a side-by-side washer/dryer and white countertops
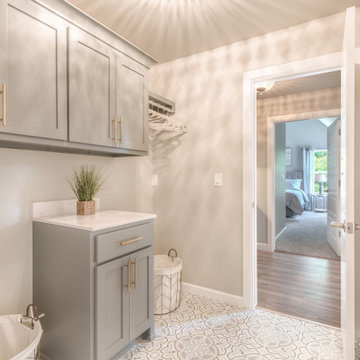
Example of a cottage single-wall ceramic tile and multicolored floor dedicated laundry room design in Other with shaker cabinets, gray cabinets, solid surface countertops, gray walls and multicolored countertops
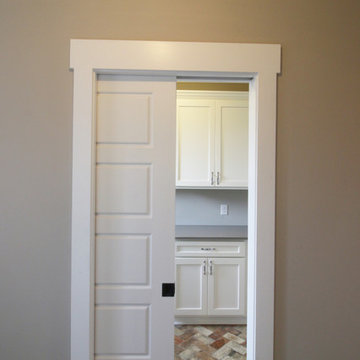
The pocket door showing the mudroom and laundry room with built-in shaker cabinets with granite countertop. The floor is a gorgeous brick tile pattern that suits this contemporary farmhouse-style home perfectly.
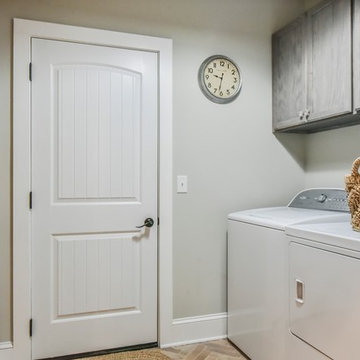
Dedicated laundry room - small farmhouse single-wall dedicated laundry room idea in Other with gray walls, shaker cabinets, gray cabinets and a side-by-side washer/dryer
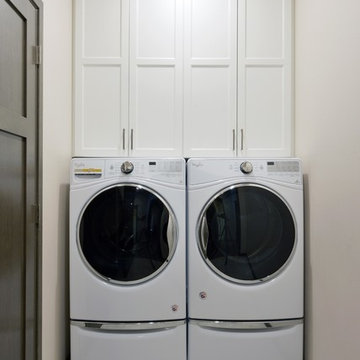
Robb Siverson Photography
Example of a small farmhouse single-wall laminate floor and beige floor dedicated laundry room design in Other with shaker cabinets, white cabinets, beige walls and a side-by-side washer/dryer
Example of a small farmhouse single-wall laminate floor and beige floor dedicated laundry room design in Other with shaker cabinets, white cabinets, beige walls and a side-by-side washer/dryer
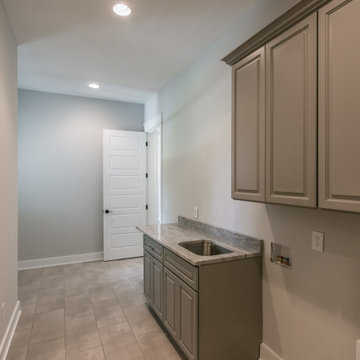
Utility room - mid-sized farmhouse single-wall porcelain tile and beige floor utility room idea in Nashville with an undermount sink, raised-panel cabinets, gray cabinets, granite countertops, gray walls, a side-by-side washer/dryer and gray countertops
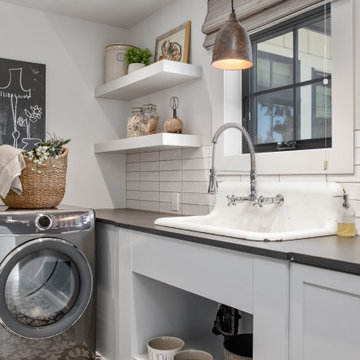
This laundry rom has a vintage farmhouse sink that was originally here at this house before the remodel. Open shelving for all the decor. Ceramic mosaic subway tiles as backsplash, leathered black quartz countertops, and gray shaker cabinets.
Farmhouse Single-Wall Laundry Room Ideas
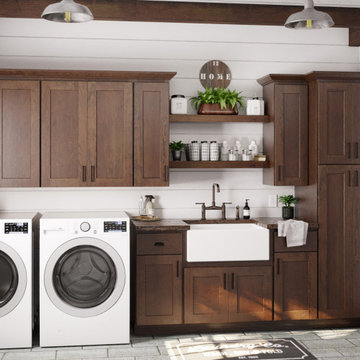
This is our full-overlay Jamestown door style shown here with our slab drawer front. This is our stained Lava finish on cherry wood, but this style comes in numerous finish options and is available on Maple, Oak, Cherry, and HDF. It is also available in both our Standard and Premium construction. These are American-made cabinets by Kountry Wood Products.
5





