Farmhouse U-Shaped Laundry Room Ideas
Refine by:
Budget
Sort by:Popular Today
61 - 80 of 328 photos
Item 1 of 3
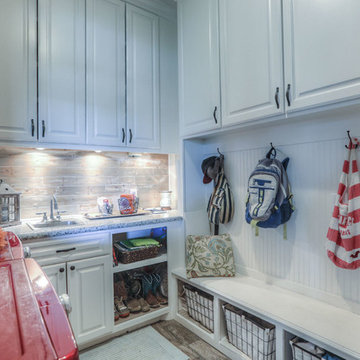
Inspiration for a mid-sized cottage u-shaped ceramic tile and brown floor utility room remodel in Houston with a drop-in sink, raised-panel cabinets, white cabinets, granite countertops, beige walls and a side-by-side washer/dryer
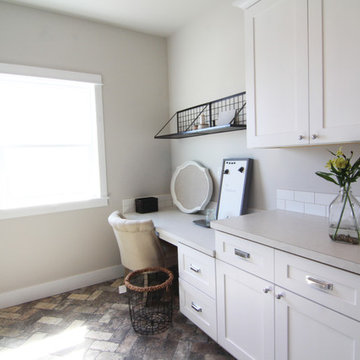
Photos by Thera Rew. Spacious laundry room that can double as a craft or sewing space.
Inspiration for a large cottage u-shaped ceramic tile and brown floor utility room remodel in Other with shaker cabinets, white cabinets, laminate countertops, beige walls and a side-by-side washer/dryer
Inspiration for a large cottage u-shaped ceramic tile and brown floor utility room remodel in Other with shaker cabinets, white cabinets, laminate countertops, beige walls and a side-by-side washer/dryer
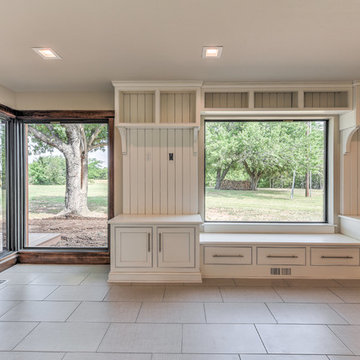
Reed Ewing
Inspiration for a large farmhouse u-shaped vinyl floor and gray floor utility room remodel in Oklahoma City with shaker cabinets, white cabinets, wood countertops, gray walls and a side-by-side washer/dryer
Inspiration for a large farmhouse u-shaped vinyl floor and gray floor utility room remodel in Oklahoma City with shaker cabinets, white cabinets, wood countertops, gray walls and a side-by-side washer/dryer

Inspiration for a large cottage u-shaped porcelain tile, gray floor and wallpaper ceiling utility room remodel in Nashville with an undermount sink, shaker cabinets, blue cabinets, quartz countertops, white backsplash, subway tile backsplash, gray walls, a side-by-side washer/dryer and gray countertops

Beautiful farmhouse laundry room, open concept with windows, white cabinets, and appliances and brick flooring.
Inspiration for a huge cottage u-shaped brick floor and red floor utility room remodel in Dallas with a double-bowl sink, raised-panel cabinets, white cabinets, quartzite countertops, gray backsplash, porcelain backsplash, gray walls, a side-by-side washer/dryer and white countertops
Inspiration for a huge cottage u-shaped brick floor and red floor utility room remodel in Dallas with a double-bowl sink, raised-panel cabinets, white cabinets, quartzite countertops, gray backsplash, porcelain backsplash, gray walls, a side-by-side washer/dryer and white countertops
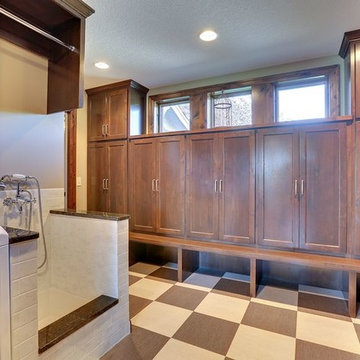
Large cottage u-shaped medium tone wood floor laundry room photo in Minneapolis with beige cabinets, granite countertops and white backsplash
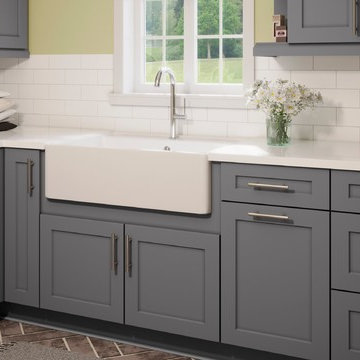
Dedicated laundry room - large farmhouse u-shaped brick floor and brown floor dedicated laundry room idea in Salt Lake City with a farmhouse sink, shaker cabinets, gray cabinets, quartz countertops, green walls, a stacked washer/dryer and white countertops
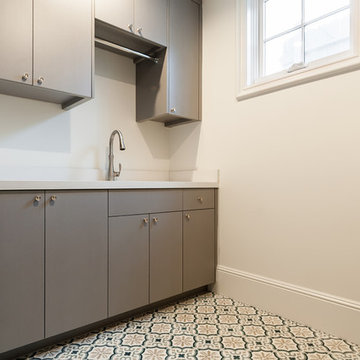
Example of a mid-sized country u-shaped ceramic tile and blue floor dedicated laundry room design in Los Angeles with an undermount sink, flat-panel cabinets, gray cabinets, solid surface countertops, white walls, a side-by-side washer/dryer and white countertops
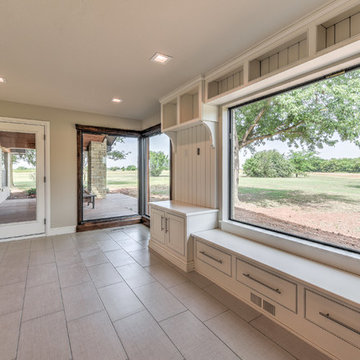
Reed Ewing
Utility room - large cottage u-shaped vinyl floor and gray floor utility room idea in Oklahoma City with shaker cabinets, white cabinets, wood countertops, gray walls and a side-by-side washer/dryer
Utility room - large cottage u-shaped vinyl floor and gray floor utility room idea in Oklahoma City with shaker cabinets, white cabinets, wood countertops, gray walls and a side-by-side washer/dryer
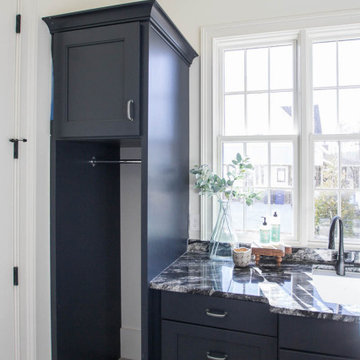
Large farmhouse u-shaped ceramic tile and gray floor utility room photo in Birmingham with a drop-in sink, black cabinets, quartzite countertops, white walls and multicolored countertops
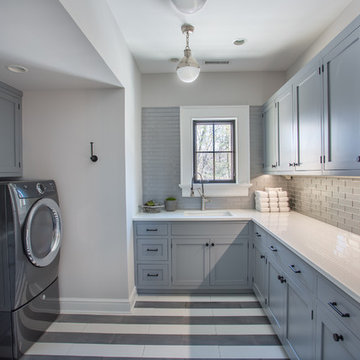
Example of a large cottage u-shaped porcelain tile dedicated laundry room design in New York with an undermount sink, shaker cabinets, gray cabinets, glass countertops, gray walls and a side-by-side washer/dryer
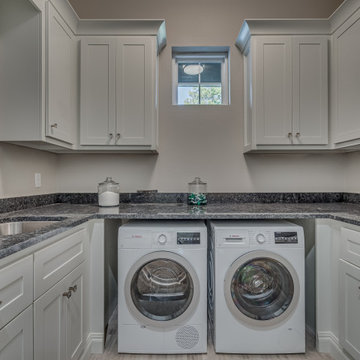
Laundry Room of Crystal Falls. View plan THD-8677: https://www.thehousedesigners.com/plan/crystal-falls-8677/
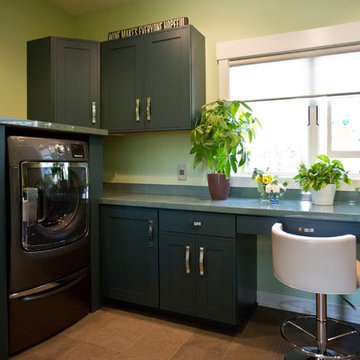
Simple and attractive, this functional design goes above and beyond to meet the needs of homeowners. The main level includes all the amenities needed to comfortably entertain. Formal dining and sitting areas are located at the front of the home, while the rest of the floor is more casual. The kitchen and adjoining hearth room lead to the outdoor living space, providing ample space to gather and lounge. Upstairs, the luxurious master bedroom suite is joined by two additional bedrooms, which share an en suite bathroom. A guest bedroom can be found on the lower level, along with a family room and recreation areas.
Photographer: TerVeen Photography
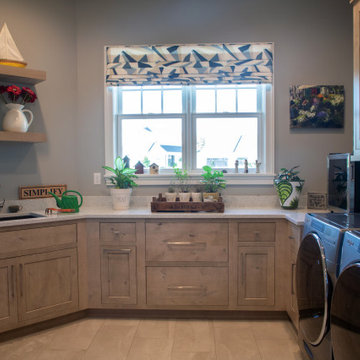
Multipurpose laundry room for potting, crafts and laundry.
Inspiration for a mid-sized country u-shaped porcelain tile and beige floor utility room remodel in Milwaukee with an undermount sink, recessed-panel cabinets, distressed cabinets, quartz countertops, gray walls, a side-by-side washer/dryer and beige countertops
Inspiration for a mid-sized country u-shaped porcelain tile and beige floor utility room remodel in Milwaukee with an undermount sink, recessed-panel cabinets, distressed cabinets, quartz countertops, gray walls, a side-by-side washer/dryer and beige countertops
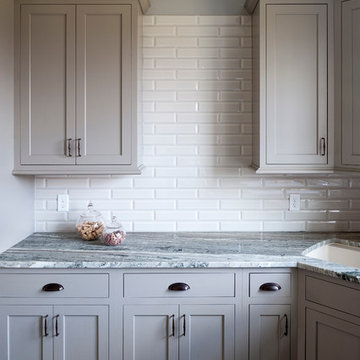
Laundry cabinetry with wet dry clothes hanging between upper cabinets and corner sink.
Inspiration for a large cottage u-shaped utility room remodel in Cincinnati with an undermount sink, flat-panel cabinets, gray cabinets, granite countertops and a side-by-side washer/dryer
Inspiration for a large cottage u-shaped utility room remodel in Cincinnati with an undermount sink, flat-panel cabinets, gray cabinets, granite countertops and a side-by-side washer/dryer
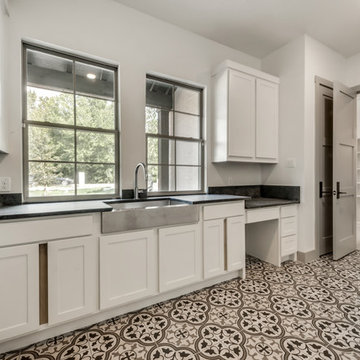
Example of a mid-sized farmhouse u-shaped porcelain tile and multicolored floor utility room design in Dallas with a farmhouse sink, recessed-panel cabinets, white cabinets, granite countertops, white walls, a side-by-side washer/dryer and black countertops
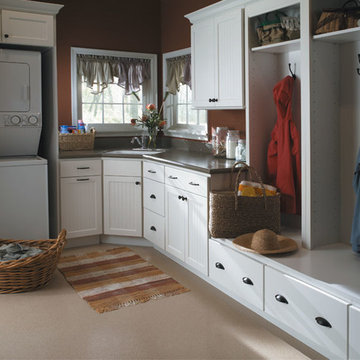
Large country u-shaped beige floor utility room photo in Other with an undermount sink, shaker cabinets, white cabinets, quartz countertops, a stacked washer/dryer and brown walls
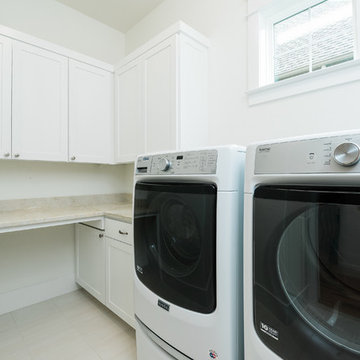
Modern Farmhouse Custom Home Design by Purser Architectural. Photography by White Orchid Photography. Granbury, Texas
Example of a mid-sized farmhouse u-shaped travertine floor and white floor utility room design in Dallas with shaker cabinets, white cabinets, granite countertops, white walls, a side-by-side washer/dryer and white countertops
Example of a mid-sized farmhouse u-shaped travertine floor and white floor utility room design in Dallas with shaker cabinets, white cabinets, granite countertops, white walls, a side-by-side washer/dryer and white countertops
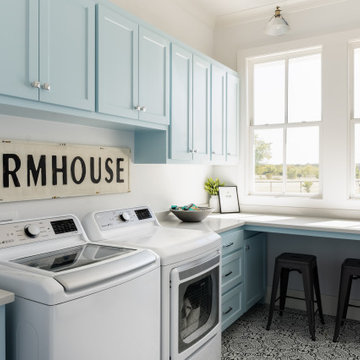
Example of a mid-sized farmhouse u-shaped porcelain tile and multicolored floor dedicated laundry room design in Dallas with shaker cabinets, turquoise cabinets and white walls
Farmhouse U-Shaped Laundry Room Ideas

Custom Laundry Room with butcherblock Countertops, Cement Tile Flooring, and exposed shelving.
Inspiration for a large farmhouse u-shaped concrete floor and gray floor dedicated laundry room remodel in Phoenix with a farmhouse sink, shaker cabinets, blue cabinets, wood countertops, white walls, a side-by-side washer/dryer and brown countertops
Inspiration for a large farmhouse u-shaped concrete floor and gray floor dedicated laundry room remodel in Phoenix with a farmhouse sink, shaker cabinets, blue cabinets, wood countertops, white walls, a side-by-side washer/dryer and brown countertops
4





