Farmhouse Bath with Raised-Panel Cabinets Ideas
Refine by:
Budget
Sort by:Popular Today
1 - 20 of 215 photos
Item 1 of 4
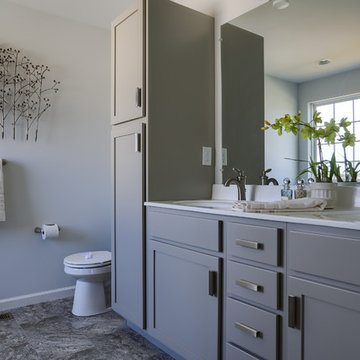
The master bathroom has cabinetry with the Dakota door style painted in a Pebble color. The hardware is the Manor Rectangular Pull in Satin Nickel by Amerock (26116G10). The countertop is white cultured marble. The walls are painted in the color Fog by PPG (PPG1010-2) with a flat finish.

By removing the tall towers on both sides of the vanity and keeping the shelves open below, we were able to work with the existing vanity. It was refinished and received a marble top and backsplash as well as new sinks and faucets. We used a long, wide mirror to keep the face feeling as bright and light as possible and to reflect the pretty view from the window above the freestanding tub.

This 1930's Barrington Hills farmhouse was in need of some TLC when it was purchased by this southern family of five who planned to make it their new home. The renovation taken on by Advance Design Studio's designer Scott Christensen and master carpenter Justin Davis included a custom porch, custom built in cabinetry in the living room and children's bedrooms, 2 children's on-suite baths, a guest powder room, a fabulous new master bath with custom closet and makeup area, a new upstairs laundry room, a workout basement, a mud room, new flooring and custom wainscot stairs with planked walls and ceilings throughout the home.
The home's original mechanicals were in dire need of updating, so HVAC, plumbing and electrical were all replaced with newer materials and equipment. A dramatic change to the exterior took place with the addition of a quaint standing seam metal roofed farmhouse porch perfect for sipping lemonade on a lazy hot summer day.
In addition to the changes to the home, a guest house on the property underwent a major transformation as well. Newly outfitted with updated gas and electric, a new stacking washer/dryer space was created along with an updated bath complete with a glass enclosed shower, something the bath did not previously have. A beautiful kitchenette with ample cabinetry space, refrigeration and a sink was transformed as well to provide all the comforts of home for guests visiting at the classic cottage retreat.
The biggest design challenge was to keep in line with the charm the old home possessed, all the while giving the family all the convenience and efficiency of modern functioning amenities. One of the most interesting uses of material was the porcelain "wood-looking" tile used in all the baths and most of the home's common areas. All the efficiency of porcelain tile, with the nostalgic look and feel of worn and weathered hardwood floors. The home’s casual entry has an 8" rustic antique barn wood look porcelain tile in a rich brown to create a warm and welcoming first impression.
Painted distressed cabinetry in muted shades of gray/green was used in the powder room to bring out the rustic feel of the space which was accentuated with wood planked walls and ceilings. Fresh white painted shaker cabinetry was used throughout the rest of the rooms, accentuated by bright chrome fixtures and muted pastel tones to create a calm and relaxing feeling throughout the home.
Custom cabinetry was designed and built by Advance Design specifically for a large 70” TV in the living room, for each of the children’s bedroom’s built in storage, custom closets, and book shelves, and for a mudroom fit with custom niches for each family member by name.
The ample master bath was fitted with double vanity areas in white. A generous shower with a bench features classic white subway tiles and light blue/green glass accents, as well as a large free standing soaking tub nestled under a window with double sconces to dim while relaxing in a luxurious bath. A custom classic white bookcase for plush towels greets you as you enter the sanctuary bath.

This 1930's Barrington Hills farmhouse was in need of some TLC when it was purchased by this southern family of five who planned to make it their new home. The renovation taken on by Advance Design Studio's designer Scott Christensen and master carpenter Justin Davis included a custom porch, custom built in cabinetry in the living room and children's bedrooms, 2 children's on-suite baths, a guest powder room, a fabulous new master bath with custom closet and makeup area, a new upstairs laundry room, a workout basement, a mud room, new flooring and custom wainscot stairs with planked walls and ceilings throughout the home.
The home's original mechanicals were in dire need of updating, so HVAC, plumbing and electrical were all replaced with newer materials and equipment. A dramatic change to the exterior took place with the addition of a quaint standing seam metal roofed farmhouse porch perfect for sipping lemonade on a lazy hot summer day.
In addition to the changes to the home, a guest house on the property underwent a major transformation as well. Newly outfitted with updated gas and electric, a new stacking washer/dryer space was created along with an updated bath complete with a glass enclosed shower, something the bath did not previously have. A beautiful kitchenette with ample cabinetry space, refrigeration and a sink was transformed as well to provide all the comforts of home for guests visiting at the classic cottage retreat.
The biggest design challenge was to keep in line with the charm the old home possessed, all the while giving the family all the convenience and efficiency of modern functioning amenities. One of the most interesting uses of material was the porcelain "wood-looking" tile used in all the baths and most of the home's common areas. All the efficiency of porcelain tile, with the nostalgic look and feel of worn and weathered hardwood floors. The home’s casual entry has an 8" rustic antique barn wood look porcelain tile in a rich brown to create a warm and welcoming first impression.
Painted distressed cabinetry in muted shades of gray/green was used in the powder room to bring out the rustic feel of the space which was accentuated with wood planked walls and ceilings. Fresh white painted shaker cabinetry was used throughout the rest of the rooms, accentuated by bright chrome fixtures and muted pastel tones to create a calm and relaxing feeling throughout the home.
Custom cabinetry was designed and built by Advance Design specifically for a large 70” TV in the living room, for each of the children’s bedroom’s built in storage, custom closets, and book shelves, and for a mudroom fit with custom niches for each family member by name.
The ample master bath was fitted with double vanity areas in white. A generous shower with a bench features classic white subway tiles and light blue/green glass accents, as well as a large free standing soaking tub nestled under a window with double sconces to dim while relaxing in a luxurious bath. A custom classic white bookcase for plush towels greets you as you enter the sanctuary bath.
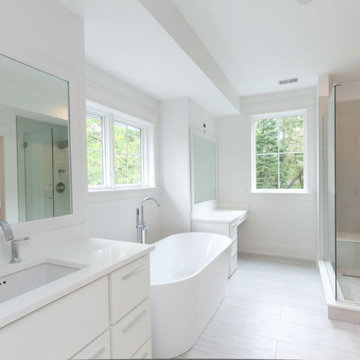
This spacious second master bath features a glass shower, standing tub with floor mounted faucet and separate vanity space for hair and makeup.
Inspiration for a large farmhouse master white tile and subway tile white floor and single-sink bathroom remodel in Chicago with raised-panel cabinets, white cabinets, white walls, an undermount sink, quartz countertops, a hinged shower door, white countertops and a freestanding vanity
Inspiration for a large farmhouse master white tile and subway tile white floor and single-sink bathroom remodel in Chicago with raised-panel cabinets, white cabinets, white walls, an undermount sink, quartz countertops, a hinged shower door, white countertops and a freestanding vanity
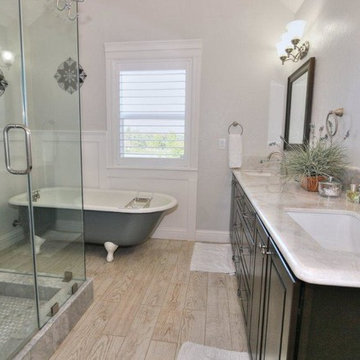
Inspiration for a small cottage master beige tile and ceramic tile ceramic tile bathroom remodel in Sacramento with an undermount sink, raised-panel cabinets, black cabinets, granite countertops and gray walls
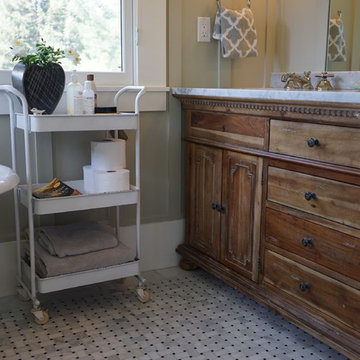
Mid-sized cottage master white tile and stone tile porcelain tile bathroom photo in San Francisco with raised-panel cabinets, medium tone wood cabinets, marble countertops and beige walls
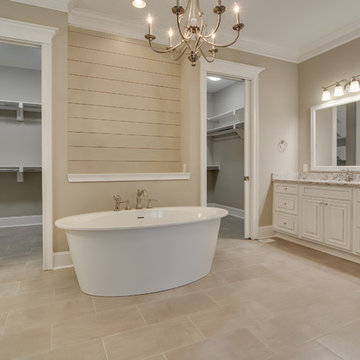
This custom farmhouse-style home in Evans, GA is a beautiful marriage of craftsman style meets elegance. In this Master Bath, owners delight in separate vanities with his and hers walk-in closets. Anchoring the rest of the design is the stunning soaking tub in the middle of the bathroom.
We love: ship lap siding accent wall, his and hers closets with built-in shelving, white ice granite countertops on the vanities, expansive tile shower, bathroom chandalier
Photography By Joe Bailey
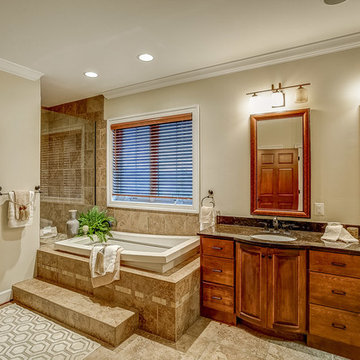
Large cottage master beige tile and ceramic tile ceramic tile and beige floor bathroom photo in Baltimore with raised-panel cabinets, medium tone wood cabinets, beige walls, an undermount sink, granite countertops and a hinged shower door
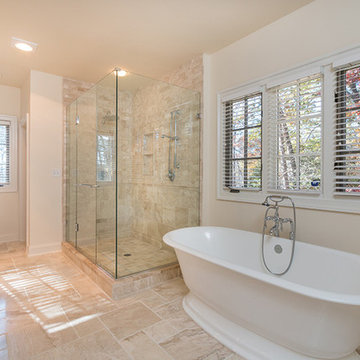
Bathroom - huge farmhouse master beige tile and stone tile ceramic tile and beige floor bathroom idea in DC Metro with raised-panel cabinets, white cabinets, beige walls, an undermount sink, marble countertops and a hinged shower door
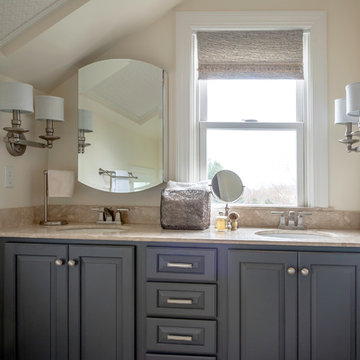
Inspiration for a mid-sized country 3/4 white tile and ceramic tile porcelain tile corner shower remodel in Providence with an undermount sink, raised-panel cabinets, gray cabinets, granite countertops, a one-piece toilet and beige walls
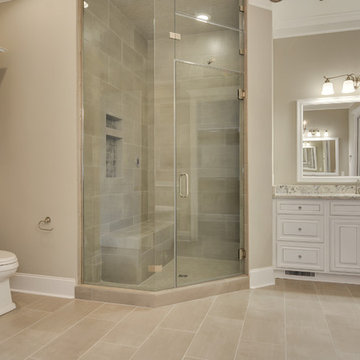
This custom farmhouse-style home in Evans, GA is a beautiful marriage of craftsman style meets elegance. In this Master Bath, owners delight in separate vanities with his and hers walk-in closets. Anchoring the rest of the design is the stunning soaking tub in the middle of the bathroom.
We love: ship lap siding accent wall, his and hers closets with built-in shelving, white ice granite countertops on the vanities, expansive tile shower with bench, bathroom chandelier
Photography By Joe Bailey
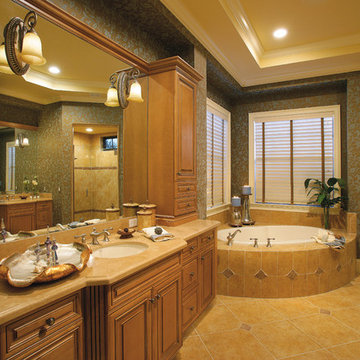
Master Bathroom. The Sater Design Collection's luxury, farmhouse home plan "Manchester" (Plan #7080). saterdesign.com
Bathroom - large cottage master beige tile and ceramic tile ceramic tile bathroom idea in Miami with an undermount sink, raised-panel cabinets, medium tone wood cabinets, marble countertops and blue walls
Bathroom - large cottage master beige tile and ceramic tile ceramic tile bathroom idea in Miami with an undermount sink, raised-panel cabinets, medium tone wood cabinets, marble countertops and blue walls
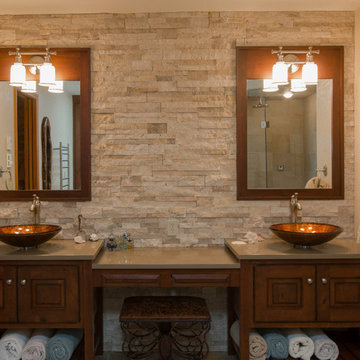
Example of a large country master beige tile and stone tile ceramic tile and beige floor bathroom design in Albuquerque with raised-panel cabinets, dark wood cabinets, beige walls, a vessel sink, solid surface countertops and a hinged shower door
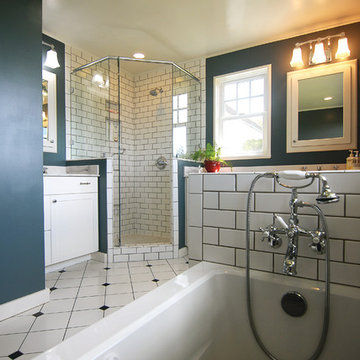
Honolulu Design Build Firm
Inspiration for a large farmhouse master white tile and ceramic tile ceramic tile and white floor bathroom remodel in Hawaii with raised-panel cabinets, white cabinets, a two-piece toilet, white walls, an integrated sink, marble countertops and a hinged shower door
Inspiration for a large farmhouse master white tile and ceramic tile ceramic tile and white floor bathroom remodel in Hawaii with raised-panel cabinets, white cabinets, a two-piece toilet, white walls, an integrated sink, marble countertops and a hinged shower door
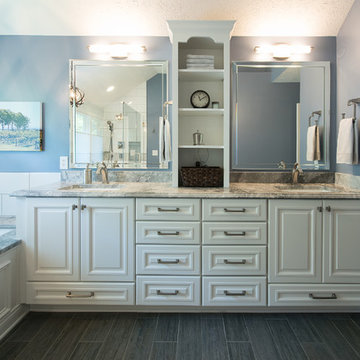
Space for everything! Photo Credit: Chris Whonsetler
Large cottage master gray tile and ceramic tile ceramic tile corner shower photo in Indianapolis with raised-panel cabinets, white cabinets, an undermount tub, blue walls, a drop-in sink and quartzite countertops
Large cottage master gray tile and ceramic tile ceramic tile corner shower photo in Indianapolis with raised-panel cabinets, white cabinets, an undermount tub, blue walls, a drop-in sink and quartzite countertops
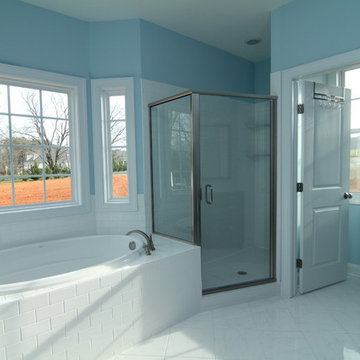
Blue master bathroom with white tile floor, soaking tub, glass enclosed shower, separate toilet room. Cantilever tub. Espresso cabinets. Framed mirrors. Open storage.
Raleigh Custom Homes built by Stanton Homes.
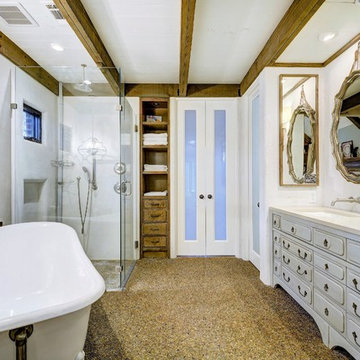
Twist Tour
Bathroom - country master bathroom idea in Austin with raised-panel cabinets, gray cabinets, white walls, an undermount sink and a hinged shower door
Bathroom - country master bathroom idea in Austin with raised-panel cabinets, gray cabinets, white walls, an undermount sink and a hinged shower door
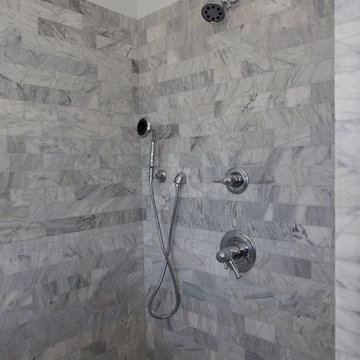
Bathroom - large cottage master gray tile and white tile medium tone wood floor bathroom idea in Other with raised-panel cabinets, white cabinets, an undermount sink and marble countertops
Farmhouse Bath with Raised-Panel Cabinets Ideas
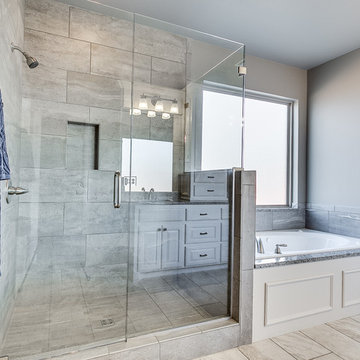
Sarah Strunk Photography
Example of a mid-sized farmhouse master gray tile and porcelain tile porcelain tile bathroom design in Oklahoma City with raised-panel cabinets, white cabinets, gray walls, an undermount sink and granite countertops
Example of a mid-sized farmhouse master gray tile and porcelain tile porcelain tile bathroom design in Oklahoma City with raised-panel cabinets, white cabinets, gray walls, an undermount sink and granite countertops
1







