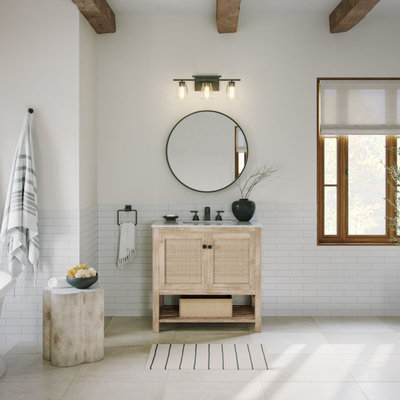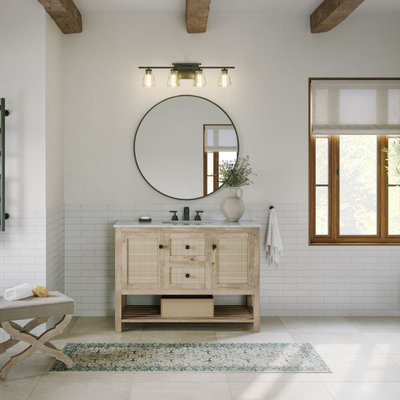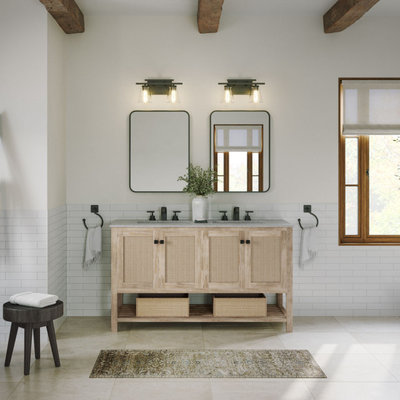Farmhouse Bath with Shaker Cabinets Ideas
Refine by:
Budget
Sort by:Popular Today
1 - 20 of 7,101 photos

Mid-sized country master marble tile slate floor and black floor bathroom photo in Portland with shaker cabinets, medium tone wood cabinets, white walls and white countertops

Example of a mid-sized farmhouse master white tile and marble tile medium tone wood floor, brown floor, double-sink and wainscoting wet room design in San Diego with shaker cabinets, white cabinets, a one-piece toilet, white walls, a drop-in sink, quartzite countertops, a hinged shower door, white countertops, a niche and a built-in vanity
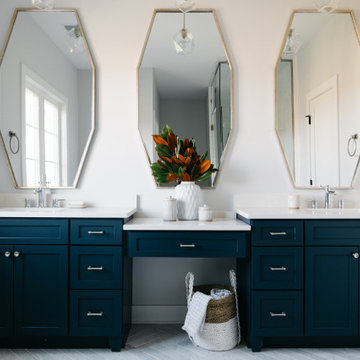
Example of a country marble floor, white floor and double-sink bathroom design in Chicago with shaker cabinets, blue cabinets, white walls, an undermount sink and white countertops

Corner shower - mid-sized country 3/4 cement tile floor and white floor corner shower idea in San Diego with shaker cabinets, gray cabinets, a two-piece toilet, white walls, an undermount sink, marble countertops and a hinged shower door

Master Bathroom, post renovation
Inspiration for a small farmhouse white tile and subway tile porcelain tile, white floor and single-sink bathroom remodel in Other with shaker cabinets, brown cabinets, a one-piece toilet, gray walls, an undermount sink, quartz countertops, white countertops and a built-in vanity
Inspiration for a small farmhouse white tile and subway tile porcelain tile, white floor and single-sink bathroom remodel in Other with shaker cabinets, brown cabinets, a one-piece toilet, gray walls, an undermount sink, quartz countertops, white countertops and a built-in vanity

We planned a thoughtful redesign of this beautiful home while retaining many of the existing features. We wanted this house to feel the immediacy of its environment. So we carried the exterior front entry style into the interiors, too, as a way to bring the beautiful outdoors in. In addition, we added patios to all the bedrooms to make them feel much bigger. Luckily for us, our temperate California climate makes it possible for the patios to be used consistently throughout the year.
The original kitchen design did not have exposed beams, but we decided to replicate the motif of the 30" living room beams in the kitchen as well, making it one of our favorite details of the house. To make the kitchen more functional, we added a second island allowing us to separate kitchen tasks. The sink island works as a food prep area, and the bar island is for mail, crafts, and quick snacks.
We designed the primary bedroom as a relaxation sanctuary – something we highly recommend to all parents. It features some of our favorite things: a cognac leather reading chair next to a fireplace, Scottish plaid fabrics, a vegetable dye rug, art from our favorite cities, and goofy portraits of the kids.
---
Project designed by Courtney Thomas Design in La Cañada. Serving Pasadena, Glendale, Monrovia, San Marino, Sierra Madre, South Pasadena, and Altadena.
For more about Courtney Thomas Design, see here: https://www.courtneythomasdesign.com/
To learn more about this project, see here:
https://www.courtneythomasdesign.com/portfolio/functional-ranch-house-design/
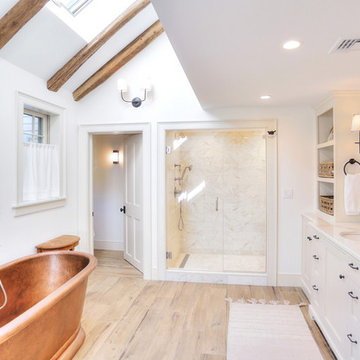
Large cottage master white tile and porcelain tile light wood floor and beige floor bathroom photo in Bridgeport with shaker cabinets, white cabinets, a one-piece toilet, white walls, an undermount sink, quartz countertops, a hinged shower door and white countertops

Photos by Darby Kate Photography
Inspiration for a mid-sized farmhouse master gray tile and porcelain tile porcelain tile bathroom remodel in Dallas with shaker cabinets, gray cabinets, a one-piece toilet, gray walls, an undermount sink and granite countertops
Inspiration for a mid-sized farmhouse master gray tile and porcelain tile porcelain tile bathroom remodel in Dallas with shaker cabinets, gray cabinets, a one-piece toilet, gray walls, an undermount sink and granite countertops

Caleb Vandermeer Photography
Example of a mid-sized country master white tile and porcelain tile porcelain tile and gray floor bathroom design in Portland with shaker cabinets, blue cabinets, a two-piece toilet, blue walls, an undermount sink, quartz countertops and a hinged shower door
Example of a mid-sized country master white tile and porcelain tile porcelain tile and gray floor bathroom design in Portland with shaker cabinets, blue cabinets, a two-piece toilet, blue walls, an undermount sink, quartz countertops and a hinged shower door
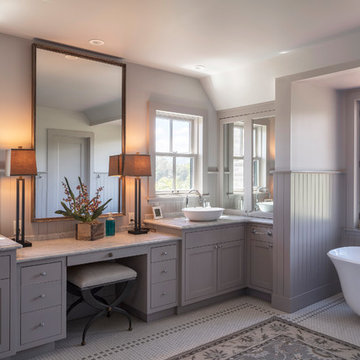
Michael Hospelt Photography, Trainor Builders, St Helena, CA
Inspiration for a cottage master multicolored floor freestanding bathtub remodel in San Francisco with shaker cabinets, gray cabinets, gray walls and a vessel sink
Inspiration for a cottage master multicolored floor freestanding bathtub remodel in San Francisco with shaker cabinets, gray cabinets, gray walls and a vessel sink

Example of a large cottage master gray tile gray floor and porcelain tile corner shower design in San Francisco with shaker cabinets, gray cabinets, an undermount tub, white walls, an undermount sink, white countertops, a two-piece toilet, laminate countertops and a hinged shower door

The updated cabinet was next in completing this look. We suggested a mint green cabinet and boy, did it not disappoint! The original bathroom was designed for a teenage girl, complete with a beautiful bowl sink and make up vanity. But now, this bathroom has a couple pint-sized occupants. We suggested the double sinks for their own spaces. To take it one step further, we gave them each a cabinet and their own set of drawers. We used Starmark Cabinetry and special ordered this color since it’s not one they offer. We chose Sherwin Williams “Rainwashed”. (For the hardware, we just picked our a set from Lowes that we thought looked both dainty and like it belonged in a Farmhouse.)

Inspiration for a mid-sized farmhouse 3/4 black and white tile and ceramic tile ceramic tile, multicolored floor and single-sink alcove shower remodel in Dallas with shaker cabinets, black cabinets, white walls, an undermount sink, quartz countertops, a hinged shower door, white countertops and a built-in vanity
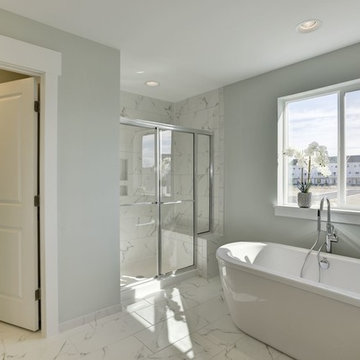
Bathroom - mid-sized country master ceramic tile ceramic tile bathroom idea in Baltimore with shaker cabinets, white cabinets, a two-piece toilet, gray walls and an undermount sink

From the initial consultation call & property-visit, this Rancho Penasquitos, San Diego whole-home remodel was a collaborative effort between LionCraft Construction & our clients. As a Design & Build firm, we were able to utilize our design expertise and 44+ years of construction experience to help our clients achieve the home of their dreams. Through initial communication about texture, materials and style preferences, we were able to locate specific products and services that resulted in a gorgeous farmhouse design job with a modern twist, taking advantage of the bones of the home and some creative solutions to the clients’ existing problems.

Back to back bathroom vanities make quite a unique statement in this main bathroom. Add a luxury soaker tub, walk-in shower and white shiplap walls, and you have a retreat spa like no where else in the house!
Farmhouse Bath with Shaker Cabinets Ideas

Inspiration for a large cottage master black and white tile bathroom remodel in Los Angeles with quartz countertops, white countertops and shaker cabinets

Vanity cabinets with knotty alder shaker doors. Top knobs square bar pulls.
Delta Stryke matte black 3 hole faucets on Kohler Ladena undermount sinks. White Quartz counters and backsplash.
Nickel gap wood planks painted Pure White.
Black 12" x 24" porcelain floor and wall tile - Matte Black.
Mirrors from Pottery barn.

This double sink vanity features a bold and two-tone design with a dark countertop and bright white custom-cabinetry.
Bathroom - cottage wood-look tile floor, brown floor and double-sink bathroom idea in Los Angeles with shaker cabinets, white cabinets, white walls, an undermount sink, black countertops and a built-in vanity
Bathroom - cottage wood-look tile floor, brown floor and double-sink bathroom idea in Los Angeles with shaker cabinets, white cabinets, white walls, an undermount sink, black countertops and a built-in vanity
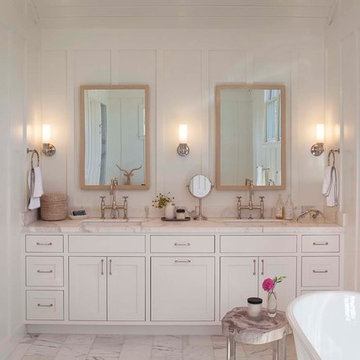
Photographer: Isabelle Eubanks
Interiors: Modern Organic Interiors, Architect: Simpson Design Group, Builder: Milne Design and Build
Inspiration for a cottage bathroom remodel in San Francisco with an undermount sink, shaker cabinets, white cabinets and white walls
Inspiration for a cottage bathroom remodel in San Francisco with an undermount sink, shaker cabinets, white cabinets and white walls
1








