Farmhouse Slate Floor Dining Room Ideas
Refine by:
Budget
Sort by:Popular Today
1 - 20 of 58 photos
Item 1 of 3

Inspiration for a mid-sized cottage slate floor enclosed dining room remodel in New York with white walls
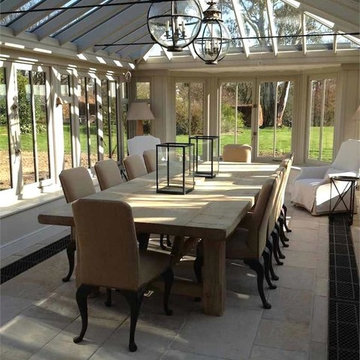
"Piece by Piece: A Thomson Carpenter Dining Room" -- Part of a 10,000 square foot Tudor manor project, this sunny sweep features a rugged custom table, beautiful accent chairs, and eye-popping ceiling lanterns. Be sure to visit the web site for a closer look at the products and brands featured in this shining, sun-filled space.

Dining room with board and batten millwork, bluestone flooring, and exposed original brick. Photo by Kyle Born.
Example of a mid-sized country slate floor and gray floor enclosed dining room design in Philadelphia with green walls
Example of a mid-sized country slate floor and gray floor enclosed dining room design in Philadelphia with green walls
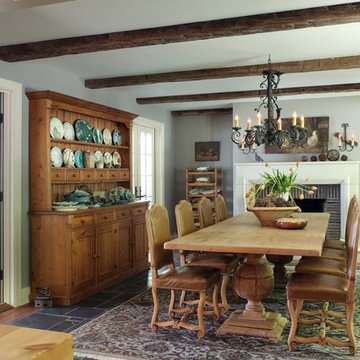
M Buck Photography
Inspiration for a cottage slate floor enclosed dining room remodel in Grand Rapids with gray walls, a standard fireplace and a stone fireplace
Inspiration for a cottage slate floor enclosed dining room remodel in Grand Rapids with gray walls, a standard fireplace and a stone fireplace
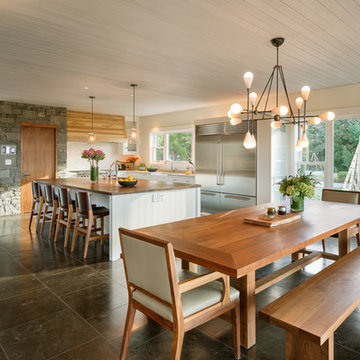
Eric Staudenmaier
Kitchen/dining room combo - large country slate floor and brown floor kitchen/dining room combo idea in Other with beige walls and no fireplace
Kitchen/dining room combo - large country slate floor and brown floor kitchen/dining room combo idea in Other with beige walls and no fireplace

Technical Imagery Studios
Inspiration for a huge cottage beige floor and slate floor dining room remodel in San Francisco with white walls, a ribbon fireplace and a wood fireplace surround
Inspiration for a huge cottage beige floor and slate floor dining room remodel in San Francisco with white walls, a ribbon fireplace and a wood fireplace surround
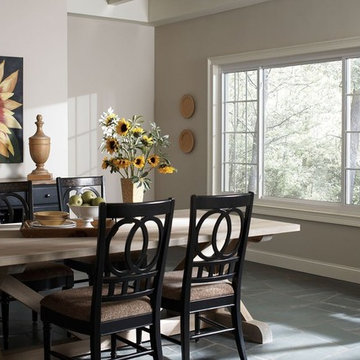
Mid-sized cottage slate floor and gray floor enclosed dining room photo in Salt Lake City with beige walls and no fireplace
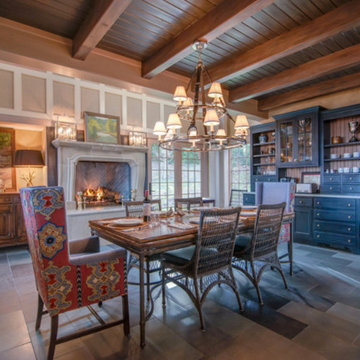
Example of a large cottage slate floor and gray floor kitchen/dining room combo design in Boston with beige walls, a hanging fireplace and a concrete fireplace
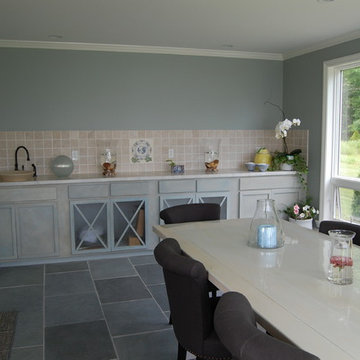
Inspiration for a large cottage slate floor enclosed dining room remodel in Portland Maine with blue walls and no fireplace
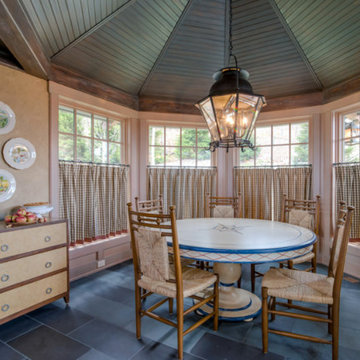
Mid-sized country slate floor and gray floor dining room photo in Boston with beige walls and no fireplace
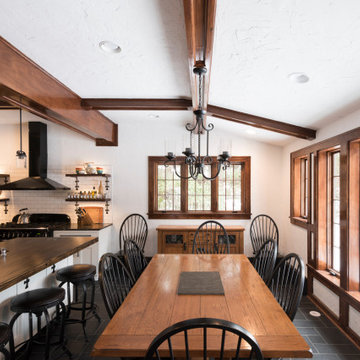
This Modern Farmhouse kitchen has a touch of rustic charm. Designed by Curtis Lumber Company, Inc., the kitchen features cabinets from Crystal Cabinet Works Inc. (Keyline Inset, Gentry). The glossy, rich, hand-painted look backsplash is by Daltile (Artigiano) and the slate floor is by Sheldon Slate. Photos property of Curtis Lumber company, Inc.
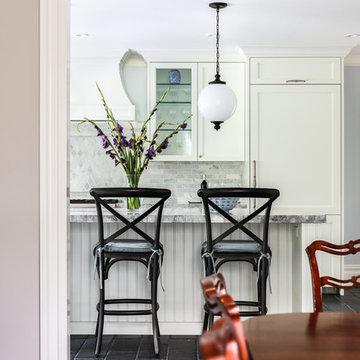
First floor flow and functionality have been optimized by opening up the bathroom, galley kitchen and eat-in area into a new kitchen, powder and dining room entrance.
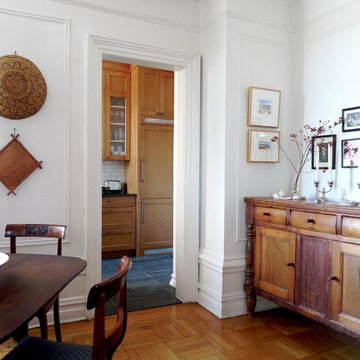
Copyright One to One Studio
Kitchen/dining room combo - small cottage slate floor and gray floor kitchen/dining room combo idea in New York with white walls
Kitchen/dining room combo - small cottage slate floor and gray floor kitchen/dining room combo idea in New York with white walls
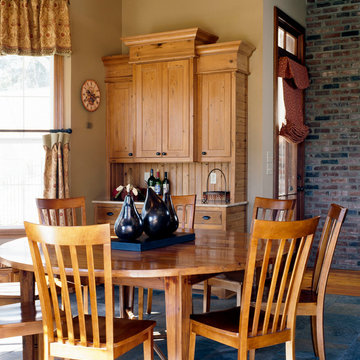
Inspiration for a large cottage slate floor great room remodel in New Orleans with beige walls
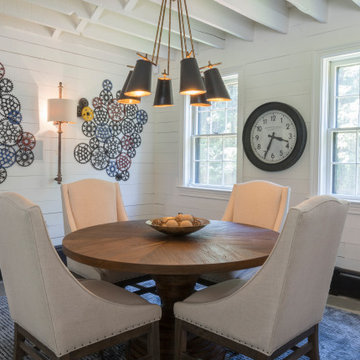
Open space living room with home bar pool table, eating and sitting areas. Oyster Bay, NY.
Inspiration for a huge farmhouse slate floor dining room remodel in New York with a standard fireplace and a brick fireplace
Inspiration for a huge farmhouse slate floor dining room remodel in New York with a standard fireplace and a brick fireplace
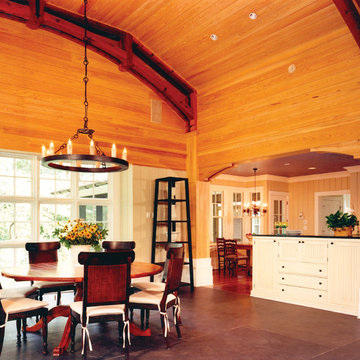
This 3,500 square foot, 4 bedroom cottage was designed as a weekend getaway for family and friends. The house was organized around the clients’ desire to maximize entertainment space and keep the main living space and its functions at a minimum. It is sited on a point to embrace two long view of the lake. The mail living space has large slab slate floors, a double fireplace faced in stone and a gabled cypress ceiling with trusses which incorporate materials appropriate to the surrounding terrain.
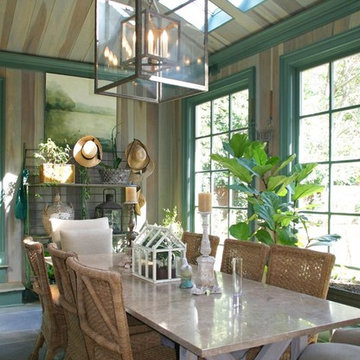
Large country slate floor and gray floor enclosed dining room photo in Other with multicolored walls and no fireplace
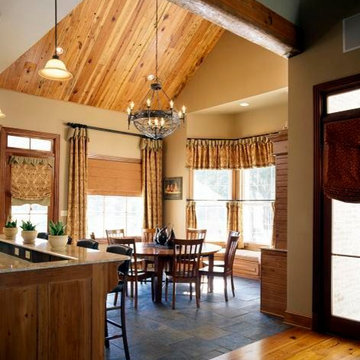
Kitchen/dining room combo - large country slate floor kitchen/dining room combo idea in New Orleans with beige walls
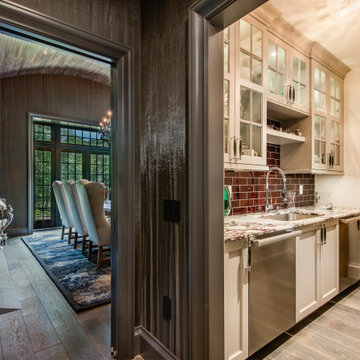
Mid-sized cottage slate floor and exposed beam kitchen/dining room combo photo in Philadelphia
Farmhouse Slate Floor Dining Room Ideas
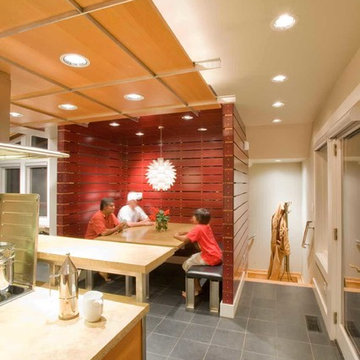
Sanjay Jani
Small cottage slate floor kitchen/dining room combo photo in Cedar Rapids with red walls
Small cottage slate floor kitchen/dining room combo photo in Cedar Rapids with red walls
1





