Farmhouse Brick Floor Kitchen Ideas
Refine by:
Budget
Sort by:Popular Today
1 - 20 of 364 photos
Item 1 of 3
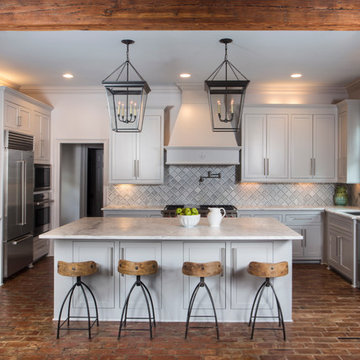
Chad Chenier Photography
Inspiration for a country u-shaped brick floor kitchen remodel in New Orleans with an undermount sink, shaker cabinets, gray cabinets, marble countertops, white backsplash, stone tile backsplash, stainless steel appliances and an island
Inspiration for a country u-shaped brick floor kitchen remodel in New Orleans with an undermount sink, shaker cabinets, gray cabinets, marble countertops, white backsplash, stone tile backsplash, stainless steel appliances and an island

Enclosed kitchen - large cottage u-shaped brick floor and red floor enclosed kitchen idea in Philadelphia with a farmhouse sink, raised-panel cabinets, blue cabinets, marble countertops, white backsplash, subway tile backsplash, paneled appliances, an island and gray countertops

Gridley+Graves Photographers
Example of a mid-sized country single-wall brick floor and red floor eat-in kitchen design in Philadelphia with a farmhouse sink, raised-panel cabinets, beige cabinets, concrete countertops, paneled appliances, an island and gray countertops
Example of a mid-sized country single-wall brick floor and red floor eat-in kitchen design in Philadelphia with a farmhouse sink, raised-panel cabinets, beige cabinets, concrete countertops, paneled appliances, an island and gray countertops

Tre Dunham
Inspiration for a large country l-shaped brick floor enclosed kitchen remodel in Austin with an undermount sink, shaker cabinets, gray cabinets, stainless steel appliances, an island and brick backsplash
Inspiration for a large country l-shaped brick floor enclosed kitchen remodel in Austin with an undermount sink, shaker cabinets, gray cabinets, stainless steel appliances, an island and brick backsplash
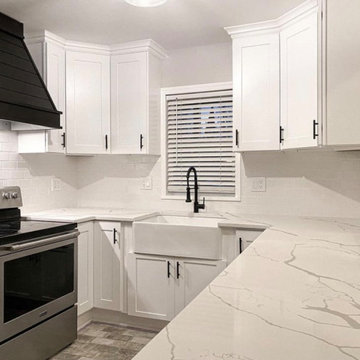
One of our favorite transformations! Through good design, we transformed the corners of the old kitchen into usable space versus the complete dead space that was previously sealed off. We also created a seamless flow between the ceiling and the cabinets with taller custom cabinets. We added a bar countertop and opened up the wall to allow for more interaction between kitchen and dinning room space. Now you can enjoy the view of a beautiful kitchen from across the home because of its now more open design.

Gridley+Graves Photographers
Eat-in kitchen - mid-sized farmhouse single-wall brick floor and red floor eat-in kitchen idea in Philadelphia with raised-panel cabinets, beige cabinets, an island, a farmhouse sink, paneled appliances, concrete countertops and gray countertops
Eat-in kitchen - mid-sized farmhouse single-wall brick floor and red floor eat-in kitchen idea in Philadelphia with raised-panel cabinets, beige cabinets, an island, a farmhouse sink, paneled appliances, concrete countertops and gray countertops

Inspiration for a large cottage u-shaped brick floor and red floor kitchen remodel in Other with a farmhouse sink, shaker cabinets, white cabinets, brick backsplash, stainless steel appliances, a peninsula and beige backsplash

Large cottage l-shaped brick floor, multicolored floor and wood ceiling kitchen photo in Jackson with a farmhouse sink, raised-panel cabinets, medium tone wood cabinets, wood countertops, gray backsplash, an island and brown countertops
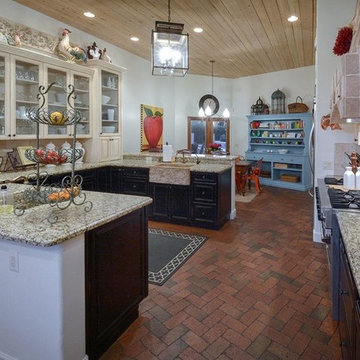
I design and manufacture custom cabinets for kitchens, bathrooms, entertainment centers and offices. The cabinets are built locally using quality materials and the most up-to date manufacturing processes available . I also have the Tucson dealership for The Pullout Shelf Company where we build to order pullout shelves for kitchens and bathrooms.
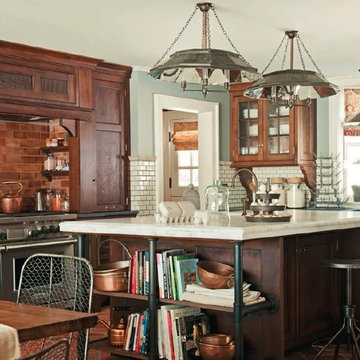
Example of a large farmhouse u-shaped brick floor eat-in kitchen design in New York with recessed-panel cabinets, dark wood cabinets, marble countertops, white backsplash, subway tile backsplash, stainless steel appliances, an island and a farmhouse sink
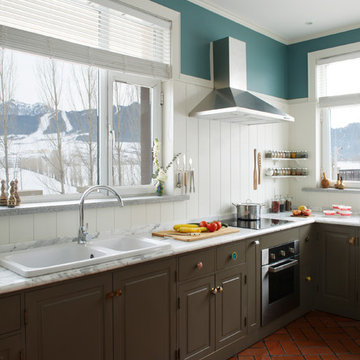
Custom built kitchen with marble countertops, granite window sills, built in spice shelf and high wainscoting. Designed by Blake Civiello. Photos by Philippe Le Berre
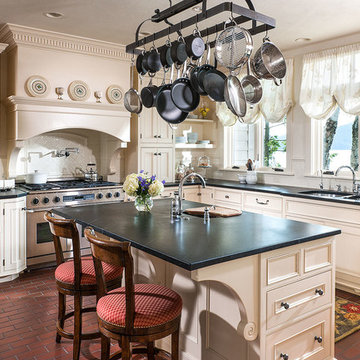
Heidi A. Long
Mid-sized country l-shaped brick floor eat-in kitchen photo in Other with a double-bowl sink, recessed-panel cabinets, white cabinets, soapstone countertops, white backsplash, ceramic backsplash, stainless steel appliances and an island
Mid-sized country l-shaped brick floor eat-in kitchen photo in Other with a double-bowl sink, recessed-panel cabinets, white cabinets, soapstone countertops, white backsplash, ceramic backsplash, stainless steel appliances and an island
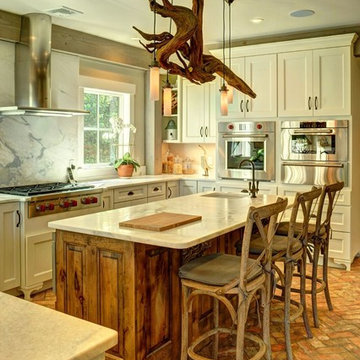
Barn House Rustic Contemporary
Chris Foster Photography
Large country u-shaped brick floor eat-in kitchen photo in Burlington with an undermount sink, recessed-panel cabinets, white cabinets, marble countertops, white backsplash, stone slab backsplash, stainless steel appliances and an island
Large country u-shaped brick floor eat-in kitchen photo in Burlington with an undermount sink, recessed-panel cabinets, white cabinets, marble countertops, white backsplash, stone slab backsplash, stainless steel appliances and an island
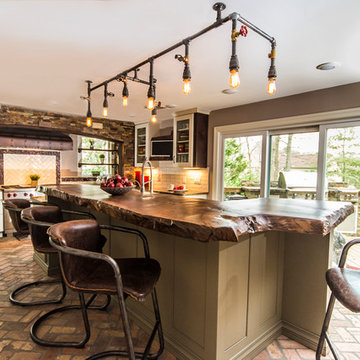
Example of a small farmhouse u-shaped brick floor open concept kitchen design in DC Metro with a farmhouse sink, raised-panel cabinets, white cabinets, granite countertops, white backsplash, subway tile backsplash, stainless steel appliances and an island
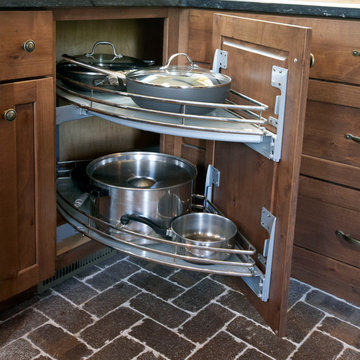
Working on an older home creates unique challenges. How do you maintain the charm of a farmhouse and still bring it up to date with newer details? We were able to accomplish just that in this gorgeous kitchen.

Example of a mid-sized farmhouse galley brick floor and red floor enclosed kitchen design in New York with an undermount sink, shaker cabinets, medium tone wood cabinets, limestone countertops, beige backsplash, stone slab backsplash, stainless steel appliances and no island
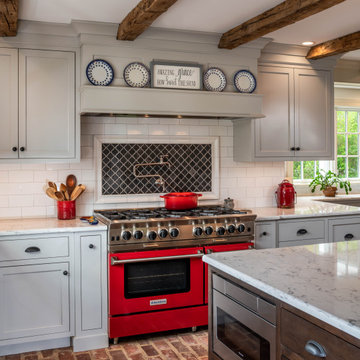
Inspiration for a farmhouse brick floor, red floor and exposed beam eat-in kitchen remodel in Philadelphia with a farmhouse sink, white backsplash, subway tile backsplash, colored appliances and an island
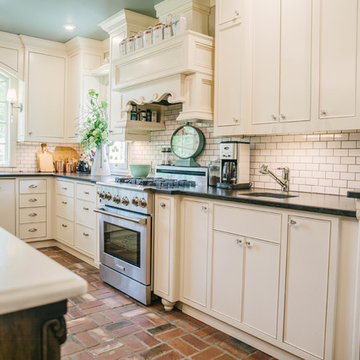
In Over My Head Photography
Inspiration for a mid-sized farmhouse u-shaped brick floor and brown floor kitchen remodel in Oklahoma City with an undermount sink, flat-panel cabinets, white cabinets, quartz countertops, white backsplash, subway tile backsplash, paneled appliances, an island and white countertops
Inspiration for a mid-sized farmhouse u-shaped brick floor and brown floor kitchen remodel in Oklahoma City with an undermount sink, flat-panel cabinets, white cabinets, quartz countertops, white backsplash, subway tile backsplash, paneled appliances, an island and white countertops

Eat-in kitchen - mid-sized farmhouse u-shaped brick floor and red floor eat-in kitchen idea in Philadelphia with a farmhouse sink, recessed-panel cabinets, white cabinets, soapstone countertops, white backsplash, subway tile backsplash, stainless steel appliances, an island and black countertops
Farmhouse Brick Floor Kitchen Ideas
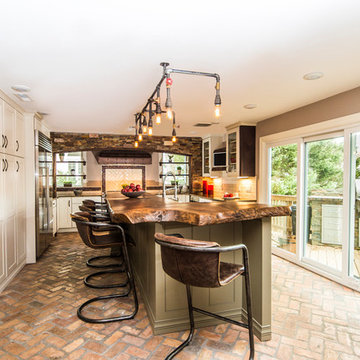
Small cottage u-shaped brick floor open concept kitchen photo in DC Metro with a farmhouse sink, raised-panel cabinets, white cabinets, granite countertops, white backsplash, subway tile backsplash, stainless steel appliances and an island
1





