Farmhouse U-Shaped Kitchen with Wood Countertops and an Island Ideas
Refine by:
Budget
Sort by:Popular Today
1 - 20 of 892 photos
Item 1 of 5

A 20-year old builder kitchen that desperately needed an update. That is why the Louds called us. A few years previously, we had completed a finished basement project for them that you can view here: https://www.allrd.com/project/loud-basement/
To connect the kitchen a little more with the dining room, we opened the doorway as wide and high as we could.
One special feature of the kitchen is the beverage pantry. It was something the homeowner had seen online and wanted to make practical. Because pull outdoors would have been in the way, we went with slide-in, fold-out doors like what you would see in an entertainment center.
The other unique feature of the kitchen is the center island. The blue was chosen to match the color theme of the connecting living room. The solid wood countertop is a striking centerpiece that steals the show. The cooktop was moved to the island, but because the homeowner did not want a bulky range hood hanging from the ceiling, we had to get creative with a downdraft range vent and a fan mounted on the outside of the house to pull the air out.
Another interesting aspect to the cooktop is that we had originally recommended an induction cooktop instead of regular electric cooktop. The reason being that an induction cooktop cools instantly the moment the pot is removed whereas an electric cooktop stays hot but with no visual cue to warn you. The homeowner initially decided to go with the less expensive electric cooktop. But, before we had even finished construction, one of the family members slid their hand over the cooktop while walking by just after a pan had been removed and got burned. Immediately the homeowner requested we install the induction cooktop instead.
Soft Maple Cabinets painted Simply White, Taj Mihal Granite countertops, farmhouse sink, 3” x 6” Antiqua Ceramic tile backsplash in Feelings Grigio, 30” Dacor HoodDowndraft vent, Luxury Vinyl tile floor, and LED i-Lighting undercabinet lighting.
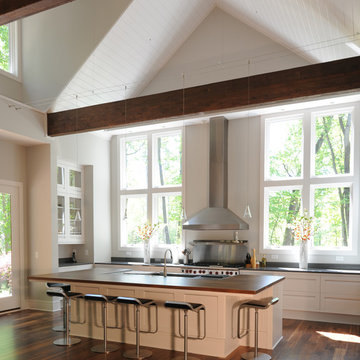
Modern Kitchen in open floor plan arrangement with Dining and Living Areas. All spaces united by large vault and clear story lighting.
Farmhouse u-shaped dark wood floor open concept kitchen photo in San Francisco with a single-bowl sink, shaker cabinets, white cabinets, wood countertops, stainless steel appliances and an island
Farmhouse u-shaped dark wood floor open concept kitchen photo in San Francisco with a single-bowl sink, shaker cabinets, white cabinets, wood countertops, stainless steel appliances and an island

This kitchen features an island focal point.The custom countertop shows stunning color and grain from Sapele, a beautiful hardwood. The cabinets are made from solid wood with a fun Blueberry paint, and a built in microwave drawer.

Large farmhouse u-shaped concrete floor and gray floor kitchen pantry photo in Jackson with a farmhouse sink, open cabinets, white cabinets, wood countertops, white backsplash, subway tile backsplash, stainless steel appliances and an island

Our major goal was to have the ‘kitchen addition’, keep the authentic Spanish Revival style in this 1929 home.
Example of a large farmhouse u-shaped porcelain tile eat-in kitchen design in San Diego with an undermount sink, raised-panel cabinets, green cabinets, wood countertops, terra-cotta backsplash, stainless steel appliances and an island
Example of a large farmhouse u-shaped porcelain tile eat-in kitchen design in San Diego with an undermount sink, raised-panel cabinets, green cabinets, wood countertops, terra-cotta backsplash, stainless steel appliances and an island
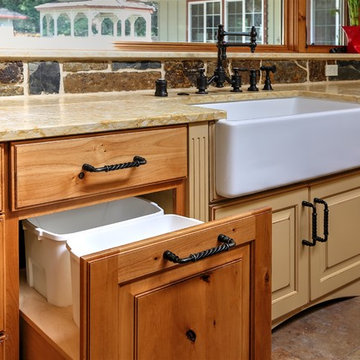
Built in trash & recycling pull out for convenience next to main sink.
Open concept kitchen - large cottage u-shaped ceramic tile open concept kitchen idea in Other with a single-bowl sink, raised-panel cabinets, medium tone wood cabinets, wood countertops, brown backsplash, stone tile backsplash, paneled appliances and an island
Open concept kitchen - large cottage u-shaped ceramic tile open concept kitchen idea in Other with a single-bowl sink, raised-panel cabinets, medium tone wood cabinets, wood countertops, brown backsplash, stone tile backsplash, paneled appliances and an island
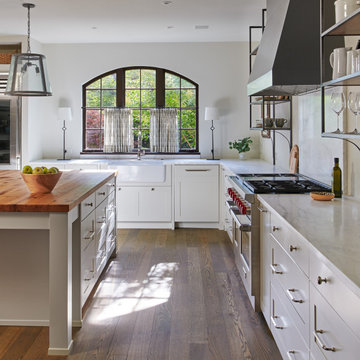
Inspiration for a large farmhouse u-shaped dark wood floor enclosed kitchen remodel in DC Metro with a farmhouse sink, recessed-panel cabinets, gray cabinets, wood countertops, white backsplash, marble backsplash, stainless steel appliances, an island and white countertops

Kitchen - cottage u-shaped medium tone wood floor and brown floor kitchen idea in Jacksonville with a farmhouse sink, raised-panel cabinets, black cabinets, wood countertops, red backsplash, brick backsplash, stainless steel appliances, an island and brown countertops
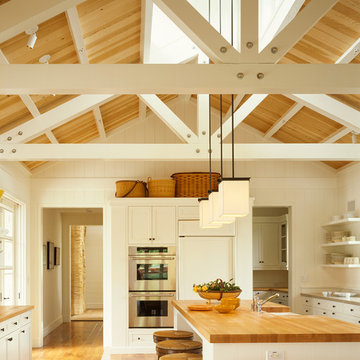
Matthew Millman
Inspiration for a country u-shaped medium tone wood floor kitchen remodel in San Francisco with shaker cabinets, white cabinets, wood countertops, an island and stainless steel appliances
Inspiration for a country u-shaped medium tone wood floor kitchen remodel in San Francisco with shaker cabinets, white cabinets, wood countertops, an island and stainless steel appliances
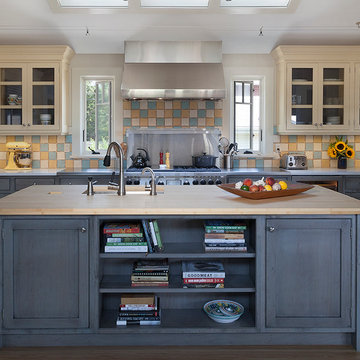
Designed by Kathleen Fredrich
Mid-sized farmhouse u-shaped eat-in kitchen photo in New York with an undermount sink, beaded inset cabinets, yellow cabinets, wood countertops, multicolored backsplash, stainless steel appliances and an island
Mid-sized farmhouse u-shaped eat-in kitchen photo in New York with an undermount sink, beaded inset cabinets, yellow cabinets, wood countertops, multicolored backsplash, stainless steel appliances and an island
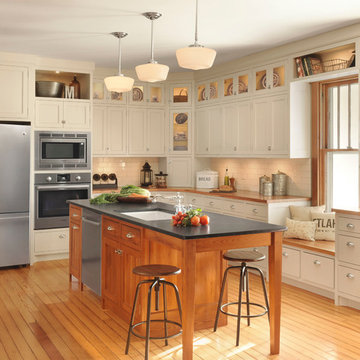
This kitchen is part of a fully renovated 1800's Farmhouse. This kitchen has all of the modern amenities you could want but keeps with the style of the original home.
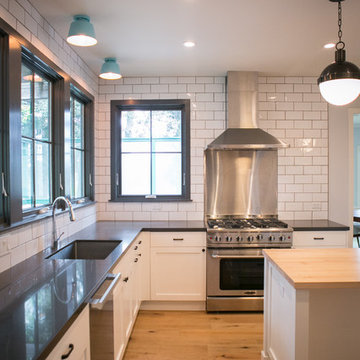
Jessamyn Harris Photography
Mid-sized farmhouse u-shaped medium tone wood floor open concept kitchen photo in San Francisco with an undermount sink, shaker cabinets, white cabinets, wood countertops, white backsplash, subway tile backsplash, stainless steel appliances and an island
Mid-sized farmhouse u-shaped medium tone wood floor open concept kitchen photo in San Francisco with an undermount sink, shaker cabinets, white cabinets, wood countertops, white backsplash, subway tile backsplash, stainless steel appliances and an island
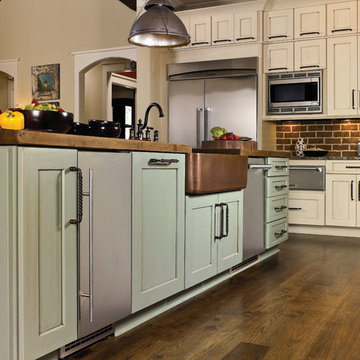
Inspiration for a mid-sized cottage u-shaped dark wood floor and brown floor open concept kitchen remodel in Chicago with a farmhouse sink, shaker cabinets, beige cabinets, wood countertops, red backsplash, brick backsplash, stainless steel appliances and an island
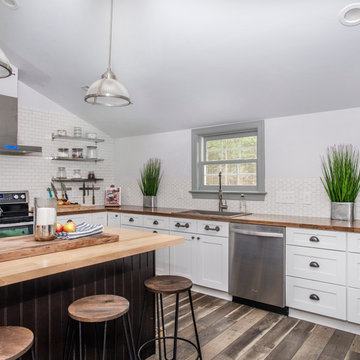
Mid-sized cottage u-shaped laminate floor eat-in kitchen photo in Raleigh with a drop-in sink, shaker cabinets, white cabinets, wood countertops, white backsplash, ceramic backsplash, stainless steel appliances and an island
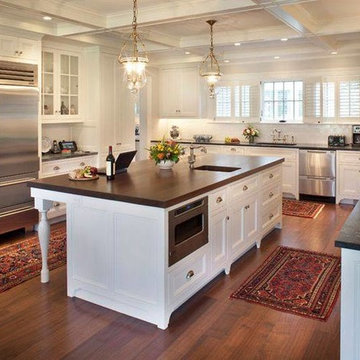
Inspiration for a large cottage u-shaped medium tone wood floor enclosed kitchen remodel in San Diego with an undermount sink, recessed-panel cabinets, white cabinets, wood countertops, white backsplash, porcelain backsplash, stainless steel appliances and an island
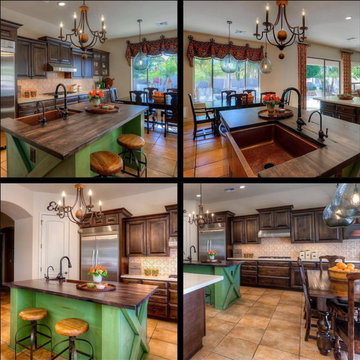
This customer's Adams copper apron kitchen sink is handcrafted from the finest 16 gauge pure copper by Sinkology's team of skilled artisans. The flexible and functional design of each sink offers a wide range for any look. With clear-cut installation and easy to maintain care, all sinks from Sinkology are designed for everyday living, while adding a point of pride to your home. The large single bowl designs offers plenty of space for any kitchen and is guaranteed to be the highlight of your kitchen.
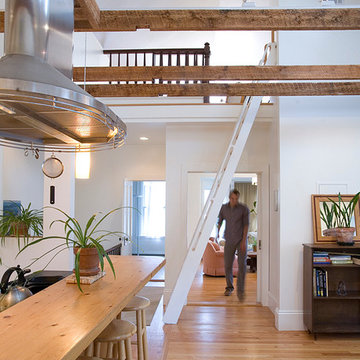
Eat-in kitchen - large farmhouse u-shaped light wood floor eat-in kitchen idea in Boston with an undermount sink, flat-panel cabinets, medium tone wood cabinets, wood countertops, stainless steel appliances and an island
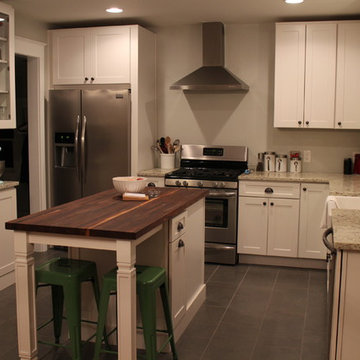
PPKD, Inc.
Example of a mid-sized country u-shaped porcelain tile eat-in kitchen design in Tampa with a farmhouse sink, recessed-panel cabinets, white cabinets, wood countertops, gray backsplash, stainless steel appliances and an island
Example of a mid-sized country u-shaped porcelain tile eat-in kitchen design in Tampa with a farmhouse sink, recessed-panel cabinets, white cabinets, wood countertops, gray backsplash, stainless steel appliances and an island
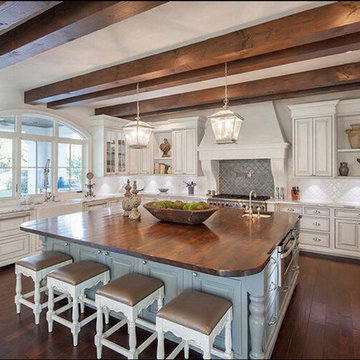
Enclosed kitchen - large country u-shaped dark wood floor enclosed kitchen idea in Austin with a farmhouse sink, raised-panel cabinets, white cabinets, wood countertops, metallic backsplash, mosaic tile backsplash, paneled appliances and an island
Farmhouse U-Shaped Kitchen with Wood Countertops and an Island Ideas

This stunning kitchen features black kitchen cabinets, brass hardware, butcher block countertops, custom backsplash and open shelving which we can't get enough of!
1





