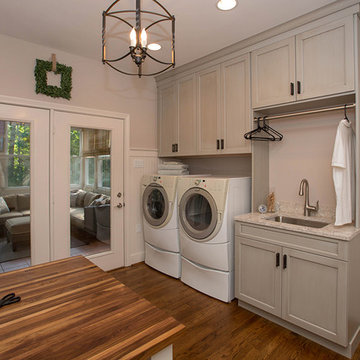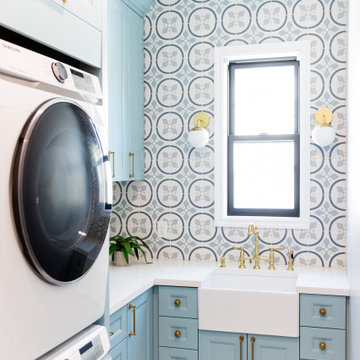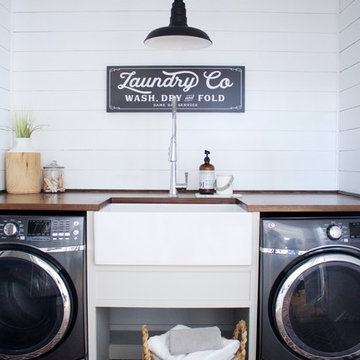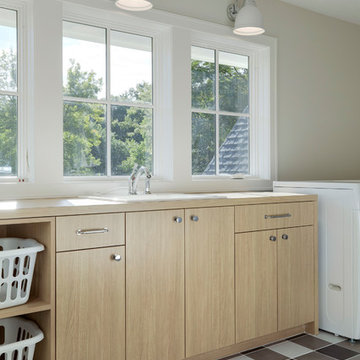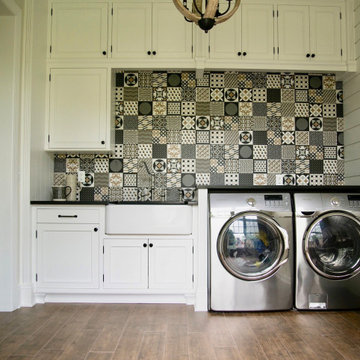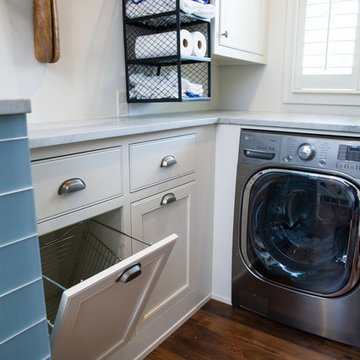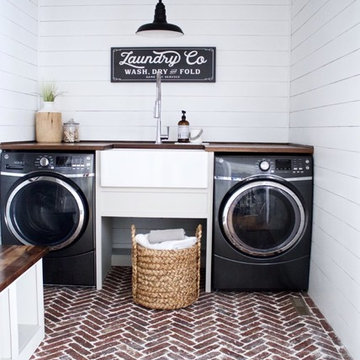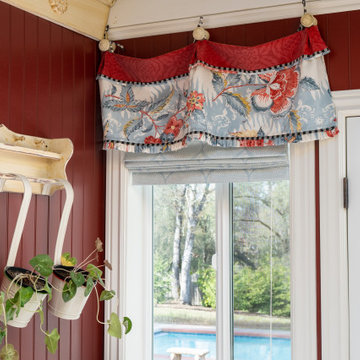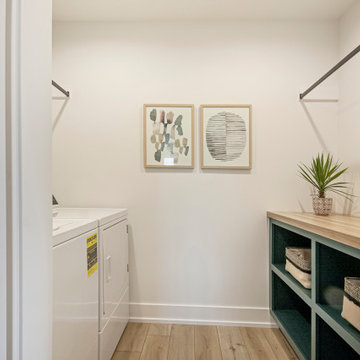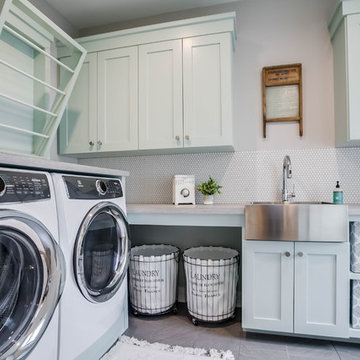Farmhouse Laundry Room Ideas
Refine by:
Budget
Sort by:Popular Today
1261 - 1280 of 8,456 photos
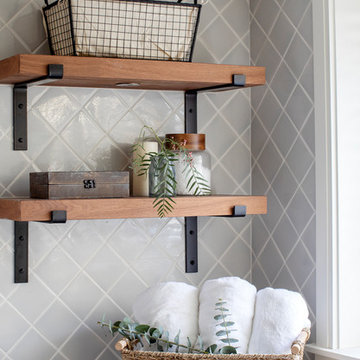
The true farmhouse kitchen. Mixing bold traditional colours, natural elements, shiplap and wooden beamed ceiling details, all make for the perfectly crafted farmhouse. Layering in a traditional farm house sink, and an industrial inspired metal hood fan adds charm and a curated feel to this traditional space. No compromise spared with storage, function or innovation.
Find the right local pro for your project
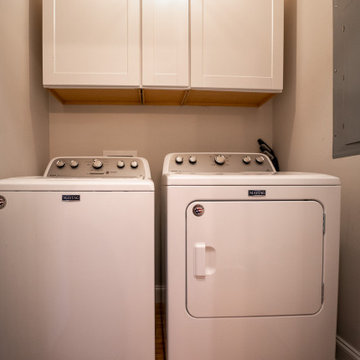
The laundry room of The Catilina. View House Plan THD-5289: https://www.thehousedesigners.com/plan/catilina-1013-5289/

This laundry Room celebrates the act of service with vaulted ceiling, desk area and plenty of work surface laundry folding and crafts.
Photo by Reed brown
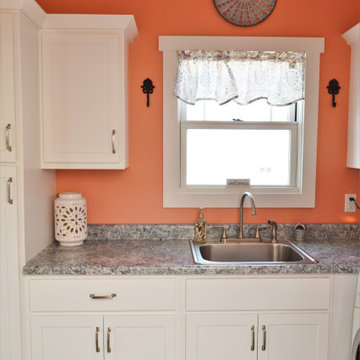
Cabinet Brand: BaileyTown USA
Wood Species: Maple
Cabinet Finish: White
Door Style: Chesapeake
Counter top: Laminate counter top, Modern edge detail, Coved back splash, Geriba Gray color
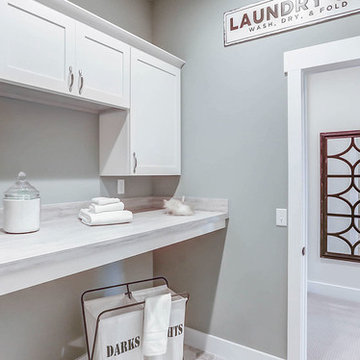
This grand 2-story home with first-floor owner’s suite includes a 3-car garage with spacious mudroom entry complete with built-in lockers. A stamped concrete walkway leads to the inviting front porch. Double doors open to the foyer with beautiful hardwood flooring that flows throughout the main living areas on the 1st floor. Sophisticated details throughout the home include lofty 10’ ceilings on the first floor and farmhouse door and window trim and baseboard. To the front of the home is the formal dining room featuring craftsman style wainscoting with chair rail and elegant tray ceiling. Decorative wooden beams adorn the ceiling in the kitchen, sitting area, and the breakfast area. The well-appointed kitchen features stainless steel appliances, attractive cabinetry with decorative crown molding, Hanstone countertops with tile backsplash, and an island with Cambria countertop. The breakfast area provides access to the spacious covered patio. A see-thru, stone surround fireplace connects the breakfast area and the airy living room. The owner’s suite, tucked to the back of the home, features a tray ceiling, stylish shiplap accent wall, and an expansive closet with custom shelving. The owner’s bathroom with cathedral ceiling includes a freestanding tub and custom tile shower. Additional rooms include a study with cathedral ceiling and rustic barn wood accent wall and a convenient bonus room for additional flexible living space. The 2nd floor boasts 3 additional bedrooms, 2 full bathrooms, and a loft that overlooks the living room.
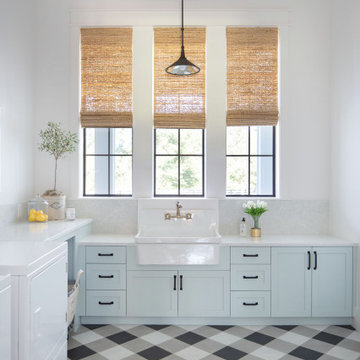
Dedicated laundry room - large farmhouse l-shaped ceramic tile and multicolored floor dedicated laundry room idea in Houston with a farmhouse sink, recessed-panel cabinets, blue cabinets, white walls, a side-by-side washer/dryer and white countertops
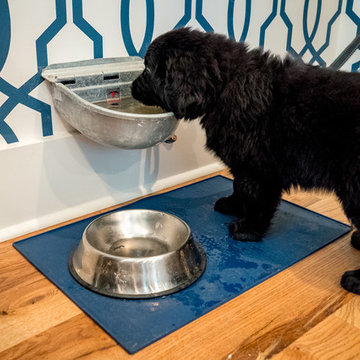
Dog feeding stating in laundry room of Farmhouse Style.
Inspiration for a farmhouse laundry room remodel in Atlanta
Inspiration for a farmhouse laundry room remodel in Atlanta
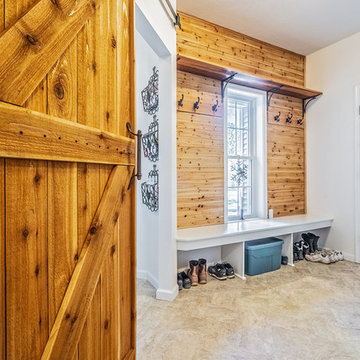
The mudroom offers additional storage for jackets, shoes, and sporting equipment.
Example of a large farmhouse l-shaped ceramic tile and multicolored floor utility room design in New York with shaker cabinets, white cabinets, wood countertops, white walls and a stacked washer/dryer
Example of a large farmhouse l-shaped ceramic tile and multicolored floor utility room design in New York with shaker cabinets, white cabinets, wood countertops, white walls and a stacked washer/dryer
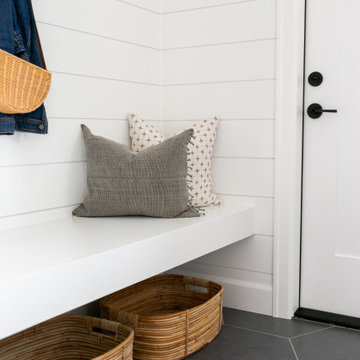
Example of a mid-sized farmhouse galley ceramic tile and gray floor utility room design in Portland with shaker cabinets, green cabinets, quartz countertops, white walls, a side-by-side washer/dryer and gray countertops
Farmhouse Laundry Room Ideas
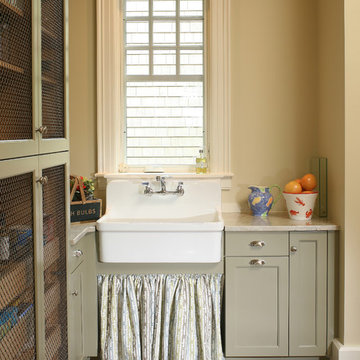
Jim Somerset Photography
Country laundry room photo in Charleston
Country laundry room photo in Charleston
64






