Farmhouse Living Room with Yellow Walls Ideas
Refine by:
Budget
Sort by:Popular Today
1 - 20 of 278 photos
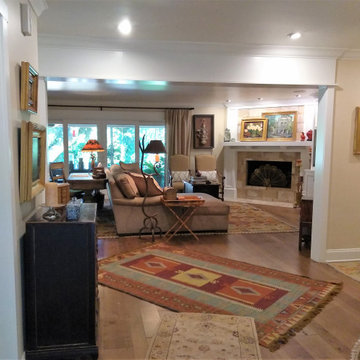
An open concept, 'Eclectic Farmhouse' style living room, which includes a selection of Southwestern rugs, a custom Arts & Crafts fireplace, built-in entertainment center, and a wide array of the client's meaningful art.
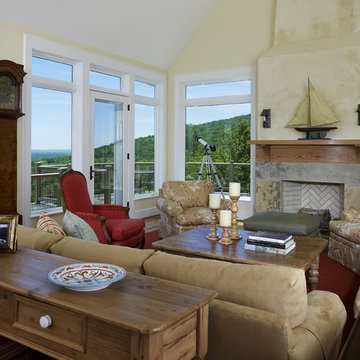
Photographer: Allen Russ from Hoachlander Davis Photography, LLC
Principal Architect: Steve Vanze, FAIA, LEED AP
Project Architect: Ellen Hatton, AIA
--
2008
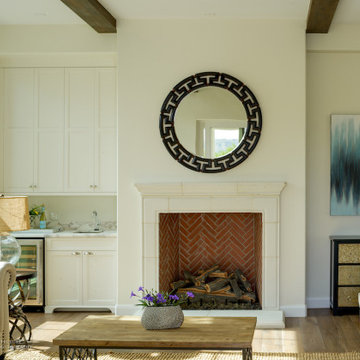
A fresh interpretation of the western farmhouse, The Sycamore, with its high pitch rooflines, custom interior trusses, and reclaimed hardwood floors offers irresistible modern warmth.
When merging the past indigenous citrus farms with today’s modern aesthetic, the result is a celebration of the Western Farmhouse. The goal was to craft a community canvas where homes exist as a supporting cast to an overall community composition. The extreme continuity in form, materials, and function allows the residents and their lives to be the focus rather than architecture. The unified architectural canvas catalyzes a sense of community rather than the singular aesthetic expression of 16 individual homes. This sense of community is the basis for the culture of The Sycamore.
The western farmhouse revival style embodied at The Sycamore features elegant, gabled structures, open living spaces, porches, and balconies. Utilizing the ideas, methods, and materials of today, we have created a modern twist on an American tradition. While the farmhouse essence is nostalgic, the cool, modern vibe brings a balance of beauty and efficiency. The modern aura of the architecture offers calm, restoration, and revitalization.
Located at 37th Street and Campbell in the western portion of the popular Arcadia residential neighborhood in Central Phoenix, the Sycamore is surrounded by some of Central Phoenix’s finest amenities, including walkable access to premier eateries such as La Grande Orange, Postino, North, and Chelsea’s Kitchen.
Project Details: The Sycamore, Phoenix, AZ
Architecture: Drewett Works
Builder: Sonora West Development
Developer: EW Investment Funding
Interior Designer: Homes by 1962
Photography: Alexander Vertikoff
Awards:
Gold Nugget Award of Merit – Best Single Family Detached Home 3,500-4,500 sq ft
Gold Nugget Award of Merit – Best Residential Detached Collection of the Year
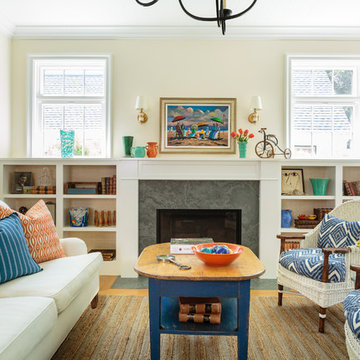
Mark Lohman
Living room - mid-sized farmhouse open concept light wood floor and brown floor living room idea in Los Angeles with yellow walls, a standard fireplace and a stone fireplace
Living room - mid-sized farmhouse open concept light wood floor and brown floor living room idea in Los Angeles with yellow walls, a standard fireplace and a stone fireplace
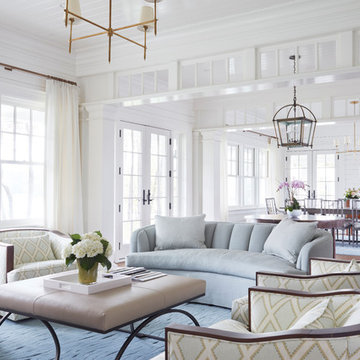
Kip Dawkins Photography
Cottage medium tone wood floor and brown floor living room photo in Richmond with yellow walls
Cottage medium tone wood floor and brown floor living room photo in Richmond with yellow walls
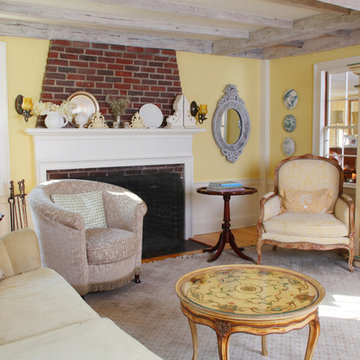
Frank Shirley Architects
Inspiration for a mid-sized country formal and enclosed carpeted living room remodel in Boston with yellow walls, a standard fireplace, a brick fireplace and no tv
Inspiration for a mid-sized country formal and enclosed carpeted living room remodel in Boston with yellow walls, a standard fireplace, a brick fireplace and no tv
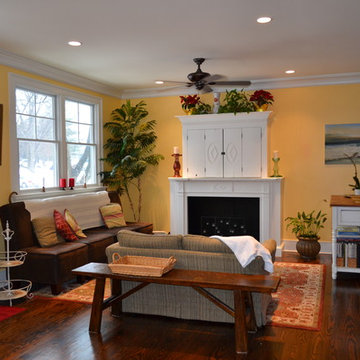
Inspiration for a mid-sized country open concept living room remodel in Baltimore with yellow walls, no fireplace, a wood fireplace surround and a concealed tv
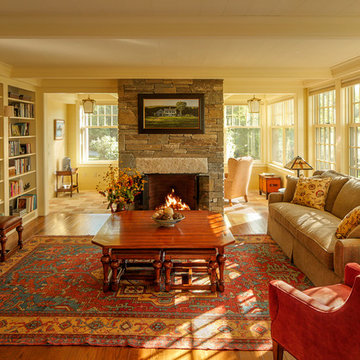
Carolyn Bates Photography
Inspiration for a cottage open concept living room library remodel in Burlington with yellow walls, a standard fireplace, a stone fireplace and no tv
Inspiration for a cottage open concept living room library remodel in Burlington with yellow walls, a standard fireplace, a stone fireplace and no tv
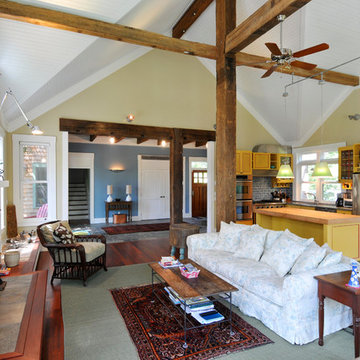
Inspiration for a large cottage open concept dark wood floor living room remodel in New York with yellow walls, a standard fireplace, a stone fireplace and a wall-mounted tv
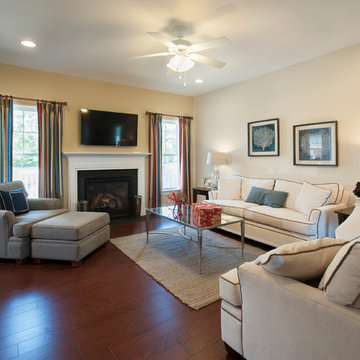
Jay Greene
Inspiration for a mid-sized country open concept medium tone wood floor living room remodel in Other with yellow walls, a standard fireplace, a wood fireplace surround and a wall-mounted tv
Inspiration for a mid-sized country open concept medium tone wood floor living room remodel in Other with yellow walls, a standard fireplace, a wood fireplace surround and a wall-mounted tv
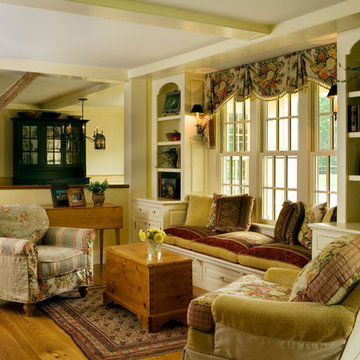
Eric Roth Photography
Large cottage open concept medium tone wood floor living room library photo in Boston with yellow walls
Large cottage open concept medium tone wood floor living room library photo in Boston with yellow walls
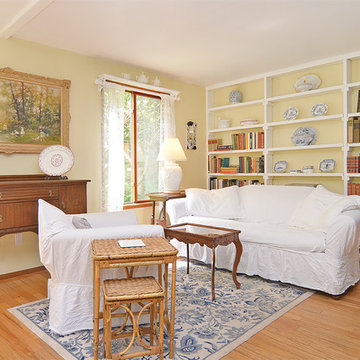
Pattie O'Loughlin Marmon, A Real [Estate] Girl Friday
Mid-sized country open concept medium tone wood floor living room library photo in Seattle with yellow walls
Mid-sized country open concept medium tone wood floor living room library photo in Seattle with yellow walls
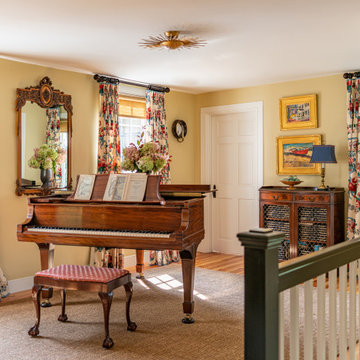
With expansive fields and beautiful farmland surrounding it, this historic farmhouse celebrates these views with floor-to-ceiling windows from the kitchen and sitting area. Originally constructed in the late 1700’s, the main house is connected to the barn by a new addition, housing a master bedroom suite and new two-car garage with carriage doors. We kept and restored all of the home’s existing historic single-pane windows, which complement its historic character. On the exterior, a combination of shingles and clapboard siding were continued from the barn and through the new addition.
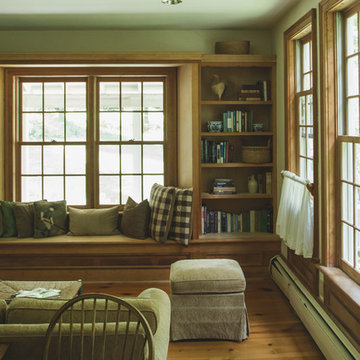
JD Urban Photography
Inspiration for a farmhouse medium tone wood floor living room remodel in Boston with yellow walls and a standard fireplace
Inspiration for a farmhouse medium tone wood floor living room remodel in Boston with yellow walls and a standard fireplace
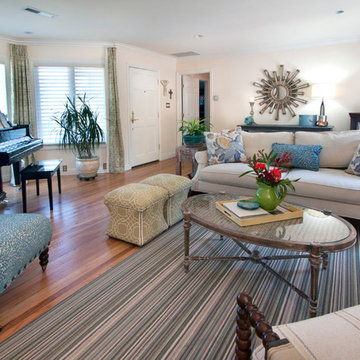
Timothy Manning of Manningmagic.com
Inspiration for a mid-sized country open concept medium tone wood floor living room remodel in San Francisco with yellow walls, a standard fireplace and a tile fireplace
Inspiration for a mid-sized country open concept medium tone wood floor living room remodel in San Francisco with yellow walls, a standard fireplace and a tile fireplace
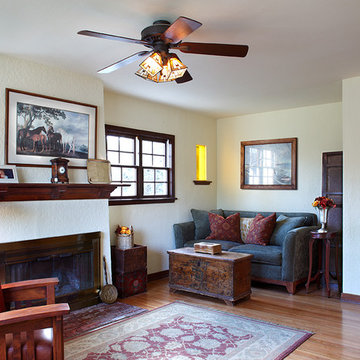
Mid-sized farmhouse light wood floor living room photo in Los Angeles with yellow walls, a standard fireplace and no tv

There is a white sliding barn door to the loft over the open-floor plan of a living room. The Blencko lamp, is produced by the historic glass manufacturer from the early 50s by the same name. Blencko designs are handblown shapes like this cobalt blue carafe shape. The orange-red sofa is contrasted nicely against the yellow wall and blue accents of the elephant painting and Asian porcelain floor table. Loft Farmhouse, San Juan Island, Washington. Belltown Design. Photography by Paula McHugh
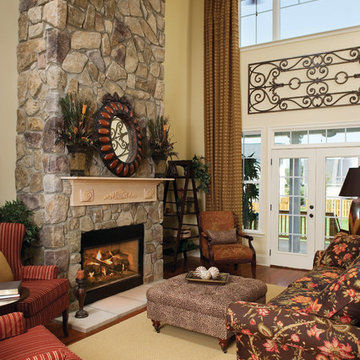
This modern farmhouse captures old time ambiance. A balcony divides the foyer from the two-story great room, while built-ins, columns, French doors, and a fireplace add special touches. A counter separates the kitchen from breakfast nook, and the utility/mud room connects the garage to the house. Spacious porches welcome relaxation.
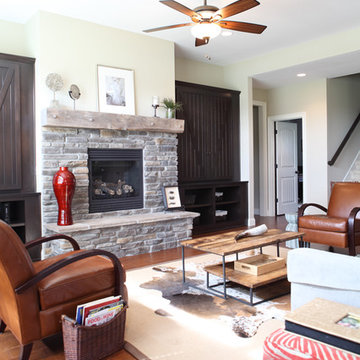
These are some of our favorite pictures from another recently built Timberlin home!
Living room - cottage open concept medium tone wood floor living room idea in Other with yellow walls, a standard fireplace, a stone fireplace and no tv
Living room - cottage open concept medium tone wood floor living room idea in Other with yellow walls, a standard fireplace, a stone fireplace and no tv
Farmhouse Living Room with Yellow Walls Ideas
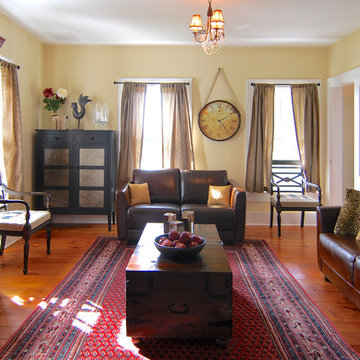
Living room - large cottage formal and enclosed medium tone wood floor and brown floor living room idea in New York with yellow walls, no fireplace and no tv
1





