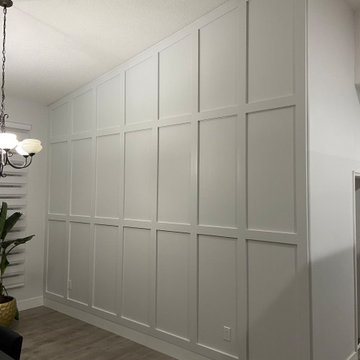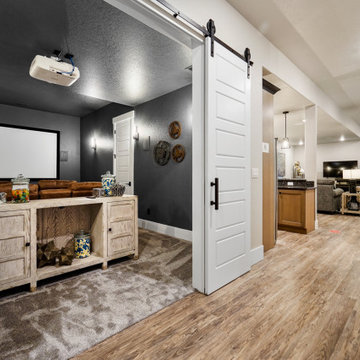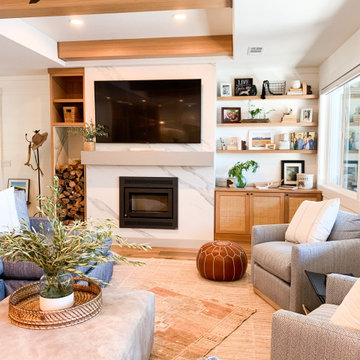Farmhouse Living Space Ideas
Refine by:
Budget
Sort by:Popular Today
1261 - 1280 of 66,928 photos
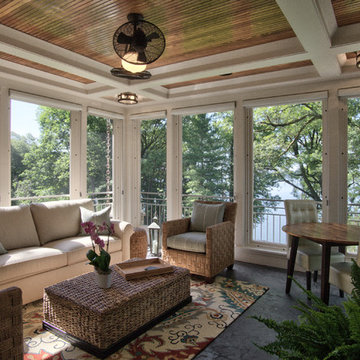
Saari & Forrai Photography
MSI Custom Homes, LLC
Family room - mid-sized farmhouse enclosed ceramic tile and gray floor family room idea in Minneapolis with white walls, no tv and no fireplace
Family room - mid-sized farmhouse enclosed ceramic tile and gray floor family room idea in Minneapolis with white walls, no tv and no fireplace
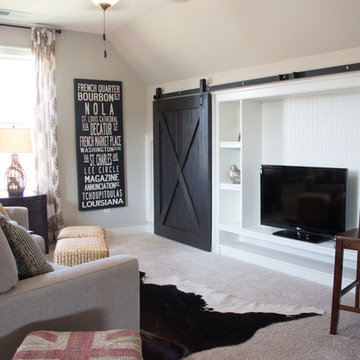
Signature Homes
Mid-sized farmhouse carpeted family room photo in Birmingham with beige walls, a tv stand and no fireplace
Mid-sized farmhouse carpeted family room photo in Birmingham with beige walls, a tv stand and no fireplace
Find the right local pro for your project
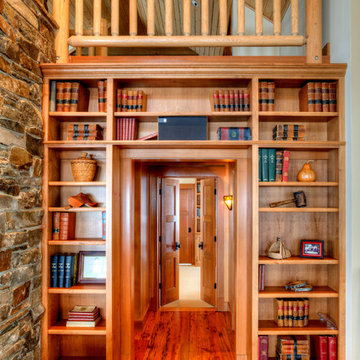
Library portal to master suite. Photography by Lucas Henning.
Living room library - mid-sized country open concept medium tone wood floor and brown floor living room library idea in Seattle with beige walls and a standard fireplace
Living room library - mid-sized country open concept medium tone wood floor and brown floor living room library idea in Seattle with beige walls and a standard fireplace

This basement features billiards, a sunken home theatre, a stone wine cellar and multiple bar areas and spots to gather with friends and family.
Large country brown floor living room photo in Cincinnati with a standard fireplace, a stone fireplace and gray walls
Large country brown floor living room photo in Cincinnati with a standard fireplace, a stone fireplace and gray walls

Example of a large cottage open concept medium tone wood floor, brown floor, vaulted ceiling and wood wall family room design in Houston with white walls, a standard fireplace, a brick fireplace and a wall-mounted tv
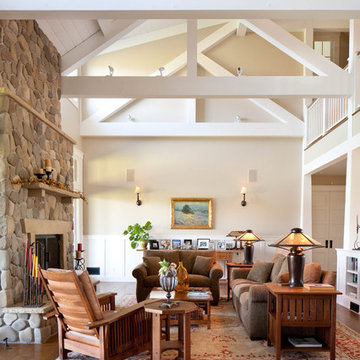
photo by leperephotography.com
This 8400 square foot farmhouse respects the building forms, materials, and details of the earlier agricultural buildings of the Santa Ynez Valley. We used reclaimed corrugated metal on the two story water tower office. The stone used for the foundation face and the fireplaces was collected from the river which borders this 100 acre ranch. The outdoor fireplace is part of the large, wrap around porch which overlooks the surrounding fields and distant mountains.
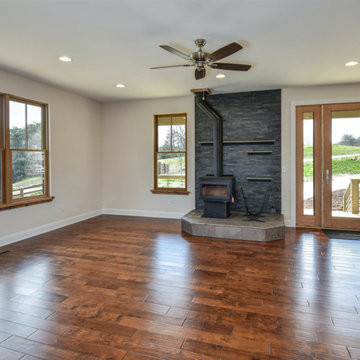
Perfectly settled in the shade of three majestic oak trees, this timeless homestead evokes a deep sense of belonging to the land. The Wilson Architects farmhouse design riffs on the agrarian history of the region while employing contemporary green technologies and methods. Honoring centuries-old artisan traditions and the rich local talent carrying those traditions today, the home is adorned with intricate handmade details including custom site-harvested millwork, forged iron hardware, and inventive stone masonry. Welcome family and guests comfortably in the detached garage apartment. Enjoy long range views of these ancient mountains with ample space, inside and out.
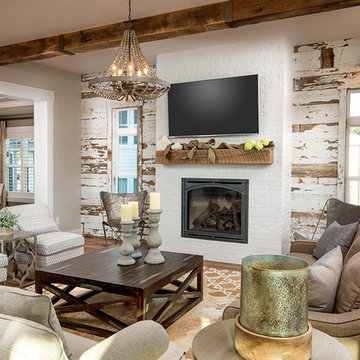
Reclaimed Shiplap, Barn Beams and Mantle, Hardwood floors.
Large farmhouse formal and open concept dark wood floor living room photo in Columbus with gray walls, a standard fireplace, a brick fireplace and a wall-mounted tv
Large farmhouse formal and open concept dark wood floor living room photo in Columbus with gray walls, a standard fireplace, a brick fireplace and a wall-mounted tv
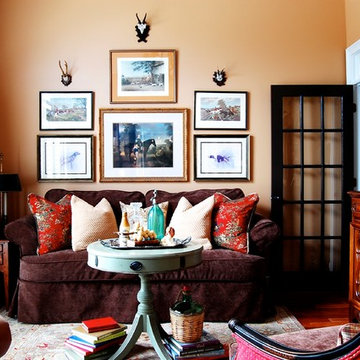
Corynne Pless © 2013 Houzz
Read the Houzz article about this home: http://www.houzz.com/ideabooks/8077146/list/My-Houzz--French-Country-Meets-Southern-Farmhouse-Style-in-Georgia
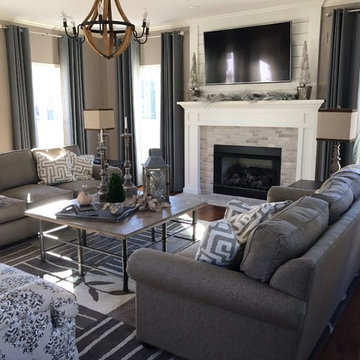
Leanna Patton
Family room - mid-sized country enclosed dark wood floor family room idea in Other with gray walls, a standard fireplace, a brick fireplace and a wall-mounted tv
Family room - mid-sized country enclosed dark wood floor family room idea in Other with gray walls, a standard fireplace, a brick fireplace and a wall-mounted tv
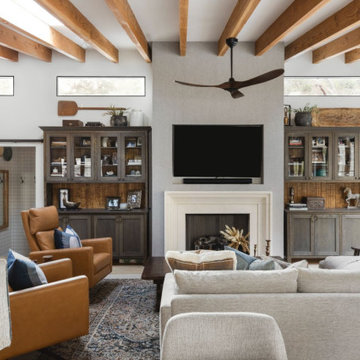
We planned a thoughtful redesign of this beautiful home while retaining many of the existing features. We wanted this house to feel the immediacy of its environment. So we carried the exterior front entry style into the interiors, too, as a way to bring the beautiful outdoors in. In addition, we added patios to all the bedrooms to make them feel much bigger. Luckily for us, our temperate California climate makes it possible for the patios to be used consistently throughout the year.
The original kitchen design did not have exposed beams, but we decided to replicate the motif of the 30" living room beams in the kitchen as well, making it one of our favorite details of the house. To make the kitchen more functional, we added a second island allowing us to separate kitchen tasks. The sink island works as a food prep area, and the bar island is for mail, crafts, and quick snacks.
We designed the primary bedroom as a relaxation sanctuary – something we highly recommend to all parents. It features some of our favorite things: a cognac leather reading chair next to a fireplace, Scottish plaid fabrics, a vegetable dye rug, art from our favorite cities, and goofy portraits of the kids.
---
Project designed by Courtney Thomas Design in La Cañada. Serving Pasadena, Glendale, Monrovia, San Marino, Sierra Madre, South Pasadena, and Altadena.
For more about Courtney Thomas Design, see here: https://www.courtneythomasdesign.com/
To learn more about this project, see here:
https://www.courtneythomasdesign.com/portfolio/functional-ranch-house-design/
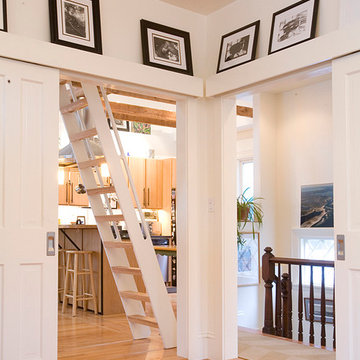
Example of a mid-sized cottage loft-style medium tone wood floor family room design in Boston with white walls, no fireplace and no tv
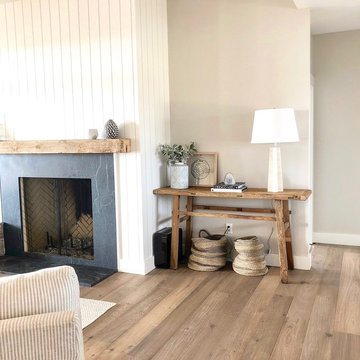
Farmhouse open concept medium tone wood floor and brown floor living room photo in Omaha with beige walls, a standard fireplace and a stone fireplace
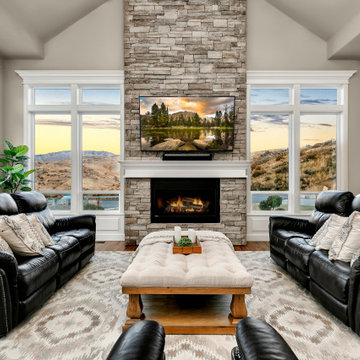
Living room - large cottage medium tone wood floor and brown floor living room idea in Boise with gray walls, a standard fireplace, a stone fireplace and a wall-mounted tv
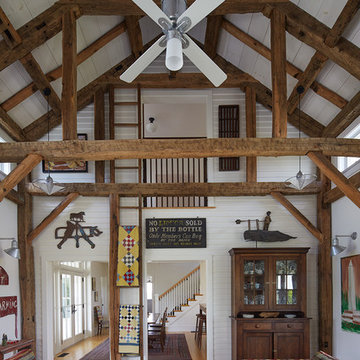
Inspiration for a large country open concept light wood floor family room remodel in DC Metro with white walls, a standard fireplace, a stone fireplace and no tv
Farmhouse Living Space Ideas

Saari & Forrai Photography
MSI Custom Homes, LLC
Inspiration for a mid-sized cottage open concept carpeted and beige floor family room library remodel in Minneapolis with blue walls, no fireplace and a tv stand
Inspiration for a mid-sized cottage open concept carpeted and beige floor family room library remodel in Minneapolis with blue walls, no fireplace and a tv stand
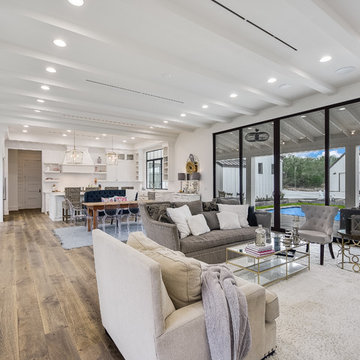
Large country formal and open concept light wood floor and gray floor living room photo in Austin with white walls, no fireplace and a wall-mounted tv
64










