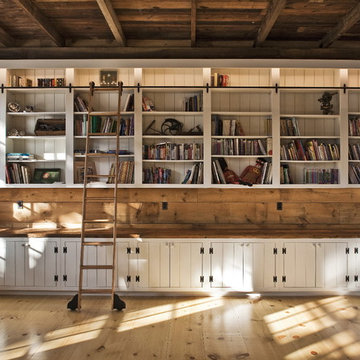Farmhouse Living Space Ideas
Refine by:
Budget
Sort by:Popular Today
1 - 20 of 1,210 photos
Item 1 of 3

Old World European, Country Cottage. Three separate cottages make up this secluded village over looking a private lake in an old German, English, and French stone villa style. Hand scraped arched trusses, wide width random walnut plank flooring, distressed dark stained raised panel cabinetry, and hand carved moldings make these traditional farmhouse cottage buildings look like they have been here for 100s of years. Newly built of old materials, and old traditional building methods, including arched planked doors, leathered stone counter tops, stone entry, wrought iron straps, and metal beam straps. The Lake House is the first, a Tudor style cottage with a slate roof, 2 bedrooms, view filled living room open to the dining area, all overlooking the lake. The Carriage Home fills in when the kids come home to visit, and holds the garage for the whole idyllic village. This cottage features 2 bedrooms with on suite baths, a large open kitchen, and an warm, comfortable and inviting great room. All overlooking the lake. The third structure is the Wheel House, running a real wonderful old water wheel, and features a private suite upstairs, and a work space downstairs. All homes are slightly different in materials and color, including a few with old terra cotta roofing. Project Location: Ojai, California. Project designed by Maraya Interior Design. From their beautiful resort town of Ojai, they serve clients in Montecito, Hope Ranch, Malibu and Calabasas, across the tri-county area of Santa Barbara, Ventura and Los Angeles, south to Hidden Hills.

We refaced the old plain brick with a German Smear treatment and replace an old wood stove with a new one.
Inspiration for a mid-sized country enclosed light wood floor, brown floor and shiplap ceiling living room library remodel in New York with beige walls, a wood stove, a brick fireplace and a media wall
Inspiration for a mid-sized country enclosed light wood floor, brown floor and shiplap ceiling living room library remodel in New York with beige walls, a wood stove, a brick fireplace and a media wall

2019--Brand new construction of a 2,500 square foot house with 4 bedrooms and 3-1/2 baths located in Menlo Park, Ca. This home was designed by Arch Studio, Inc., David Eichler Photography
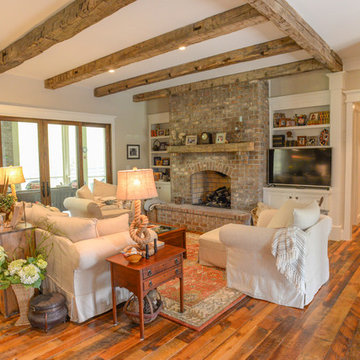
Mid-sized country enclosed dark wood floor living room library photo in Charleston with a standard fireplace, a brick fireplace and a tv stand
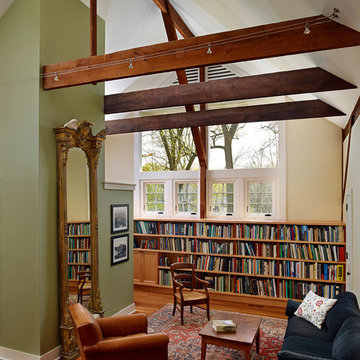
Jeffrey Totaro, Photographer
Example of a mid-sized farmhouse open concept medium tone wood floor family room library design in Philadelphia with multicolored walls and no tv
Example of a mid-sized farmhouse open concept medium tone wood floor family room library design in Philadelphia with multicolored walls and no tv
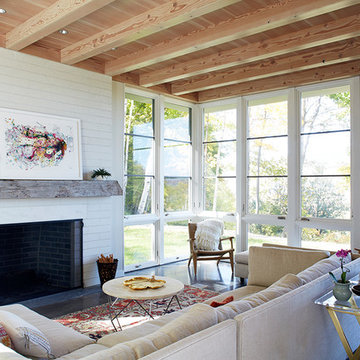
Anton Grassl
Living room library - mid-sized cottage open concept concrete floor and gray floor living room library idea in Boston with a wood stove, a brick fireplace and no tv
Living room library - mid-sized cottage open concept concrete floor and gray floor living room library idea in Boston with a wood stove, a brick fireplace and no tv
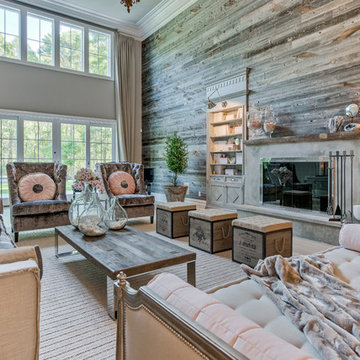
Inspiration for a large country open concept light wood floor living room library remodel in New York with gray walls, a standard fireplace, a concrete fireplace and no tv
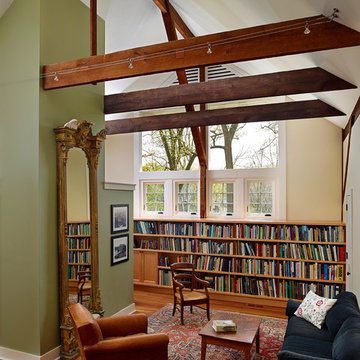
Pinemar, Inc.- Philadelphia General Contractor & Home Builder.
Kenneth Mitchell Architect, LLC
Photos: Jeffrey Totaro
Family room library - large cottage open concept medium tone wood floor family room library idea in Philadelphia with green walls, no fireplace and no tv
Family room library - large cottage open concept medium tone wood floor family room library idea in Philadelphia with green walls, no fireplace and no tv
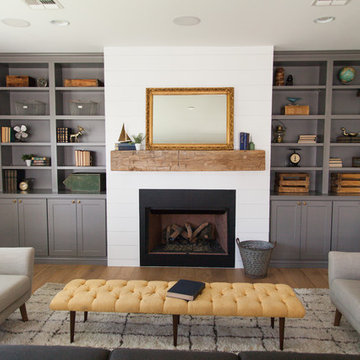
Ace and Whim Photography
Staging by Fallon Liles
Family room library - mid-sized cottage open concept medium tone wood floor family room library idea in Phoenix with gray walls, a standard fireplace, a wood fireplace surround and a wall-mounted tv
Family room library - mid-sized cottage open concept medium tone wood floor family room library idea in Phoenix with gray walls, a standard fireplace, a wood fireplace surround and a wall-mounted tv
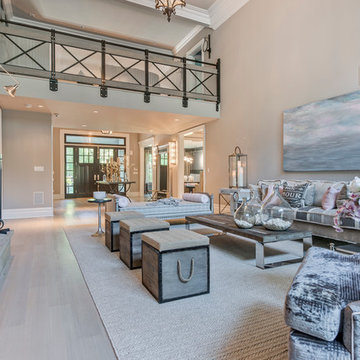
todor tsvetkov
Inspiration for a large farmhouse light wood floor living room library remodel in New York with gray walls, a standard fireplace and a concrete fireplace
Inspiration for a large farmhouse light wood floor living room library remodel in New York with gray walls, a standard fireplace and a concrete fireplace
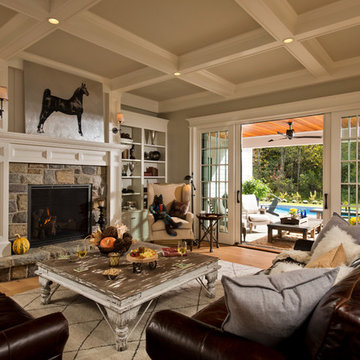
Randall Perry Photography
Large farmhouse open concept light wood floor living room library photo in New York with gray walls, a standard fireplace, a media wall and a stone fireplace
Large farmhouse open concept light wood floor living room library photo in New York with gray walls, a standard fireplace, a media wall and a stone fireplace

Nice 2-story living room filled with natural light
Example of a large country open concept medium tone wood floor, brown floor and exposed beam living room library design in Houston with white walls, a standard fireplace, a plaster fireplace and a concealed tv
Example of a large country open concept medium tone wood floor, brown floor and exposed beam living room library design in Houston with white walls, a standard fireplace, a plaster fireplace and a concealed tv
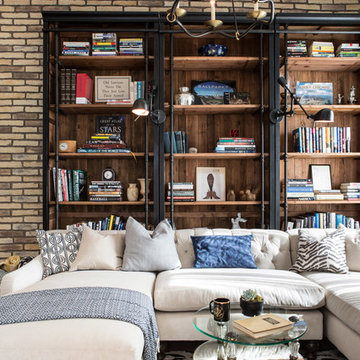
Erika Bierman
Mid-sized farmhouse open concept medium tone wood floor living room library photo in Los Angeles with beige walls and no tv
Mid-sized farmhouse open concept medium tone wood floor living room library photo in Los Angeles with beige walls and no tv
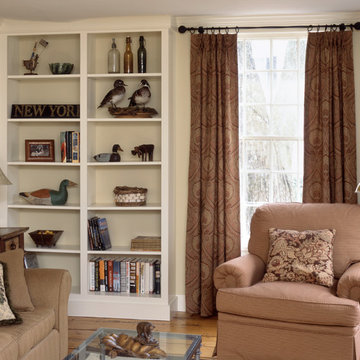
Maggie Cole Photography
Living room library - mid-sized country enclosed light wood floor living room library idea in New York with beige walls
Living room library - mid-sized country enclosed light wood floor living room library idea in New York with beige walls
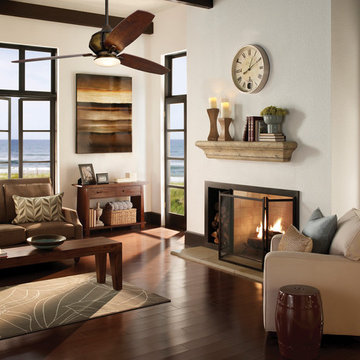
Roman Bronze Ceiling Fan http://www.wegotlites.net/Acura-52-Roman-Bronze-Ceiling-Fan-with-Light-3ACR52RBD_p_92095.html
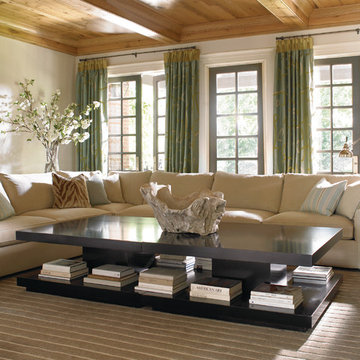
Example of a large country open concept medium tone wood floor living room library design in Nashville with white walls, no fireplace and no tv
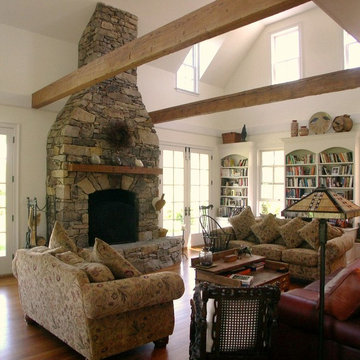
W. Douglas Gilpin, Jr. FAIA
Example of a mid-sized country open concept medium tone wood floor family room library design in Other with white walls, a standard fireplace and a stone fireplace
Example of a mid-sized country open concept medium tone wood floor family room library design in Other with white walls, a standard fireplace and a stone fireplace
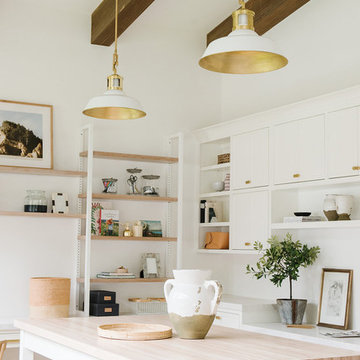
Example of a large cottage light wood floor living room library design in Salt Lake City with white walls
Farmhouse Living Space Ideas
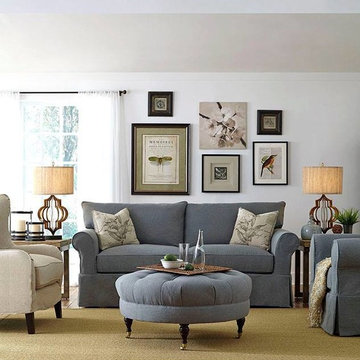
THS Creative
Inspiration for a mid-sized cottage open concept light wood floor family room library remodel in Raleigh with white walls and no fireplace
Inspiration for a mid-sized cottage open concept light wood floor family room library remodel in Raleigh with white walls and no fireplace
1










