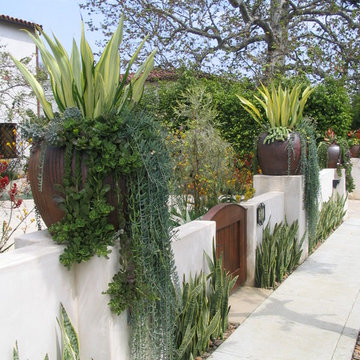Front Yard Landscaping Ideas & Designs
Refine by:
Budget
Sort by:Popular Today
41 - 60 of 78,384 photos
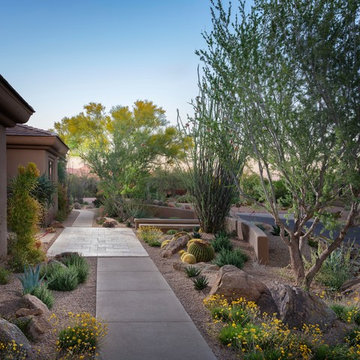
Design ideas for a mid-sized southwestern drought-tolerant front yard gravel landscaping in Phoenix.
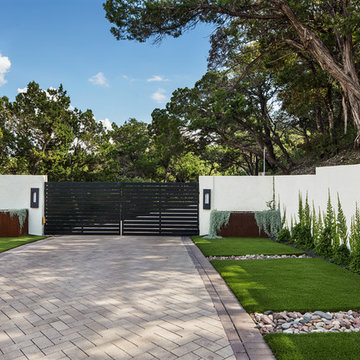
A painted steel gate and steel planters anchor the formal entry to this estate. While the anchoring features are masculine and bold, free flowing plant materials soften up the entry space. Synthetic lawn and gravel bands provide maintenance free interest on the ground plane.
Photo by Rachel Paul Photography
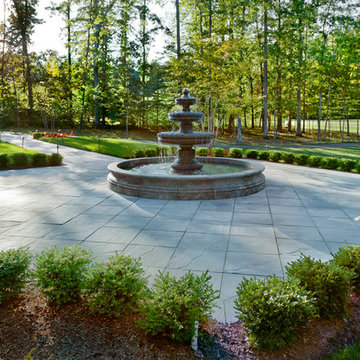
Design ideas for a large traditional full sun front yard stone landscaping in Philadelphia for spring.
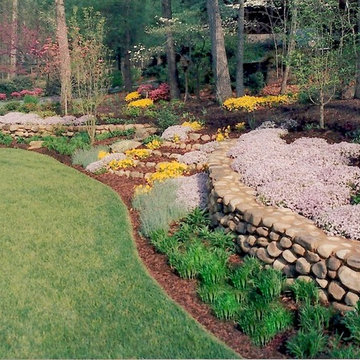
This house could not be seen from the street, so the owners wanted something that would catch the eye and be welcoming. We created a second entrance of sorts with the focal point stairs that lead the eye into the woodland and provide a glimpse of the home. The river stone wall hints at the mountain cabin home that will soon be seen. These meandering walls weave thru the landscape and add much interest to this previously linear and boring view. Large drifts of low maintenance ground covers and perennials were used for seasonal color. A few colorful annuals are scattered around in a purposeful manner to look like natural drifts of wildflowers.
Photographer: Danna Cain, Home & Garden Design, Inc.
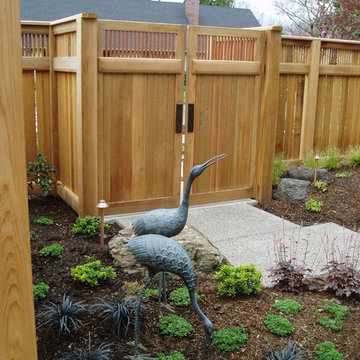
An Asian Style entry courtyard draws inspiration from the 1980's home's Asian Style roof-line and the owner's crane sculptures.
Donna Giguere Landscape Design
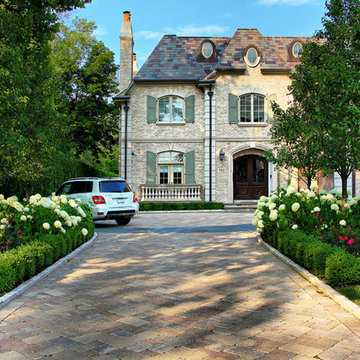
Glencoe Residence Landscape. Brick Paver Driveway with Bluestone Motorcourt Border, Radiant Snow Melt Heat System, French Inspired Formal Entrance Landscape, Low Voltage Lighting, and Irrigation. Entire property Constructed by: Arrow. Designed by: Marco Romani, RLA - Landscape Architect.
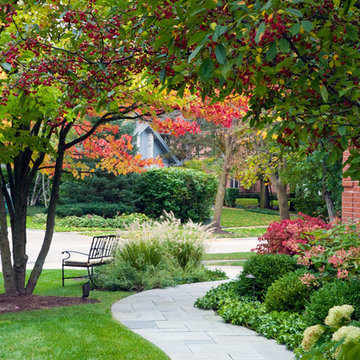
Photography by Linda Oyama Bryan
Design ideas for a traditional front yard landscaping in Chicago.
Design ideas for a traditional front yard landscaping in Chicago.
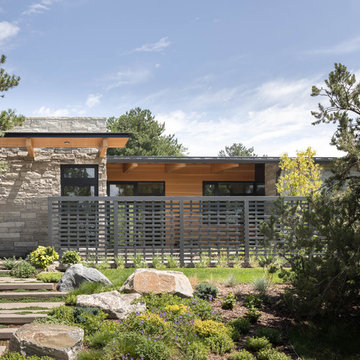
As you enter through the front door, you can see
straight through the house into the backyard. Photographed by David Lauer Photography
Inspiration for a modern drought-tolerant front yard garden path in Denver for summer.
Inspiration for a modern drought-tolerant front yard garden path in Denver for summer.
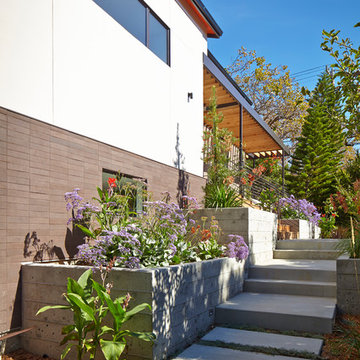
Originally a nearly three-story tall 1920’s European-styled home was turned into a modern villa for work and home. A series of low concrete retaining wall planters and steps gradually takes you up to the second level entry, grounding or anchoring the house into the site, as does a new wrap around veranda and trellis. Large eave overhangs on the upper roof were designed to give the home presence and were accented with a Mid-century orange color. The new master bedroom addition white box creates a better sense of entry and opens to the wrap around veranda at the opposite side. Inside the owners live on the lower floor and work on the upper floor with the garage basement for storage, archives and a ceramics studio. New windows and open spaces were created for the graphic designer owners; displaying their mid-century modern furnishings collection.
A lot of effort went into attempting to lower the house visually by bringing the ground plane higher with the concrete retaining wall planters, steps, wrap around veranda and trellis, and the prominent roof with exaggerated overhangs. That the eaves were painted orange is a cool reflection of the owner’s Dutch heritage. Budget was a driver for the project and it was determined that the footprint of the home should have minimal extensions and that the new windows remain in the same relative locations as the old ones. Wall removal was utilized versus moving and building new walls where possible.
Photo Credit: John Sutton Photography.
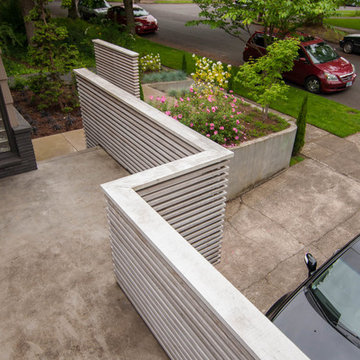
Dramatic plant textures, modern hardscaping and sharp angles enhanced this mid-century modern bungalow. Soft plants were chosen to contrast with the sharp angles of the pathways and hard edges of the MCM home, while providing all-season interest. Horizontal privacy screens wrap the front porch and create intimate garden spaces – some visible only from the street and some visible only from inside the home. The front yard is relatively small in size, but full of colorful texture.
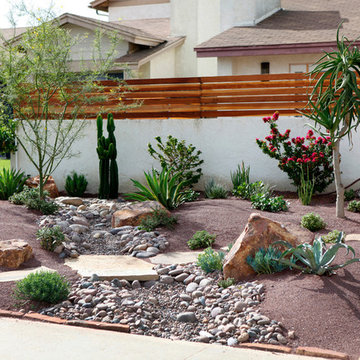
This is an example of a mid-sized southwestern full sun and desert front yard gravel landscaping in San Diego.
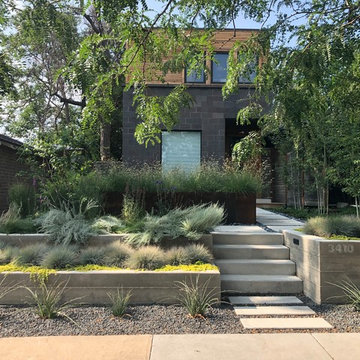
Photo of a contemporary front yard retaining wall landscape in Denver.
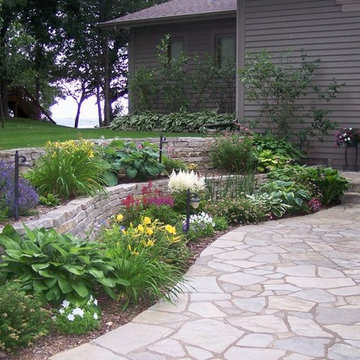
Design ideas for a mid-sized traditional front yard stone retaining wall landscape in Minneapolis.

Russian sage and lady's mantle alternating along a white fence with pink roses
Design ideas for a mid-sized traditional front yard wood fence driveway in New York for summer.
Design ideas for a mid-sized traditional front yard wood fence driveway in New York for summer.

The Entry and Parking Courtyard : The approach to the front of the house leads up the driveway into a spacious cobbled courtyard framed by a series of stone walls , which in turn are surrounded by plantings. The stone walls also allow the formation of a secondary room for entry into the garages. The walls extend the architecture of the house into the garden allowing the house to be grounded to the site and connect to the greater landscape.
Photo credit: ROGER FOLEY
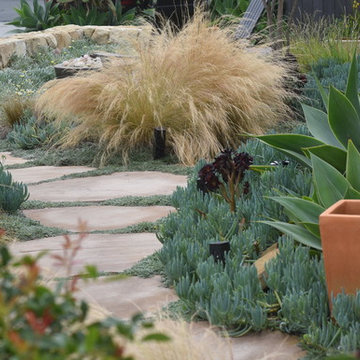
The meandering flagstone pathway leads visitors from the sidewalk or driveway to the front door around a rain chain downspout.
Inspiration for a small coastal drought-tolerant and full sun front yard stone garden path in Santa Barbara.
Inspiration for a small coastal drought-tolerant and full sun front yard stone garden path in Santa Barbara.

Design ideas for a mid-sized traditional partial sun front yard mulch landscaping in Boston for spring.
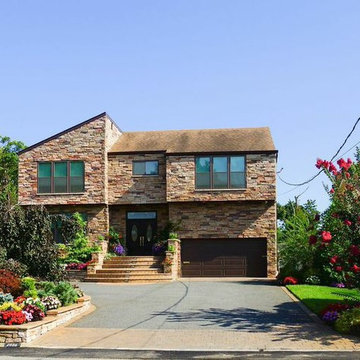
Inspiration for a large traditional full sun front yard stone driveway in New York.
Front Yard Landscaping Ideas & Designs
3






