Galley Kitchen with Beaded Inset Cabinets Ideas
Refine by:
Budget
Sort by:Popular Today
121 - 140 of 9,129 photos
Item 1 of 4
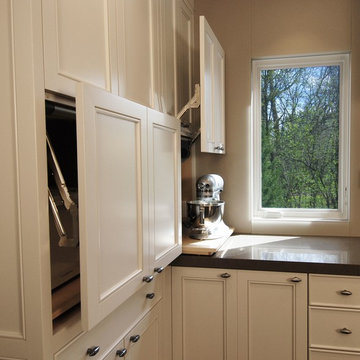
This photo demonstrates the lift up cabinet detail that allows for the appliances to pull out on gliders and remain always plugged in ready to use, the backsplash is matt back painted glass in a custom color, the knobs are pewter, photograph by Jorge Gera
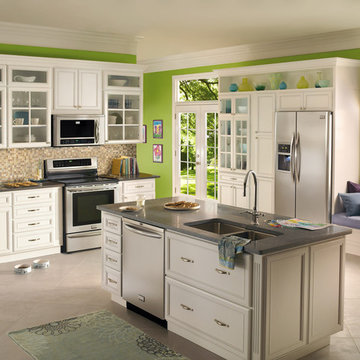
This comfortable family home has nooks and crannies aplenty. The open layout makes it easy to entertain.
Example of a mid-sized eclectic galley slate floor kitchen pantry design in New York with a double-bowl sink, beaded inset cabinets, white cabinets, granite countertops, multicolored backsplash, ceramic backsplash, stainless steel appliances and an island
Example of a mid-sized eclectic galley slate floor kitchen pantry design in New York with a double-bowl sink, beaded inset cabinets, white cabinets, granite countertops, multicolored backsplash, ceramic backsplash, stainless steel appliances and an island
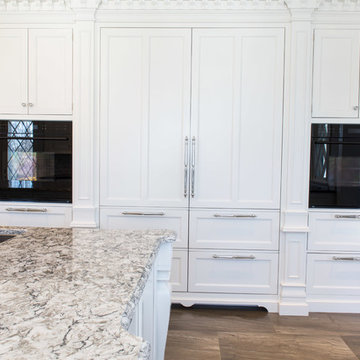
Eat-in kitchen - large traditional galley porcelain tile eat-in kitchen idea in New York with an undermount sink, beaded inset cabinets, white cabinets, quartzite countertops, white backsplash, stone tile backsplash, paneled appliances and an island
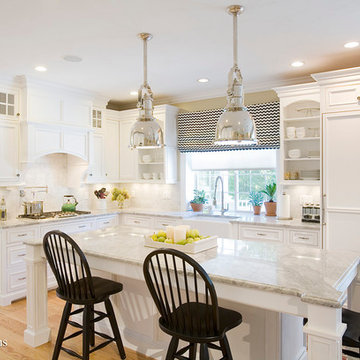
Divine Kitchens
Inspiration for a large timeless galley light wood floor eat-in kitchen remodel in Boston with a farmhouse sink, beaded inset cabinets, yellow cabinets, granite countertops, white backsplash, stainless steel appliances and an island
Inspiration for a large timeless galley light wood floor eat-in kitchen remodel in Boston with a farmhouse sink, beaded inset cabinets, yellow cabinets, granite countertops, white backsplash, stainless steel appliances and an island
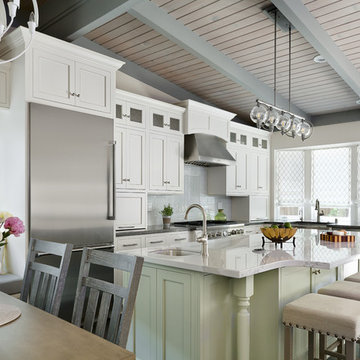
Large transitional galley ceramic tile open concept kitchen photo in San Francisco with a farmhouse sink, beaded inset cabinets, white cabinets, quartz countertops, white backsplash, glass tile backsplash, stainless steel appliances and an island

Sunny Galley Kitchen connects Breakfast Nook to Family Room.
Chris Reilmann Photo
Eat-in kitchen - small transitional galley slate floor and gray floor eat-in kitchen idea in Other with a farmhouse sink, beaded inset cabinets, medium tone wood cabinets, granite countertops, white backsplash, subway tile backsplash, stainless steel appliances and gray countertops
Eat-in kitchen - small transitional galley slate floor and gray floor eat-in kitchen idea in Other with a farmhouse sink, beaded inset cabinets, medium tone wood cabinets, granite countertops, white backsplash, subway tile backsplash, stainless steel appliances and gray countertops
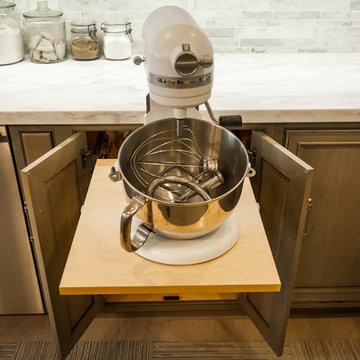
A updated farmhouse look done with gray lower cabinets and white uppers. Capture.Create Photography
Mid-sized country galley medium tone wood floor eat-in kitchen photo in San Francisco with an undermount sink, beaded inset cabinets, gray cabinets, marble countertops, gray backsplash, stone tile backsplash, stainless steel appliances and an island
Mid-sized country galley medium tone wood floor eat-in kitchen photo in San Francisco with an undermount sink, beaded inset cabinets, gray cabinets, marble countertops, gray backsplash, stone tile backsplash, stainless steel appliances and an island
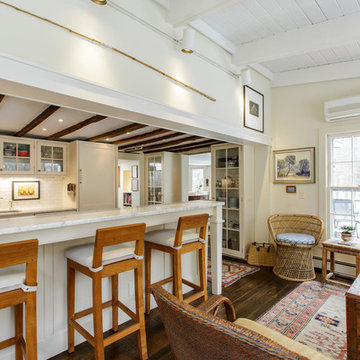
The Imagesmiths
Eat-in kitchen - small country galley medium tone wood floor eat-in kitchen idea in New York with a farmhouse sink, beaded inset cabinets, white cabinets, marble countertops, white backsplash, subway tile backsplash, white appliances and a peninsula
Eat-in kitchen - small country galley medium tone wood floor eat-in kitchen idea in New York with a farmhouse sink, beaded inset cabinets, white cabinets, marble countertops, white backsplash, subway tile backsplash, white appliances and a peninsula
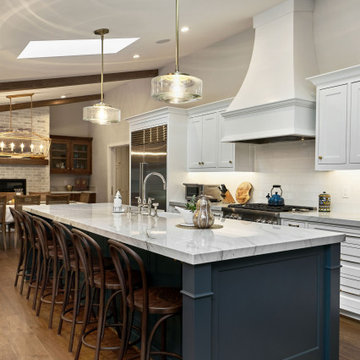
Open concept kitchen - huge transitional galley medium tone wood floor, brown floor and vaulted ceiling open concept kitchen idea in San Francisco with a farmhouse sink, beaded inset cabinets, white cabinets, quartzite countertops, white backsplash, ceramic backsplash, stainless steel appliances, an island and white countertops
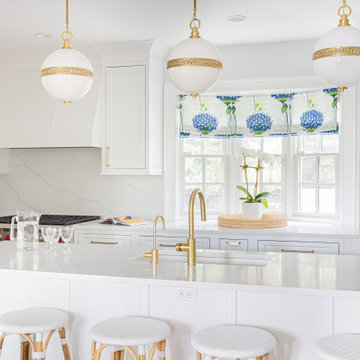
Transitional galley kitchen photo in New York with an undermount sink, beaded inset cabinets, white cabinets, white backsplash, stainless steel appliances, an island and white countertops
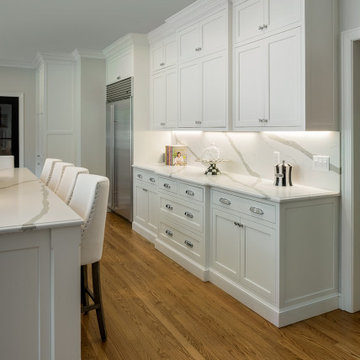
Brand new kitchen layout. Bright white walls and cabinets. Extra-long kitchen island with seating for 6. Custom inset cabinets to fit professional-grade cookware. White quartz countertops with grey marbling. Walk-in pantry with glass pocket doors.
Instagram: @redhousecustombuilding
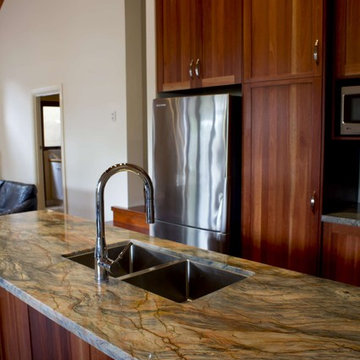
Fusion Quartzite
Inspiration for a mid-sized timeless galley open concept kitchen remodel in New Orleans with a double-bowl sink, beaded inset cabinets, medium tone wood cabinets, stainless steel appliances, an island and quartzite countertops
Inspiration for a mid-sized timeless galley open concept kitchen remodel in New Orleans with a double-bowl sink, beaded inset cabinets, medium tone wood cabinets, stainless steel appliances, an island and quartzite countertops
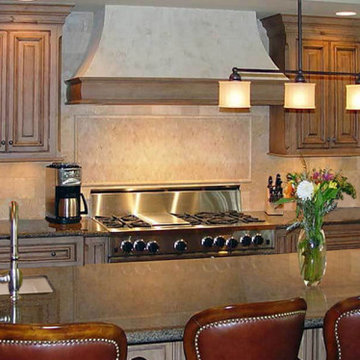
This kitchen features Knotty Alder cabinets with inset doors, a tumbled Travertine Marble backsplash, a Five Star gas range and custom hood with Venetian Plaster finish.

refrigerator with tray storage above
Designer's Edge
Enclosed kitchen - small craftsman galley light wood floor enclosed kitchen idea in Portland with an undermount sink, white cabinets, soapstone countertops, white backsplash, subway tile backsplash, stainless steel appliances, no island, beaded inset cabinets and black countertops
Enclosed kitchen - small craftsman galley light wood floor enclosed kitchen idea in Portland with an undermount sink, white cabinets, soapstone countertops, white backsplash, subway tile backsplash, stainless steel appliances, no island, beaded inset cabinets and black countertops
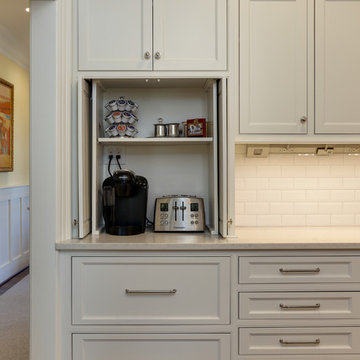
There was a lot of love put into this early 1900's family home in Henderson, NC. Corbitt Hills Construction did an incredible job on the renovation and seamless addition.
Dove White beaded inset cabinetry anchors this kitchen in tradition while providing home to all the updated appliances and organization that go into making today's kitchens. This furniture style carries into the guest bath in the new addition.
An incredible project we were honored to be part of!
Photos by Tad Davis Photography
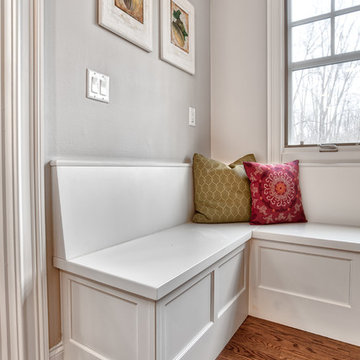
Built-In breakfast nook/seating area for family meals.
Photos by Chris Veith
Eat-in kitchen - mid-sized transitional galley medium tone wood floor and brown floor eat-in kitchen idea in New York with an undermount sink, beaded inset cabinets, white cabinets, quartzite countertops, white backsplash, mosaic tile backsplash, stainless steel appliances, an island and white countertops
Eat-in kitchen - mid-sized transitional galley medium tone wood floor and brown floor eat-in kitchen idea in New York with an undermount sink, beaded inset cabinets, white cabinets, quartzite countertops, white backsplash, mosaic tile backsplash, stainless steel appliances, an island and white countertops
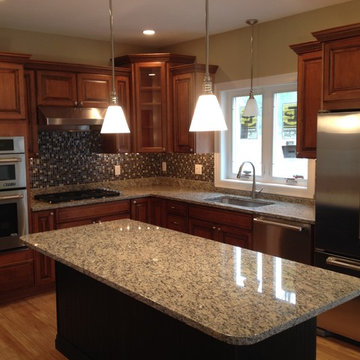
Inspiration for a timeless galley light wood floor eat-in kitchen remodel in Boston with a single-bowl sink, beaded inset cabinets, medium tone wood cabinets, ceramic backsplash, stainless steel appliances and an island
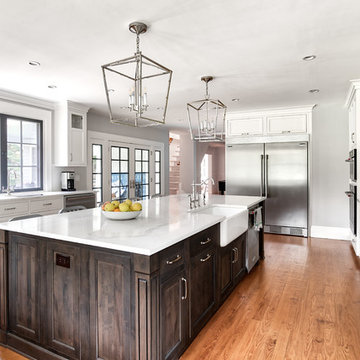
This large kitchen has plenty of natural light with double doors leading to the backyard and deck and a beautiful double window above the second sink.
Photos by Chris Veith.

TRANSITIONAL KITCHEN
Eat-in kitchen - huge transitional galley medium tone wood floor eat-in kitchen idea in Atlanta with a farmhouse sink, beaded inset cabinets, light wood cabinets, limestone countertops, brown backsplash, stone tile backsplash, stainless steel appliances and an island
Eat-in kitchen - huge transitional galley medium tone wood floor eat-in kitchen idea in Atlanta with a farmhouse sink, beaded inset cabinets, light wood cabinets, limestone countertops, brown backsplash, stone tile backsplash, stainless steel appliances and an island
Galley Kitchen with Beaded Inset Cabinets Ideas
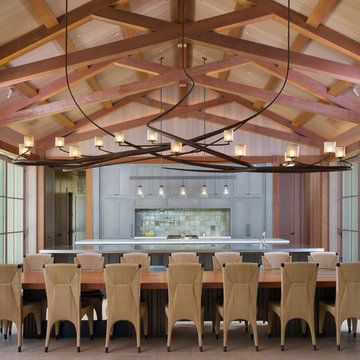
This family compound is located on acerage in the Midwest United States. The pool house featured here has many kitchens and bars, ladies and gentlemen locker rooms, on site laundry facility and entertaining areas.
Matt Kocourek Photography
7





