Galley Kitchen with Black Backsplash Ideas
Refine by:
Budget
Sort by:Popular Today
41 - 60 of 6,291 photos
Item 1 of 3
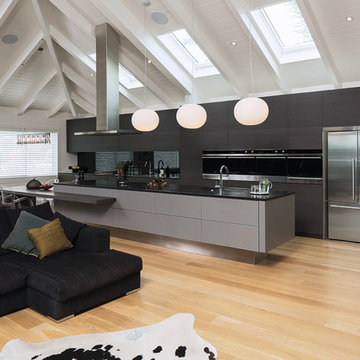
Open concept kitchen - contemporary galley light wood floor and beige floor open concept kitchen idea in Orange County with an undermount sink, flat-panel cabinets, black cabinets, black backsplash, stainless steel appliances and an island
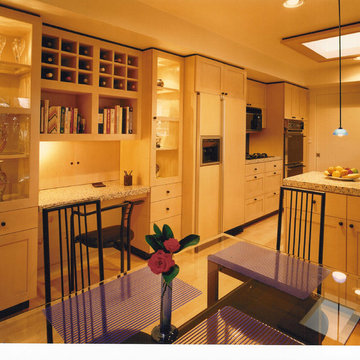
Kitchen remodel showing kitchen office workspace, breakfast area and main kitchen area.
Mark Trousdale Photographer
Inspiration for a large modern galley light wood floor and yellow floor eat-in kitchen remodel in San Francisco with a double-bowl sink, shaker cabinets, light wood cabinets, granite countertops, black backsplash, paneled appliances, stone slab backsplash and a peninsula
Inspiration for a large modern galley light wood floor and yellow floor eat-in kitchen remodel in San Francisco with a double-bowl sink, shaker cabinets, light wood cabinets, granite countertops, black backsplash, paneled appliances, stone slab backsplash and a peninsula
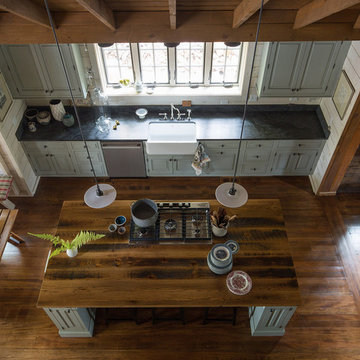
John Piazza Construction - Builder
Sam Oberter - Photography
Inspiration for a mid-sized rustic galley medium tone wood floor eat-in kitchen remodel in New York with a farmhouse sink, raised-panel cabinets, blue cabinets, soapstone countertops, black backsplash, stone slab backsplash, stainless steel appliances and an island
Inspiration for a mid-sized rustic galley medium tone wood floor eat-in kitchen remodel in New York with a farmhouse sink, raised-panel cabinets, blue cabinets, soapstone countertops, black backsplash, stone slab backsplash, stainless steel appliances and an island
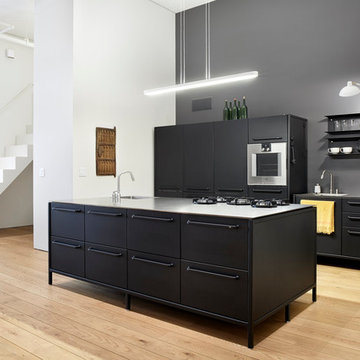
Inspiration for a contemporary galley light wood floor and beige floor kitchen remodel in New York with flat-panel cabinets, black cabinets, black backsplash, stainless steel appliances, an island, gray countertops, an integrated sink and stainless steel countertops
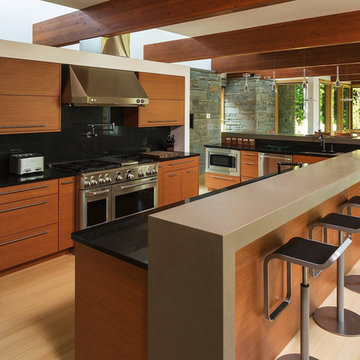
unknown
Example of a trendy galley light wood floor eat-in kitchen design in Other with light wood cabinets, solid surface countertops, black backsplash, stone slab backsplash, stainless steel appliances and two islands
Example of a trendy galley light wood floor eat-in kitchen design in Other with light wood cabinets, solid surface countertops, black backsplash, stone slab backsplash, stainless steel appliances and two islands
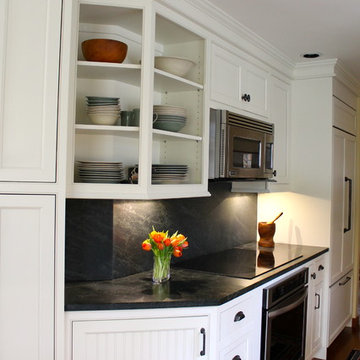
Kitchen - traditional galley dark wood floor kitchen idea in New York with an undermount sink, white cabinets, soapstone countertops, black backsplash, stone slab backsplash, stainless steel appliances, an island and beaded inset cabinets
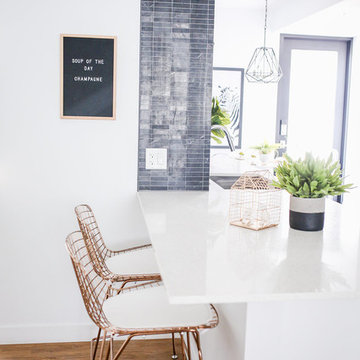
MCM sofa, Clean lines, white walls and a hint of boho, black marble 1X4" Tile
Open concept kitchen - small modern galley vinyl floor and brown floor open concept kitchen idea in Phoenix with a single-bowl sink, flat-panel cabinets, white cabinets, quartz countertops, black backsplash, marble backsplash, stainless steel appliances and a peninsula
Open concept kitchen - small modern galley vinyl floor and brown floor open concept kitchen idea in Phoenix with a single-bowl sink, flat-panel cabinets, white cabinets, quartz countertops, black backsplash, marble backsplash, stainless steel appliances and a peninsula
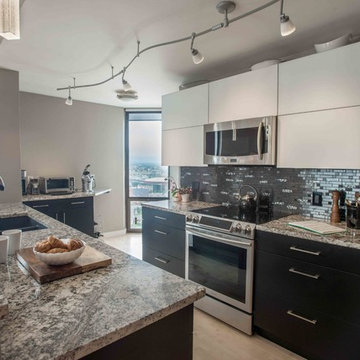
Libbie Holmes Photography
Inspiration for a small modern galley light wood floor open concept kitchen remodel in Denver with an undermount sink, flat-panel cabinets, black cabinets, granite countertops, black backsplash, glass tile backsplash, stainless steel appliances and a peninsula
Inspiration for a small modern galley light wood floor open concept kitchen remodel in Denver with an undermount sink, flat-panel cabinets, black cabinets, granite countertops, black backsplash, glass tile backsplash, stainless steel appliances and a peninsula
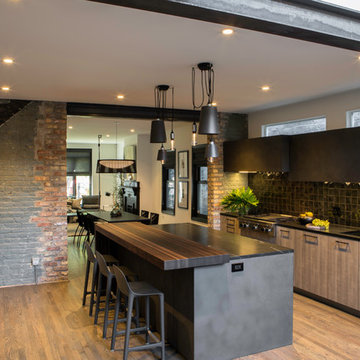
Jill Buckner
Mid-sized minimalist galley medium tone wood floor and brown floor eat-in kitchen photo in Chicago with an undermount sink, flat-panel cabinets, gray cabinets, granite countertops, black backsplash, ceramic backsplash, stainless steel appliances and an island
Mid-sized minimalist galley medium tone wood floor and brown floor eat-in kitchen photo in Chicago with an undermount sink, flat-panel cabinets, gray cabinets, granite countertops, black backsplash, ceramic backsplash, stainless steel appliances and an island
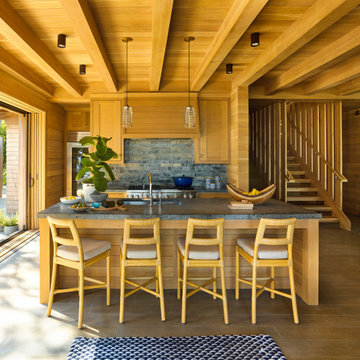
Example of a beach style galley medium tone wood floor and brown floor kitchen design in Boston with an undermount sink, shaker cabinets, medium tone wood cabinets, black backsplash, stainless steel appliances, an island and black countertops
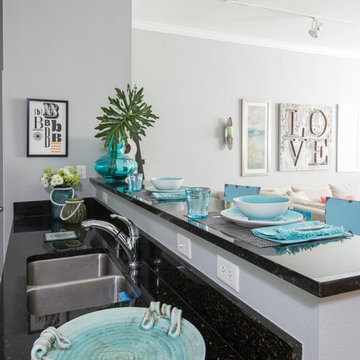
Interior Design by Dona Rosene Interiors. Photography by Michael Hunter
Eat-in kitchen - small modern galley light wood floor eat-in kitchen idea in Dallas with an undermount sink, shaker cabinets, gray cabinets, granite countertops, black backsplash, stone slab backsplash and stainless steel appliances
Eat-in kitchen - small modern galley light wood floor eat-in kitchen idea in Dallas with an undermount sink, shaker cabinets, gray cabinets, granite countertops, black backsplash, stone slab backsplash and stainless steel appliances

Adjacent to the kitchen is a full-service butler’s pantry featuring rich charcoal gray Viatera Carbo quartz countertops and matching solid surface backsplash. The under counter, climate-controlled beverage center and separate wine cooler by Landmark are flanked by light-stained white oak Shaker cabinets and drawers with matte black hardware and subtle under cabinet lighting giving a refined style to the space.
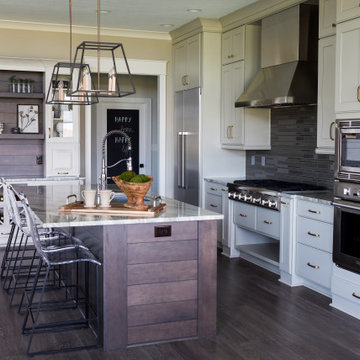
Modern-rustic lights, patterned rugs, warm woods, stone finishes, and colorful upholstery unite in this twist on traditional design.
Project completed by Wendy Langston's Everything Home interior design firm, which serves Carmel, Zionsville, Fishers, Westfield, Noblesville, and Indianapolis.
For more about Everything Home, click here: https://everythinghomedesigns.com/
To learn more about this project, click here:
https://everythinghomedesigns.com/portfolio/chatham-model-home/
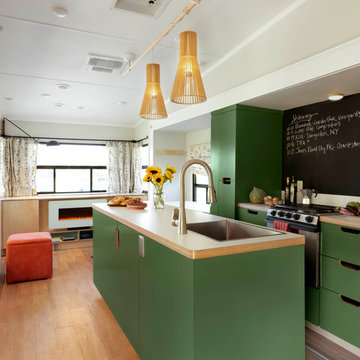
The 5th wheel's living space is doubled in size when both slide outs are extended and offers a very comfortable area to relax, cook, eat and work but the key is well designed and beautifully built custom cabinetry.
Photography by Susan Teare • www.susanteare.com
The Woodworks by Silver Maple Construction
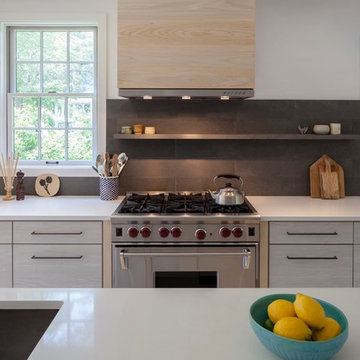
The family wanted a high performance kitchen because the dad used to be a chef, however they didn't want it to feel like a huge kitchen. We re-purposed their existing hood by wrapping it in ash to give it a warmer look.
Photo: Jane Messinger
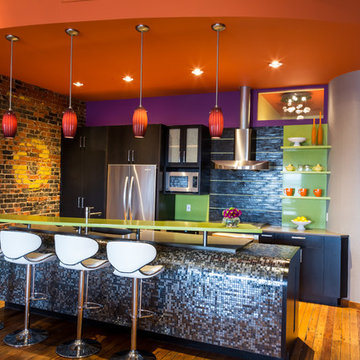
Photo credit : Deborah Walker Photography
Example of a mid-sized urban galley light wood floor open concept kitchen design in Wichita with an undermount sink, flat-panel cabinets, black cabinets, solid surface countertops, black backsplash, stone tile backsplash, stainless steel appliances and an island
Example of a mid-sized urban galley light wood floor open concept kitchen design in Wichita with an undermount sink, flat-panel cabinets, black cabinets, solid surface countertops, black backsplash, stone tile backsplash, stainless steel appliances and an island

Derik Olsen
Example of a mid-sized trendy galley concrete floor and gray floor eat-in kitchen design in Other with an undermount sink, flat-panel cabinets, dark wood cabinets, quartz countertops, black backsplash, metal backsplash, stainless steel appliances, an island and white countertops
Example of a mid-sized trendy galley concrete floor and gray floor eat-in kitchen design in Other with an undermount sink, flat-panel cabinets, dark wood cabinets, quartz countertops, black backsplash, metal backsplash, stainless steel appliances, an island and white countertops
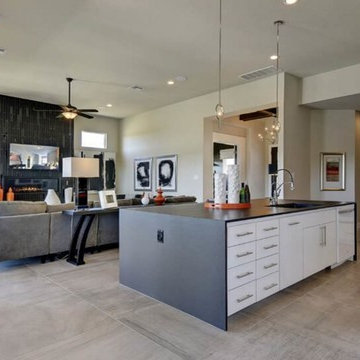
Large over sized island with waterfall edge overlooks family room. Contemporary white flat cabinets reach ceiling.
Example of a huge trendy galley porcelain tile open concept kitchen design in Austin with a drop-in sink, flat-panel cabinets, white cabinets, quartz countertops, black backsplash, glass tile backsplash and an island
Example of a huge trendy galley porcelain tile open concept kitchen design in Austin with a drop-in sink, flat-panel cabinets, white cabinets, quartz countertops, black backsplash, glass tile backsplash and an island
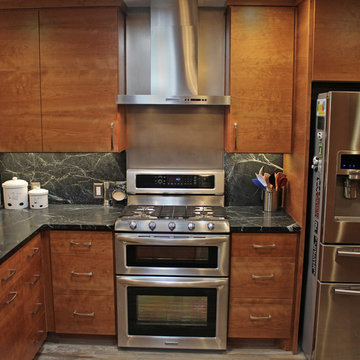
Most unique design feature is the flat panel doors with wood grain facing in the same direction throughout the kitchen. Other noteworthy design features are the Soapstone counter tops and back splash, and the stainless steel portion of the back splash used above the range and behind the vent hood. Tile floors mimic the look of wood, and are a fairly new and trendy material option.
Galley Kitchen with Black Backsplash Ideas
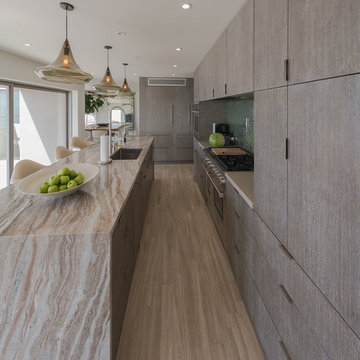
Mid-sized galley travertine floor eat-in kitchen photo in Los Angeles with an undermount sink, flat-panel cabinets, dark wood cabinets, marble countertops, black backsplash, mirror backsplash, paneled appliances and an island
3





