Galley Kitchen with Glass-Front Cabinets Ideas
Refine by:
Budget
Sort by:Popular Today
121 - 140 of 3,027 photos
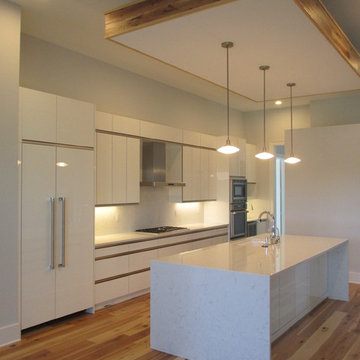
Example of a large minimalist galley medium tone wood floor open concept kitchen design in Miami with an undermount sink, glass-front cabinets, white cabinets, quartz countertops, white backsplash, white appliances and an island
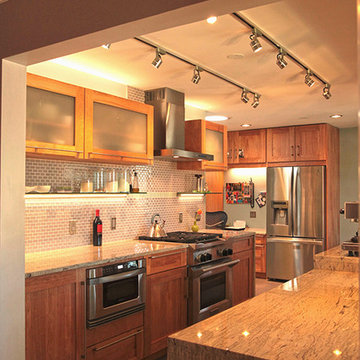
jdmauck design
Inspiration for a transitional galley enclosed kitchen remodel in Denver with an undermount sink, glass-front cabinets, medium tone wood cabinets, granite countertops, gray backsplash, glass tile backsplash and stainless steel appliances
Inspiration for a transitional galley enclosed kitchen remodel in Denver with an undermount sink, glass-front cabinets, medium tone wood cabinets, granite countertops, gray backsplash, glass tile backsplash and stainless steel appliances
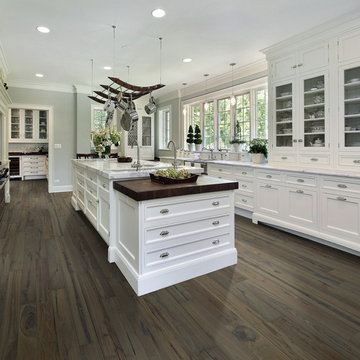
Heirloom Hardwood Floors features true North American Species from the Appalachian region, prized for its superior quality and smooth tight “graining” characteristics. The plank faces are hand crafted and factory finished in a warm array of natural and rich colors.
Reminiscent of the historic hardwoods of Europe, the Heirloom collection features truly hand scraped floors that have the look of subtly aged timbers, the look and pedigree of the finest estates and manors of yesteryear.
The long length of this material combined with a 4 mm., sawn cut, solid, wear surface, the thickest on the market enhances the feeling of old world elegance, the feeling of an Heirloom. Using solid North American hardwoods with the finest plywood available gives Heirloom the same wear layer as solid timbers, but with more stability than solid timbers for a floor that will last a lifetime.
The durable protection of UV cured, aluminum oxide coatings combined with warm array of natural and richly stained colors give the look of a beautifully crafted and styled, handmade floor.
Simply Better…Discover Why.
http://hallmarkfloors.com/heirloom-hardwood-floors/
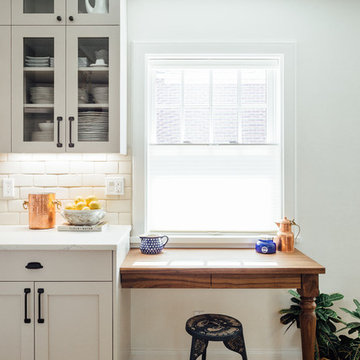
Kerri Fukui
Eat-in kitchen - large traditional galley medium tone wood floor eat-in kitchen idea in Salt Lake City with a farmhouse sink, glass-front cabinets, beige cabinets, solid surface countertops, white backsplash, ceramic backsplash, stainless steel appliances and an island
Eat-in kitchen - large traditional galley medium tone wood floor eat-in kitchen idea in Salt Lake City with a farmhouse sink, glass-front cabinets, beige cabinets, solid surface countertops, white backsplash, ceramic backsplash, stainless steel appliances and an island
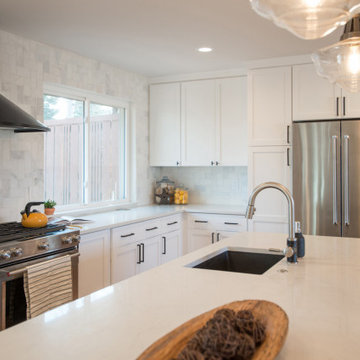
This was an amazing project to work on with even more amazing clients! This project, in particular, had a strict timeline as we needed to complete it by the upcoming holidays. We opened up the space plan and integrated the kitchen and the living room so that the client could more easily entertain friends and family. We used the back wall as a focal point, selecting a black hood with an interesting backsplash pattern that goes all the way to the ceiling.
---
Project designed by Montecito interior designer Margarita Bravo. She serves Montecito as well as surrounding areas such as Hope Ranch, Summerland, Santa Barbara, Isla Vista, Mission Canyon, Carpinteria, Goleta, Ojai, Los Olivos, and Solvang.
For more about MARGARITA BRAVO, click here: https://www.margaritabravo.com/
To learn more about this project, visit here: https://www.margaritabravo.com/portfolio/golden-key-park-renovation/
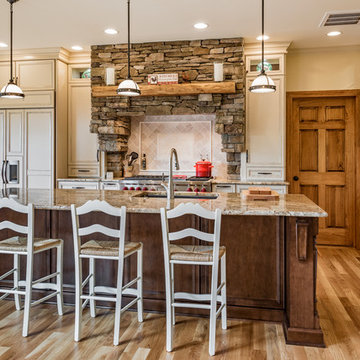
Example of a large classic galley medium tone wood floor eat-in kitchen design in Charlotte with an undermount sink, glass-front cabinets, beige cabinets, granite countertops, beige backsplash, stone tile backsplash, paneled appliances and an island
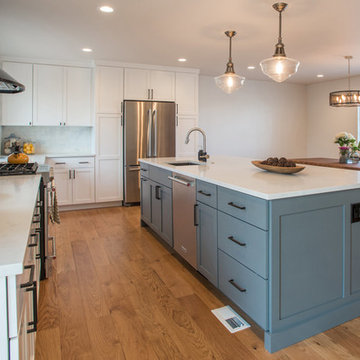
We remodeled this kitchen and dining room under a strict timeline with the goal of having it ready for the holidays. Our clients love to entertain, and the new open layout creates a space that brings everybody together, even the cook!
The rich wooden eight-seater dining table sets a warm and welcoming tone while contrasting with the cool blue accents, which provide a unique focal point and draws one's attention to the middle of the room. For additional seating, the kitchen island boasts 4 sleek stools that can easily be integrated into the dining area or kept where they are.
Project designed by Denver, Colorado interior designer Margarita Bravo. She serves Denver as well as surrounding areas such as Cherry Hills Village, Englewood, Greenwood Village, and Bow Mar.
For more about MARGARITA BRAVO, click here: https://www.margaritabravo.com/
To learn more about this project, click here: https://www.margaritabravo.com/portfolio/golden-key-park-renovation/
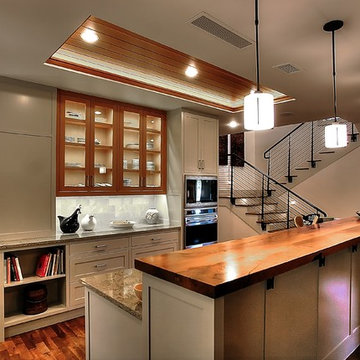
Alan Barley, AIA
This soft hill country contemporary family home is nestled in a surrounding live oak sanctuary in Spicewood, Texas. A screened-in porch creates a relaxing and welcoming environment while the large windows flood the house with natural lighting. The large overhangs keep the hot Texas heat at bay. Energy efficient appliances and site specific open house plan allows for a spacious home while taking advantage of the prevailing breezes which decreases energy consumption.
screened in porch, austin luxury home, austin custom home, barleypfeiffer architecture, barleypfeiffer, wood floors, sustainable design, soft hill contemporary, sleek design, pro work, modern, low voc paint, live oaks sanctuary, live oaks, interiors and consulting, house ideas, home planning, 5 star energy, hill country, high performance homes, green building, fun design, 5 star applance, find a pro, family home, elegance, efficient, custom-made, comprehensive sustainable architects, barley & pfeiffer architects,
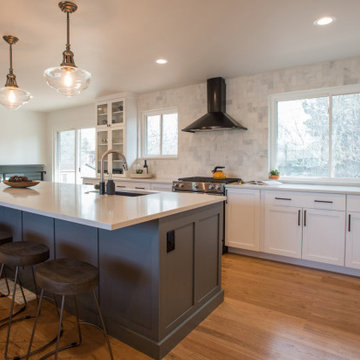
This was an amazing project to work on with even more amazing clients! This project, in particular, had a strict timeline as we needed to complete it by the upcoming holidays. We opened up the space plan and integrated the kitchen and the living room so that the client could more easily entertain friends and family. We used the back wall as a focal point, selecting a black hood with an interesting backsplash pattern that goes all the way to the ceiling.
---
Project designed by Montecito interior designer Margarita Bravo. She serves Montecito as well as surrounding areas such as Hope Ranch, Summerland, Santa Barbara, Isla Vista, Mission Canyon, Carpinteria, Goleta, Ojai, Los Olivos, and Solvang.
For more about MARGARITA BRAVO, click here: https://www.margaritabravo.com/
To learn more about this project, visit here: https://www.margaritabravo.com/portfolio/golden-key-park-renovation/
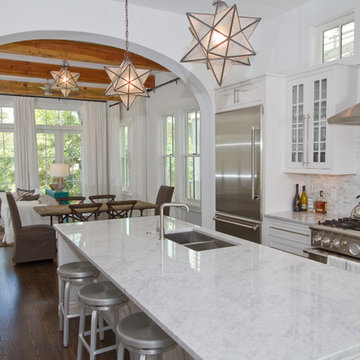
Enclosed kitchen - mid-sized coastal galley dark wood floor enclosed kitchen idea in Miami with a double-bowl sink, glass-front cabinets, white cabinets, marble countertops, beige backsplash, stone tile backsplash, stainless steel appliances and an island
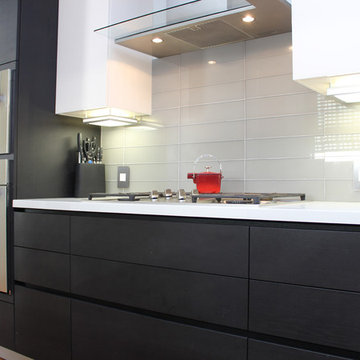
It was very obvious that this old kitchen had to be remodeled and that the new kitchen has to provide the perfect functionality of everyday use for this client that really likes to cook. Even though we couldn’t change the original foot print of the kitchen area, with the use of the Alno products and door styles it was possible to organize it into sections of different cooking activities and bring the modern look into the space by using the handle less kitchen system of Alno. The combination of colors and materials kept the flow between the new kitchen area to the other existing parts of this old beautiful house.
Door Style Finish: Alno Star Line Nature Line, wood veneer door style, in the carbon oak wood veneer finish, combined with Alno Star Line Satina, matt glass finish door style, in the magnolia white color finish.
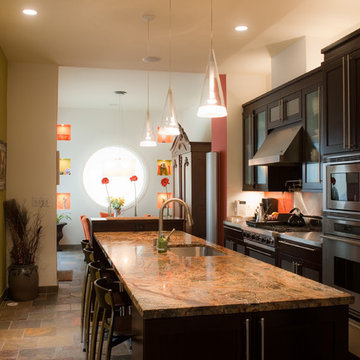
Trendy galley kitchen photo in Philadelphia with glass-front cabinets, stainless steel appliances and dark wood cabinets
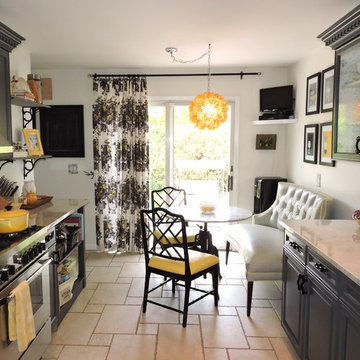
Inspiration for a mid-sized timeless galley porcelain tile eat-in kitchen remodel in New York with an undermount sink, glass-front cabinets, gray cabinets, marble countertops, white backsplash, stone slab backsplash, stainless steel appliances and no island
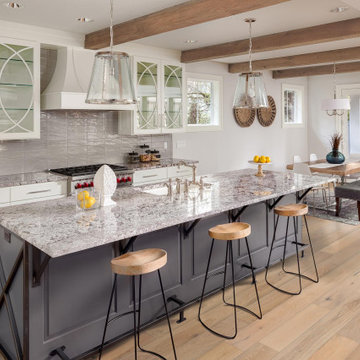
Wire-brushed European oak engineered hardwood flooring by Naturally Aged Flooring
Inspiration for a mid-sized farmhouse galley light wood floor and beige floor eat-in kitchen remodel with an undermount sink, glass-front cabinets, white cabinets, granite countertops, gray backsplash, subway tile backsplash, stainless steel appliances, an island and gray countertops
Inspiration for a mid-sized farmhouse galley light wood floor and beige floor eat-in kitchen remodel with an undermount sink, glass-front cabinets, white cabinets, granite countertops, gray backsplash, subway tile backsplash, stainless steel appliances, an island and gray countertops

Example of a mid-sized transitional galley dark wood floor and brown floor eat-in kitchen design in New York with glass-front cabinets, beige cabinets, quartz countertops, blue backsplash, cement tile backsplash, stainless steel appliances, no island and beige countertops
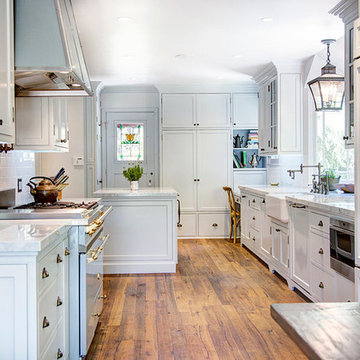
Stephanie Wiley Photography
Large elegant galley medium tone wood floor eat-in kitchen photo in Los Angeles with a farmhouse sink, glass-front cabinets, white cabinets, quartzite countertops, white backsplash, porcelain backsplash, paneled appliances and an island
Large elegant galley medium tone wood floor eat-in kitchen photo in Los Angeles with a farmhouse sink, glass-front cabinets, white cabinets, quartzite countertops, white backsplash, porcelain backsplash, paneled appliances and an island
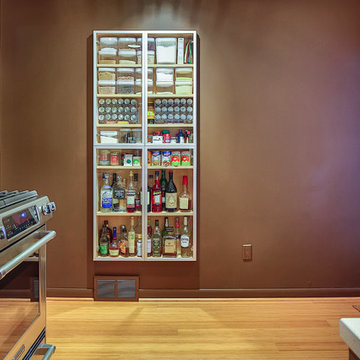
Francis Zera
Eat-in kitchen - contemporary galley eat-in kitchen idea in Seattle with glass-front cabinets, medium tone wood cabinets, quartz countertops, white backsplash, ceramic backsplash and stainless steel appliances
Eat-in kitchen - contemporary galley eat-in kitchen idea in Seattle with glass-front cabinets, medium tone wood cabinets, quartz countertops, white backsplash, ceramic backsplash and stainless steel appliances
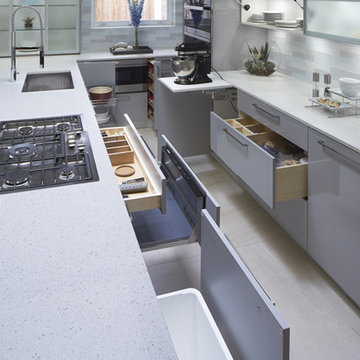
Cabinet Organizers!
Trash pull out, warming drawer, blind corner pull out, spice pull out, mixer stand, bread drawer. David Cobb Photography.
Mid-sized trendy galley porcelain tile eat-in kitchen photo in Oklahoma City with a single-bowl sink, gray cabinets, quartz countertops, glass tile backsplash, glass-front cabinets, blue backsplash, stainless steel appliances and a peninsula
Mid-sized trendy galley porcelain tile eat-in kitchen photo in Oklahoma City with a single-bowl sink, gray cabinets, quartz countertops, glass tile backsplash, glass-front cabinets, blue backsplash, stainless steel appliances and a peninsula
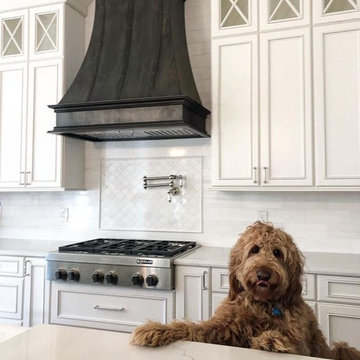
Design : Montrose
Patina : Dark Washed Steel
Handmade and crafted by Raw Urth Designs
Example of a classic galley eat-in kitchen design in Other with glass-front cabinets, white cabinets, white backsplash, stainless steel appliances, an island, marble countertops, subway tile backsplash and white countertops
Example of a classic galley eat-in kitchen design in Other with glass-front cabinets, white cabinets, white backsplash, stainless steel appliances, an island, marble countertops, subway tile backsplash and white countertops
Galley Kitchen with Glass-Front Cabinets Ideas
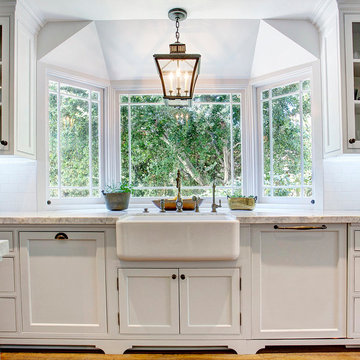
Stephanie Wiley Photography
Inspiration for a large timeless galley medium tone wood floor eat-in kitchen remodel in Los Angeles with a farmhouse sink, glass-front cabinets, white cabinets, quartzite countertops, white backsplash, porcelain backsplash, paneled appliances and an island
Inspiration for a large timeless galley medium tone wood floor eat-in kitchen remodel in Los Angeles with a farmhouse sink, glass-front cabinets, white cabinets, quartzite countertops, white backsplash, porcelain backsplash, paneled appliances and an island
7





