Galley Kitchen with Tile Countertops Ideas
Refine by:
Budget
Sort by:Popular Today
41 - 60 of 840 photos
Item 1 of 3
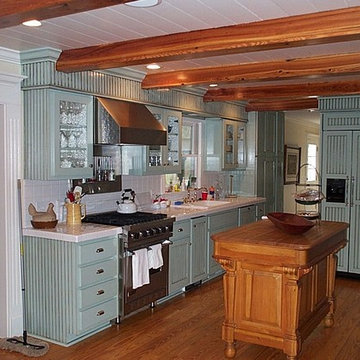
Design: Brad Cruickshank.
Eat-in kitchen - mid-sized country galley medium tone wood floor eat-in kitchen idea in Atlanta with a drop-in sink, blue cabinets, tile countertops, white backsplash, ceramic backsplash, stainless steel appliances and an island
Eat-in kitchen - mid-sized country galley medium tone wood floor eat-in kitchen idea in Atlanta with a drop-in sink, blue cabinets, tile countertops, white backsplash, ceramic backsplash, stainless steel appliances and an island

Photography by: Amy Birrer
This lovely beach cabin was completely remodeled to add more space and make it a bit more functional. Many vintage pieces were reused in keeping with the vintage of the space. We carved out new space in this beach cabin kitchen, bathroom and laundry area that was nonexistent in the previous layout. The original drainboard sink and gas range were incorporated into the new design as well as the reused door on the small reach-in pantry. The white tile countertop is trimmed in nautical rope detail and the backsplash incorporates subtle elements from the sea framed in beach glass colors. The client even chose light fixtures reminiscent of bulkhead lamps.
The bathroom doubles as a laundry area and is painted in blue and white with the same cream painted cabinets and countertop tile as the kitchen. We used a slightly different backsplash and glass pattern here and classic plumbing fixtures.
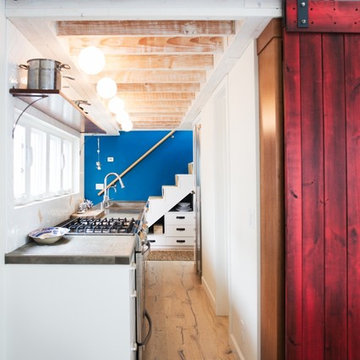
Cozy beach cottage with artists loft that is open and airy with eclectic styling and unique touches to create a creative space utilizing every nook and cranny for storage.
Photography by John Lennon
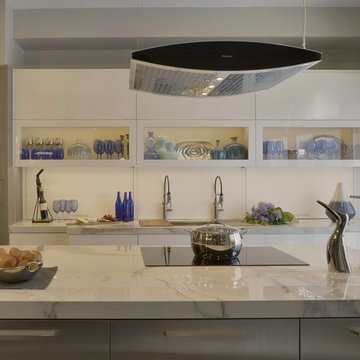
The all new display in Bilotta’s Mamaroneck showroom is designed by Fabrice Garson. This contemporary kitchen is well equipped with all the necessities that every chef dreams of while keeping a modern clean look. Fabrice used a mix of light and dark shades combined with smooth and textured finishes, stainless steel drawers, and splashes of vibrant blue and bright white accessories to bring the space to life. The pantry cabinetry and oven surround are Artcraft’s Eva door in a Rift White Oak finished in a Dark Smokehouse Gloss. The sink wall is also the Eva door in a Pure White Gloss with horizontal motorized bi-fold wall cabinets with glass fronts. The White Matte backsplash below these wall cabinets lifts up to reveal walnut inserts that store spices, knives and other cooking essentials. In front of this backsplash is a Galley Workstation sink with 2 contemporary faucets in brushed stainless from Brizo. To the left of the sink is a Fisher Paykel dishwasher hidden behind a white gloss panel which opens with a knock of your hand. The large 10 1/2-foot island has a mix of Dark Linen laminate drawer fronts on one side and stainless-steel drawer fronts on the other and holds a Miseno stainless-steel undermount prep sink with a matte black Brizo faucet, a Fisher Paykel dishwasher drawer, a Fisher Paykel induction cooktop, and a Miele Hood above. The porcelain waterfall countertop (from Walker Zanger), flows from one end of the island to the other and continues in one sweep across to the table connecting the two into one kitchen and dining unit.
Designer: Fabrice Garson. Photographer: Peter Krupenye
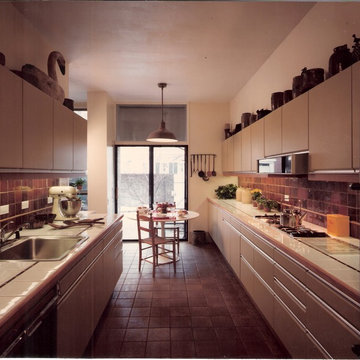
Townhouse @ Society Hill Towers, PHL/PA Kitchen
This urban Philadelphia kitchen utilized imported, custom cabinetry and domestic built-in appliances.
Note the strong horizontal lines which are influenced by the cabinet's continuous pulls, the countertop wood edging and the wood inset bead in the ceramic tile backsplash.
Photo By: Hugh Loomis
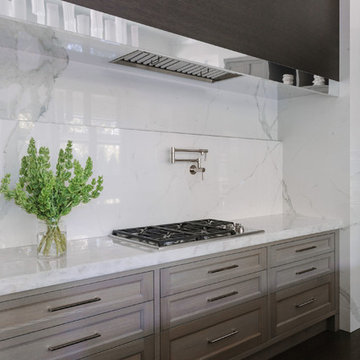
Photo Credit:
Aimée Mazzenga
Enclosed kitchen - mid-sized contemporary galley dark wood floor and brown floor enclosed kitchen idea in Chicago with an undermount sink, beaded inset cabinets, medium tone wood cabinets, tile countertops, white backsplash, porcelain backsplash, stainless steel appliances, an island and white countertops
Enclosed kitchen - mid-sized contemporary galley dark wood floor and brown floor enclosed kitchen idea in Chicago with an undermount sink, beaded inset cabinets, medium tone wood cabinets, tile countertops, white backsplash, porcelain backsplash, stainless steel appliances, an island and white countertops
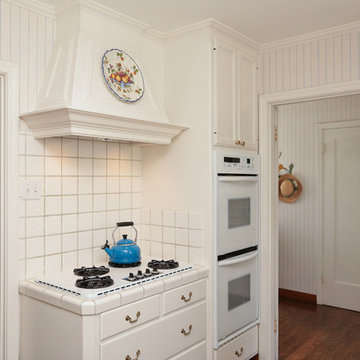
Mathew
Small elegant galley medium tone wood floor eat-in kitchen photo in San Francisco with flat-panel cabinets, white cabinets, tile countertops, white backsplash, ceramic backsplash, white appliances and no island
Small elegant galley medium tone wood floor eat-in kitchen photo in San Francisco with flat-panel cabinets, white cabinets, tile countertops, white backsplash, ceramic backsplash, white appliances and no island
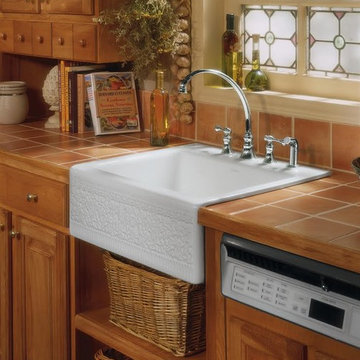
Inspiration for a mid-sized modern galley ceramic tile eat-in kitchen remodel in Boston with a farmhouse sink, raised-panel cabinets, black cabinets, tile countertops, beige backsplash, ceramic backsplash, stainless steel appliances and an island
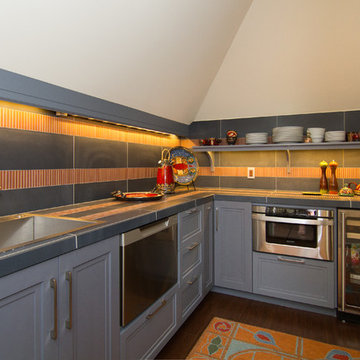
Minneapolis Interior Designer
Mother in Law or guest apartment kitchenette. Charcoal gray cabinets, tile counter top and backsplash stainless steel appliances and cork flooring.
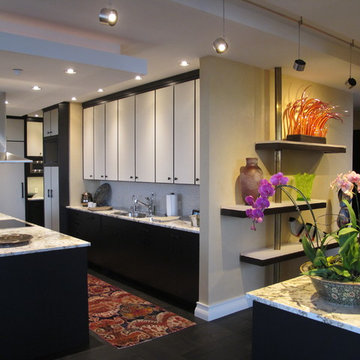
To artfully display the owner's ever growing art collection a custom designed and fabricated shelf installation consisting of 3Form Croma and walnut veneered shelving was cantilevered off the wall. The single vertical support consists of 4 back to back bronze angles secured at the floor and ceiling.
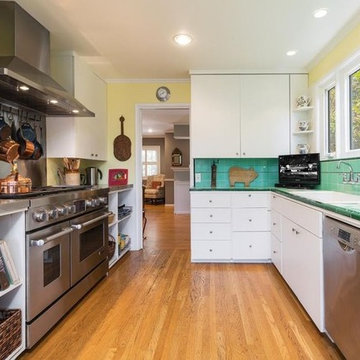
Candy
Example of a small cottage galley medium tone wood floor and brown floor enclosed kitchen design in Los Angeles with a single-bowl sink, open cabinets, white cabinets, tile countertops, green backsplash, porcelain backsplash, stainless steel appliances, no island and green countertops
Example of a small cottage galley medium tone wood floor and brown floor enclosed kitchen design in Los Angeles with a single-bowl sink, open cabinets, white cabinets, tile countertops, green backsplash, porcelain backsplash, stainless steel appliances, no island and green countertops
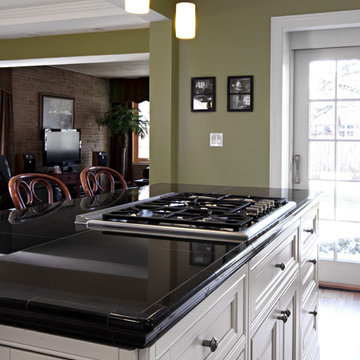
Kitchen remodel with contemporary finishes, dark counters, and light cabinetry. The island houses a cozy breakfast bar, built in cooktop, and overall features a much improved floorplan. The lighting is modern and sleek and the appliances are stainless steel.
Photography by Anne Klemmer Photography
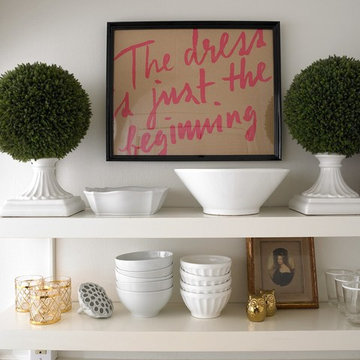
Susan Burdick Photography
Example of a small classic galley light wood floor eat-in kitchen design in San Francisco with an undermount sink, flat-panel cabinets, white cabinets, tile countertops, white backsplash, ceramic backsplash and stainless steel appliances
Example of a small classic galley light wood floor eat-in kitchen design in San Francisco with an undermount sink, flat-panel cabinets, white cabinets, tile countertops, white backsplash, ceramic backsplash and stainless steel appliances
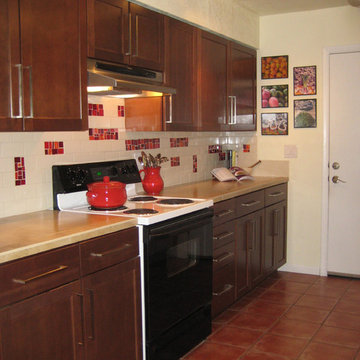
Galley kitchen remodel using glass tile from Erin Adams Design, tile mosaic designed for client.
Photo by Debbie DeMarais
Inspiration for a mid-sized contemporary galley ceramic tile kitchen remodel in Albuquerque with flat-panel cabinets, medium tone wood cabinets, tile countertops, beige backsplash and ceramic backsplash
Inspiration for a mid-sized contemporary galley ceramic tile kitchen remodel in Albuquerque with flat-panel cabinets, medium tone wood cabinets, tile countertops, beige backsplash and ceramic backsplash
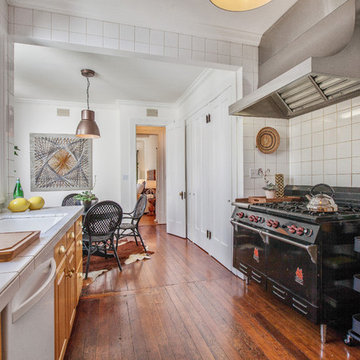
Eat-in kitchen - mid-sized transitional galley medium tone wood floor and brown floor eat-in kitchen idea in San Francisco with an undermount sink, raised-panel cabinets, light wood cabinets, tile countertops, white backsplash, ceramic backsplash and black appliances
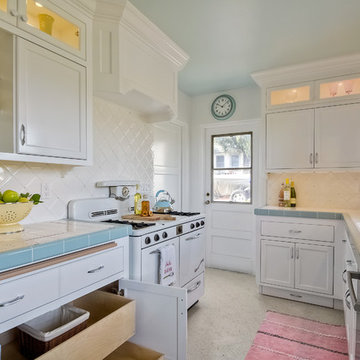
ZMK Construction Inc
Inspiration for a mid-sized transitional galley terrazzo floor enclosed kitchen remodel in San Diego with a double-bowl sink, recessed-panel cabinets, white cabinets, tile countertops, white backsplash, ceramic backsplash, white appliances and no island
Inspiration for a mid-sized transitional galley terrazzo floor enclosed kitchen remodel in San Diego with a double-bowl sink, recessed-panel cabinets, white cabinets, tile countertops, white backsplash, ceramic backsplash, white appliances and no island
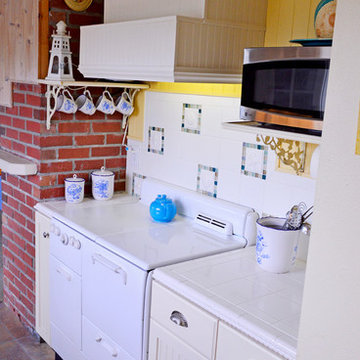
Photography by: Amy Birrer
This lovely beach cabin was completely remodeled to add more space and make it a bit more functional. Many vintage pieces were reused in keeping with the vintage of the space. We carved out new space in this beach cabin kitchen, bathroom and laundry area that was nonexistent in the previous layout. The original drainboard sink and gas range were incorporated into the new design as well as the reused door on the small reach-in pantry. The white tile countertop is trimmed in nautical rope detail and the backsplash incorporates subtle elements from the sea framed in beach glass colors. The client even chose light fixtures reminiscent of bulkhead lamps.
The bathroom doubles as a laundry area and is painted in blue and white with the same cream painted cabinets and countetop tile as the kitchen. We used a slightly different backsplash and glass pattern here and classic plumbing fixtures.
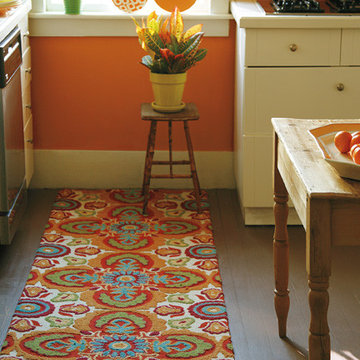
Like an enchanting kaleidoscope or magnificent mosaic tile floor, the Tara rug marries a floral medallion pattern with vivid color and three-dimensional texture. The motifs are raised in a chunky hooked wool, while the cream background is hooked in a lower, tighter loop. In shades of orange, red and leaf green with pops of turquoise, this is a feast for the eyes. 100% wool; hand-hooked. Color: Vermillion. Imported.
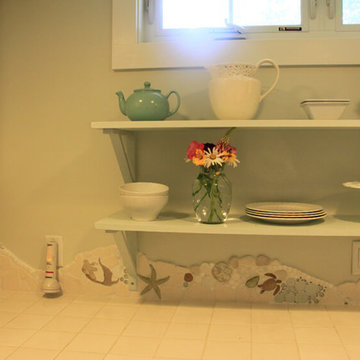
Bright and open whimsical in-law kitchen with tiled counters and pale blue open shelving with freeform mosaic backsplash.
Example of a small eclectic galley limestone floor kitchen design in DC Metro with a single-bowl sink, raised-panel cabinets, white cabinets, tile countertops, multicolored backsplash, stone tile backsplash, white appliances and no island
Example of a small eclectic galley limestone floor kitchen design in DC Metro with a single-bowl sink, raised-panel cabinets, white cabinets, tile countertops, multicolored backsplash, stone tile backsplash, white appliances and no island
Galley Kitchen with Tile Countertops Ideas
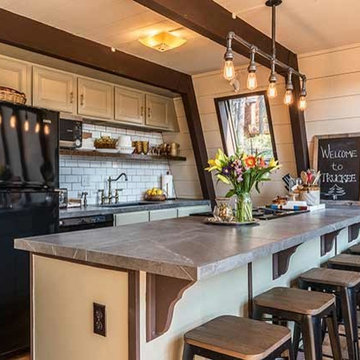
Example of a small eclectic galley laminate floor and brown floor open concept kitchen design in Sacramento with a single-bowl sink, green cabinets, tile countertops, white backsplash, subway tile backsplash, black appliances, a peninsula and gray countertops
3





