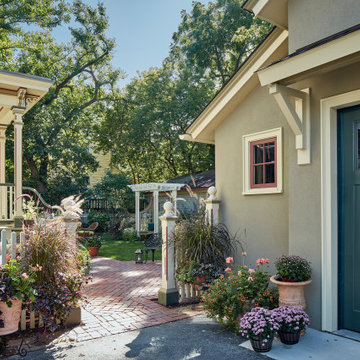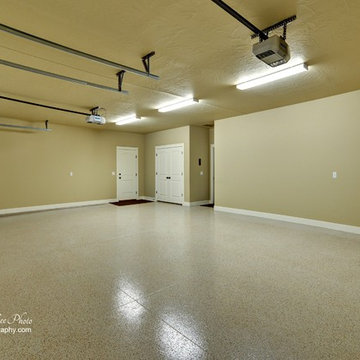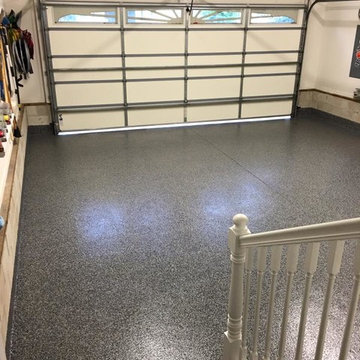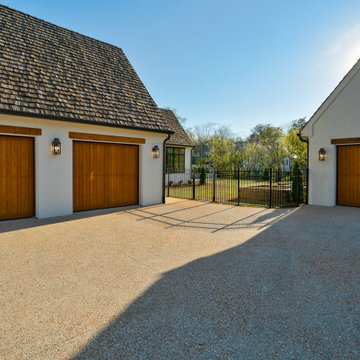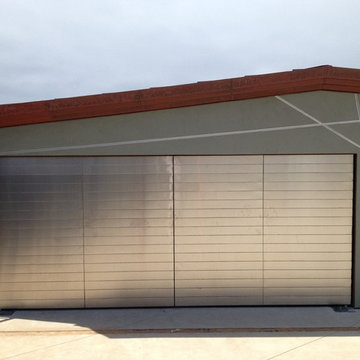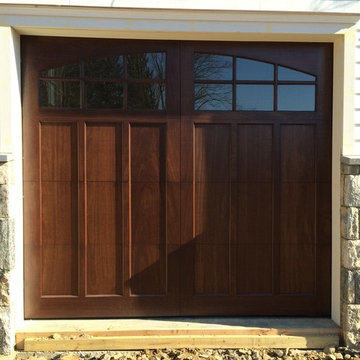Refine by:
Budget
Sort by:Popular Today
121 - 140 of 2,763 photos
Item 1 of 2
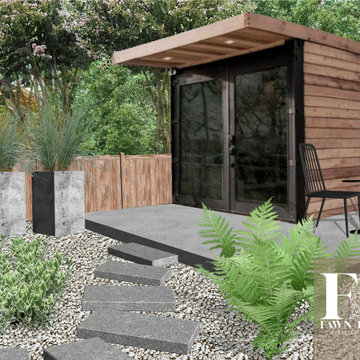
My clients knew their house didn't match their modern Scandinavian style. Located in South Charlotte in an older, well-established community, Sara and Ash had big dreams for their home. During our virtual consultation, I learned a lot about this couple and their style. Ash is a woodworker and business owner; Sara is a realtor so they needed help pulling a vision together to combine their styles. We looked over their Pinterest boards where I began to envision their mid-century, meets modern, meets Scandinavian, meets Japanese garden, meets Monterey style. I told you I love making each exterior unique to each homeowner!
⠀⠀⠀⠀⠀⠀⠀⠀⠀
The backyard was top priority for this family of 4 with a big wish-list. Sara and Ash were looking for a she-shed for Sara’s Peleton workouts, a fire pit area to hangout, and a fun and functional space that was golden doodle-friendly. They also envisioned a custom tree house that Ash would create for their 3-year-old, and an artificial soccer field to burn some energy off. I gave them a vision for the back sunroom area that would be converted into the woodworking shop for Ash to spend time perfecting his craft.
⠀⠀⠀⠀⠀⠀⠀⠀⠀
This landscape is very low-maintenance with the rock details, evergreens, and ornamental grasses. My favorite feature is the pops of black river rock that contrasts with the white rock
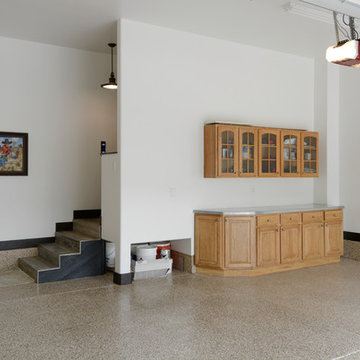
Epoxy floor garage with tile steps and a steel counter top. Photo by Paul Kohlman.
Inspiration for a large contemporary attached three-car garage remodel in Denver
Inspiration for a large contemporary attached three-car garage remodel in Denver
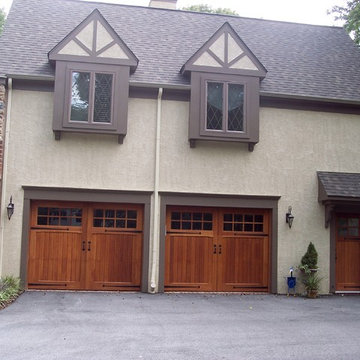
Suburban Overhead Doors
Large elegant attached two-car garage photo in Philadelphia
Large elegant attached two-car garage photo in Philadelphia
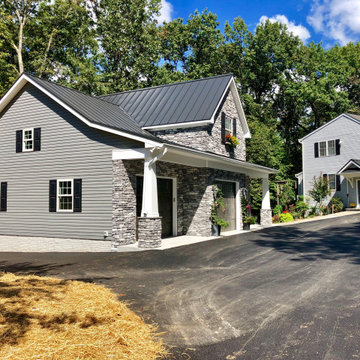
A 3 car garage with rooms above . The building has a poured foundation , vaulted ceiling in one bay for car lift , metal standing seem roof , stone on front elevation , craftsman style post and brackets on portico , Anderson windows , full hvac system, granite color siding , flagstone sidewalk
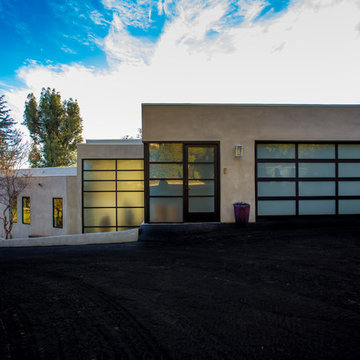
Linda Kasian Photography
Garage - large contemporary attached two-car garage idea in Los Angeles
Garage - large contemporary attached two-car garage idea in Los Angeles
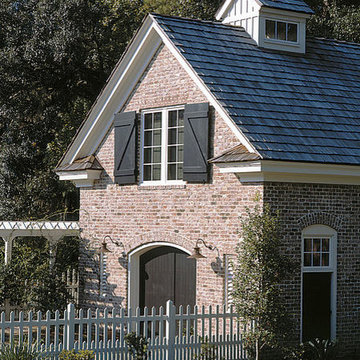
Exterior view of the "outbuilding" details. Note the arched header and board and batten shutters and door styles. the cupola serves to allow a little more natural light into the guest space.
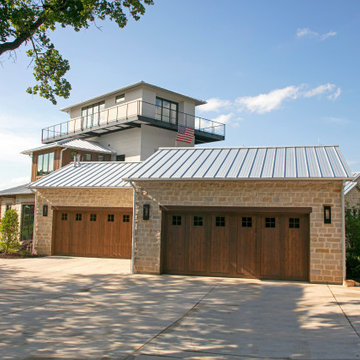
large, lake front 3 store home with sweeping views of the local lake. open floor plan with ease of transition from indoors to out. a true entertainers dream.
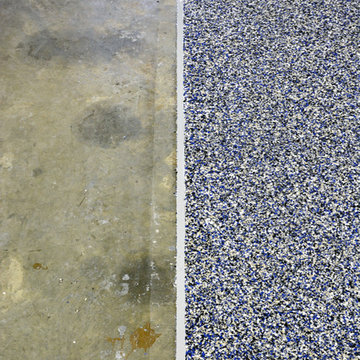
Project video: https://www.youtube.com/watch?v=s2CA6iB-wiI
Construction time-lapse video: https://www.youtube.com/watch?v=Ax702eCgzNw
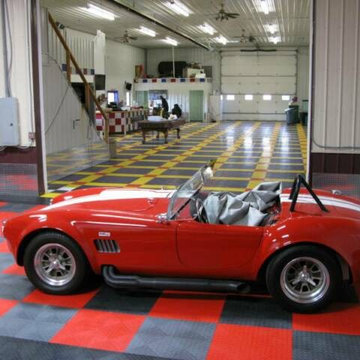
5000 square foot garage makeover or "Man Cave" designed and installed by Custom Storage Solutions. This design includes PVC garage flooring in Nascar colors purple, yellow and red, custom made bar with a fish tank inside, red, chrome and blue diamond plate, wall murals, diamond plate walls, imaged cabinets and pub tables. Customer used this space to entertain his 200 employees during holiday events and parties. He also uses this space for his car collection. we took all of the photos used on the imaged cabinets made by Custom Storage Solutions.
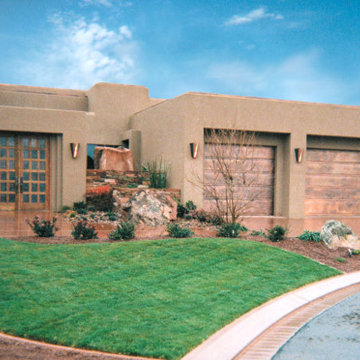
Real copper fully-insulated garage doors, perfect for the Southwest style. This award-winning home used Martin copper flush doors, treated and sealed with the perfect patina finish.
#garagedoor #martindoorlv #southweststyle
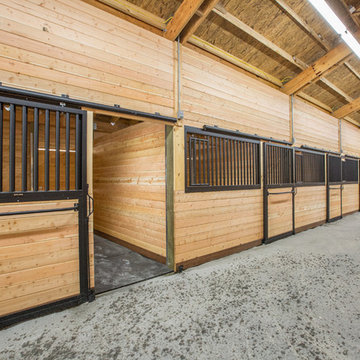
Doors slide along a track system. Stalls feature poured concrete floors with rubber mats for easy maintenance.
Photo: Alexander Rose Photography
Example of a huge farmhouse detached garage design in Other
Example of a huge farmhouse detached garage design in Other
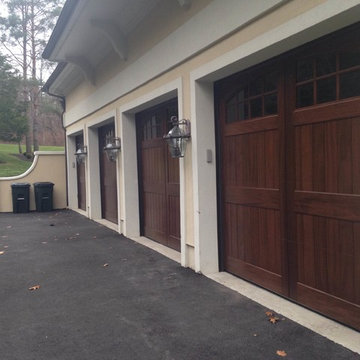
Inspiration for a large mediterranean attached four-car garage remodel in Philadelphia
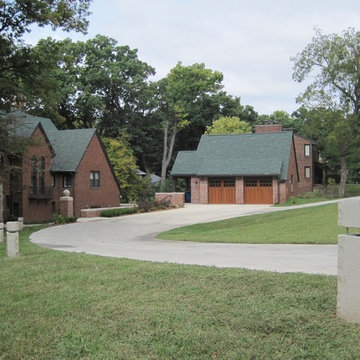
This lovely Tudor style home was cursed with a fearsome driveway slope. Adding a new driveway in front with a detached garage tamed that slope and provided for a more gracious and welcoming entrance.
Todd Hotchkiss
Garage and Shed Ideas
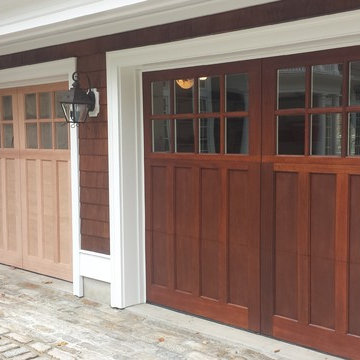
Replacing custom made wooden garage door to be match to 2 other door in this amazing house.
Inspiration for a farmhouse garage remodel in Newark
Inspiration for a farmhouse garage remodel in Newark
7








