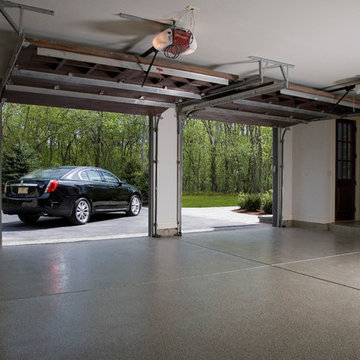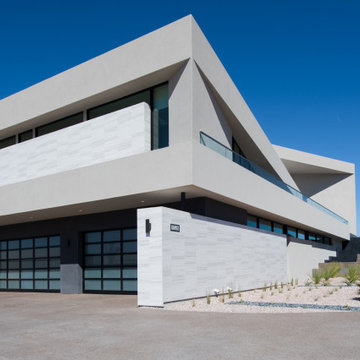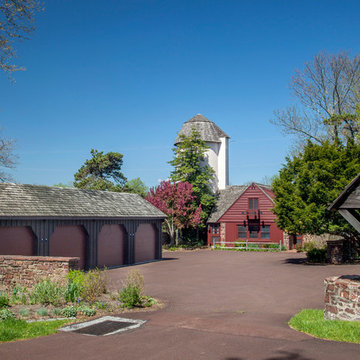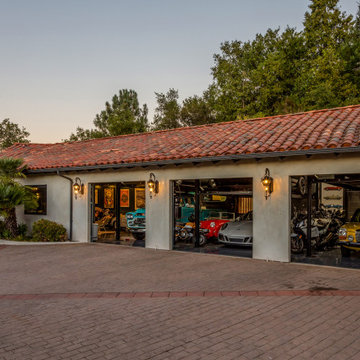Refine by:
Budget
Sort by:Popular Today
101 - 120 of 2,044 photos
Item 1 of 3
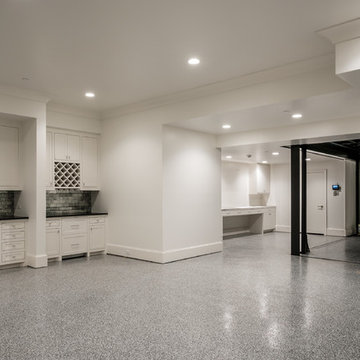
12 Car Underground Garage with Car Elevator. Also features workshop area and full wet bar. - Photo: Ten Ten Creative
Garage - huge traditional attached four-car garage idea in Dallas
Garage - huge traditional attached four-car garage idea in Dallas
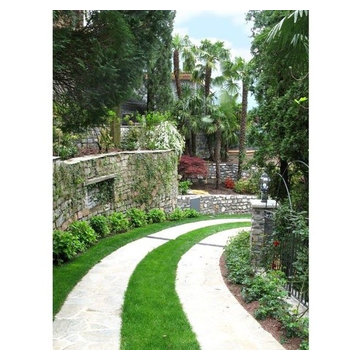
Custom luxury driveways that lead one to elegant homes by Fratantoni Luxury Estates.
Follow us on Facebook, Pinterest, Twitter and Instagram for more inspiring photos!
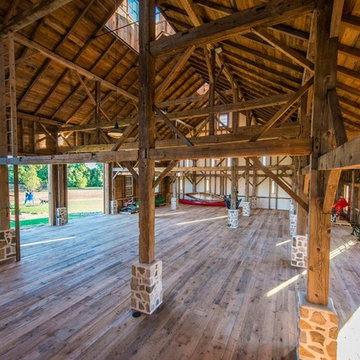
Inspiration for a huge cottage detached garage workshop remodel in Bridgeport
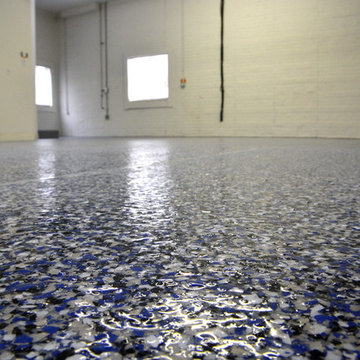
Project video: https://www.youtube.com/watch?v=s2CA6iB-wiI
Construction time-lapse video: https://www.youtube.com/watch?v=Ax702eCgzNw
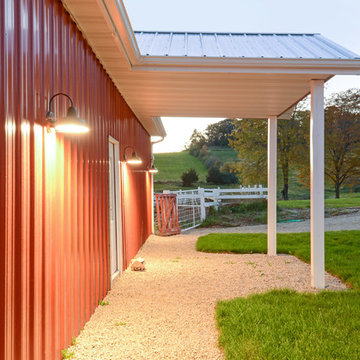
NP Marketing Paul Nicol
Inspiration for a huge country detached garage remodel in Chicago
Inspiration for a huge country detached garage remodel in Chicago
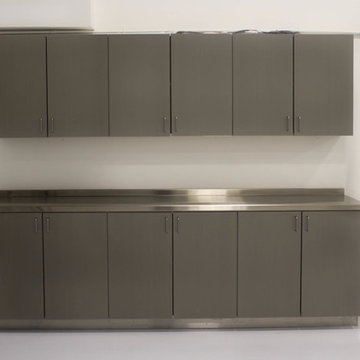
Latitude 64 Photography
Example of a huge urban attached garage design in Other
Example of a huge urban attached garage design in Other
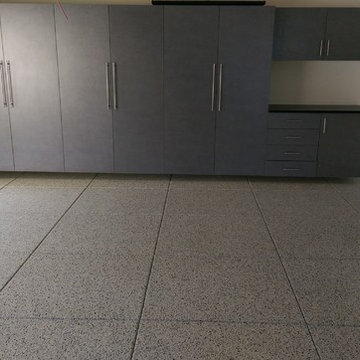
You will never look at concrete the same once you have had a Tailored Living epoxy flooring installed.
Example of a huge minimalist garage design in Orange County
Example of a huge minimalist garage design in Orange County
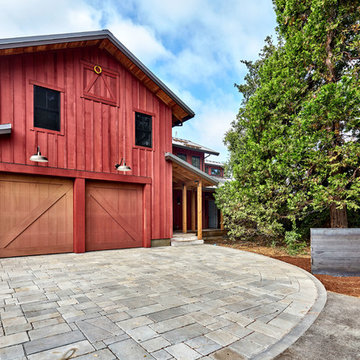
Net Zero farmhouse-style new custom home in Los Altos, California. Natural stone driveway and corten steel fence. Bat on board siding and garage rollup doors that resemble barn doors with barn lighting above. The asymmetric shape and multiple shades of finish are purposeful to give the illusion of an older home. There is no actual access door above.
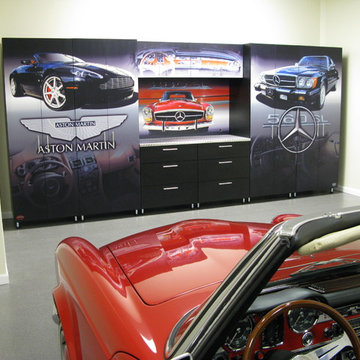
This man cave / garage is a 1500 sq foot space used for car storage and detailing. Custom Storage Solutions designed and installed the imaged cabinets you see here. All photos are taken by us, then a design is created using the photos. The pictures are then etched into the cabinets using a large laser printer. These images will never peel, crack, fade or be removed from chemicals. This wall unit is 15 feet wide, 4 tall cabinets, 2 upper cabinets, 2 base cabinets with 6 drawers, back imaged panel, diamond plate countertop, and overhead lighting.
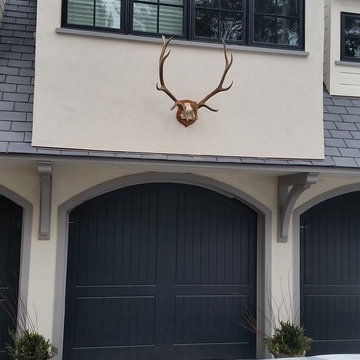
Center Dormer
Design by R & P Lowell Architects
Inspiration for a huge timeless attached three-car garage workshop remodel in Boston
Inspiration for a huge timeless attached three-car garage workshop remodel in Boston
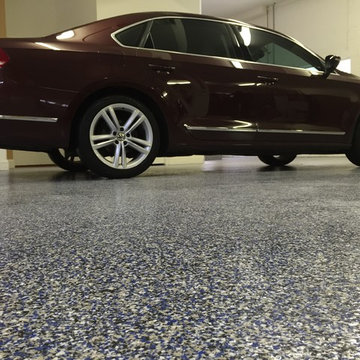
Project video: https://www.youtube.com/watch?v=s2CA6iB-wiI
Construction time-lapse video: https://www.youtube.com/watch?v=Ax702eCgzNw
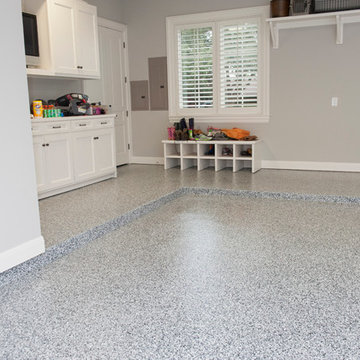
Four car and three car in Midland, Tx. One day install 2k+ sq.ft. Sealmasters blend.
Garage - huge traditional attached three-car garage idea in Dallas
Garage - huge traditional attached three-car garage idea in Dallas
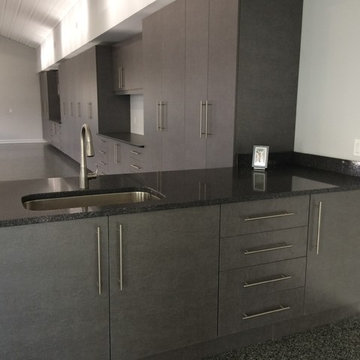
Michael Greco
Garage workshop - huge modern attached garage workshop idea in Detroit
Garage workshop - huge modern attached garage workshop idea in Detroit
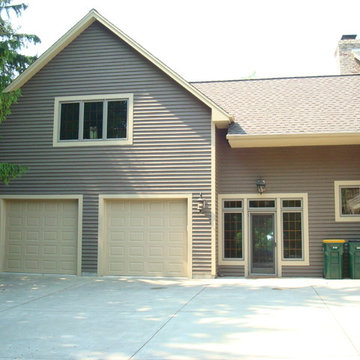
this is a heated garage with full guest apartment above...this addition was constructed to match existing home with a beautiful separate connecting entry to garage/above living space to main home. This client was very pleased with the end results
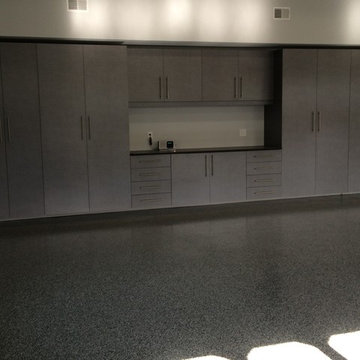
Michael Greco
Huge minimalist attached garage workshop photo in Detroit
Huge minimalist attached garage workshop photo in Detroit
Garage and Shed Ideas
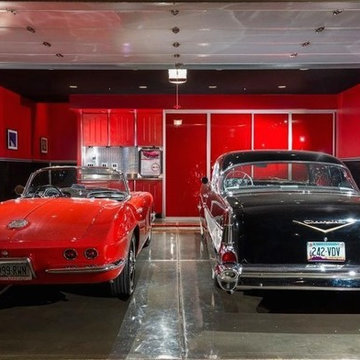
Custom Luxury Home in California by Fratantoni Interior Designers
Follow us on Twitter, Pinterest, Facebook and Instagram for more inspiring photos!!
6








