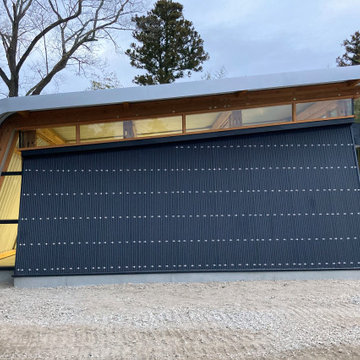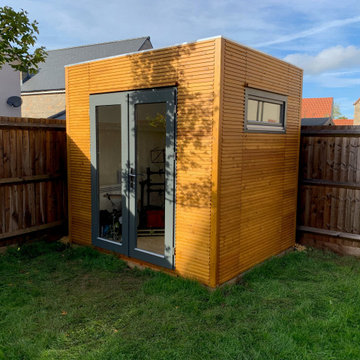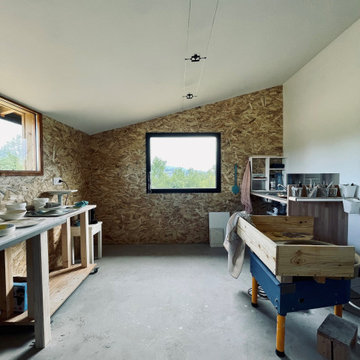Refine by:
Budget
Sort by:Popular Today
161 - 180 of 262 photos
Item 1 of 3
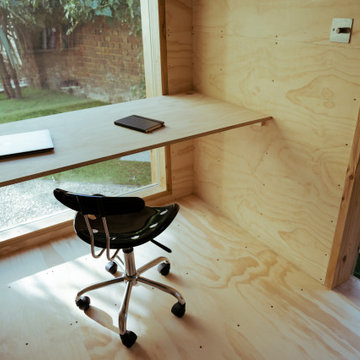
The rear garden of a nineteen century Victorian terraced house in Hackney was expectantly awaiting a fresh start. Previous renovation works and a rear addition to the main house had left the garden in a state of disrepair. This was home to an artist looking to expand their studio space outdoors and explore the garden as a living backdrop for work-in-progress artwork.
The pavilion is flexible in its use as a studio, workshop and informal exhibition space within the garden setting. It sits in the corner to the west of the rear garden gate defining a winding path that delays the moment of arrival at the house. Our approach was to engage with the tradition of timber garden buildings and explore the connections between the various elements that compose the garden to create a new harmonious whole - landscape, vegetation, fences.
A generous northeast facing picture window allows for a soft and uniform light to bathe the pavilion’s interior space. It frames the landscape it sits within as well as the repetition of the brick terrace and its butterfly roofs. The vertical Siberian larch panels articulate the different components at play by cladding the pavilion, offering a backdrop to the pyracantha tree and providing a new face to the existing party fence. This continuous gesture accommodates the pavilion openings and a new planter, setting a datum on which the roof sits. The latter is expressed through an aluminium fascia and a fine protrusion that harmonizes the sense of height throughout.
The elemental character of the garden is emphasized by the minimal palette of materials which are applied respectfully to their natural appearance. As it ages the pavilion is absorbed back into the density of the growing garden.
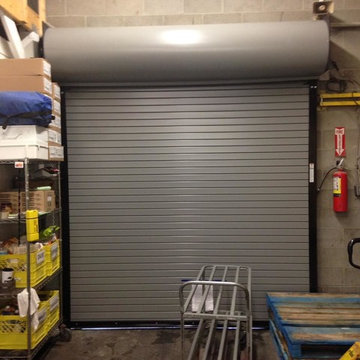
NEW Okanagan Location
Example of a mid-sized attached one-car garage workshop design in Vancouver
Example of a mid-sized attached one-car garage workshop design in Vancouver
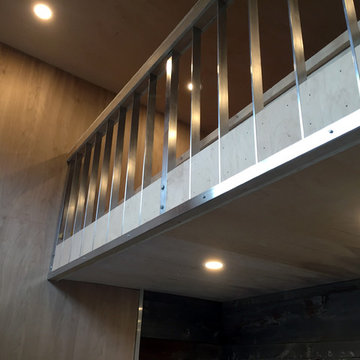
This backyard garden studio with a modern design provides a comfortable and stylish retreat for a home office, art studio, cottage bunkie or for backyard entertaining. The layout features two built in work stations, and a built-in sofa bench that can be used for reading, watching televisions or an afternoon nap. A second story loft provides space for storage, a kid's play area or a separate space for lounging. With a footprint just over 100 square feet, this studio makes efficient use of space while minimizing the footprint of the backyard and may be constructed without a permit in many jurisdictions (check your local building code).
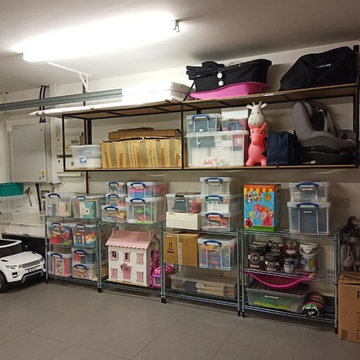
This double garage is used for both personal and business use. The client needed to be ale to find things quickly for the business and store child's toys and equipment. The Project took 3 sessions, (12 hours).
It is now organised into categories. Wedding props, children's toys, (grouped by type and age range), house maintenance and cleaning, fully labelled and in clear stack-able storage boxes.
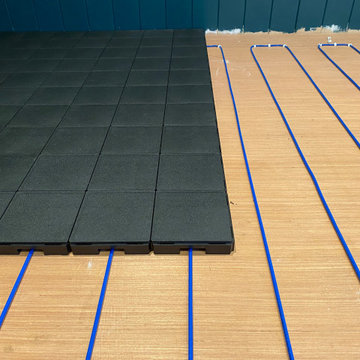
Install our unique underfloor heating kit in three easy steps:
- stick down the heating cable in rows 10cm apart
- lay the Cableflor tiles on top, no concrete screed req'd
- cover with our floor vinyl planks
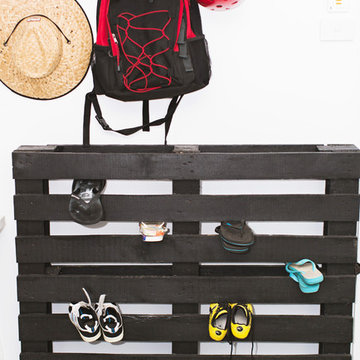
Learn how to make this pallet show rack for your garage or command centre, by Tomfo
Photo credit: Vicki james
Inspiration for a modern attached two-car garage workshop remodel in Sydney
Inspiration for a modern attached two-car garage workshop remodel in Sydney
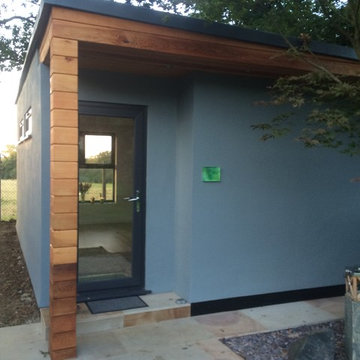
Inspiration for a mid-sized contemporary detached studio / workshop shed remodel in Hertfordshire
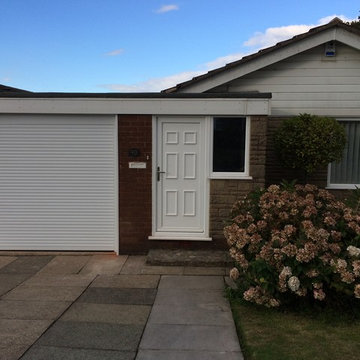
Electric Garage Door,Thornton-Cleveleys,
Example of a small trendy attached one-car garage workshop design in Other
Example of a small trendy attached one-car garage workshop design in Other
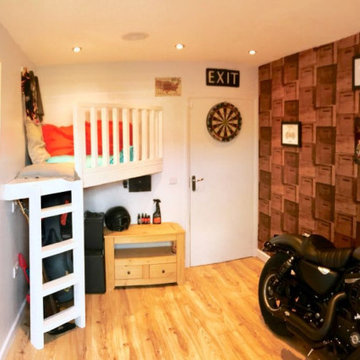
conversion of a garage to house the ci=ustomer motorcycle and provide space for his son to watch.
Mid-sized urban attached one-car garage workshop photo in Sussex
Mid-sized urban attached one-car garage workshop photo in Sussex
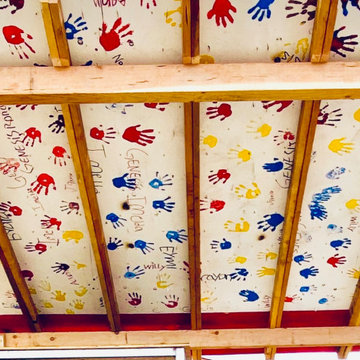
The COVID 19 Pandemic has changed the way we learn, and it also changes how we serve. These projects combine long range Wi-Fi systems, solar power, and online courses to provide education in remote areas where there are no established schools. If you would like to join us on our next school please reach out.
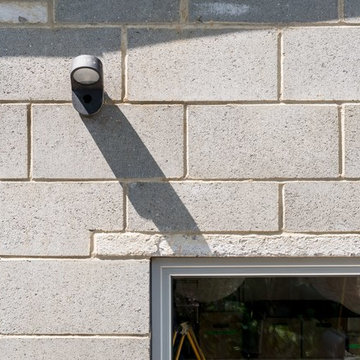
A garden workshop was an essential part of the brief for the customer to use as a studio, workshop and home office
Studio / workshop shed - mid-sized contemporary detached studio / workshop shed idea in London
Studio / workshop shed - mid-sized contemporary detached studio / workshop shed idea in London
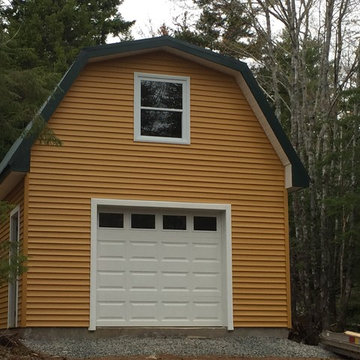
This newly built garage/storage building is a 18x24 Gambrel style, just completed in East Dalhousie. Designer to be a work shop with additional storage. We this design in various sizes as well as many other designs. There are so many benefits to a garage like this
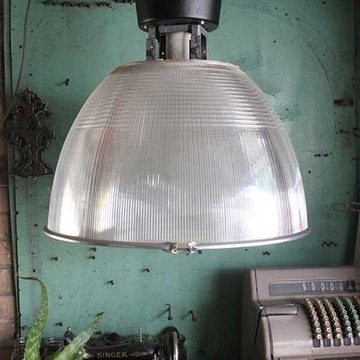
Olga Bennett
Inspiration for a mid-sized industrial detached studio / workshop shed remodel in Melbourne
Inspiration for a mid-sized industrial detached studio / workshop shed remodel in Melbourne
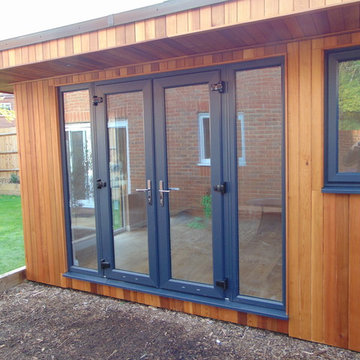
Hudson Garden Rooms
Studio / workshop shed - mid-sized modern detached studio / workshop shed idea in Berkshire
Studio / workshop shed - mid-sized modern detached studio / workshop shed idea in Berkshire
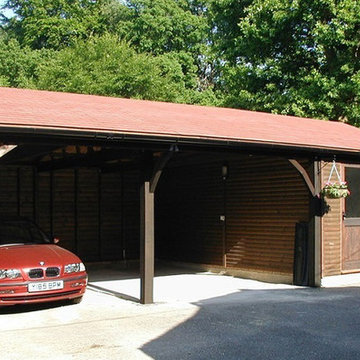
20′ x 18′ Garage in 22mm Loglap with a 13′ x 18′ Office
Garage workshop - large craftsman detached two-car garage workshop idea in Surrey
Garage workshop - large craftsman detached two-car garage workshop idea in Surrey
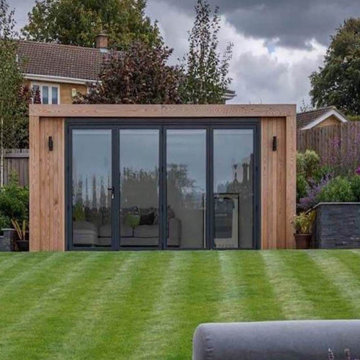
Les agrandissements de maison en bois sont de plus en plus populaires aujourd’hui
Découvrez notre solution d'Agrandissement maison bois moderne à toit plat contemporain, la réponse parfaite à tous vos besoins d'extension de maison. Avec son design contemporain et élégant, cette extension en bois apporte une touche de modernité à votre espace de vie existant.
Notre équipe d'experts en construction utilise des techniques de pointe pour réaliser cette extension en bois avec le plus grand soin et professionnalisme. Chaque détail est soigneusement pensé pour vous offrir un agrandissement de maison fonctionnel, esthétique et durable.
L'agrandissement de maison en bois est non seulement écologique, mais il offre également une isolation thermique optimale. Vous pourrez ainsi profiter d'un espace de vie confortable tout au long de l'année, tout en réduisant vos coûts énergétiques.
Grâce à notre expertise en agrandissement de maison, nous vous garantissons une intégration parfaite de cette extension en bois à votre habitation existante. Que ce soit pour créer une nouvelle chambre, un bureau, une salle de jeu ou même une cuisine, notre solution d'agrandissement de maison en bois répondra à tous vos besoins.
Alors n'attendez plus, offrez-vous l'agrandissement de maison en bois moderne avec toit plat dont vous avez toujours rêvé. Contactez-nous dès maintenant pour obtenir votre devis personnalisé et réaliser votre projet d'extension de maison. Votre satisfaction est notre priorité absolue!
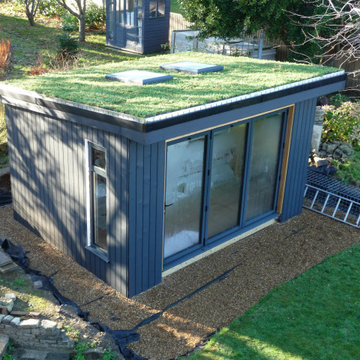
We supply the easy to install Sedum roof trays for all of Podspaces cabins. lightwieght and quick to insatll and maintain.
Example of a small minimalist detached studio / workshop shed design in London
Example of a small minimalist detached studio / workshop shed design in London
Garage and Shed Ideas
9








