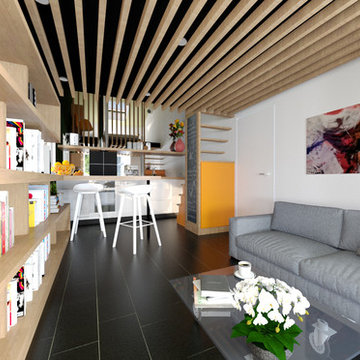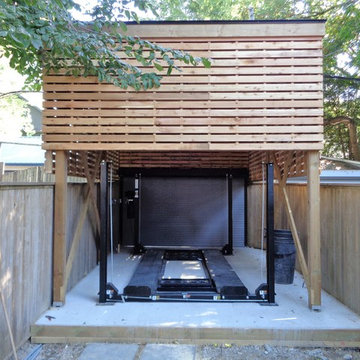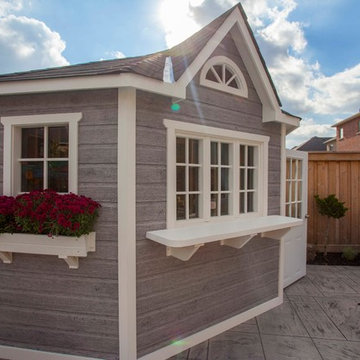Refine by:
Budget
Sort by:Popular Today
41 - 60 of 91 photos
Item 1 of 3
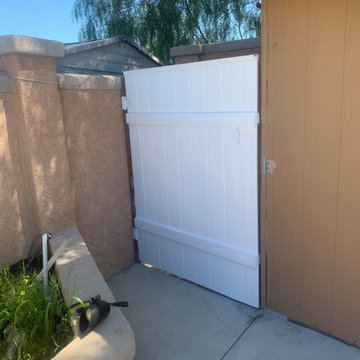
Garage and backyard converted in ADUs by our techs at Gotahand
Inspiration for a small timeless garage remodel in San Diego
Inspiration for a small timeless garage remodel in San Diego
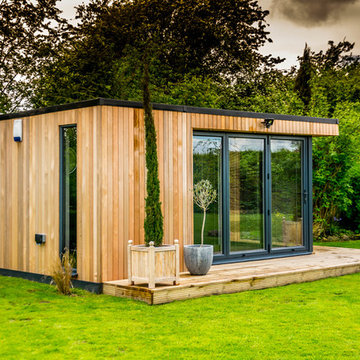
This gorgeous detached garden room in Wilmslow boasts Indossati flooring, wood panelling, two sets of bi-folding doors with integral blinds, a cloakroom & WC, and exquisite lighting features to complement the beautiful gardens. It was all built and complete in 2 weeks much to our client’s delight, and as with all of our buildings, is highly insulated for year-round use.
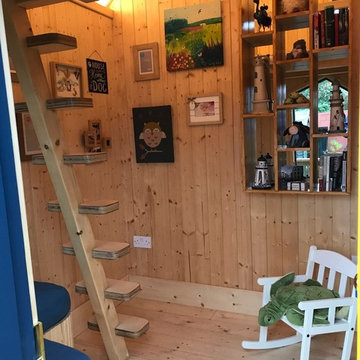
Bespoke children's treehouse, designed and built by Peter O'Brien of 'Plan Eden Treehouse & Garden Design'. This treehouse comes with electric heating, power points, LED lighting internally and is fully insulated. The treehouse interior is finished with timber paneling, built in seating and shelving & hardwood double glazed windows.
© Peter O'Brien Plan Eden
Children's treehouse interior by treehouse designer Peter O'Brien
© Plan Eden
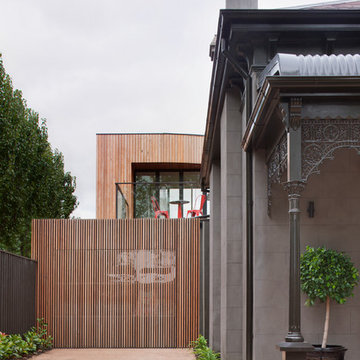
Shannon McGrath
Small trendy attached one-car garage photo in Melbourne
Small trendy attached one-car garage photo in Melbourne
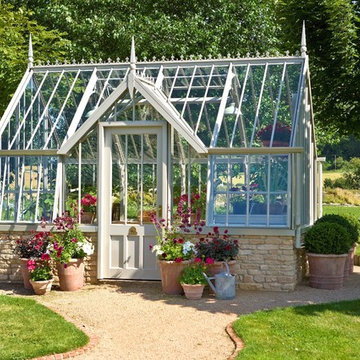
Aiton - The Chambers
L x B x H: 4,1m x 2,6m x 3,0m ≙ 10,5m²/24,5m³
Attraktiv durch den flachen Eingangsgiebel.
Example of a small classic shed design in Frankfurt
Example of a small classic shed design in Frankfurt
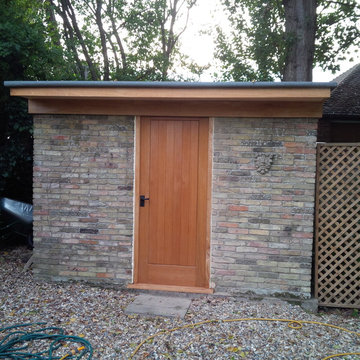
This project was completed with solid oak fascia boards and a matching oak door and frame creating an amazing space with a look that the client specifically requested. Another job to be proud of...Steve
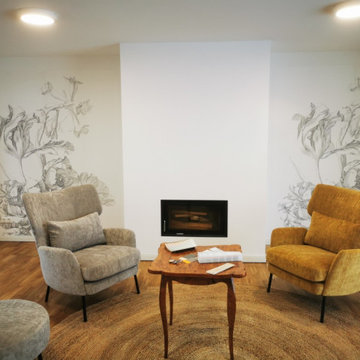
RE-DESIGN - eine Doppelgarage wurde nach dem 1. Lockdown 2020 zum Seminarraum - damals schon GRAU/GELB - die Farben für 2021 ;o)
Example of a small minimalist two-car garage design in Other
Example of a small minimalist two-car garage design in Other
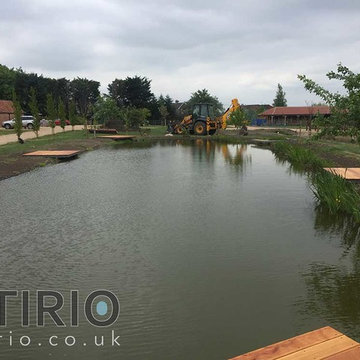
Preparing the inside of Timber frame Summer house Structure made of Oak. Built on the edge of a lake with overhanging platform.
Inspiration for a small country detached studio / workshop shed remodel in Wiltshire
Inspiration for a small country detached studio / workshop shed remodel in Wiltshire
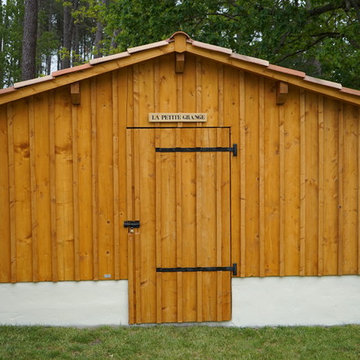
Les propriétaires de cette jolie maison landaise située dans un environnement préservé et proche d'un petit village classé dans le sud des Landes, avaient besoin d'un local pour entreposer le mobilier de jardin pendant la saison hivernale.
Ils rêvaient d'une petite grange dans le style traditionnel landais. A ce jour je peux dire que leur rêve est devenu réalité.
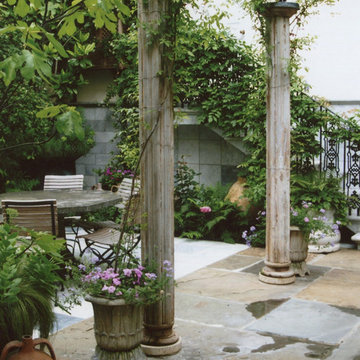
A MAJOR Regency House (Location Confidential)
A lot of use had to be made of this small space, made even smaller by the creation of a large extension.
We had to bring everything in through the Coach House or by crane...resulting in a road closure in Knightsbridge!!!
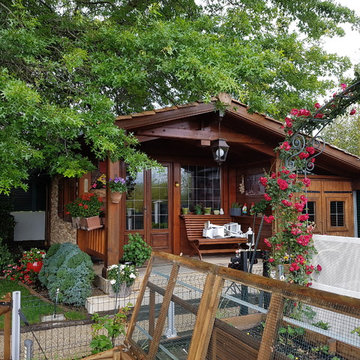
Et regarder pousser les roses le temps d'une pause et avant la nuit tombée mettre en place les appliques entreposaient...
Loic BANCE Paysagiste conseil. paysagiste Pays Basque.
Réalisation: Menuiserie IBARGUREN St Jean de Luz.
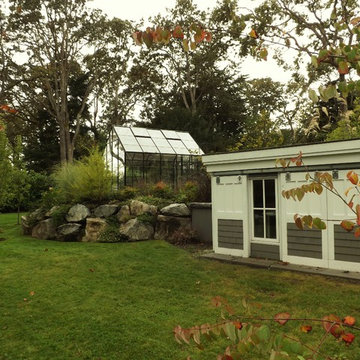
A custom shed, designed to complement style of the house, features cedar shakes and a barn-style door. A handy and attractive spot for storage and to house pool mechanicals.
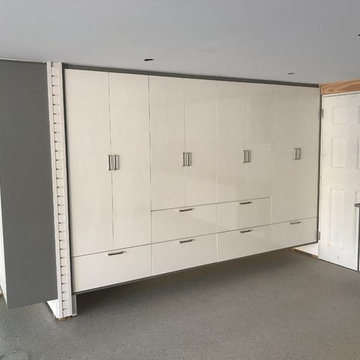
made to order to the customers specification
Example of a small attached carport design in Sydney
Example of a small attached carport design in Sydney
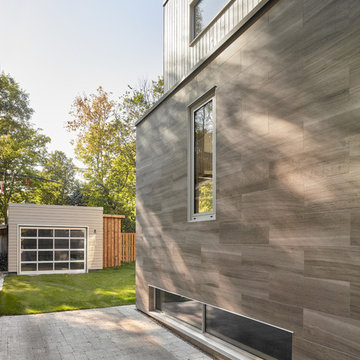
Photo Credit: Scott Norsworthy
Architect: Wanda Ely Architect Inc
Carport - small detached one-car carport idea in Toronto
Carport - small detached one-car carport idea in Toronto
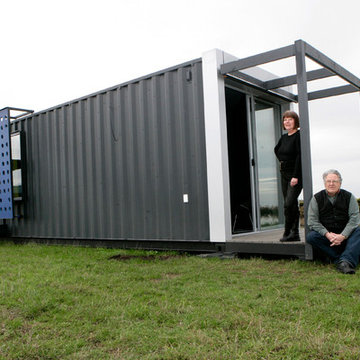
A one bedroom house in a 40 ft HC shipping container.
Inspiration for a small contemporary shed remodel in Geelong
Inspiration for a small contemporary shed remodel in Geelong
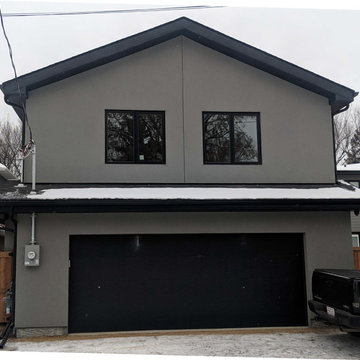
Exterior Elevation
Inspiration for a small timeless detached two-car garage workshop remodel in Edmonton
Inspiration for a small timeless detached two-car garage workshop remodel in Edmonton
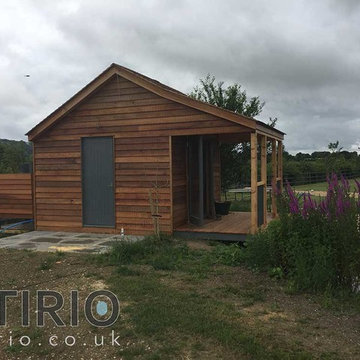
Timber frame Summer house can be used for an office or party barn. Structure made of Oak. Built on the edge of a lake with overhanging platform for fishing.
3








