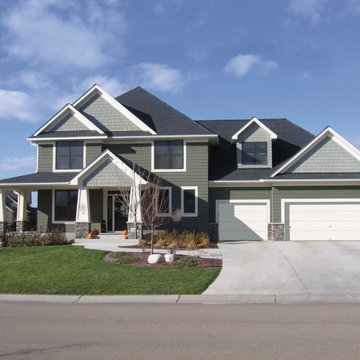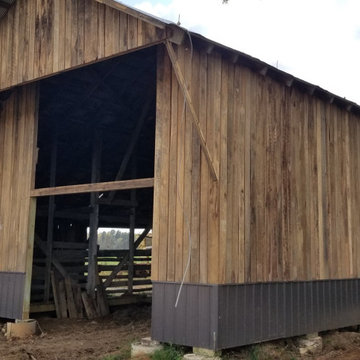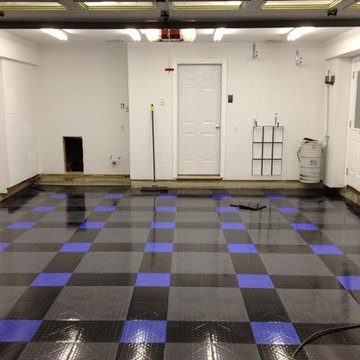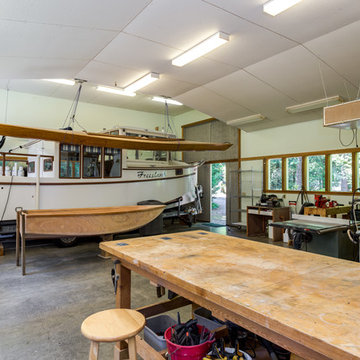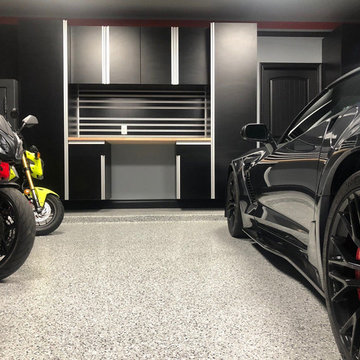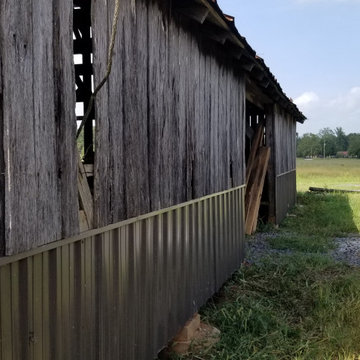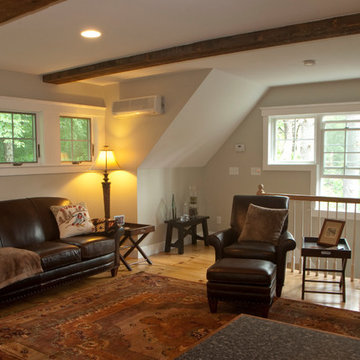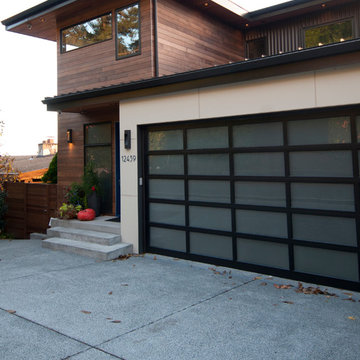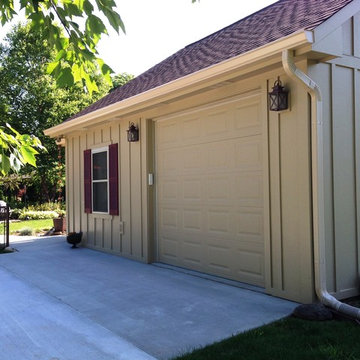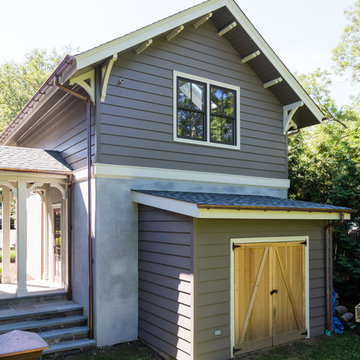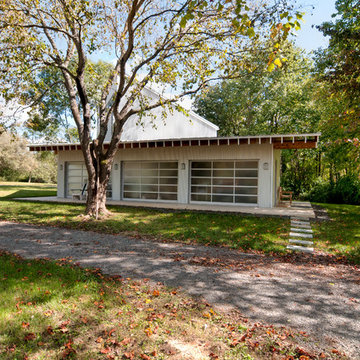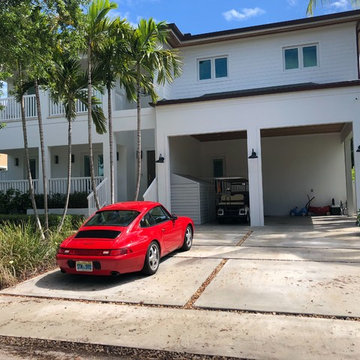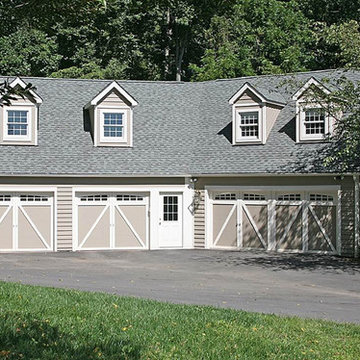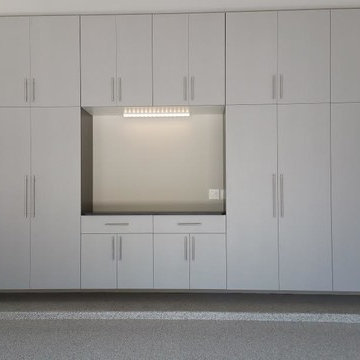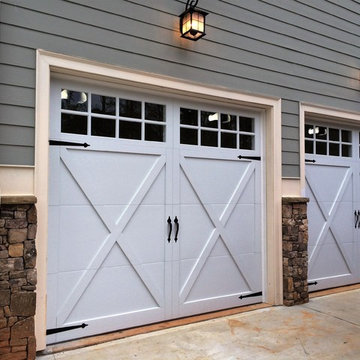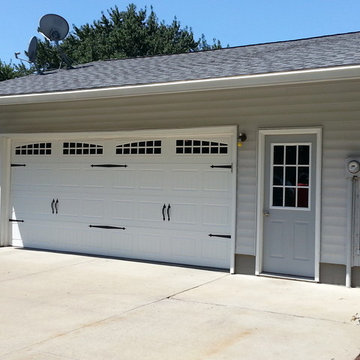Refine by:
Budget
Sort by:Popular Today
15021 - 15040 of 148,538 photos
Find the right local pro for your project
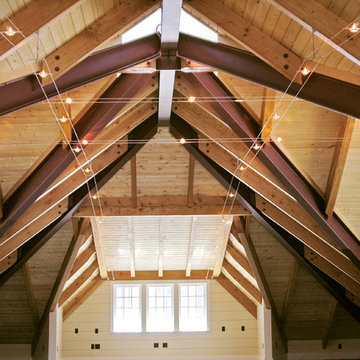
This 5,000 square-foot project consisted of a new barn structure on a sloping waterfront property. The structure itself is tucked into the hillside to allow direct access to an upper level space by driveway. The forms and details of the barn are in keeping with the existing, century-old main residence, located down-slope, and adjacent to the water’s edge.
The program included a lower-level three-bay garage, and an upper-level multi-use room both sporting polished concrete floors. Strong dedication to material quality and style provided the chance to introduce modern touches while maintaining the maturity of the site. Combining steel and timber framing brought the two styles together and offered the chance to utilize durable wood paneling on the interior and create an air-craft cable metal staircase linking the two levels. Whether using the space for work or play, this one-of-a-kind structure showcases all aspects of a personalized, functional barn.
Photographer: MTA
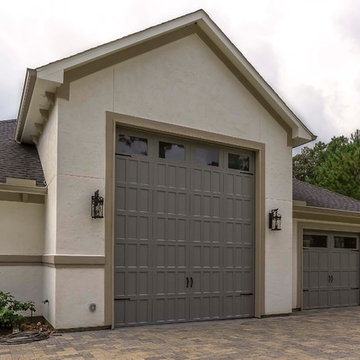
RV garage new construction
Example of a huge garage design in Houston
Example of a huge garage design in Houston
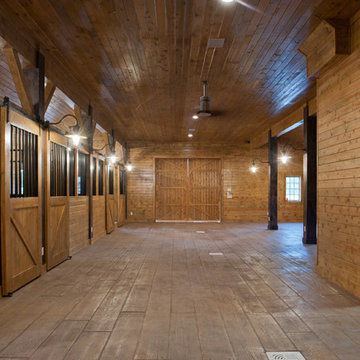
Erin Matlock | Professional Architectural Photographer
Farmhouse barn photo in Dallas
Farmhouse barn photo in Dallas
Garage and Shed Ideas
752








