Gender-Neutral Closet with Light Wood Cabinets Ideas
Refine by:
Budget
Sort by:Popular Today
41 - 60 of 2,745 photos
Item 1 of 3
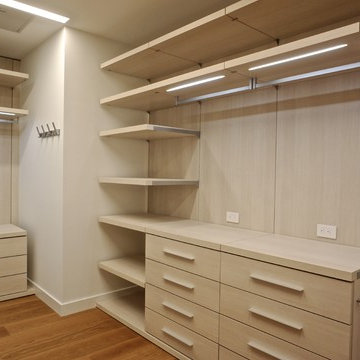
Moderna Light finish closets
Inspiration for a large modern gender-neutral medium tone wood floor walk-in closet remodel in Miami with flat-panel cabinets and light wood cabinets
Inspiration for a large modern gender-neutral medium tone wood floor walk-in closet remodel in Miami with flat-panel cabinets and light wood cabinets
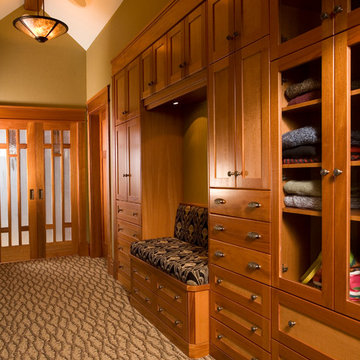
Roger Turk, Northlight Photography
Example of a large classic gender-neutral carpeted walk-in closet design in Seattle with recessed-panel cabinets and light wood cabinets
Example of a large classic gender-neutral carpeted walk-in closet design in Seattle with recessed-panel cabinets and light wood cabinets
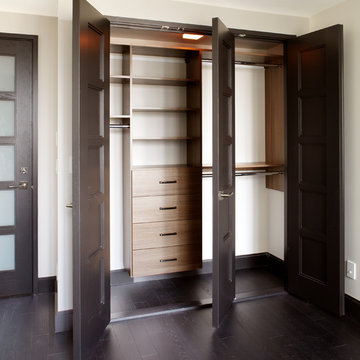
Reach-in closet - mid-sized contemporary gender-neutral dark wood floor reach-in closet idea in New York with flat-panel cabinets and light wood cabinets
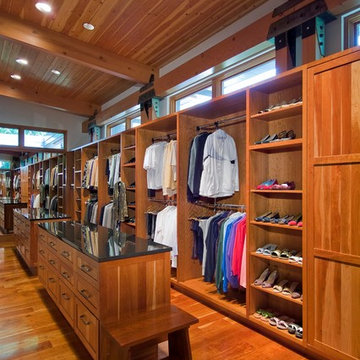
Example of a mid-sized arts and crafts gender-neutral light wood floor dressing room design in Dallas with shaker cabinets and light wood cabinets
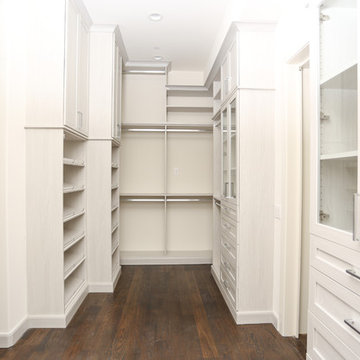
Huge trendy gender-neutral brown floor and medium tone wood floor walk-in closet photo in Atlanta with shaker cabinets and light wood cabinets
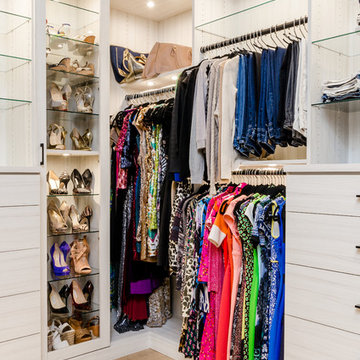
Chastity Cortijo Photography
Inspiration for a huge gender-neutral light wood floor walk-in closet remodel in New York with light wood cabinets
Inspiration for a huge gender-neutral light wood floor walk-in closet remodel in New York with light wood cabinets
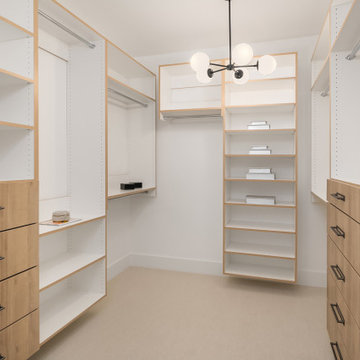
Inspiration for a large contemporary gender-neutral carpeted and white floor walk-in closet remodel in Seattle with flat-panel cabinets and light wood cabinets
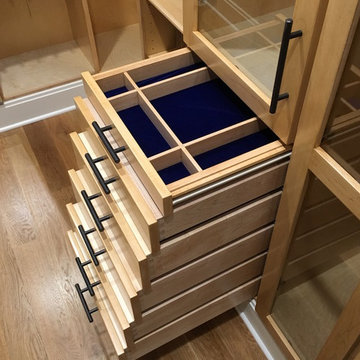
Walk-in closet - large contemporary gender-neutral walk-in closet idea in DC Metro with glass-front cabinets and light wood cabinets
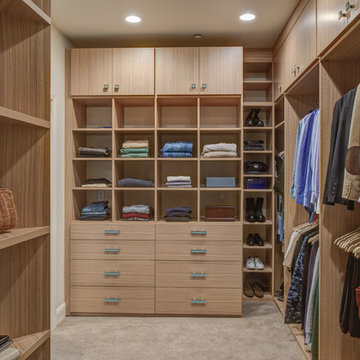
Design By: Design Set Match Construction by: Wolfe Inc Photography by: Treve Johnson Photography Closet Materials: Segale Bros. Wood Products Inc. Light Fixtures: Berkeley Lighting Ideabook: http://www.houzz.com/ideabooks/52269200/thumbs/montclair-master-walk-in-closet-dressing-room
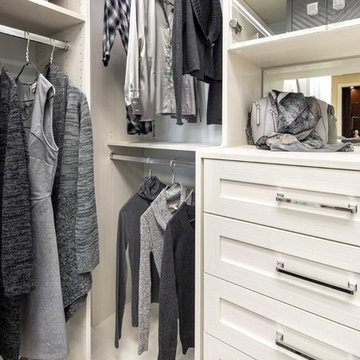
Karine Weiller
Walk-in closet - large contemporary gender-neutral carpeted walk-in closet idea in San Francisco with shaker cabinets and light wood cabinets
Walk-in closet - large contemporary gender-neutral carpeted walk-in closet idea in San Francisco with shaker cabinets and light wood cabinets
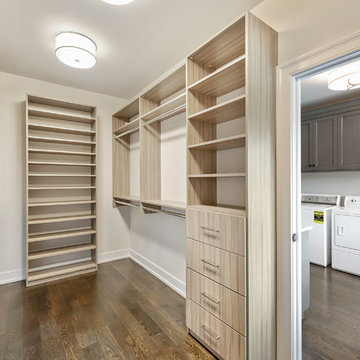
Example of a mid-sized transitional gender-neutral dark wood floor and brown floor dressing room design in Chicago with flat-panel cabinets and light wood cabinets
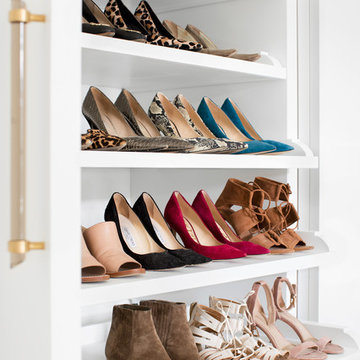
Inspiration for a large contemporary gender-neutral carpeted and beige floor dressing room remodel in Baltimore with light wood cabinets
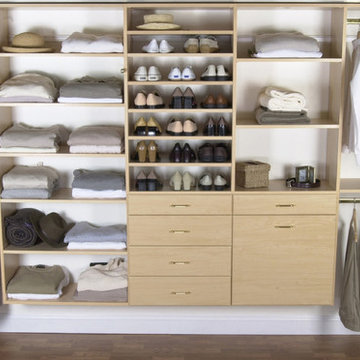
Large gender-neutral walk-in closet photo in Portland Maine with light wood cabinets
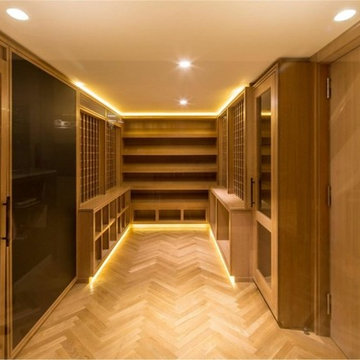
Example of a large arts and crafts gender-neutral light wood floor walk-in closet design in San Francisco with open cabinets and light wood cabinets
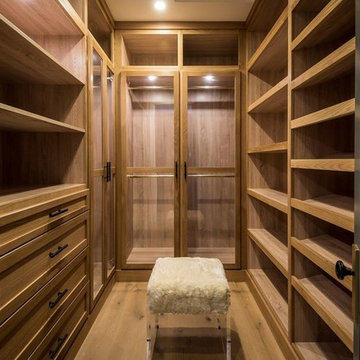
Joana Morrison
Inspiration for a mid-sized modern gender-neutral light wood floor and brown floor walk-in closet remodel in Los Angeles with open cabinets and light wood cabinets
Inspiration for a mid-sized modern gender-neutral light wood floor and brown floor walk-in closet remodel in Los Angeles with open cabinets and light wood cabinets
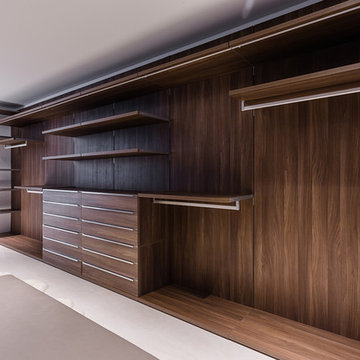
Project Type: Interior & Cabinetry Design
Year Designed: 2016
Location: Beverly Hills, California, USA
Size: 7,500 square feet
Construction Budget: $5,000,000
Status: Built
CREDITS:
Designer of Interior Built-In Work: Archillusion Design, MEF Inc, LA Modern Kitchen.
Architect: X-Ten Architecture
Interior Cabinets: Miton Kitchens Italy, LA Modern Kitchen
Photographer: Katya Grozovskaya
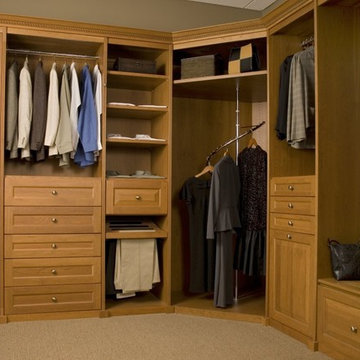
Walk-in closet - mid-sized traditional gender-neutral carpeted and beige floor walk-in closet idea in Other with light wood cabinets and recessed-panel cabinets
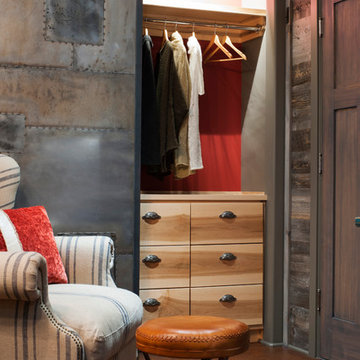
Custom guest closet behind custom distressed metal barn doors.
Photos by Ezra Marcos
Inspiration for a small eclectic gender-neutral cork floor reach-in closet remodel in Other with flat-panel cabinets and light wood cabinets
Inspiration for a small eclectic gender-neutral cork floor reach-in closet remodel in Other with flat-panel cabinets and light wood cabinets
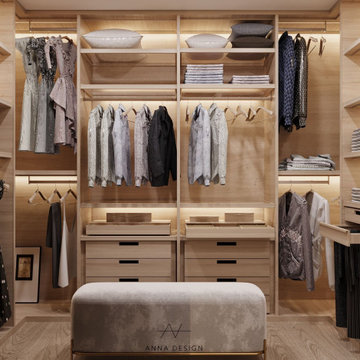
Walking-in closet, with large mirror and built in strip lights.
Mid-sized minimalist gender-neutral light wood floor and beige floor walk-in closet photo in Los Angeles with flat-panel cabinets and light wood cabinets
Mid-sized minimalist gender-neutral light wood floor and beige floor walk-in closet photo in Los Angeles with flat-panel cabinets and light wood cabinets
Gender-Neutral Closet with Light Wood Cabinets Ideas
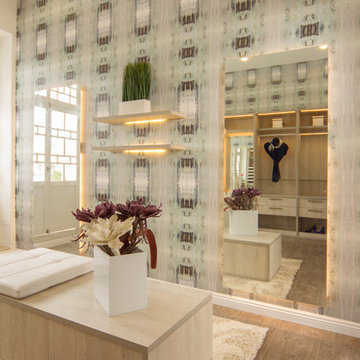
Inspiration for a mid-sized contemporary gender-neutral ceramic tile walk-in closet remodel in Houston with flat-panel cabinets and light wood cabinets
3





