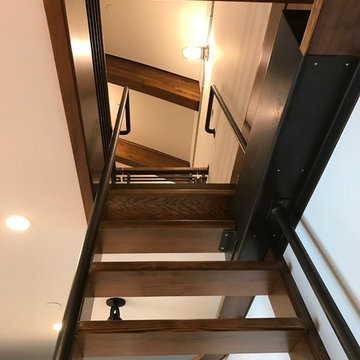Huge Kids' Room Ideas - Gender: Gender-Neutral
Refine by:
Budget
Sort by:Popular Today
61 - 80 of 327 photos
Item 1 of 3
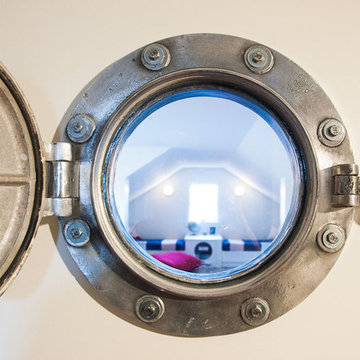
A attic space, slated for storage, was utilized into this expansive kids bunk room. A perfect space for playing games, lounging around watching TV, and it sleeps 9 or more.
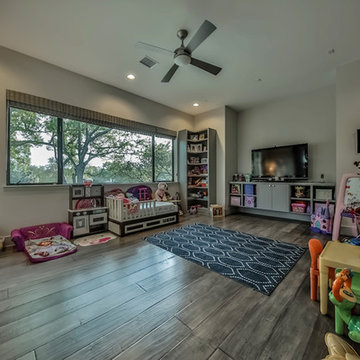
Example of a huge trendy gender-neutral medium tone wood floor kids' room design in Houston with beige walls
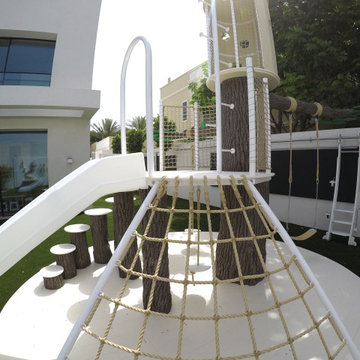
You can find a whole lot of fun ready for the kids in this fun contemporary play-yard. Theme: The overall theme of the play-yard is a blend of creative and active outdoor play that blends with the contemporary styling of this beautiful home. Focus: The overall focus for the design of this amazing play-yard was to provide this family with an outdoor space that would foster an active and creative playtime for their children of various ages. The visual focus of this space is the 15-foot tree placed in the middle of the turf yard. This fantastic structure beacons the children to climb the mini stumps and enjoy the slide or swing happily from the branches all the while creating a touch of whimsical nature. Surrounding the tree the play-yard offers an array of activities for these lucky children from the chalkboard walls to create amazing pictures to the custom ball wall to practice their skills, the custom myWall system provides endless options for the kids and parents to keep the space exciting and new. Rock holds easily clip into the wall offering ever changing climbing routes, custom water toys and games can also be adapted to the wall to fit the fun of the day. Storage: The myWall system offers various storage options including shelving, closed cases or hanging baskets all of which can be moved to alternate locations on the wall as the homeowners want to customize the play-yard. Growth: The myWall system is built to grow with the users whether it is with changing taste, updating design or growing children, all the accessories can be moved or replaced while leaving the main frame in place. The materials used throughout the space were chosen for their durability and ability to withstand the harsh conditions for many years. The tree also includes 3 levels of swings offering children of varied ages the chance to swing from the branches. Safety: Safety is of critical concern with any play-yard and a space in the harsh hot summers presented specific concerns which were addressed with light colored materials to reflect the sun and reduce heat buildup and stainless steel hardware was used to avoid rusting. The myWall accessories all use a locking mechanism which allows for easy adjustments but also securely locks the pieces into place once set. The flooring in the treehouse was also textured to eliminate skidding.
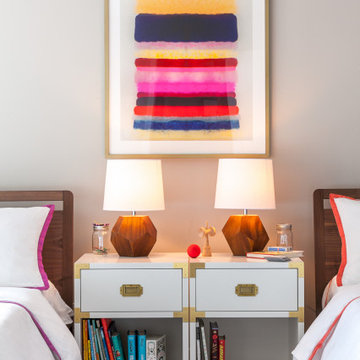
Kids' room - huge modern gender-neutral brown floor and carpeted kids' room idea in Miami with gray walls
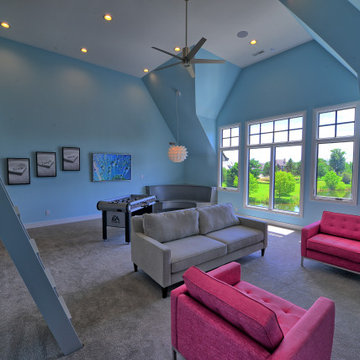
The perfect hangout for kids to gather. The lower level has a large area to relax, play games, read, or spend time. across from a wall of large windows is a built in queen size bed with storage under it. A short climb to the loft has another queen bed and an area with TV and seating.
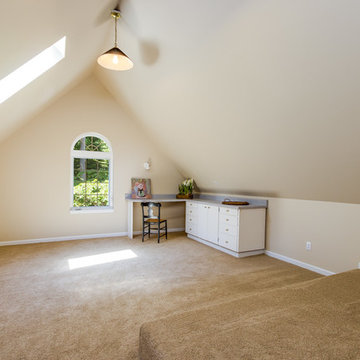
Caleb Melvin, Caleb Melvin Photography
Huge beach style gender-neutral carpeted playroom photo in Seattle with beige walls
Huge beach style gender-neutral carpeted playroom photo in Seattle with beige walls
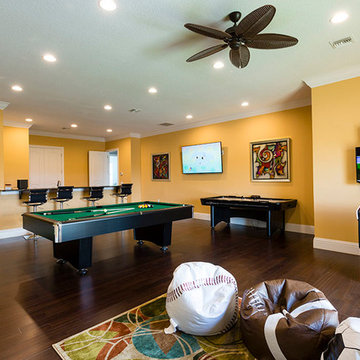
Example of a huge transitional gender-neutral dark wood floor kids' room design in Orlando with yellow walls
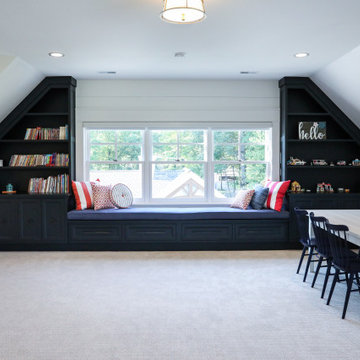
Children's bunkroom and playroom; complete with built-in bunk beds that sleep 4, television, library and attached bath. Custom made bunk beds include shelves stairs and lighting.
General contracting by Martin Bros. Contracting, Inc.; Architecture by Helman Sechrist Architecture; Home Design by Maple & White Design; Photography by Marie Kinney Photography.
Images are the property of Martin Bros. Contracting, Inc. and may not be used without written permission. — with Maple & White Design and Ayr Cabinet Company.
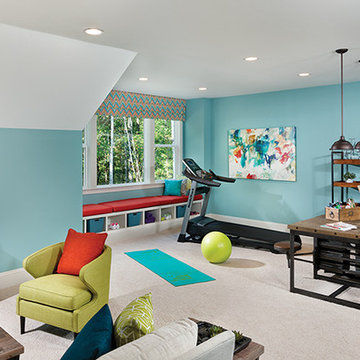
This bonus room is perfect for teens and kids to have their own space. Arthur Rutenberg Homes
Inspiration for a huge transitional gender-neutral carpeted playroom remodel in Tampa with blue walls
Inspiration for a huge transitional gender-neutral carpeted playroom remodel in Tampa with blue walls
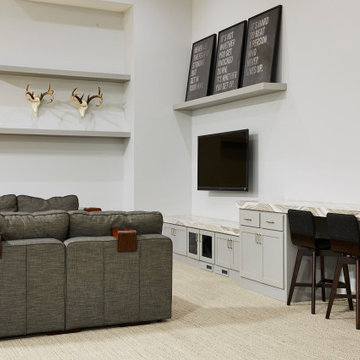
Gaming and loft space for the kids in their new sport court!
Huge elegant gender-neutral carpeted and gray floor kids' room photo in Minneapolis with gray walls
Huge elegant gender-neutral carpeted and gray floor kids' room photo in Minneapolis with gray walls
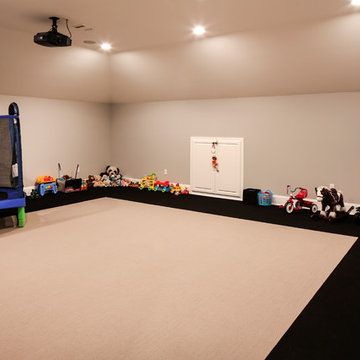
Oivanki Photography
Playroom - huge traditional gender-neutral carpeted playroom idea in New Orleans with beige walls
Playroom - huge traditional gender-neutral carpeted playroom idea in New Orleans with beige walls
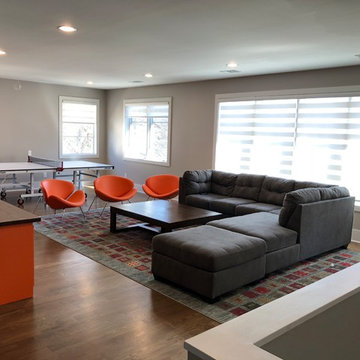
Sandy
Huge transitional gender-neutral medium tone wood floor and brown floor kids' room photo in Dallas with gray walls
Huge transitional gender-neutral medium tone wood floor and brown floor kids' room photo in Dallas with gray walls
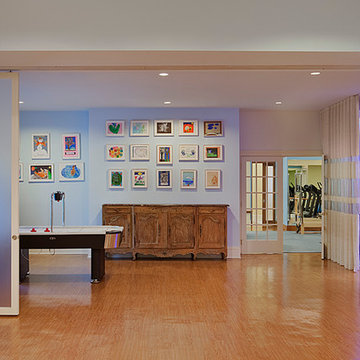
Moveable partitions allow different family members to coexist, and large walls were given scale with family-made art in a grid of frames.
The Media Room is visible on the right, and the Cabana is visible through the French doors straight ahead.
photo Eduard Hueber © archphoto.com
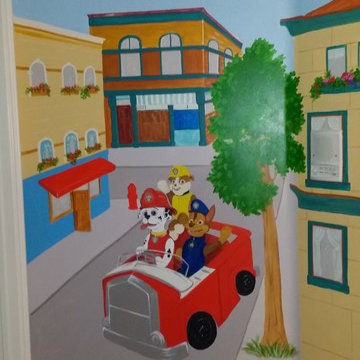
Firehouse Wall mural encompassed the entire room including the bathroom. Various buildings and scenes were incorporated to give a city feel for the boys to imagine they are firemen in their own city. Dalmatians, Paw Patrol, Firehouse elements all included to give the full experience.
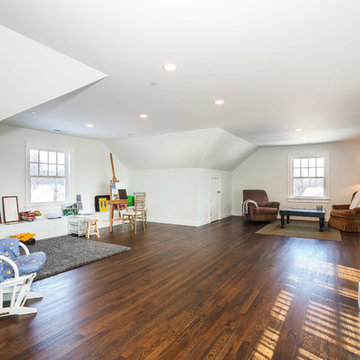
Huge gender-neutral dark wood floor playroom photo in New York with white walls
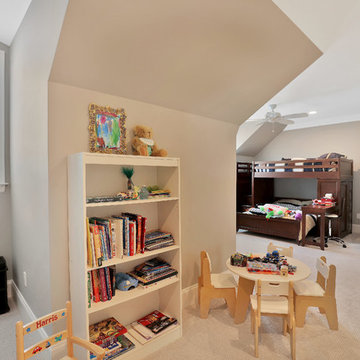
This expansive bedroom is perfect for kids -with enough space for a queen bunk bed, play area, craft table and storage.
Kids' room - huge transitional gender-neutral carpeted kids' room idea in Richmond with beige walls
Kids' room - huge transitional gender-neutral carpeted kids' room idea in Richmond with beige walls
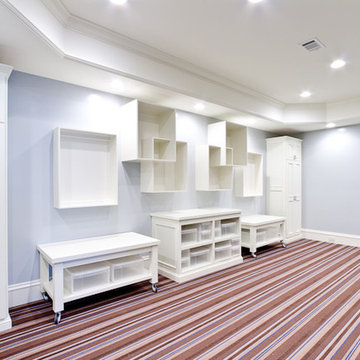
venvisio.com
Example of a huge transitional gender-neutral carpeted playroom design in Atlanta
Example of a huge transitional gender-neutral carpeted playroom design in Atlanta
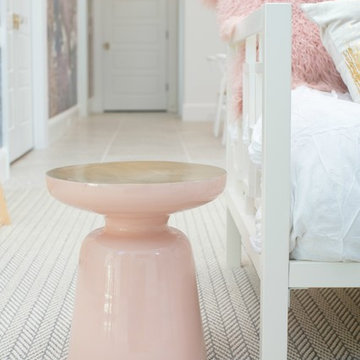
Jen Driscoll
Huge minimalist gender-neutral carpeted and beige floor kids' room photo in Indianapolis with white walls
Huge minimalist gender-neutral carpeted and beige floor kids' room photo in Indianapolis with white walls
Huge Kids' Room Ideas - Gender: Gender-Neutral
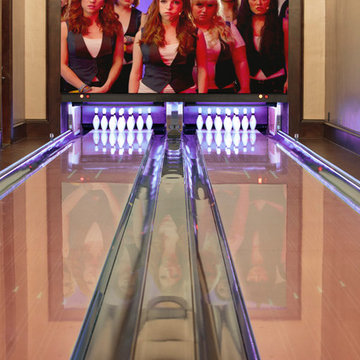
This home bowling alley features a custom lane color called "Red Hot Allusion" and special flame graphics that are visible under ultraviolet black lights, and a custom "LA Lanes" logo. 12' wide projection screen, down-lane LED lighting, custom gray pins and black pearl guest bowling balls, both with custom "LA Lanes" logo. Built-in ball and shoe storage. Triple overhead screens (2 scoring displays and 1 TV).
4






