Kids' Room with Blue Walls Ideas - Gender: Gender-Neutral
Refine by:
Budget
Sort by:Popular Today
161 - 180 of 1,961 photos
Item 1 of 3
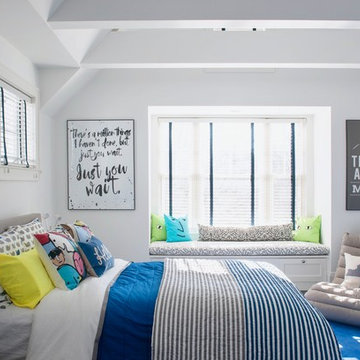
jane beiles
Example of a large beach style gender-neutral kids' bedroom design in New York with blue walls
Example of a large beach style gender-neutral kids' bedroom design in New York with blue walls
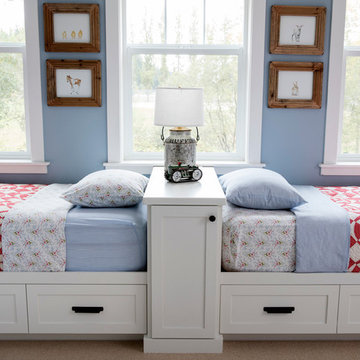
In this guest cottage deciding to create a built in was a good choice to save space for lots of sleep overs. Vintage quilts create a graphic splash of color and make it a friendly room.
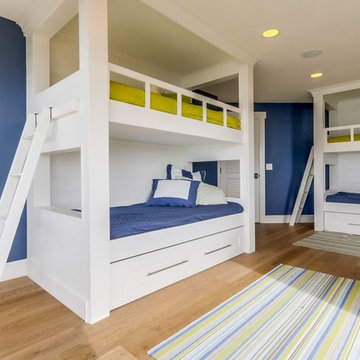
Large beach style gender-neutral medium tone wood floor and brown floor kids' room photo in Orange County with blue walls
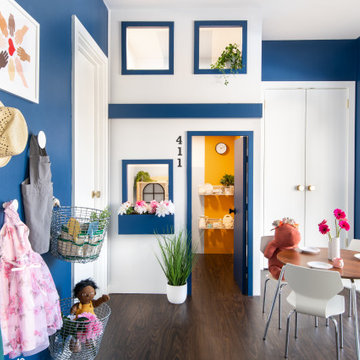
Example of a mid-sized transitional gender-neutral kids' room design in DC Metro with blue walls
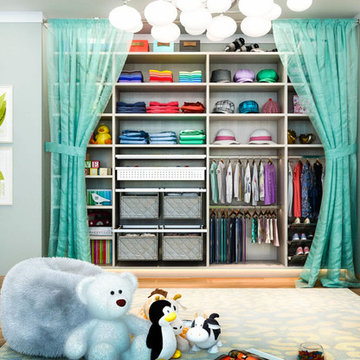
Example of a large transitional gender-neutral medium tone wood floor kids' room design in Los Angeles with blue walls
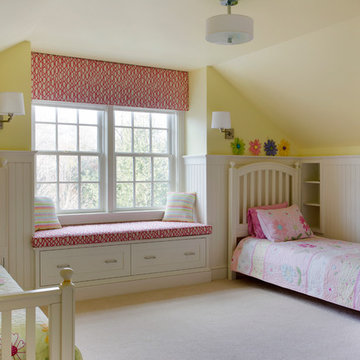
Large transitional gender-neutral carpeted kids' bedroom photo in Boston with blue walls
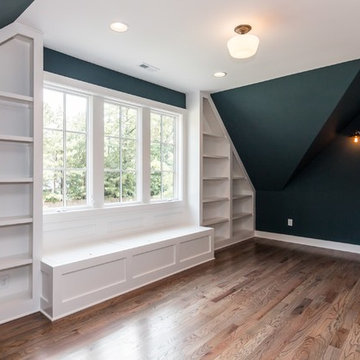
Tourfactory.com
Inspiration for a large cottage gender-neutral medium tone wood floor kids' room remodel in Raleigh with blue walls
Inspiration for a large cottage gender-neutral medium tone wood floor kids' room remodel in Raleigh with blue walls
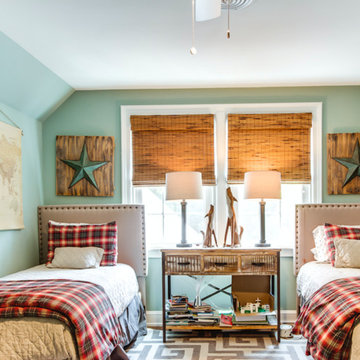
Kids' bedroom - mid-sized rustic gender-neutral kids' bedroom idea in Other with blue walls
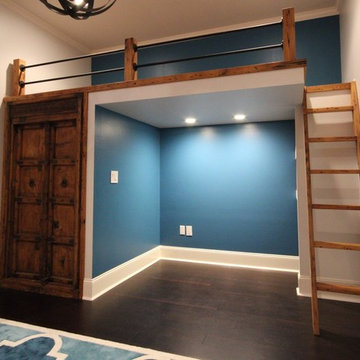
A turnkey reclaimed design/build project that we completed for a client's imagination-inspiring playroom addition.
Example of a large trendy gender-neutral dark wood floor and brown floor kids' room design in Charlotte with blue walls
Example of a large trendy gender-neutral dark wood floor and brown floor kids' room design in Charlotte with blue walls
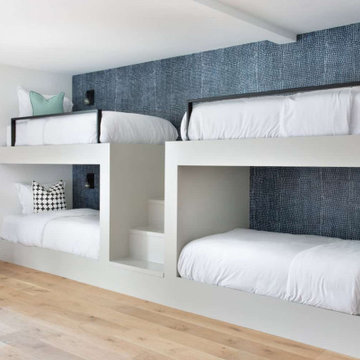
Designed while Senior Designer + Project Manager at BANDD DESIGN, Photography by Molly Culver
Take your sleepovers to the next level! Fun wallpaper accents this bunk room and creates a cozy spaces for both kids and adults.
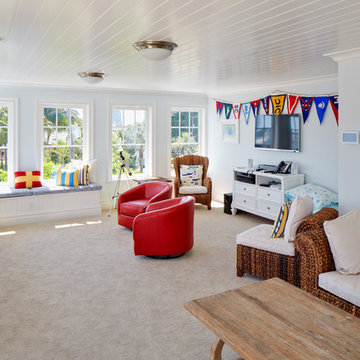
WA Bentz is a custom home builder serving Miami and Ft Lauderdale, Florida. See what we're up to! www.facebook.com/wabentzfl www.instagram.com/wabentz_construction www.wabentz.com
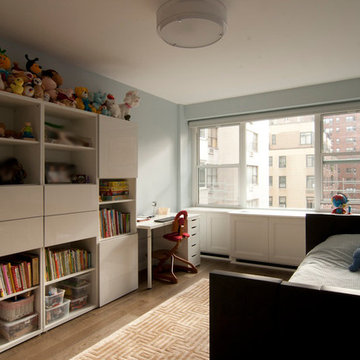
Completed a full gut renovation in an Upper East Side apartment on Lexington Avenue
Inspiration for a mid-sized contemporary gender-neutral medium tone wood floor and brown floor kids' room remodel in New York with blue walls
Inspiration for a mid-sized contemporary gender-neutral medium tone wood floor and brown floor kids' room remodel in New York with blue walls
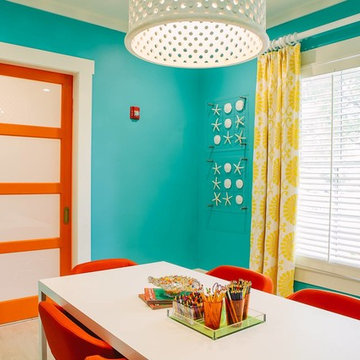
Huge beach style gender-neutral light wood floor kids' study room photo in Atlanta with blue walls
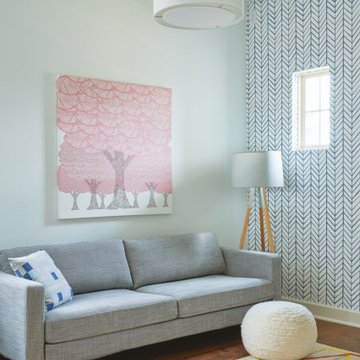
Breathe Design Studio helped this young family select their design finishes and furniture. Before the house was built, we were brought in to make selections from what the production builder offered and then make decisions about what to change after completion. Every detail from design to furnishing was accounted for from the beginning and the result is a serene modern home in the beautiful rolling hills of Bee Caves, Austin.
---
Project designed by the Atomic Ranch featured modern designers at Breathe Design Studio. From their Austin design studio, they serve an eclectic and accomplished nationwide clientele including in Palm Springs, LA, and the San Francisco Bay Area.
For more about Breathe Design Studio, see here: https://www.breathedesignstudio.com/
To learn more about this project, see here: https://www.breathedesignstudio.com/sereneproduction
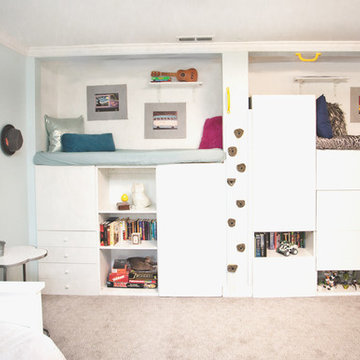
Photo By Cody Wheeler
Kids' room - mid-sized transitional gender-neutral carpeted and beige floor kids' room idea in Portland with blue walls
Kids' room - mid-sized transitional gender-neutral carpeted and beige floor kids' room idea in Portland with blue walls
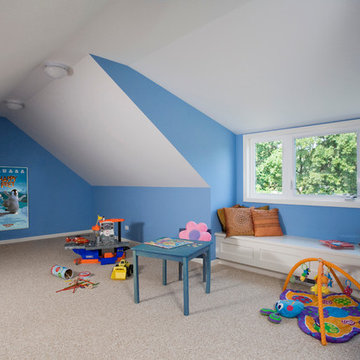
Photo by Linda Oyama-Bryan
Inspiration for a large timeless gender-neutral carpeted, beige floor and vaulted ceiling playroom remodel in Chicago with blue walls
Inspiration for a large timeless gender-neutral carpeted, beige floor and vaulted ceiling playroom remodel in Chicago with blue walls
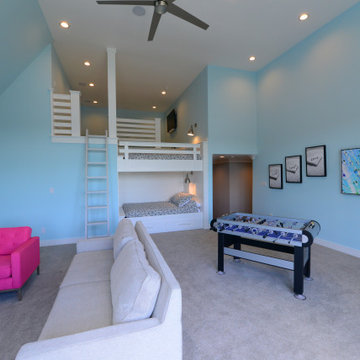
The perfect hangout for kids to gather. The lower level has a large area to relax, play games, read, or spend time. across from a wall of large windows is a built in queen size bed with storage under it. A short climb to the loft has another queen bed and an area with TV and seating.
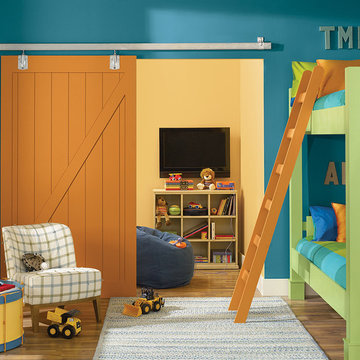
Mid-sized elegant gender-neutral dark wood floor kids' room photo in Chicago with blue walls
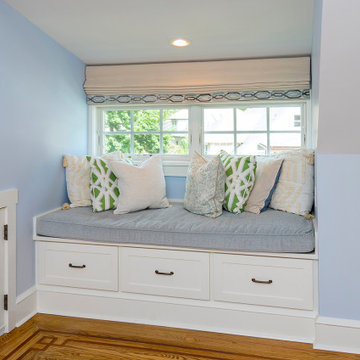
The window seat is part of the new 3rd floor bedroom. The three drawers provide storage and the window gives this nook lots of natural light.
What started as an addition project turned into a full house remodel in this Modern Craftsman home in Narberth, PA. The addition included the creation of a sitting room, family room, mudroom and third floor. As we moved to the rest of the home, we designed and built a custom staircase to connect the family room to the existing kitchen. We laid red oak flooring with a mahogany inlay throughout house. Another central feature of this is home is all the built-in storage. We used or created every nook for seating and storage throughout the house, as you can see in the family room, dining area, staircase landing, bedroom and bathrooms. Custom wainscoting and trim are everywhere you look, and gives a clean, polished look to this warm house.
Rudloff Custom Builders has won Best of Houzz for Customer Service in 2014, 2015 2016, 2017 and 2019. We also were voted Best of Design in 2016, 2017, 2018, 2019 which only 2% of professionals receive. Rudloff Custom Builders has been featured on Houzz in their Kitchen of the Week, What to Know About Using Reclaimed Wood in the Kitchen as well as included in their Bathroom WorkBook article. We are a full service, certified remodeling company that covers all of the Philadelphia suburban area. This business, like most others, developed from a friendship of young entrepreneurs who wanted to make a difference in their clients’ lives, one household at a time. This relationship between partners is much more than a friendship. Edward and Stephen Rudloff are brothers who have renovated and built custom homes together paying close attention to detail. They are carpenters by trade and understand concept and execution. Rudloff Custom Builders will provide services for you with the highest level of professionalism, quality, detail, punctuality and craftsmanship, every step of the way along our journey together.
Specializing in residential construction allows us to connect with our clients early in the design phase to ensure that every detail is captured as you imagined. One stop shopping is essentially what you will receive with Rudloff Custom Builders from design of your project to the construction of your dreams, executed by on-site project managers and skilled craftsmen. Our concept: envision our client’s ideas and make them a reality. Our mission: CREATING LIFETIME RELATIONSHIPS BUILT ON TRUST AND INTEGRITY.
Photo Credit: Linda McManus Images
Kids' Room with Blue Walls Ideas - Gender: Gender-Neutral
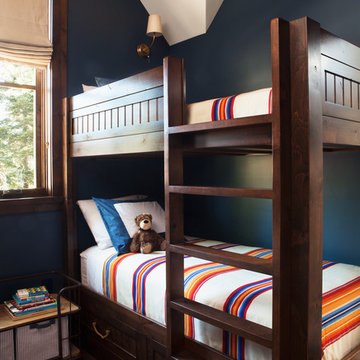
Michele Lee Willson Photography
Transitional gender-neutral kids' bedroom photo in San Francisco with blue walls
Transitional gender-neutral kids' bedroom photo in San Francisco with blue walls
9





