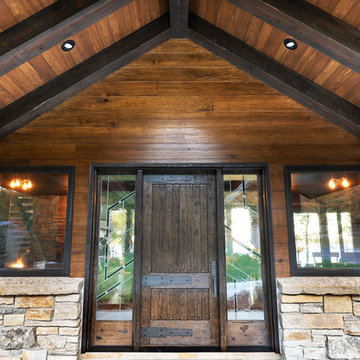Granite Floor Entryway Ideas
Refine by:
Budget
Sort by:Popular Today
161 - 180 of 632 photos
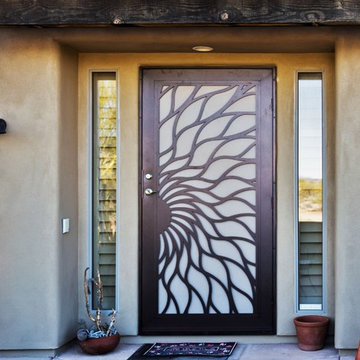
Entryway - large rustic granite floor entryway idea in Phoenix with beige walls and a brown front door
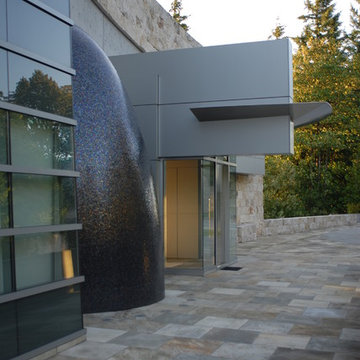
The Lakota Residence occupies a spectacular 10-acre site in the hills above northwest Portland, Oregon. The residence consists of a main house of nearly 10,000 sf and a caretakers cottage/guest house of 1,200 sf over a shop/garage. Both have been sited to capture the four mountain Cascade panorama plus views to the city and the Columbia River gorge while maintaining an internal privacy. The buildings are set in a highly manicured and refined immediate site set within a largely forested environment complete with a variety of wildlife.
Successful business people, the owners desired an elegant but "edgey" retreat that would accommodate an active social life while still functional as "mission control" for their construction materials business. There are days at a time when business is conducted from Lakota. The three-level main house has been benched into an edge of the site. Entry to the middle or main floor occurs from the south with the entry framing distant views to Mt. St. Helens and Mt. Rainier. Conceived as a ruin upon which a modernist house has been built, the radiused and largely opaque stone wall anchors a transparent steel and glass north elevation that consumes the view. Recreational spaces and garage occupy the lower floor while the upper houses sleeping areas at the west end and office functions to the east.
Obsessive with their concern for detail, the owners were involved daily on site during the construction process. Much of the interiors were sketched on site and mocked up at full scale to test formal concepts. Eight years from site selection to move in, the Lakota Residence is a project of the old school process.
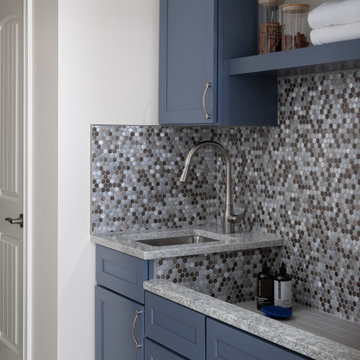
Our studio reconfigured our client’s space to enhance its functionality. We moved a small laundry room upstairs, using part of a large loft area, creating a spacious new room with soft blue cabinets and patterned tiles. We also added a stylish guest bathroom with blue cabinets and antique gold fittings, still allowing for a large lounging area. Downstairs, we used the space from the relocated laundry room to open up the mudroom and add a cheerful dog wash area, conveniently close to the back door.
---
Project completed by Wendy Langston's Everything Home interior design firm, which serves Carmel, Zionsville, Fishers, Westfield, Noblesville, and Indianapolis.
For more about Everything Home, click here: https://everythinghomedesigns.com/
To learn more about this project, click here:
https://everythinghomedesigns.com/portfolio/luxury-function-noblesville/
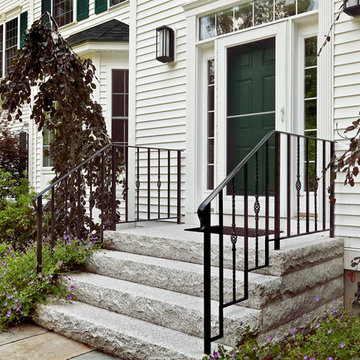
photo Rob Karosis
Inspiration for a timeless granite floor entryway remodel in Boston with a green front door
Inspiration for a timeless granite floor entryway remodel in Boston with a green front door
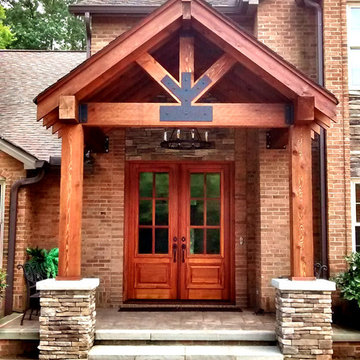
Entryway - small rustic granite floor entryway idea in Other with a medium wood front door

This sleek contemporary design capitalizes upon the Dutch Haus wide plank vintage oak floors. A geometric chandelier mirrors the architectural block ceiling with custom hidden lighting, in turn mirroring an exquisitely polished stone fireplace. Floor: 7” wide-plank Vintage French Oak | Rustic Character | DutchHaus® Collection smooth surface | nano-beveled edge | color Erin Grey | Satin Hardwax Oil. For more information please email us at: sales@signaturehardwoods.com
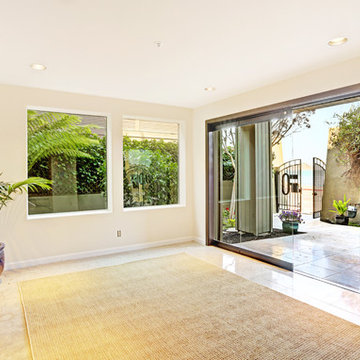
This luxurious contemporary home was completely renovated and updated in 2014 boosts spectacular panoramic views views of San Francisco skyline and the Bay.
The home’s top level features a stunning master suite, state of the art bathroom with soaking tub and an immense shower, study, viewing decks, along with an additional en suite.
The main level offers a gourmet kitchen featuring top of the line appliances with bay windows to showcase the views of Angel Island, Alcatraz and San Francisco. Additionally the main level includes a formal dining room, spacious living room with fire place, full bar and family room, 1 en suite, powder room and 2 large decks to enjoy breathtaking views.
The entry level has an au pair suite, media room, laundry room, 4-car garage, storage and an elevator servicing all levels.
475 Bridgeway - Sausalito CA
Presented by Kouros Tavakoli
Decker Bullock Sotheby's International Realty
www.deckerbullocksir.com
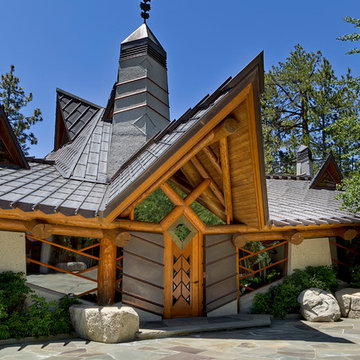
Wovoka Entry Door view showing stone work and roof lines and custom Teak Doors & Windows.
Architecture by Costa Brown Architecture.
Entryway - huge eclectic granite floor and gray floor entryway idea in San Francisco with multicolored walls and a medium wood front door
Entryway - huge eclectic granite floor and gray floor entryway idea in San Francisco with multicolored walls and a medium wood front door
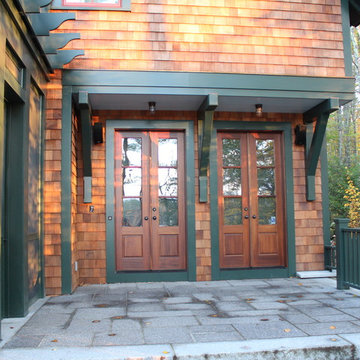
Side entry from deck
Inspiration for a large craftsman granite floor entryway remodel in Manchester with a medium wood front door
Inspiration for a large craftsman granite floor entryway remodel in Manchester with a medium wood front door
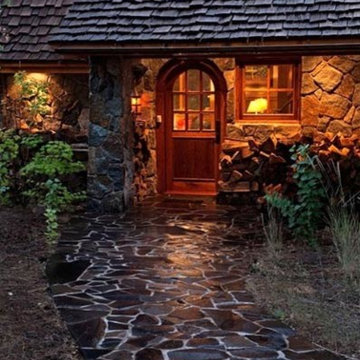
Vance Fox Photography
Small mountain style granite floor entryway photo in Sacramento with gray walls and a medium wood front door
Small mountain style granite floor entryway photo in Sacramento with gray walls and a medium wood front door
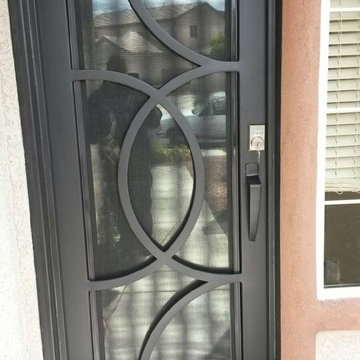
Modern simple entry door
Inspiration for a small modern granite floor entryway remodel in Las Vegas with white walls and a black front door
Inspiration for a small modern granite floor entryway remodel in Las Vegas with white walls and a black front door
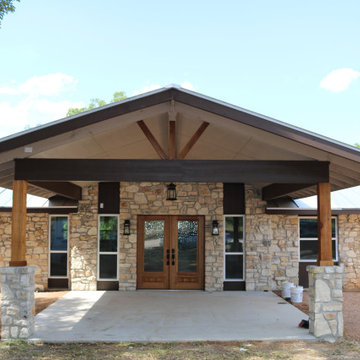
Afterproject is a grand entrance with custom carport and crushed granite driveway.
Inspiration for a large farmhouse granite floor entryway remodel in Austin with a medium wood front door
Inspiration for a large farmhouse granite floor entryway remodel in Austin with a medium wood front door
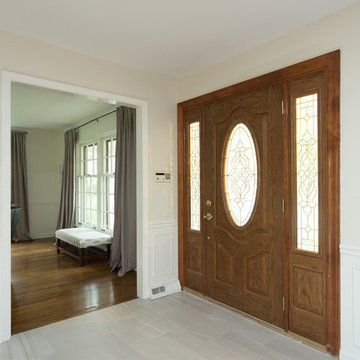
We gave this large kitchen a completely new look! We brought the style up-to-date and added in some much needed counter space and storage. We loved the quirky charm of the original design, so we made to sure to keep it's unique style very much a part of the new design through the use of mixed materials. Artisanal hand-made floating shelves (made out of old barn wood) along with the exposed wooden beams create a soft but powerful statement -- warm and earthy but strikingly trendy. The rich woods from the floating shelves and height-adjustable pull-out pantry contrast beautifully with the glistening glass cabinets, which offer the perfect place to show off their stunning glassware.
By installing new countertops, cabinets, and a peninsula, we were able to drastically improve the amount of workspace. The peninsula offers a place to dine, work, or even use as a buffet - just the kind of functionality and versatility our clients were looking for.
The marble backsplash and stainless steel work table add a subtle touch of modernism, that blends extremely well with the more rustic elements. Also, the stainless steel table was the perfect solution for a make-shift island since this older kitchen did not have the typical width that is needed to add a built-in island (plus, it can easily be moved to fit the needs of the homeowners!).
Other features include a brand new exhaust fan, which wasn't included in the original design, and entire leveling of the new hardwood floors, which were previously sinking down almost a foot from one side of the space to the other.
Designed by Chi Renovation & Design who serve Chicago and it's surrounding suburbs, with an emphasis on the North Side and North Shore. You'll find their work from the Loop through Lincoln Park, Skokie, Wilmette, and all the way up to Lake Forest.
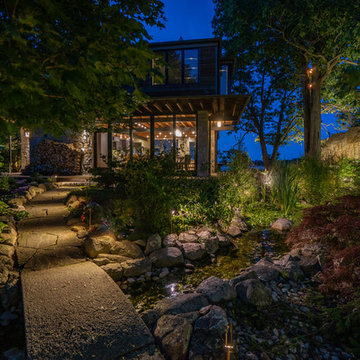
Landscape lighting illuminates the entrance to this oceanside home for an evening dinner.
Entryway - large coastal granite floor entryway idea in Boston with brown walls and a glass front door
Entryway - large coastal granite floor entryway idea in Boston with brown walls and a glass front door
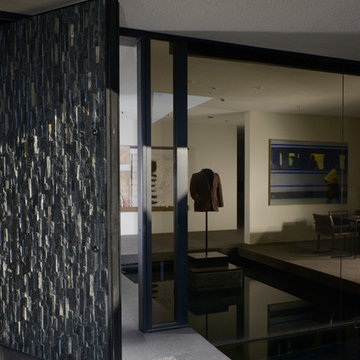
Photography by Daniel Chavkin
Huge minimalist granite floor entryway photo in Los Angeles with white walls and a gray front door
Huge minimalist granite floor entryway photo in Los Angeles with white walls and a gray front door
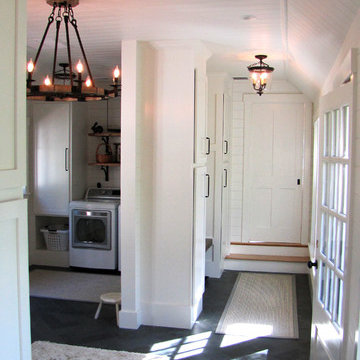
Example of a large mountain style black floor and granite floor entryway design in Boston with white walls and a green front door
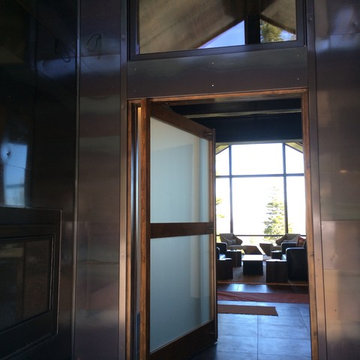
A two sided fireplace greets visitors on the deep front porch. A 4' wide frosted glass pivot entry door opens revealing an expansive view.
Lezley Jerome Barclay
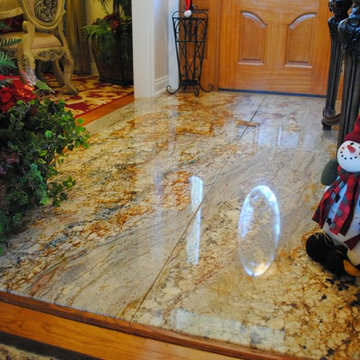
Typhoon Bordeaux Entry Foyer
Photo Courtesy of Leticia DePaula
Example of a large classic granite floor entryway design in New Orleans with white walls and a medium wood front door
Example of a large classic granite floor entryway design in New Orleans with white walls and a medium wood front door
Granite Floor Entryway Ideas
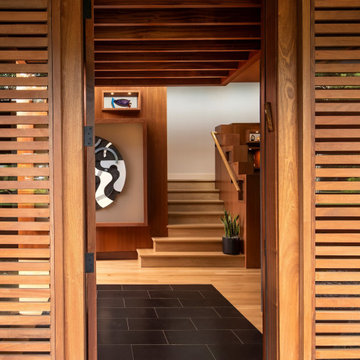
View from front entry door, highlighting the continuity of the stone tile flooring and expressed ceiling beams to the interior of the house, and hinting at the ribbon art wall beyond.
9






