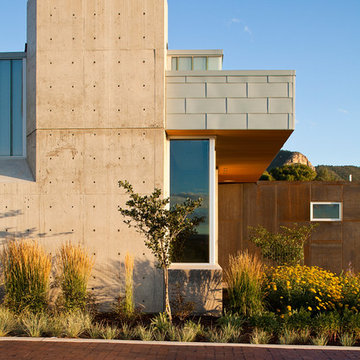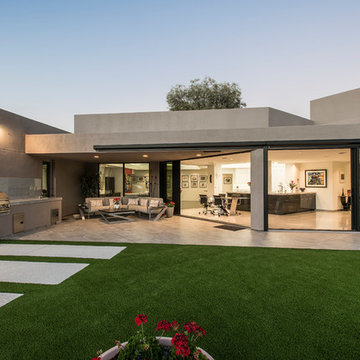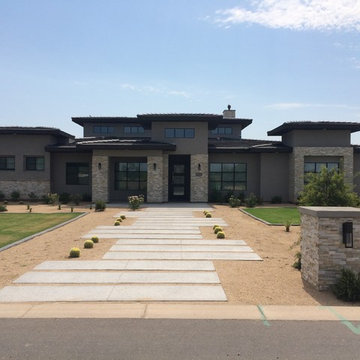Gray Concrete Exterior Home Ideas
Refine by:
Budget
Sort by:Popular Today
81 - 100 of 3,116 photos
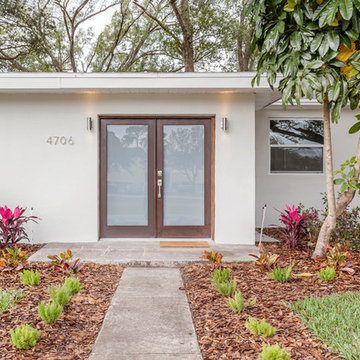
David Sibbitt
Inspiration for a mid-sized 1960s gray one-story concrete flat roof remodel in Tampa
Inspiration for a mid-sized 1960s gray one-story concrete flat roof remodel in Tampa
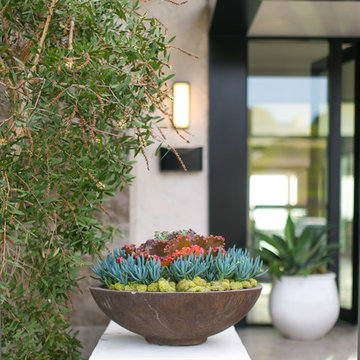
Exterior
Interior Design by Blackband Design
Home Build by SC Homes
Photography by Ryan Garvin
Example of a huge gray two-story concrete flat roof design in Orange County
Example of a huge gray two-story concrete flat roof design in Orange County
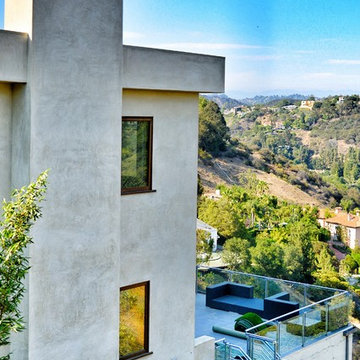
Large trendy gray three-story concrete exterior home photo in Los Angeles
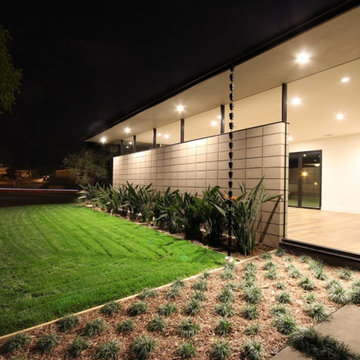
1950s gray one-story concrete house exterior idea in Los Angeles with a hip roof and a metal roof
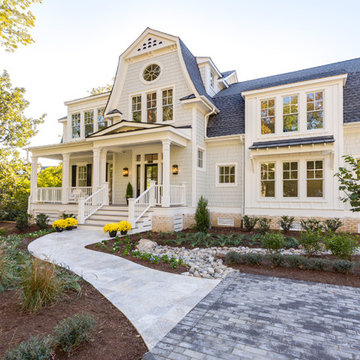
Jonathan Edwards Media
Large gray two-story concrete house exterior photo in Other with a gambrel roof and a mixed material roof
Large gray two-story concrete house exterior photo in Other with a gambrel roof and a mixed material roof
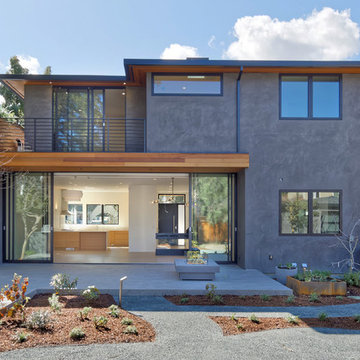
Mid-sized trendy gray two-story concrete exterior home photo in San Francisco
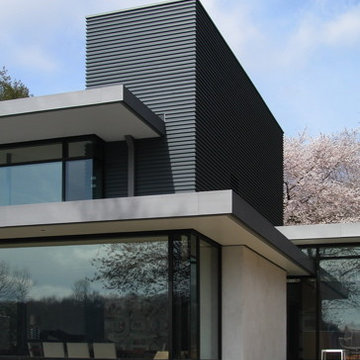
Example of a large minimalist gray two-story concrete exterior home design in New York
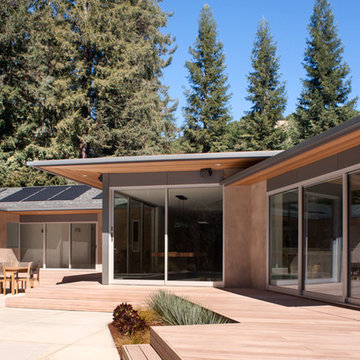
Photos Courtesy of Sharon Risedorph
Example of a minimalist gray one-story concrete exterior home design in San Francisco
Example of a minimalist gray one-story concrete exterior home design in San Francisco
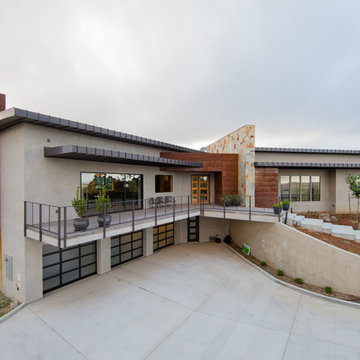
The contemporary styled Ebner residence sits perched atop a hill in West Atascadero with sprawling 360 degree views. The 3-winged floor plan was designed to maximize these views and create a comfortable retreat for the Ebners and visiting guests. Upon arriving at the home, you are greeted by a stone spine wall and 17’ mitered window that focuses on a majestic oak tree, with the valley beyond. The great room is an iconic part of the design, covered by an arch formed roof with exposed custom made glulam beams. The exterior of the house exemplifies contemporary design by incorporating corten cladding, standing seam metal roofing, smooth finish stucco and large expanses of glass. Amenities of the house include a wine cellar, drive through garage, private office and 2 guest suites.
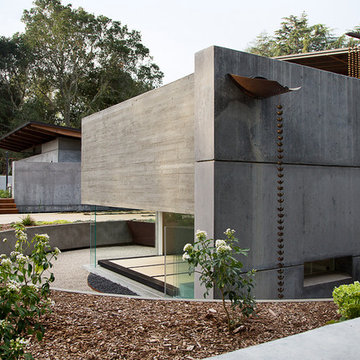
Fu-Tung Cheng, CHENG Design
• Exterior side view of Meditation room, House 7 Concrete and Wood house
House 7, named the "Concrete Village Home", is Cheng Design's seventh custom home project. With inspiration of a "small village" home, this project brings in dwellings of different size and shape that support and intertwine with one another. Featuring a sculpted, concrete geological wall, pleated butterfly roof, and rainwater installations, House 7 exemplifies an interconnectedness and energetic relationship between home and the natural elements.
Photography: Matthew Millman
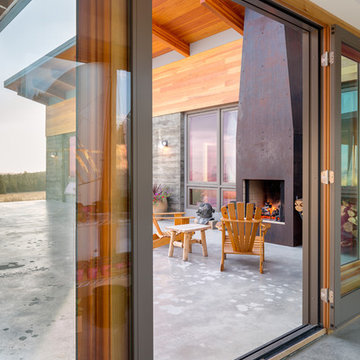
Josh Partee Photography
Example of a mid-sized minimalist gray one-story concrete exterior home design in Portland
Example of a mid-sized minimalist gray one-story concrete exterior home design in Portland
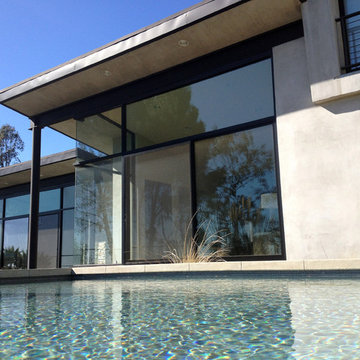
Exposed steel post and beam and walls of ceiling to floor windows, glazed corners, and oversized sliding glass doors open this Hollywood Hill Top home to the city beyond, the ocean and the Hollywood sig
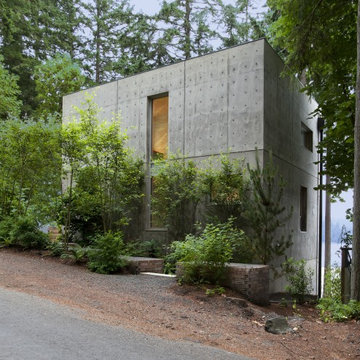
Exterior - photos by Andrew Waits
Interior - photos by Roger Turk - Northlight Photography
Example of a mid-sized trendy gray three-story concrete exterior home design in Seattle
Example of a mid-sized trendy gray three-story concrete exterior home design in Seattle
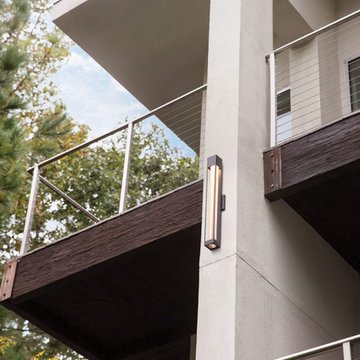
Voted Best of Westchester by Westchester Magazine for several years running, HI-LIGHT is based in Yonkers, New York only fifteen miles from Manhattan. After more than thirty years it is still run on a daily basis by the same family. Our children were brought up in the lighting business and work with us today to continue the HI-LIGHT tradition of offering lighting and home accessories of exceptional quality, style, and price while providing the service our customers have come to expect. Come and visit our lighting showroom in Yonkers.
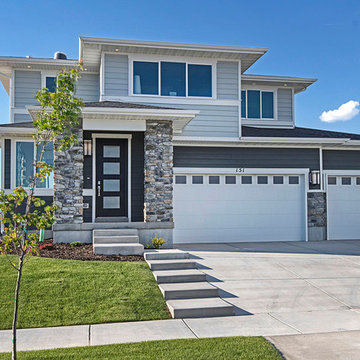
Inspiration for a contemporary gray two-story concrete exterior home remodel in Salt Lake City
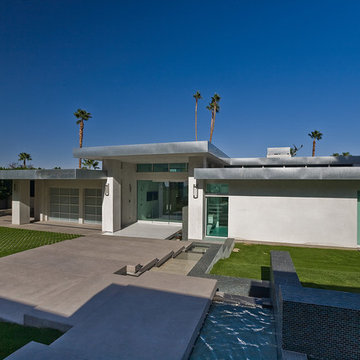
Inspiration for a huge modern gray one-story concrete exterior home remodel in Los Angeles
Gray Concrete Exterior Home Ideas
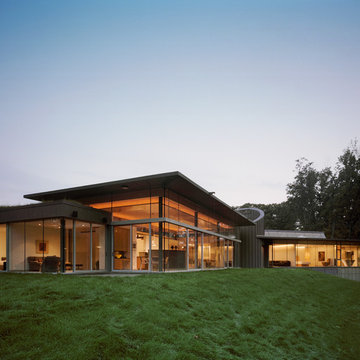
Inspiration for a large modern gray two-story concrete exterior home remodel in Philadelphia with a mixed material roof and a gray roof
5






