Gray Tile Bath Ideas
Refine by:
Budget
Sort by:Popular Today
101 - 120 of 1,265 photos
Item 1 of 3
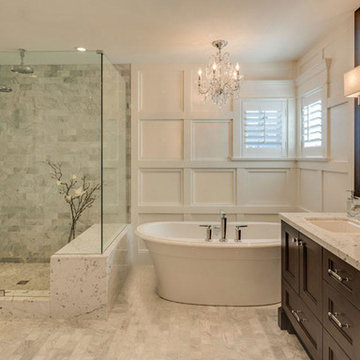
Bathroom - large transitional master gray tile and stone tile travertine floor and gray floor bathroom idea in DC Metro with furniture-like cabinets, dark wood cabinets, a one-piece toilet, white walls, an undermount sink, granite countertops, a hinged shower door and white countertops
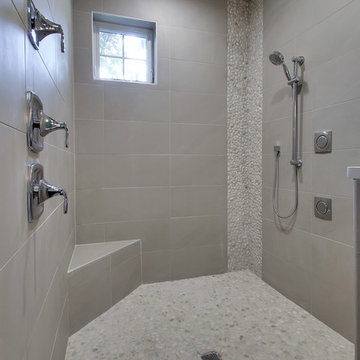
Lola Interiors, Interior Design | Johnson Home Builders, Contractor | East Coast Virtual Tours, Photography
Large trendy master gray tile and porcelain tile travertine floor doorless shower photo in Jacksonville with flat-panel cabinets, gray cabinets, gray walls, an undermount sink and quartz countertops
Large trendy master gray tile and porcelain tile travertine floor doorless shower photo in Jacksonville with flat-panel cabinets, gray cabinets, gray walls, an undermount sink and quartz countertops
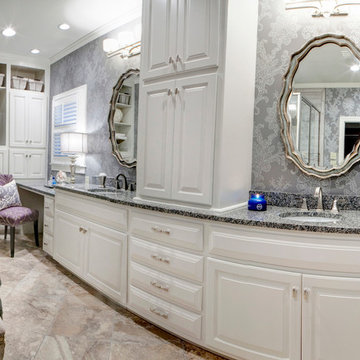
Timeless Memories Photography
Inspiration for a large transitional master gray tile and porcelain tile travertine floor bathroom remodel in Charleston with an undermount sink, raised-panel cabinets, white cabinets, granite countertops and gray walls
Inspiration for a large transitional master gray tile and porcelain tile travertine floor bathroom remodel in Charleston with an undermount sink, raised-panel cabinets, white cabinets, granite countertops and gray walls
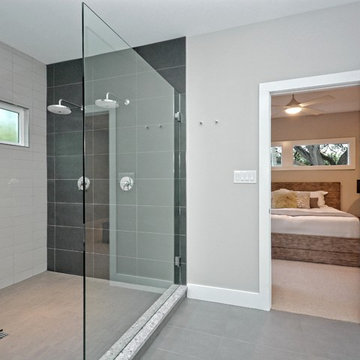
Bathroom - large mid-century modern master gray tile and subway tile travertine floor bathroom idea in Austin with flat-panel cabinets, medium tone wood cabinets, gray walls, an undermount sink and quartzite countertops
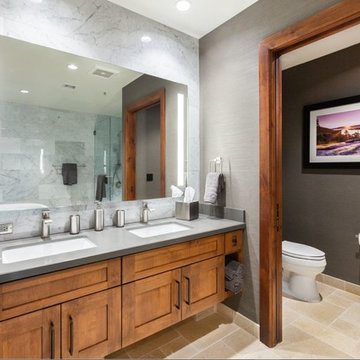
Mountain Modern Master Bathroom.
Photography by Randall Hazeltine.
Inspiration for a large rustic master gray tile and marble tile travertine floor and beige floor freestanding bathtub remodel in Other with shaker cabinets, brown cabinets, a one-piece toilet, gray walls, an undermount sink, concrete countertops and a hinged shower door
Inspiration for a large rustic master gray tile and marble tile travertine floor and beige floor freestanding bathtub remodel in Other with shaker cabinets, brown cabinets, a one-piece toilet, gray walls, an undermount sink, concrete countertops and a hinged shower door
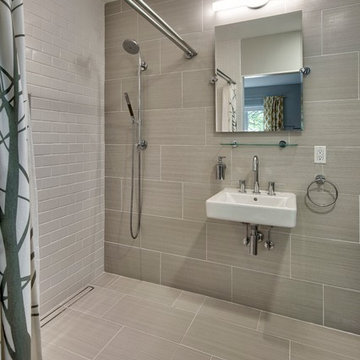
The handicap-accessible guest bath includes custom finishes and zero-entry shower. The wall tile and floor tile are laid in continuous pattern to visually open the space. A linear shower drain with tile inlay, and gray subway tile accent wall add further interest to the modern aesthetic.
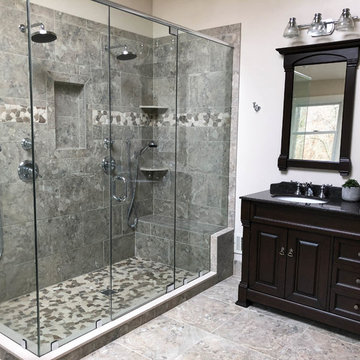
The double shower has separate hand spray controls against gray ceramic tiling with two-toned mosaic design that matches the wet bed shower floor. Custom corner shelving and wall pockets provide with-in reach storage on both ends of the shower allow for everyone to have their toiletries in reach. A gorgeous black double vanity with black granite counter-top, amble cabinetry storage space and matching black double mirrors complete the en-suite ensemble that is perfect for any busy couple.
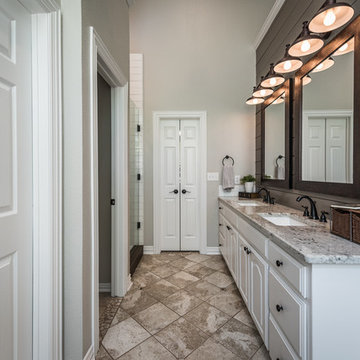
Darby Kate Photography
Bathroom - mid-sized farmhouse master gray tile and ceramic tile travertine floor and beige floor bathroom idea in Dallas with raised-panel cabinets, white cabinets, gray walls, an undermount sink, granite countertops and a hinged shower door
Bathroom - mid-sized farmhouse master gray tile and ceramic tile travertine floor and beige floor bathroom idea in Dallas with raised-panel cabinets, white cabinets, gray walls, an undermount sink, granite countertops and a hinged shower door
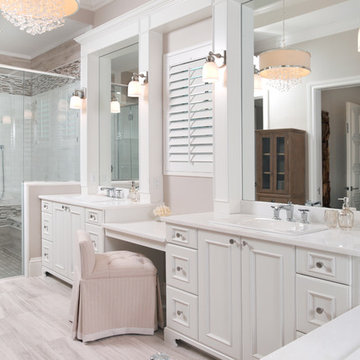
Custom Wood-Mode cabinets and custom-framed mirrors provide a light and bright feel to the master bath. The Vanguard vanity bench and traces of crystal add a feminine touch.
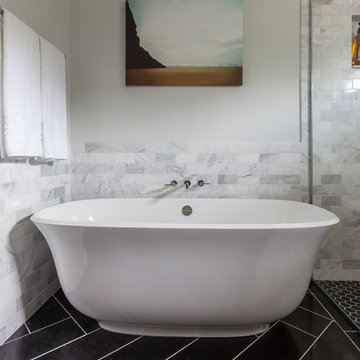
We took this ordinary master bath/bedroom and turned it into a more functional, eye-candy, and updated retreat. From the faux brick wall in the master bath, floating bedside table from Wheatland Cabinets, sliding barn door into the master bath, free-standing tub, Restoration Hardware light fixtures, and custom vanity. All right in the heart of the Chicago suburbs.
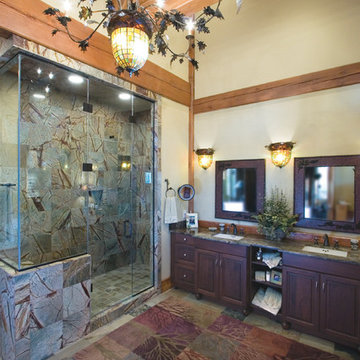
A custom designed timber frame home, with craftsman exterior elements, and interior elements that include barn-style open beams, hardwood floors, and an open living plan. The Meadow Lodge by MossCreek is a beautiful expression of rustic American style for a discriminating client.
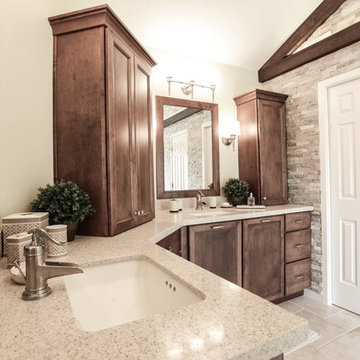
Art Heffron
Inspiration for a large transitional master gray tile and stone tile travertine floor and beige floor bathroom remodel in Denver with beaded inset cabinets, dark wood cabinets, beige walls, an undermount sink and quartz countertops
Inspiration for a large transitional master gray tile and stone tile travertine floor and beige floor bathroom remodel in Denver with beaded inset cabinets, dark wood cabinets, beige walls, an undermount sink and quartz countertops
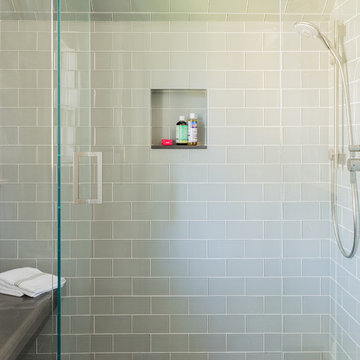
Photography by Michael J. Lee
Mid-sized trendy master gray tile and glass tile travertine floor walk-in shower photo in Boston with flat-panel cabinets, gray cabinets, a one-piece toilet, gray walls, an undermount sink and quartz countertops
Mid-sized trendy master gray tile and glass tile travertine floor walk-in shower photo in Boston with flat-panel cabinets, gray cabinets, a one-piece toilet, gray walls, an undermount sink and quartz countertops
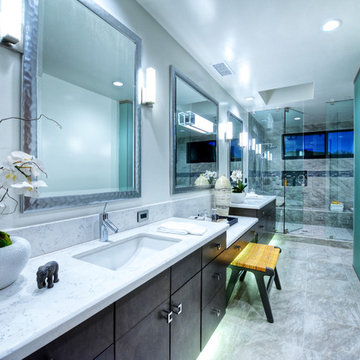
Alcove shower - large contemporary master gray tile and mosaic tile travertine floor alcove shower idea in Orange County with an integrated sink, flat-panel cabinets, dark wood cabinets, gray walls and quartz countertops
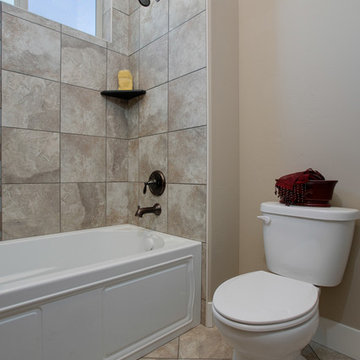
Jolene Grizzle
Inspiration for a mid-sized timeless kids' gray tile and glass tile travertine floor bathroom remodel in Boise with a vessel sink, raised-panel cabinets, medium tone wood cabinets, quartzite countertops, a one-piece toilet and gray walls
Inspiration for a mid-sized timeless kids' gray tile and glass tile travertine floor bathroom remodel in Boise with a vessel sink, raised-panel cabinets, medium tone wood cabinets, quartzite countertops, a one-piece toilet and gray walls
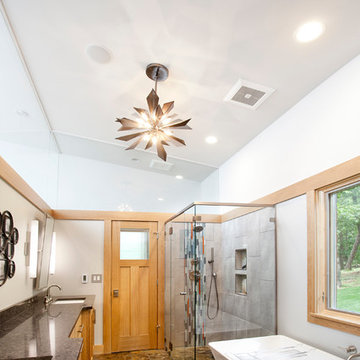
3,900 SF home that has achieved a LEED Silver certification. The house is sited on a wooded hill with southern exposure and consists of two 20’ x 84’ bars. The second floor is rotated 15 degrees beyond ninety to respond to site conditions and animate the plan. Materials include a standing seam galvalume roof, native stone, and rain screen cedar siding.
Feyerabend Photoartists
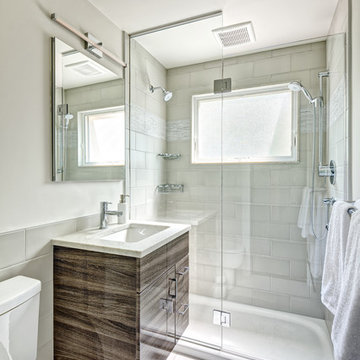
Compact bath serves as powder room and guest bath.
Bathroom - small transitional kids' gray tile and subway tile travertine floor and gray floor bathroom idea in New York with flat-panel cabinets, medium tone wood cabinets, a one-piece toilet, gray walls, an undermount sink, quartz countertops, a hinged shower door and gray countertops
Bathroom - small transitional kids' gray tile and subway tile travertine floor and gray floor bathroom idea in New York with flat-panel cabinets, medium tone wood cabinets, a one-piece toilet, gray walls, an undermount sink, quartz countertops, a hinged shower door and gray countertops
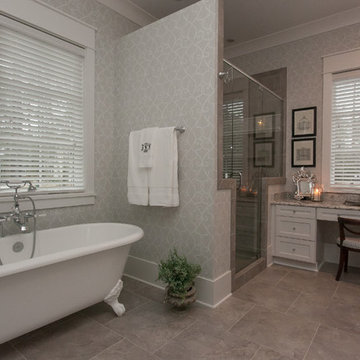
Charleston Home + Design Magazine
Example of a large transitional master gray tile travertine floor freestanding bathtub design in Charleston with recessed-panel cabinets, white cabinets and granite countertops
Example of a large transitional master gray tile travertine floor freestanding bathtub design in Charleston with recessed-panel cabinets, white cabinets and granite countertops
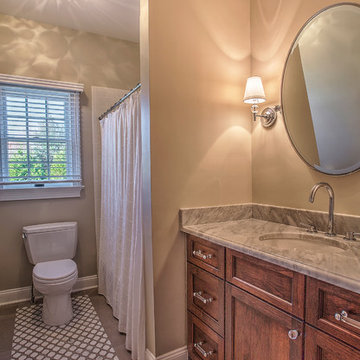
Example of a large transitional kids' beige tile, gray tile, white tile and stone tile travertine floor tub/shower combo design in New York with beaded inset cabinets, medium tone wood cabinets, marble countertops, a two-piece toilet, beige walls and an undermount sink
Gray Tile Bath Ideas
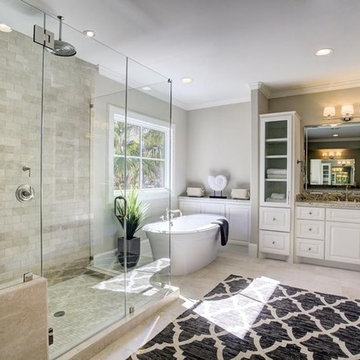
Transitional Style Custom Home Design by Purser Architectural, Inc in West University, Houston, Texas Gorgeously Built by Kamran Custom Homes
Example of a large transitional master gray tile and stone tile travertine floor and gray floor bathroom design in Houston with recessed-panel cabinets, white cabinets, gray walls, an undermount sink, granite countertops, a hinged shower door and gray countertops
Example of a large transitional master gray tile and stone tile travertine floor and gray floor bathroom design in Houston with recessed-panel cabinets, white cabinets, gray walls, an undermount sink, granite countertops, a hinged shower door and gray countertops
6







