Gray Tile Bath with a Wall-Mount Toilet Ideas
Refine by:
Budget
Sort by:Popular Today
161 - 180 of 12,375 photos
Item 1 of 3
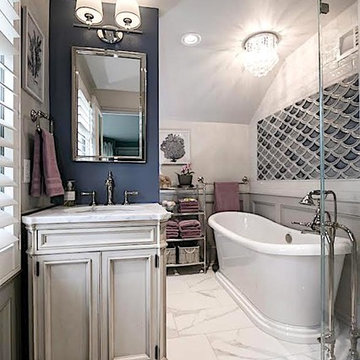
Inspiration for a mid-sized transitional master blue tile, gray tile and ceramic tile marble floor and white floor bathroom remodel in Philadelphia with beaded inset cabinets, white cabinets, beige walls, an undermount sink, marble countertops, a hinged shower door, white countertops and a wall-mount toilet
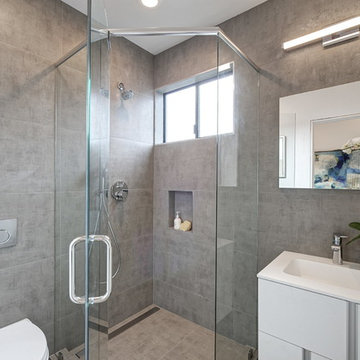
Example of a mid-sized trendy 3/4 gray tile and cement tile beige floor corner shower design in San Francisco with flat-panel cabinets, white cabinets, a wall-mount toilet, gray walls, an integrated sink, quartz countertops and a hinged shower door
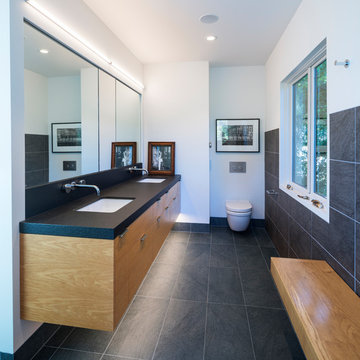
Master Bathroom Remodel
Photography by Ed Caldwell.
Example of a mid-sized minimalist master gray tile gray floor bathroom design in San Francisco with flat-panel cabinets, medium tone wood cabinets, a wall-mount toilet, white walls, an undermount sink and black countertops
Example of a mid-sized minimalist master gray tile gray floor bathroom design in San Francisco with flat-panel cabinets, medium tone wood cabinets, a wall-mount toilet, white walls, an undermount sink and black countertops
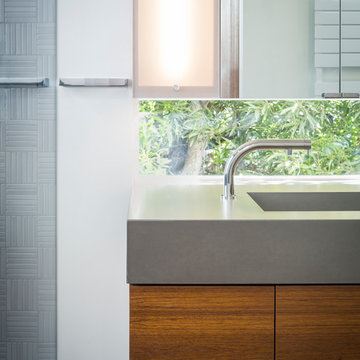
While the existing upstairs sitting room was spacious and welcoming, with a panoramic view of Golden Gate Bridge, Ghirardelli Square and Alcatraz, the sole bathroom on the floor and an adjacent dressing room, situated in the center, were dark and claustrophobic, with no view. We proposed enclosing a small deck to create a bright 90 sq. ft. en-suite master bath, a new dressing area, and a powder room accessible from the hallway.
The challenge was to make a room feel big without the benefit of a view. We saw this project as nestling a master bath in the trees, playing with the variegated light in the foliage and creating an indoor/outdoor shower experience.
Blue sky and lush trees are visible from the shower through a large picture window, while light filtered by the greenery splashes over the counter through a long, low view window. A new skylight straddles the master bath and the powder room. Transom glass around the perimeter of the powder room allows glimpses of light bouncing through both the bath and the powder room as well as the new dressing area.
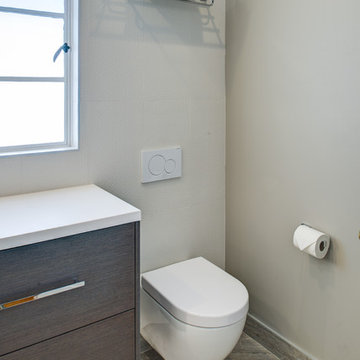
Design By: Design Set Match Construction by: Wolfe Inc Photography by: Treve Johnson Photography Tile Materials: Ceramic Tile Design Light Fixtures: Berkeley Lighting Plumbing Fixtures: Jack London kitchen & Bath Ideabook: http://www.houzz.com/ideabooks/47143960/thumbs/berkeley-thousand-oaks-modern-master-bathroom
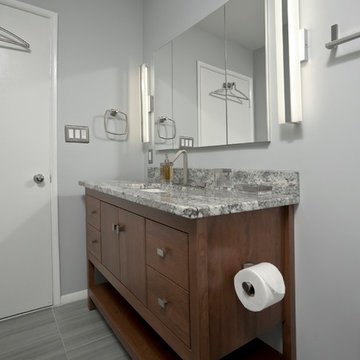
What began as a shower repair, in a mid-century modern, townhome in the Lake Anne community of Reston Virginia, led to a complete gut and remodel of the original master bathroom. The focus was on creating an updated, efficient, aesthetically pleasing, modern design, to complement the home, on a very tight budget. The updated bath now has a full sized bathtub, 48" vanity, with ample storage, modern plumbing and electrical fixtures, and soothing color tones. The homeowners were able to get everything on their wish list, within their budget, and now have a more functional and beautiful bathroom.
What began as a shower repair, in a mid-century modern, townhome in the Lake Anne community of Reston Virginia, led to a complete gut and remodel of the original master bathroom. The focus was on creating an updated, efficient, aesthetically pleasing, modern design, to complement the home, on a very tight budget. The updated bath now has a full sized bathtub, 48" vanity, with ample storage, modern plumbing and electrical fixtures, and soothing color tones. The homeowners were able to get everything on their wish list, within their budget, and now have a more functional and beautiful bathroom.
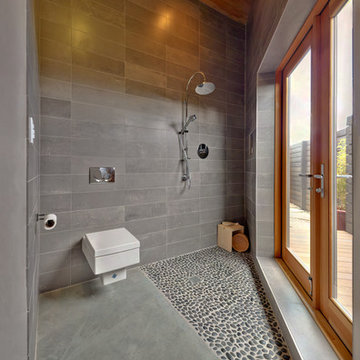
The perspective required to capture the full view distorts the image but perhaps you can imagine. The door on the right is a standard 6' x 6'8" french door. Hansa shower, Gerberit wall mounted toilet, ceramic wall tile, river stone shower floor, concrete floor
See our website for immersive virtual tours of this and other projects.
Construction and photography by Thomas Soule of Sustainable Builders llc
Design by EDGE Architects
Visit sustainablebuilders.net to explore virtual tours of this project as well as others.
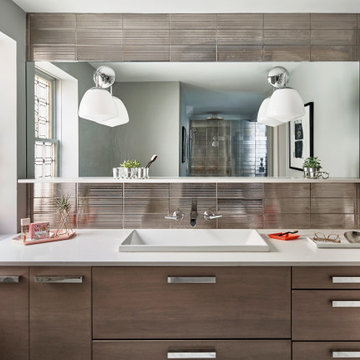
Mixing old house charm with modern with this lead stainless glass and metallic chrome finish tile.
Example of an eclectic master gray tile and ceramic tile porcelain tile, white floor and single-sink bathroom design in New York with flat-panel cabinets, beige cabinets, a wall-mount toilet, white walls, a drop-in sink, quartz countertops, white countertops and a built-in vanity
Example of an eclectic master gray tile and ceramic tile porcelain tile, white floor and single-sink bathroom design in New York with flat-panel cabinets, beige cabinets, a wall-mount toilet, white walls, a drop-in sink, quartz countertops, white countertops and a built-in vanity
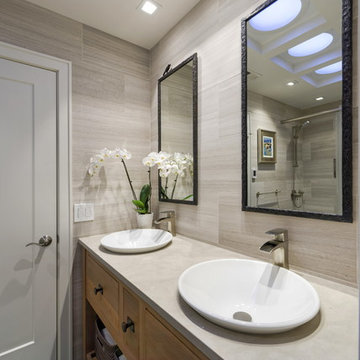
Reflected in the mirrors, VELUX sun tunnels flood the space with daylight through a trio of large diffusers.
Bob Narod, Photographer
Example of a mid-sized trendy kids' gray tile and marble tile slate floor and gray floor bathroom design in DC Metro with furniture-like cabinets, medium tone wood cabinets, a wall-mount toilet, gray walls, a vessel sink, limestone countertops and gray countertops
Example of a mid-sized trendy kids' gray tile and marble tile slate floor and gray floor bathroom design in DC Metro with furniture-like cabinets, medium tone wood cabinets, a wall-mount toilet, gray walls, a vessel sink, limestone countertops and gray countertops
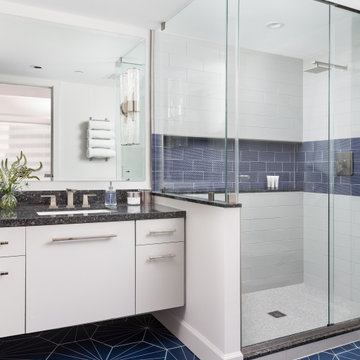
Warm grays and deep blues accentuate this guest bathroom. A floating vanity was designed with a deep drawer in the middle and smaller drawers to the side. Wall sconces protrude through the mirror for a seamless installation. The sliding shower glass header was recessed into the ceiling to mimic a frameless shower door system. The large horizontal shower niche was designed to match the decorative band. Hexagon floor tiles create a starburst pattern in the floor.
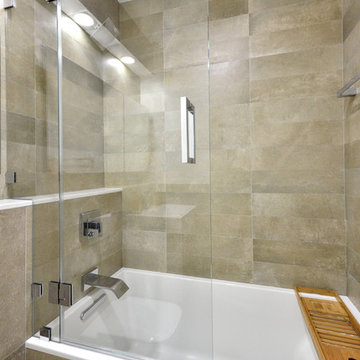
Contemporary bathroom with tiled facade of bath.
Steven Smith
Small trendy master gray tile and ceramic tile ceramic tile bathroom photo in New York with flat-panel cabinets, white cabinets, a wall-mount toilet, multicolored walls and a wall-mount sink
Small trendy master gray tile and ceramic tile ceramic tile bathroom photo in New York with flat-panel cabinets, white cabinets, a wall-mount toilet, multicolored walls and a wall-mount sink
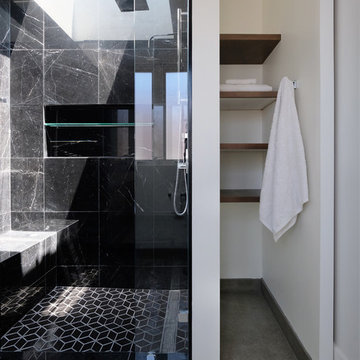
We reconfigured rooms to create the space needed to add a full bathroom and walk-in closet in the master bedroom.
Photography & Styling: Sarah E Owen
https://sarahowenstudio.com/
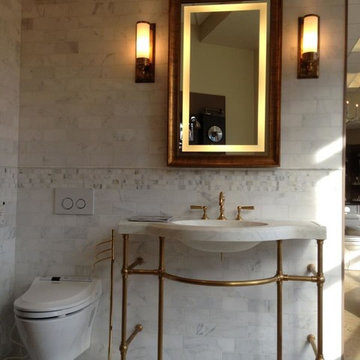
Mid-sized transitional master gray tile and stone tile marble floor and multicolored floor bathroom photo in Boston with a wall-mount toilet, multicolored walls, a console sink and marble countertops
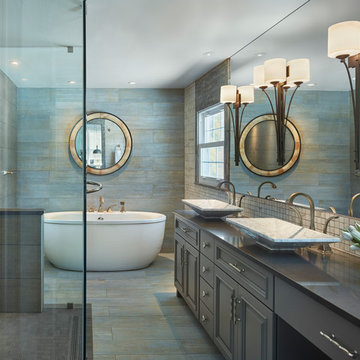
We converted a bedroom to create the new master bathroom. We added a custom vanity with makeup table, quartz counter tops, marble vessel sinks, a large glass shower, a wall mounted toilet and a large tub.
The blue grey wood textured floor tile continues up the wall behind the bathtub to highlight the lines of the tub. Five different styles of tile and faux painted cedar trim were mixed to create a subtle yet sophisticated look.
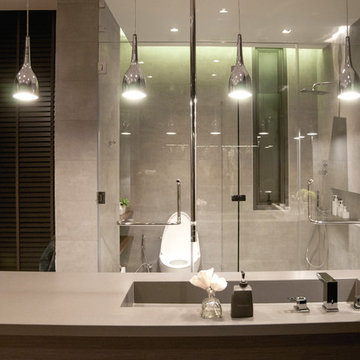
Inspiration for a mid-sized contemporary 3/4 gray tile and cement tile cement tile floor and gray floor alcove shower remodel in New York with a wall-mount toilet, beige walls, a trough sink, a hinged shower door, concrete countertops, flat-panel cabinets and gray cabinets
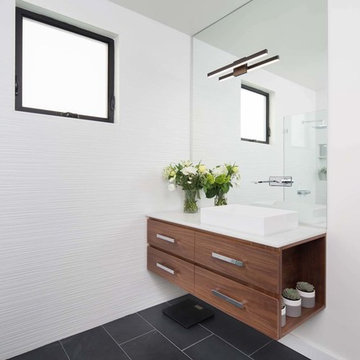
The kids bathroom walls are clad in a large porcelain dimensional tile. The white tile walls play off the black slate floor tiles and floating vanity in walnut. An open shower is separated by a glass portion wall. The modern black sconce is hung on a mirrored wall and ties into the black stone flooring.
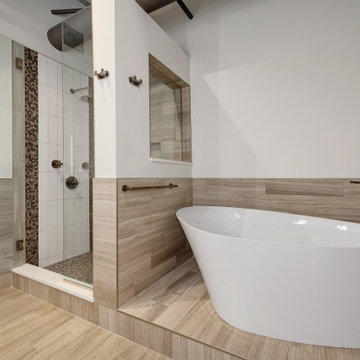
After pics of completed master bathroom remodel in West Loop, Chicago, IL. Walls are covered by 35-40% with a gray marble, installed horizontally with a staggered subway pattern. The bathtub is a Kohler free-standing oval shaped tub using a Kohler Composed Bathtub Filler in a Vibrant Titanium.
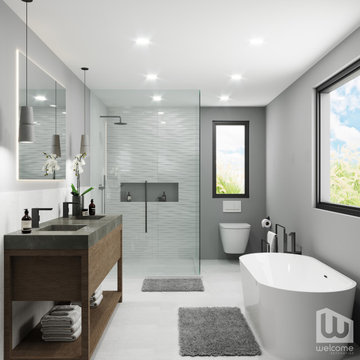
Bel Air - Serene Elegance. This collection was designed with cool tones and spa-like qualities to create a space that is timeless and forever elegant.
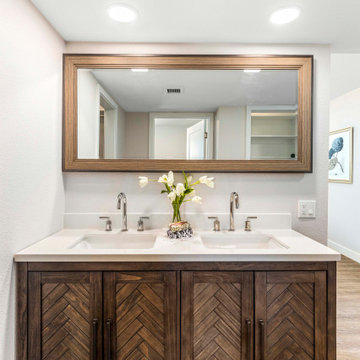
Mid-sized minimalist master gray tile and porcelain tile vinyl floor, brown floor and double-sink bathroom photo in Phoenix with furniture-like cabinets, dark wood cabinets, a wall-mount toilet, white walls, an undermount sink, marble countertops, white countertops, a niche and a freestanding vanity
Gray Tile Bath with a Wall-Mount Toilet Ideas
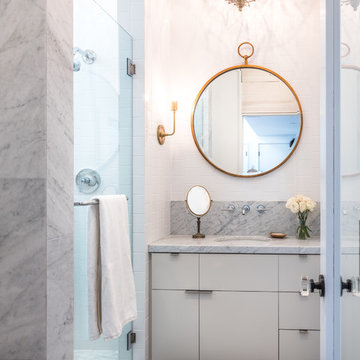
Child's bath with shower. Mirror by Anthropologie, chandelier by PB Teen, wall sconce by Schoolhouse Electric.
Photography by Paul Schefz
Example of a mid-sized trendy 3/4 gray tile and subway tile porcelain tile and gray floor wet room design in Los Angeles with flat-panel cabinets, white cabinets, a wall-mount toilet, white walls, an undermount sink, marble countertops and a hinged shower door
Example of a mid-sized trendy 3/4 gray tile and subway tile porcelain tile and gray floor wet room design in Los Angeles with flat-panel cabinets, white cabinets, a wall-mount toilet, white walls, an undermount sink, marble countertops and a hinged shower door
9







