Gray Tile Bath with a Wall-Mount Toilet Ideas
Refine by:
Budget
Sort by:Popular Today
81 - 100 of 12,375 photos
Item 1 of 3
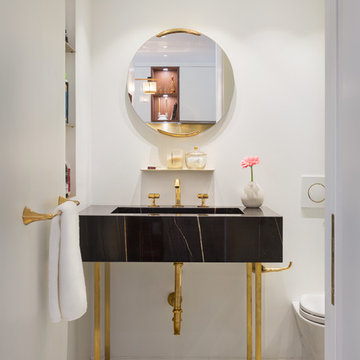
A rocker's paradise in the Gallery District of Chelsea, this gem serves as the East Coast residence for a musician artist couple.
Taking a modern interpretation of Hollywood Regency style, every elegant detail is thoughtfully and precisely executed. The European Kitchen is appointed with white lacquer and wood veneer custom cabinetry, Miele and Sub-Zero appliances, hand-rubbed brass backsplash, and knife-edge Portoro marble counter tops.
Made A Mano custom floor tile, tailor-made sink with African Saint Laurent marble, and Waterworks brass fixtures adorn the Bath.
Throughout the residence, LV bespoke wood flooring, custom-fitted millwork, cove lighting, automated shades, and hand-crafted wallcovering are masterfully placed. Photos, Mike Van Tassel
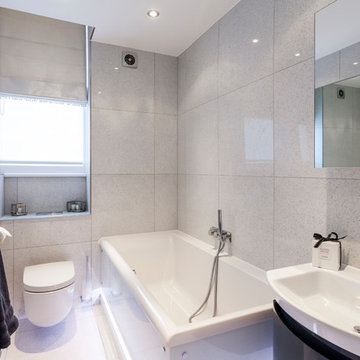
Inspiration for a contemporary master gray tile white floor bathroom remodel in Other with black cabinets, a wall-mount toilet, gray walls and a wall-mount sink
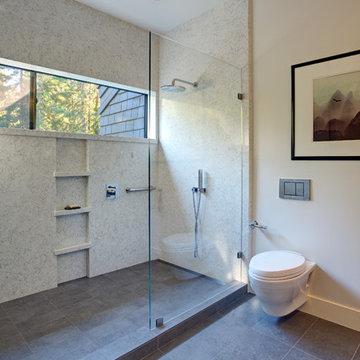
Remodeled master bath with wall mounted toilet and walk in shower.
Mitchell Shenker
Bathroom - mid-sized contemporary master glass tile and gray tile porcelain tile and brown floor bathroom idea in San Francisco with an undermount sink, open cabinets, white cabinets, quartz countertops, a wall-mount toilet and white walls
Bathroom - mid-sized contemporary master glass tile and gray tile porcelain tile and brown floor bathroom idea in San Francisco with an undermount sink, open cabinets, white cabinets, quartz countertops, a wall-mount toilet and white walls
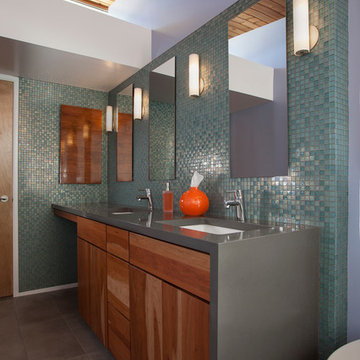
Original vanity was relocated for use in the bathroom remodel. Trim pieces for the original vanity were salvaged to create the make-up drawer. Ceilings were adjusted to accommodate a new duct layout and the original ceilings were abrasive blasted to bring back the natural wood finish.
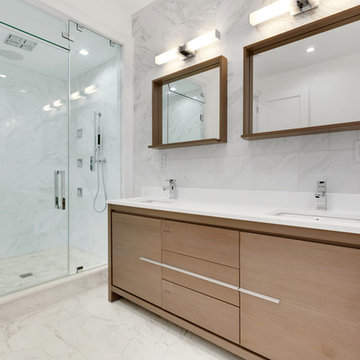
Steam shower & water jets. H+H vanity
Wet room - large contemporary master gray tile and marble tile porcelain tile and gray floor wet room idea in New York with flat-panel cabinets, brown cabinets, a wall-mount toilet, white walls, an undermount sink, quartz countertops, a hinged shower door and white countertops
Wet room - large contemporary master gray tile and marble tile porcelain tile and gray floor wet room idea in New York with flat-panel cabinets, brown cabinets, a wall-mount toilet, white walls, an undermount sink, quartz countertops, a hinged shower door and white countertops
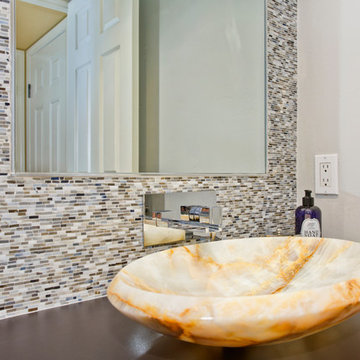
This minimal powder room needed a face-lift that would be memorable and add space to make the room feel larger. We added a wall mount toilet that stores that tank in the wall instead of inside of the room along with wall mounted SieMatic walnut cabinetry. Adorned the room with mosaic tile in whites, grey's and blue. The focal point is the onyx vessel sink that we highlighted with a miniature recessed can to make the onyx glow. The floor is a warm grey tile to finish off this room. Many details can be see through the tile around the mirror and niche.
Design by Signature Designs Kitchen & Bath Bonnie Bagley Catlin
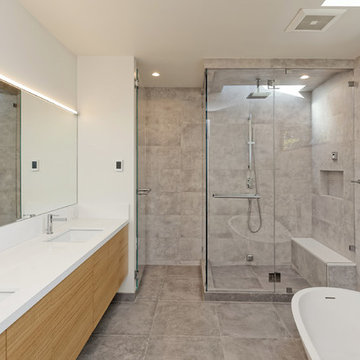
Bathroom - mid-sized contemporary master gray tile and porcelain tile concrete floor and gray floor bathroom idea in San Francisco with flat-panel cabinets, light wood cabinets, a wall-mount toilet, gray walls, an undermount sink, solid surface countertops, a hinged shower door and white countertops
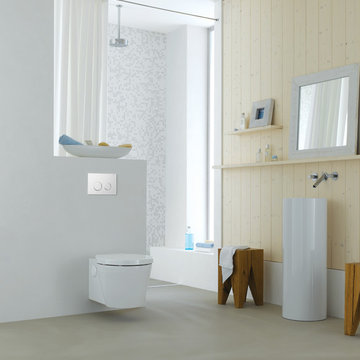
A wooden accent wall shares the stage with a Geberit wall-mounted toilet in this transitional master bathroom.
Inspiration for a mid-sized modern master gray tile and mosaic tile alcove shower remodel in Chicago with a pedestal sink, a wall-mount toilet and multicolored walls
Inspiration for a mid-sized modern master gray tile and mosaic tile alcove shower remodel in Chicago with a pedestal sink, a wall-mount toilet and multicolored walls
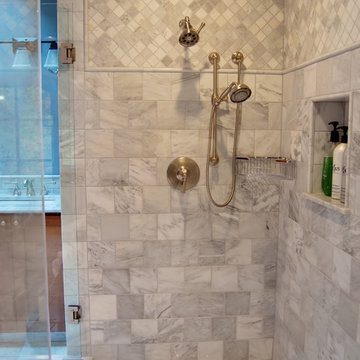
Photos: DE
Large elegant master gray tile and stone tile marble floor bathroom photo in Portland with an undermount sink, shaker cabinets, medium tone wood cabinets, marble countertops, a wall-mount toilet, gray walls, a hinged shower door and gray countertops
Large elegant master gray tile and stone tile marble floor bathroom photo in Portland with an undermount sink, shaker cabinets, medium tone wood cabinets, marble countertops, a wall-mount toilet, gray walls, a hinged shower door and gray countertops
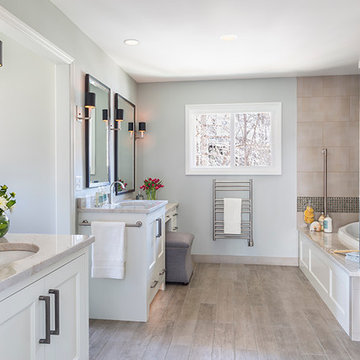
A sophisticated and tranquil master bath was designed for a couple who desired a light-filled space that would allow them to age in place.
Designed while at Casa Verde Design; photo credit: Andrea Rugg
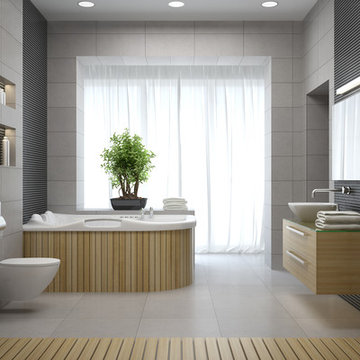
Large trendy master gray tile and ceramic tile ceramic tile and gray floor bathroom photo in Los Angeles with flat-panel cabinets, light wood cabinets, a vessel sink, glass countertops, gray walls and a wall-mount toilet
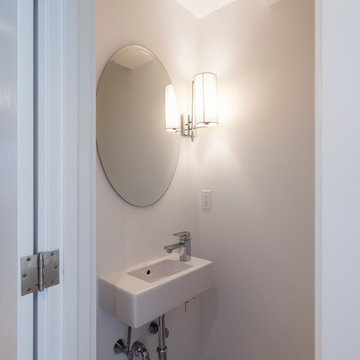
Example of a small minimalist gray tile powder room design in Boston with a wall-mount sink, a wall-mount toilet and white walls
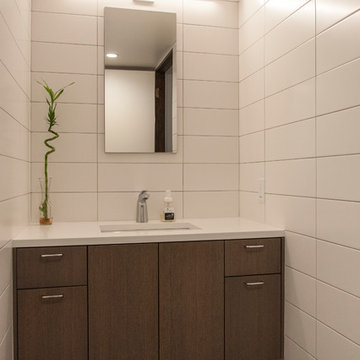
Family bathroom in mid-century renovation. High contrast tiles are used to color block the space. Photo by: Dwight Yee
Example of a mid-sized minimalist gray tile and ceramic tile ceramic tile and black floor bathroom design in Salt Lake City with flat-panel cabinets, medium tone wood cabinets, a wall-mount toilet, white walls, an undermount sink and quartz countertops
Example of a mid-sized minimalist gray tile and ceramic tile ceramic tile and black floor bathroom design in Salt Lake City with flat-panel cabinets, medium tone wood cabinets, a wall-mount toilet, white walls, an undermount sink and quartz countertops
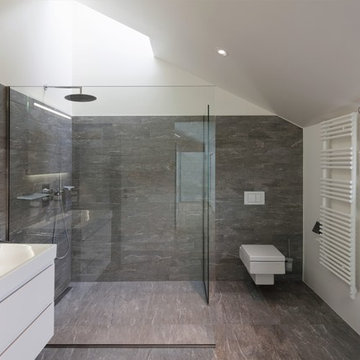
Inspiration for a mid-sized contemporary gray tile and stone tile porcelain tile and brown floor bathroom remodel in Los Angeles with flat-panel cabinets, white cabinets, a wall-mount toilet, beige walls and an integrated sink
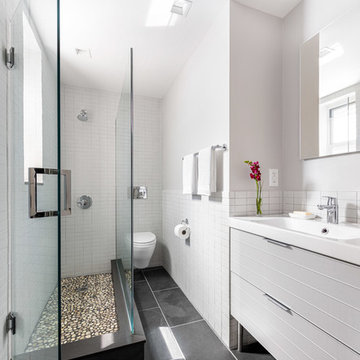
Small minimalist master gray tile cement tile floor and gray floor bathroom photo in New York with gray cabinets, a wall-mount toilet, solid surface countertops and white countertops
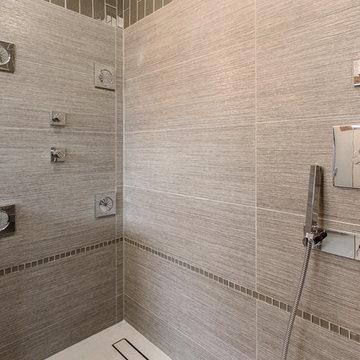
Four different sizes and types of tiles were effortlessly combined to create this stunning master shower - a 3"x9" glass, 1"x1" glass, 12"x35" porcelain, & 2"x2" porcelain on the shower floor.
Photo by Visual Memories Photography
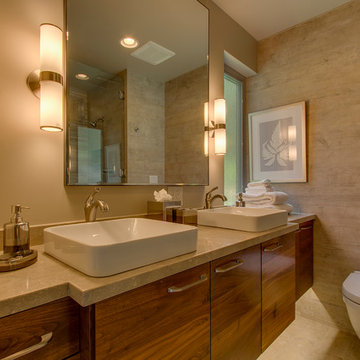
The modern style of this bath is present with smooth lines and contemporary fixtures
Inspiration for a huge modern 3/4 gray tile and ceramic tile ceramic tile freestanding bathtub remodel in Sacramento with an undermount sink, flat-panel cabinets, medium tone wood cabinets, limestone countertops, a wall-mount toilet and gray walls
Inspiration for a huge modern 3/4 gray tile and ceramic tile ceramic tile freestanding bathtub remodel in Sacramento with an undermount sink, flat-panel cabinets, medium tone wood cabinets, limestone countertops, a wall-mount toilet and gray walls
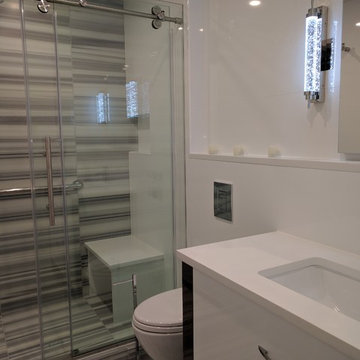
Z&P
Example of a mid-sized trendy master gray tile and porcelain tile marble floor alcove shower design in DC Metro with flat-panel cabinets, white cabinets, a wall-mount toilet, white walls, an undermount sink and quartz countertops
Example of a mid-sized trendy master gray tile and porcelain tile marble floor alcove shower design in DC Metro with flat-panel cabinets, white cabinets, a wall-mount toilet, white walls, an undermount sink and quartz countertops
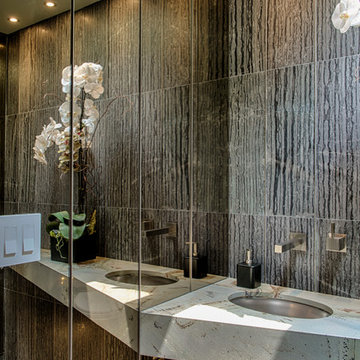
Small trendy gray tile and porcelain tile porcelain tile and gray floor powder room photo in Los Angeles with a wall-mount toilet, gray walls, an undermount sink and marble countertops
Gray Tile Bath with a Wall-Mount Toilet Ideas
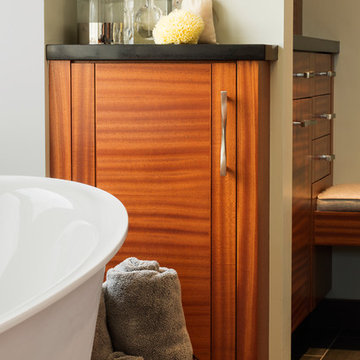
Although our empty nester clients were still enjoying their custom home they had lived in for nearly 30 years, they had outgrown their once state-of-the-art 1980s master bathroom.
Our master bathroom facelift transformed a bathroom with carpet, wallpaper, glass block tiles, and a 30 year old Jacuzzi. It transformed into a clean lined, yet warm and inviting space that still worked with the home’s contemporary architecture. Our selections started with a natural stone for the vanity, and selecting Sapele wood cabinetry for both it’s textured lines and color qualities. Our next step was our hardware and fittings – knowing we wanted both function and visual appeal.
We relocated the double vanities at the center of the room, and installed the shower on the other side of the wall creating a circular passage for flow. The integrated sinks make a statement at the vanity – as well as the large apron of stone surrounding the face of the cabinetry. Wall mount faucets, and matte textured tile running vertically complete the look.
The free-standing vessel tub leaves a lasting impression against the windows. Corner cabinetry and shelves add both storage and visual appeal. Tucked in the corner an upholstered bench, yet more storage and built in jewelry organization.
Large format porcelain floor tiles were installed with a smooth skimstone application on the shower floor. Amenities and special touches in the bathroom include radiant heating, LED lighting under the cabinets and behind the vanity mirrors, a large format thermostat controlled towel bar, a linear drain in the shower, and a wall mounted energy efficient toilet.
For more about Angela Todd Studios, click here: https://www.angelatoddstudios.com/
To learn more about this project, click here: https://www.angelatoddstudios.com/portfolio/cedar-hills-master-suite/
5







