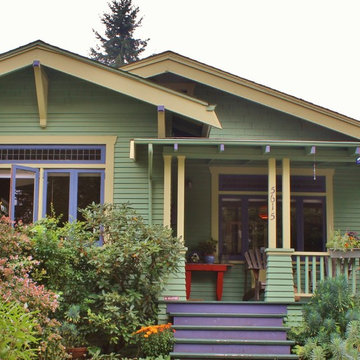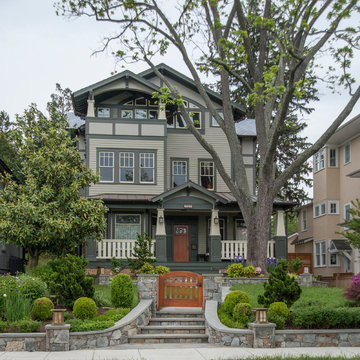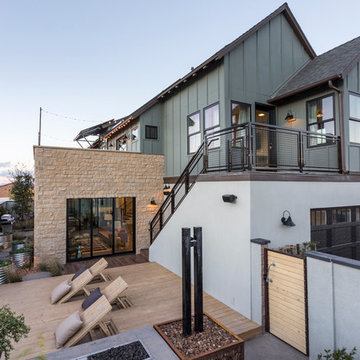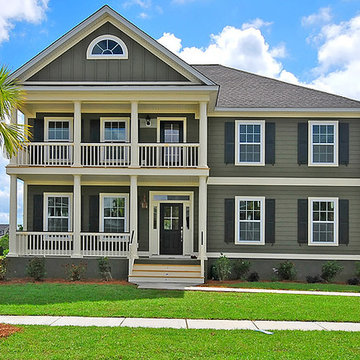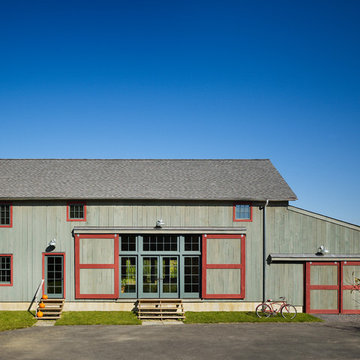Green Exterior Home Ideas
Refine by:
Budget
Sort by:Popular Today
481 - 500 of 14,248 photos
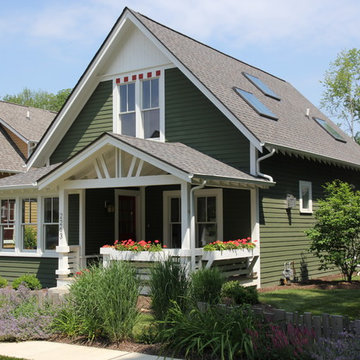
At Inglenook of Carmel, residents share common outdoor courtyards and pedestrian-friendly pathways where they can see one another during the comings and goings of the day, creating meaningful friendships and a true sense of community. Designed by renowned architect Ross Chapin, Inglenook of Carmel offers a range of two-, three-, and four-bedroom Cottage Home designs. From the colorful exterior paint and private flowerboxes to the custom built-ins and detailed design, each home is unique, just like the community.
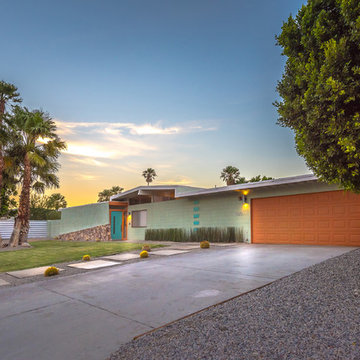
Inspiration for a mid-century modern green one-story house exterior remodel in Portland
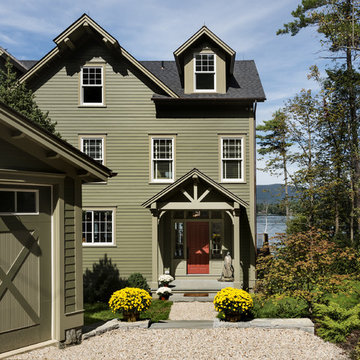
Rob Karosis
Inspiration for a timeless green three-story exterior home remodel in New York
Inspiration for a timeless green three-story exterior home remodel in New York
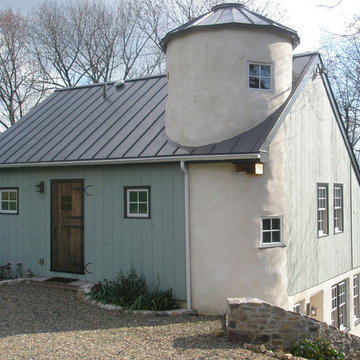
This cottage designed and built in the vernacular of a Pennsylvania Farmhouse is 100% solar. A 4.2kW solar electric system (concealed on dormer roof), radiant floors heated with solar hot water, passive solar design applications for heating, cooling and daylighting, make this home, tight and quiet. Fresh air intakes, light tubes, partially earth sheltered and with a high performance building shell:(sips panels, double framed walls, closed cell soy and cellulose insulation, airsealing etc.), interspersed with salvaged/antique materials and timber-framing, add to the patina of the 1700's. Open and communicative interiors with good traffic patterns and livability are anchored to the pastoral site this guest cottage stands firmly planted on as a net energy exporter.
The sum is a Common Sense simplicity in a high performance reproduction home.
P.S. Working with clients that allow us this expression in our work is a wonderful experience. The interior design, including the kitchen, bathrooms and flooring selection, was done by the owner who is a professional Interior Decorator in the Boyertown area. kitchen
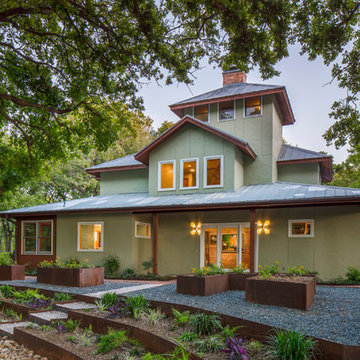
photo by Tre Dunham
Farmhouse green two-story stucco house exterior photo in Austin with a metal roof
Farmhouse green two-story stucco house exterior photo in Austin with a metal roof

Small beach style green one-story concrete fiberboard exterior home photo in Baltimore with a shingle roof
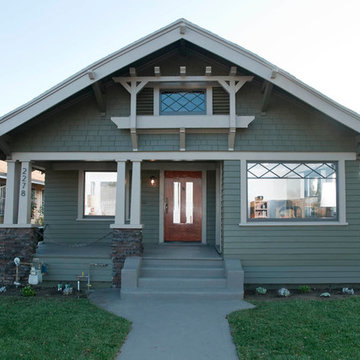
Historic restoration of a classic 1908 Craftsman bungalow in the Jefferson Park neighborhood of Los Angeles by Tim Braseth of ArtCraft Homes, completed in 2013. Originally built as a 2 bedroom 1 bath home, a previous addition added a 3rd bedroom and 2nd bath. Vintage detailing was added throughout as well as a deck accessed by French doors overlooking the backyard. Renovation by ArtCraft Homes. Staging by ArtCraft Collection. Photography by Larry Underhill.
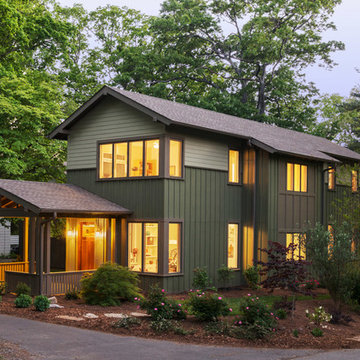
This home combines function, efficiency and style. The homeowners had a limited budget, so maximizing function while minimizing square footage was critical. We used a fully insulated slab on grade foundation of a conventionally framed air-tight building envelope that gives the house a good baseline for energy efficiency. High efficiency lighting, appliance and HVAC system, including a heat exchanger for fresh air, round out the energy saving measures. Rainwater was collected and retained on site.
Working within an older traditional neighborhood has several advantages including close proximity to community amenities and a mature landscape. Our challenge was to create a design that sits well with the early 20th century homes in the area. The resulting solution has a fresh attitude that interprets and reflects the neighborhood’s character rather than mimicking it. Traditional forms and elements merged with a more modern approach.
Photography by Todd Crawford

1950s green one-story board and batten house exterior idea in Orange County with a hip roof, a shingle roof and a gray roof
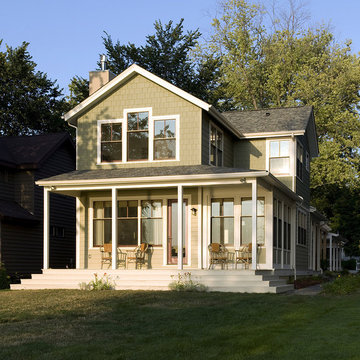
This vacation home is located within a narrow lot which extends from the street to the lake shore. Taking advantage of the lot's depth, the design consists of a main house and an accesory building to answer the programmatic needs of a family of four. The modest, yet open and connected living spaces are oriented towards the water.
Since the main house sits towards the water, a street entry sequence is created via a covered porch and pergola. A private yard is created between the buildings, sheltered from both the street and lake. A covered lakeside porch provides shaded waterfront views.
David Reeve Architectural Photography.
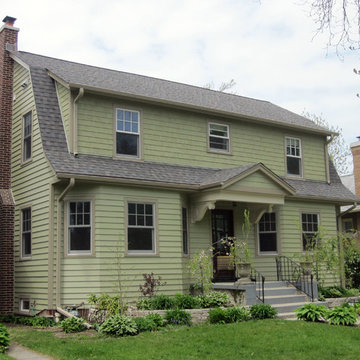
This Evanston, IL Dutch Colonial Style Home remodeled by Siding & Windows Group. We installed Premium Artisan James Hardie Siding in ColorPlus Technology Color Heathered Moss and Artisan Accent HardieTrim in ColorPlus Technology Color Khaki Brown. Also remodeled Front Entry Portico.

Pierre Galant
Large craftsman green two-story wood exterior home idea in Santa Barbara with a green roof
Large craftsman green two-story wood exterior home idea in Santa Barbara with a green roof
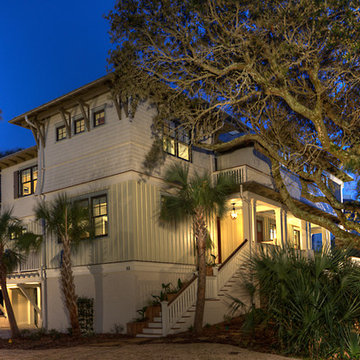
Photo by: Warren Lieb
Inspiration for a coastal green two-story exterior home remodel in Charleston
Inspiration for a coastal green two-story exterior home remodel in Charleston
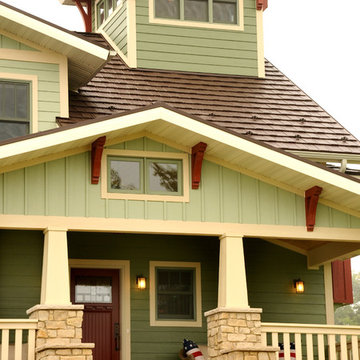
Front porch of home with lookout tower above.
Mid-sized craftsman green two-story wood gable roof idea in Other
Mid-sized craftsman green two-story wood gable roof idea in Other
Green Exterior Home Ideas

Photo: Zephyr McIntyre
Small minimalist green two-story concrete fiberboard gable roof photo in Sacramento
Small minimalist green two-story concrete fiberboard gable roof photo in Sacramento
25






