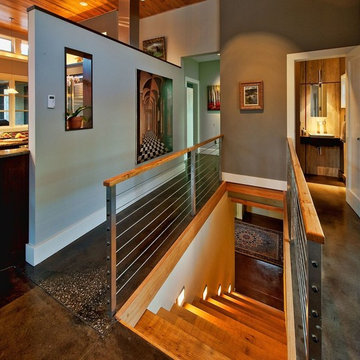Concrete Floor Hallway with Gray Walls Ideas
Refine by:
Budget
Sort by:Popular Today
1 - 20 of 289 photos
Item 1 of 3
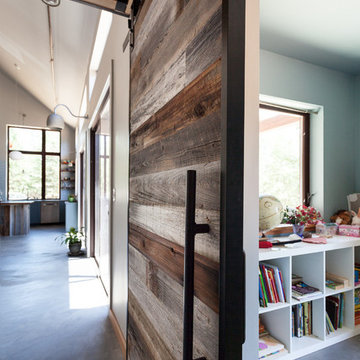
Kat Alves Photography
Hallway - small contemporary concrete floor hallway idea in Sacramento with gray walls
Hallway - small contemporary concrete floor hallway idea in Sacramento with gray walls
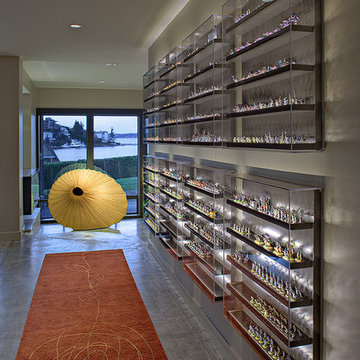
Deering Design Studio, Inc.
Inspiration for a contemporary concrete floor hallway remodel in Seattle with gray walls
Inspiration for a contemporary concrete floor hallway remodel in Seattle with gray walls
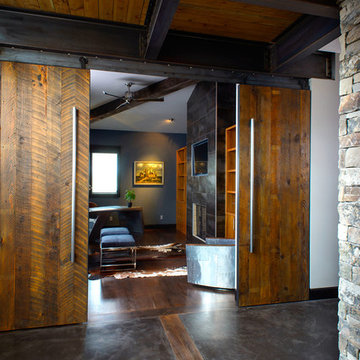
Hallway - mid-sized contemporary concrete floor hallway idea in Other with gray walls
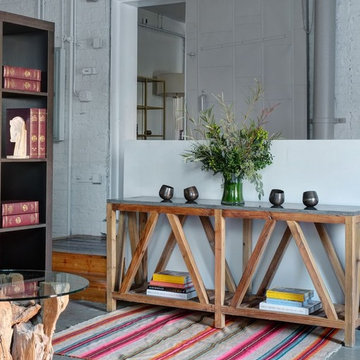
Eric Hausman
Inspiration for a mid-sized industrial concrete floor and gray floor hallway remodel in Chicago with gray walls
Inspiration for a mid-sized industrial concrete floor and gray floor hallway remodel in Chicago with gray walls
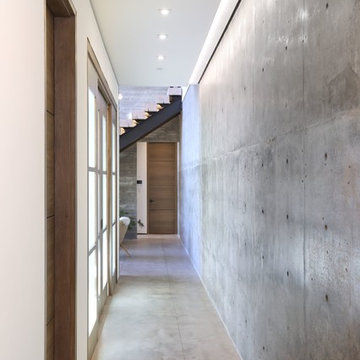
Trendy concrete floor and gray floor hallway photo in Orange County with gray walls

Once inside, natural light serves as an important material layered amongst its solid counterparts. Wood ceilings sit slightly pulled back from the walls to create a feeling of expansiveness.
Photo: David Agnello
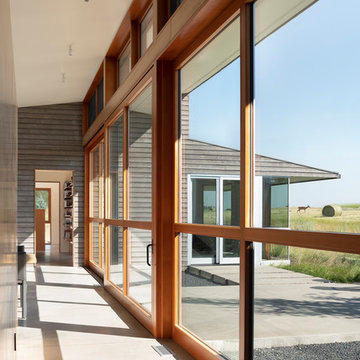
Photography: Andrew Pogue
Mid-sized trendy concrete floor and gray floor hallway photo in Other with gray walls
Mid-sized trendy concrete floor and gray floor hallway photo in Other with gray walls
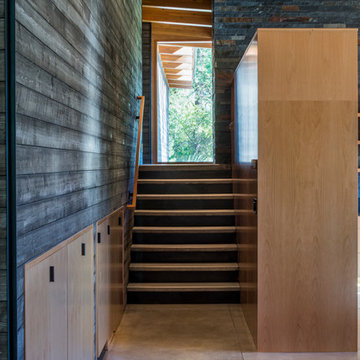
Photography: Eirik Johnson
Inspiration for a mid-sized rustic concrete floor hallway remodel in Seattle with gray walls
Inspiration for a mid-sized rustic concrete floor hallway remodel in Seattle with gray walls
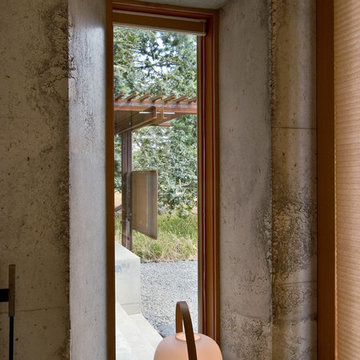
Photographer: Michael Skott
Small minimalist concrete floor hallway photo in Seattle with gray walls
Small minimalist concrete floor hallway photo in Seattle with gray walls
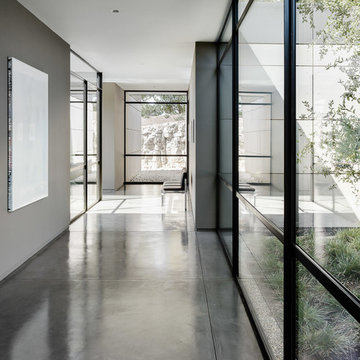
Architectural Record
Example of a huge trendy concrete floor and gray floor hallway design in San Francisco with gray walls
Example of a huge trendy concrete floor and gray floor hallway design in San Francisco with gray walls
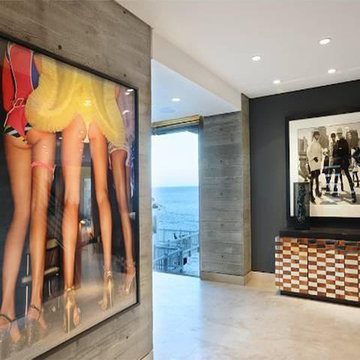
This home features concrete interior and exterior walls, giving it a chic modern look. The Interior concrete walls were given a wood texture giving it a one of a kind look.
We are responsible for all concrete work seen. This includes the entire concrete structure of the home, including the interior walls, stairs and fire places. We are also responsible for the structural concrete and the installation of custom concrete caissons into bed rock to ensure a solid foundation as this home sits over the water. All interior furnishing was done by a professional after we completed the construction of the home.
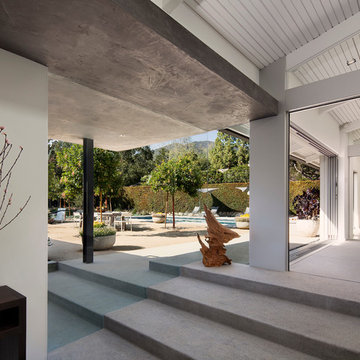
Hallway - large contemporary concrete floor and gray floor hallway idea in Santa Barbara with gray walls
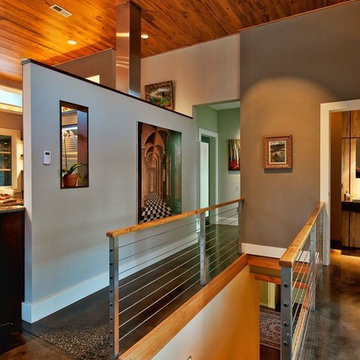
Example of a mid-sized minimalist concrete floor hallway design in Other with gray walls
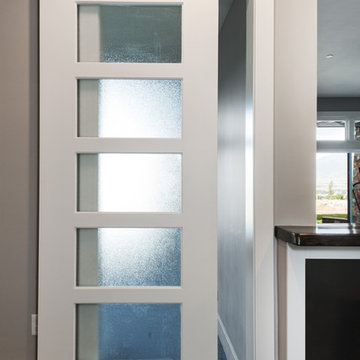
Inspiration for a mid-sized country concrete floor hallway remodel in Salt Lake City with gray walls
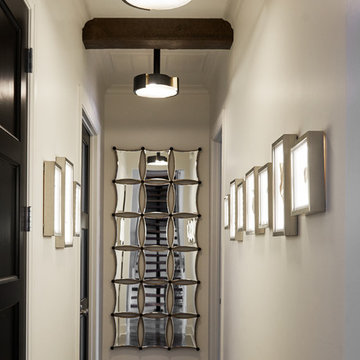
Original artwork displayed inside custom backlit frames give the hallway a gorgeous glow.
Design: Wesley-Wayne Interiors
Photo: Stephen Karlisch
Mid-sized transitional concrete floor and gray floor hallway photo in Other with gray walls
Mid-sized transitional concrete floor and gray floor hallway photo in Other with gray walls
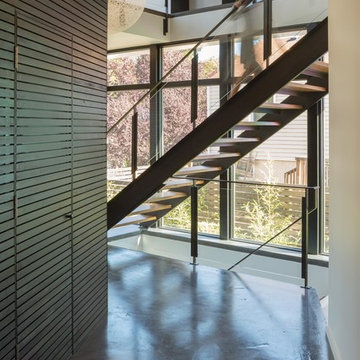
The black stained cedar continues into the home to lead you to the bedrooms
Lara Swimmer Photography
Inspiration for a mid-sized modern concrete floor and gray floor hallway remodel in Seattle with gray walls
Inspiration for a mid-sized modern concrete floor and gray floor hallway remodel in Seattle with gray walls
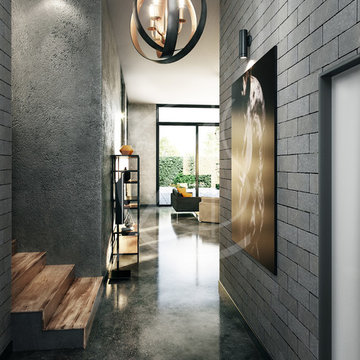
Striking hallway design with polished concrete floor, gritty exposed concrete walls and grey stone wall tiles, textures well combined together to achieve the bold industrial look, complemented with wooden staircase that bring a natural feel to the hallway interior.

This project is a full renovation of an existing 24 stall private Arabian horse breeding facility on 11 acres that Equine Facility Design designed and completed in 1997, under the name Ahbi Acres. The 76′ x 232′ steel frame building internal layout was reworked, new finishes applied, and products installed to meet the new owner’s needs and her Icelandic horses. Design work also included additional site planning for stall runs, paddocks, pastures, an oval racetrack, and straight track; new roads and parking; and a compost facility. Completed 2013. - See more at: http://equinefacilitydesign.com/project-item/schwalbenhof#sthash.Ga9b5mpT.dpuf
Concrete Floor Hallway with Gray Walls Ideas
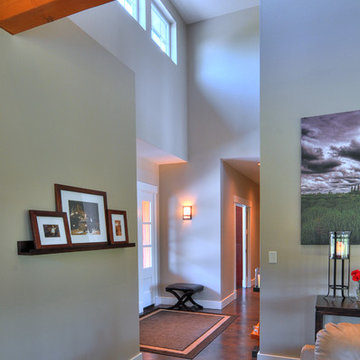
View of entry way from Great Room showing clerestory windows in dormer above entryway as well as getting a preview of the exposed fir beams that are throughout the living areas of the home.
1






