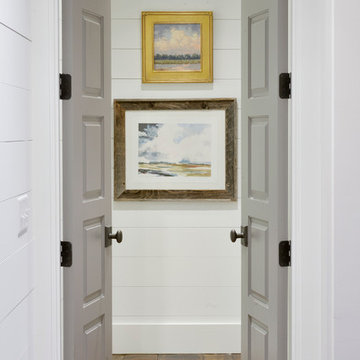Light Wood Floor Hallway Ideas
Refine by:
Budget
Sort by:Popular Today
1 - 20 of 2,802 photos
Item 1 of 3

Hallway - mid-sized transitional light wood floor hallway idea in New York with white walls
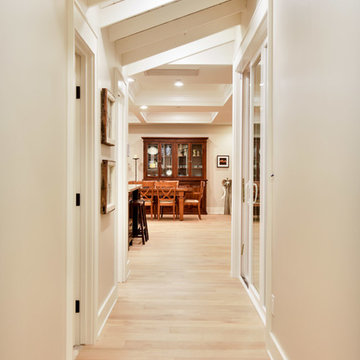
Jeff Beene
Inspiration for a mid-sized timeless light wood floor and brown floor hallway remodel in Phoenix with beige walls
Inspiration for a mid-sized timeless light wood floor and brown floor hallway remodel in Phoenix with beige walls
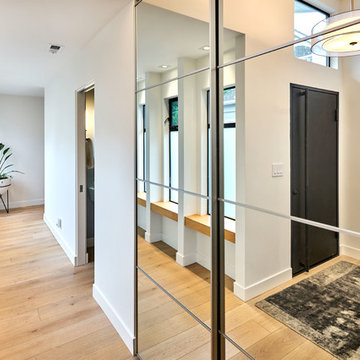
The entry door and transom is reflected thru the mirrored doors of the IKEA PAX coat closet. The hallway to the bedroom wing has privacy glass.
Photography: Mark Pinkerton vi360
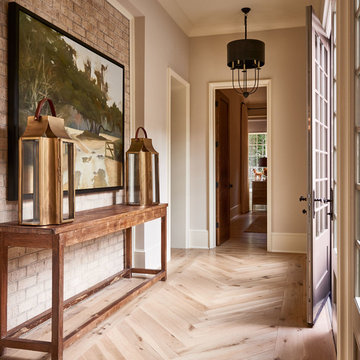
Dustin Peck Photography
Mid-sized elegant light wood floor and beige floor hallway photo in Charlotte with beige walls
Mid-sized elegant light wood floor and beige floor hallway photo in Charlotte with beige walls
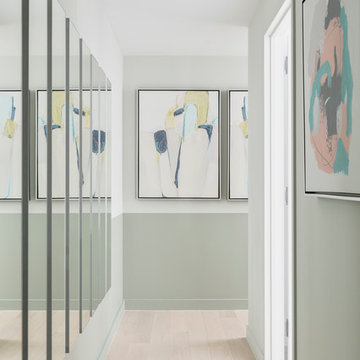
Will Ellis
Mid-sized mid-century modern light wood floor and beige floor hallway photo in New York with green walls
Mid-sized mid-century modern light wood floor and beige floor hallway photo in New York with green walls
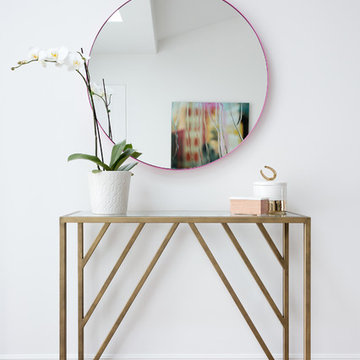
Mid-sized transitional light wood floor and beige floor hallway photo in Los Angeles with white walls
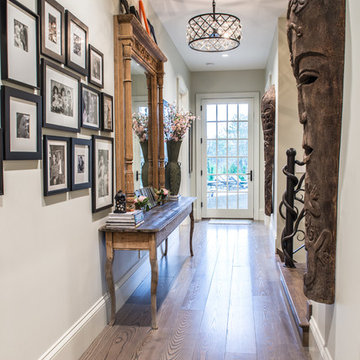
Example of a mid-sized transitional light wood floor hallway design in St Louis with beige walls
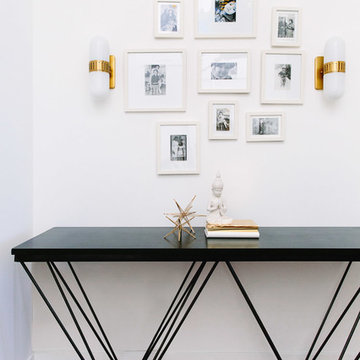
Photo by Mary Costa
Inspiration for a mid-sized modern light wood floor hallway remodel in Los Angeles with white walls
Inspiration for a mid-sized modern light wood floor hallway remodel in Los Angeles with white walls
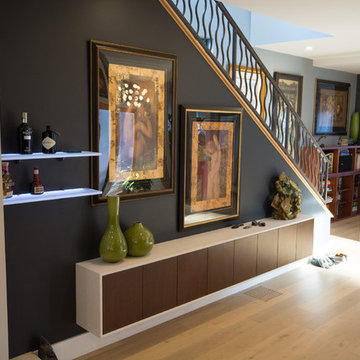
Jorge A. Martinez
Example of a mid-sized minimalist light wood floor hallway design in Los Angeles with blue walls
Example of a mid-sized minimalist light wood floor hallway design in Los Angeles with blue walls
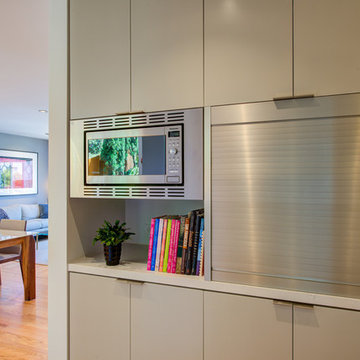
The pantry hall leading to the powder room has a simple elegant feel with gray lacquer painted cabinets and metal finishes for the built-in microwave and adjacent appliance garage.
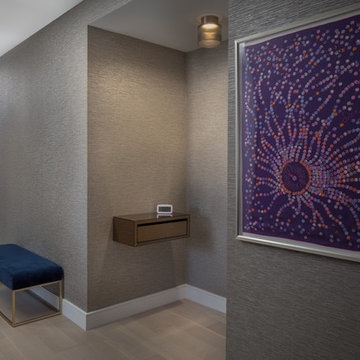
Hallway - mid-sized light wood floor and beige floor hallway idea in New York with brown walls
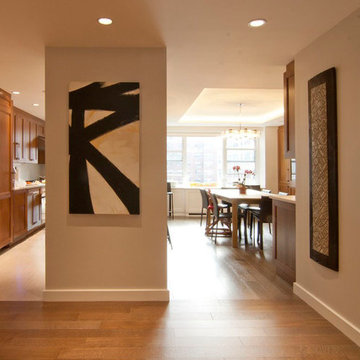
Hallway - mid-sized traditional light wood floor and beige floor hallway idea in New York with beige walls
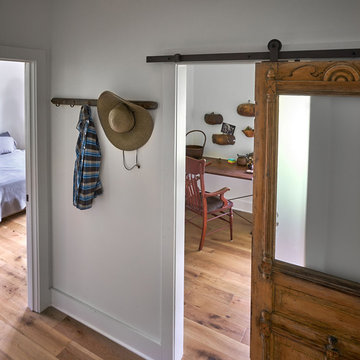
Bruce Cole Photography
Small cottage light wood floor hallway photo in Other with white walls
Small cottage light wood floor hallway photo in Other with white walls
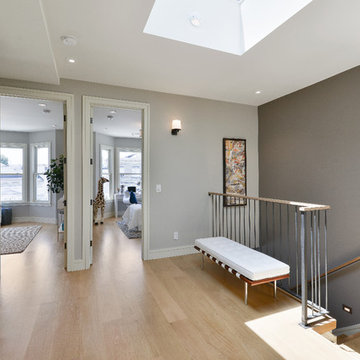
Inspiration for a mid-sized contemporary light wood floor and beige floor hallway remodel in San Francisco with gray walls
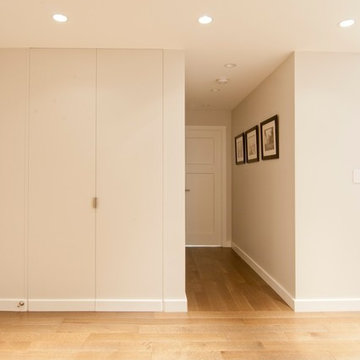
Hallway - mid-sized traditional light wood floor and beige floor hallway idea in New York with beige walls
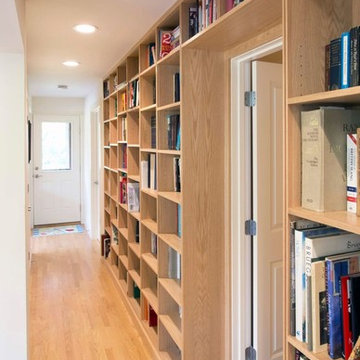
A new home for two, generating four times more electricity than it uses, including the "fuel" for an electric car.
This house makes Net Zero look like child's play. But while the 22kW roof-mounted system is impressive, it's not all about the PV. The design features great energy savings in its careful siting to maximize passive solar considerations such as natural heating and daylighting. Roof overhangs are sized to limit direct sun in the hot summer and to invite the sun during the cold winter months.
The construction contributes as well, featuring R40 cellulose-filled double-stud walls, a R50 roof system and triple glazed windows. Heating and cooling are supplied by air source heat pumps.
Photos By Ethan Drinker
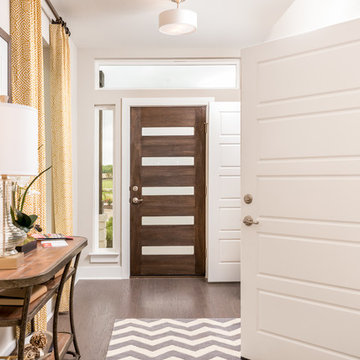
Inspiration for a mid-sized contemporary light wood floor hallway remodel in Austin with white walls
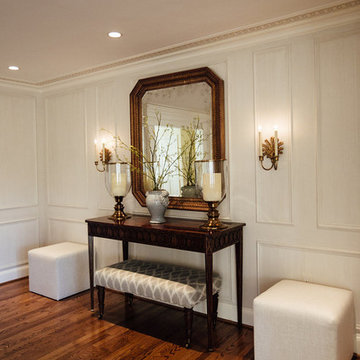
Hallway - mid-sized traditional light wood floor and brown floor hallway idea in Baltimore with white walls
Light Wood Floor Hallway Ideas
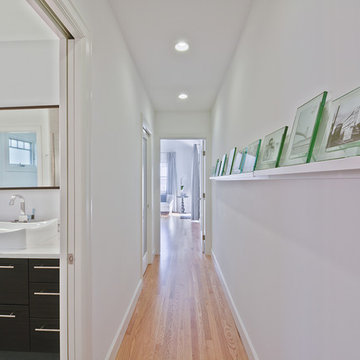
Architect: Studio Z Architecture
Contractor: Beechwood Building and Design
Photo: Steve Kuzma Photography
Inspiration for a large modern light wood floor hallway remodel in Columbus with white walls
Inspiration for a large modern light wood floor hallway remodel in Columbus with white walls
1






