Huge Marble Floor Hallway Ideas
Refine by:
Budget
Sort by:Popular Today
1 - 20 of 196 photos
Item 1 of 3
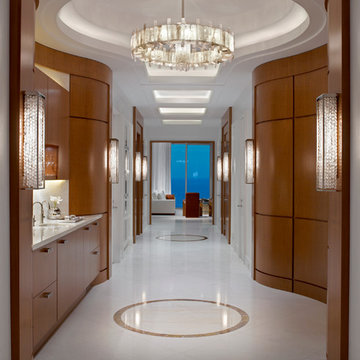
A dynamic curved hallway that is designed with simplistic features throughout the penthouse to highlight the outside view.
Example of a huge trendy marble floor and white floor hallway design in Miami with white walls
Example of a huge trendy marble floor and white floor hallway design in Miami with white walls
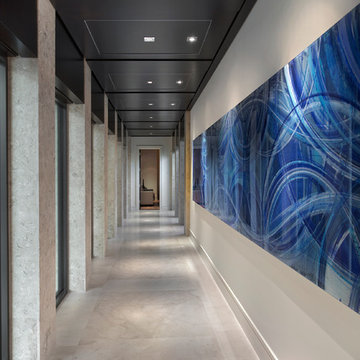
Giovanni Photography
Inspiration for a huge transitional marble floor hallway remodel in Miami with white walls
Inspiration for a huge transitional marble floor hallway remodel in Miami with white walls
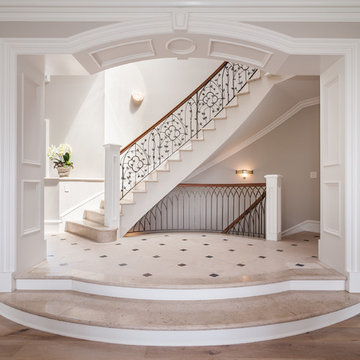
We didn't have to add a lot to this beautiful hallway!
Hallway - huge coastal marble floor and beige floor hallway idea in Sacramento with gray walls
Hallway - huge coastal marble floor and beige floor hallway idea in Sacramento with gray walls
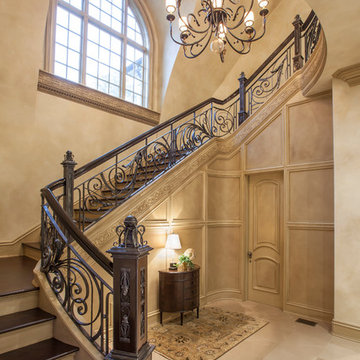
Luxurious railing (and balconies) in hand forged steel. Newel posts are inlaid with Brazilian Cherry which also received delicate forged steel scroll accents. Balustrade designed and created by Maynard Studios. Wire brushed steel with clear enamel topcoat. Wood handgrip by others.
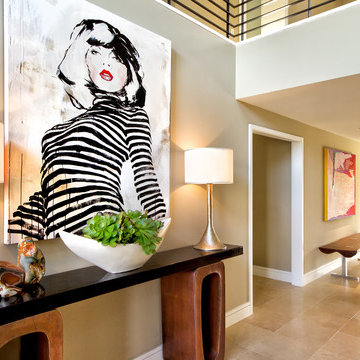
A custom Robert Kuo console and Clark Functional Art live edge bench lead the way in this contemporary hallway.
Huge trendy marble floor and beige floor hallway photo in Orange County with beige walls
Huge trendy marble floor and beige floor hallway photo in Orange County with beige walls
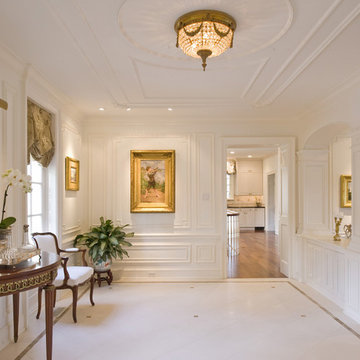
Example of a huge marble floor hallway design in Philadelphia with white walls
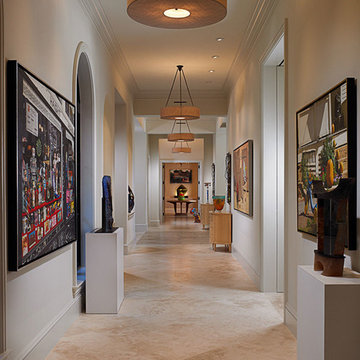
The owner's extensive art collection is on display in every room and nearly every wall in this hallway transforming it into a literal gallery.
Hallway - huge contemporary marble floor hallway idea in Miami with white walls
Hallway - huge contemporary marble floor hallway idea in Miami with white walls
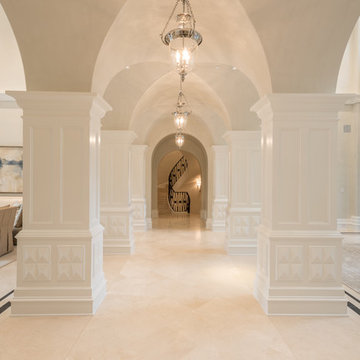
Down Gallery Hall, Stacy Brotemarkle, Interior Designer
Inspiration for a huge timeless marble floor hallway remodel in Dallas
Inspiration for a huge timeless marble floor hallway remodel in Dallas

This hallway has arched entryways, custom chandeliers, vaulted ceilings, and a marble floor.
Example of a huge tuscan marble floor, multicolored floor, coffered ceiling and wall paneling hallway design in Phoenix with multicolored walls
Example of a huge tuscan marble floor, multicolored floor, coffered ceiling and wall paneling hallway design in Phoenix with multicolored walls
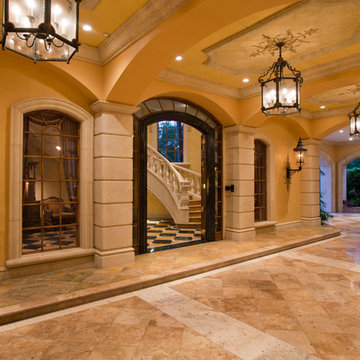
Randall Perry Photography
Example of a huge tuscan marble floor hallway design in New York with yellow walls
Example of a huge tuscan marble floor hallway design in New York with yellow walls
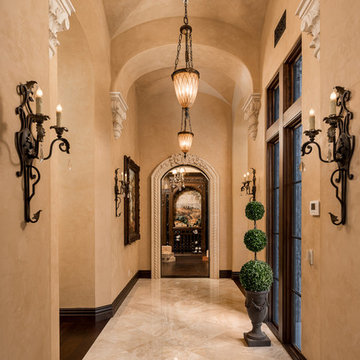
We love these arched entryways and vaulted ceilings, the custom wall sconces, marble floors and chandeliers!
Huge mountain style marble floor and multicolored floor hallway photo in Phoenix with gray walls
Huge mountain style marble floor and multicolored floor hallway photo in Phoenix with gray walls
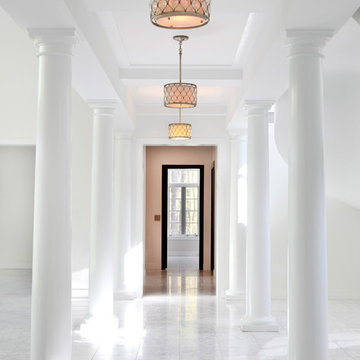
The center hall colonnade is accented by a modern coffered ceiling, tuscan columns and white marble floors. Tom Grimes Photography
Hallway - huge traditional marble floor and white floor hallway idea in Other with white walls
Hallway - huge traditional marble floor and white floor hallway idea in Other with white walls
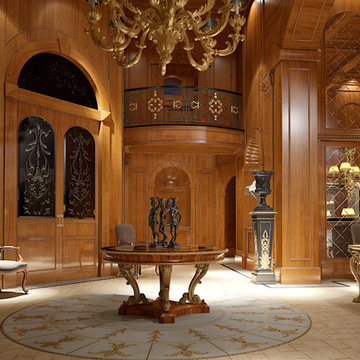
The hall entrance is one of the most beautiful space in the hause becouse its design and details are designed between study of the details of luxury. All the furniture was made in national walnut like the ceiling.
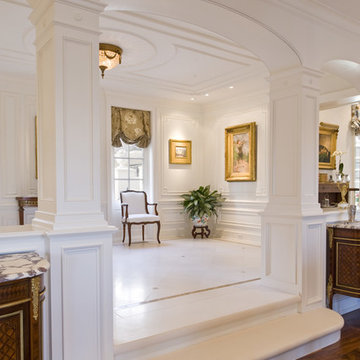
Hallway - huge marble floor hallway idea in Philadelphia with white walls
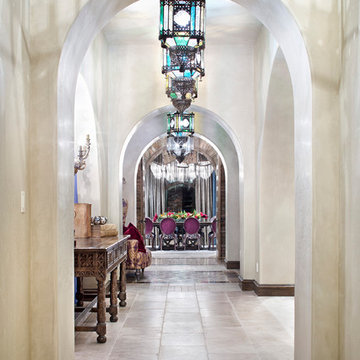
Hallway - huge mediterranean marble floor and beige floor hallway idea in Houston with beige walls
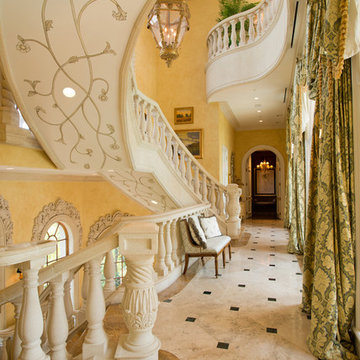
Randall Perry Photography
Example of a huge tuscan marble floor hallway design in New York with beige walls
Example of a huge tuscan marble floor hallway design in New York with beige walls
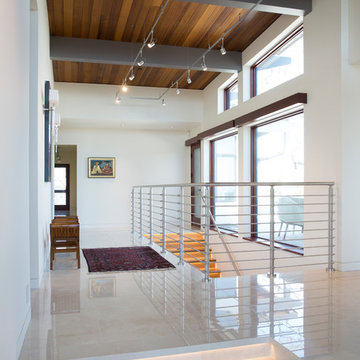
Photography by Paul Dyer
Example of a huge minimalist marble floor and white floor hallway design in San Francisco with white walls
Example of a huge minimalist marble floor and white floor hallway design in San Francisco with white walls
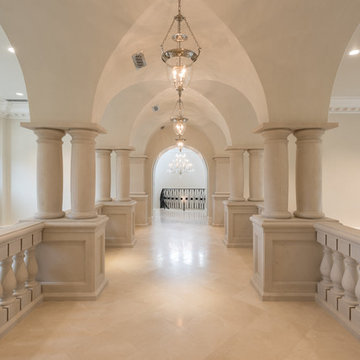
Up Gallery Hall, Stacy Brotemarkle, Interior Designer
Huge elegant marble floor hallway photo in Dallas
Huge elegant marble floor hallway photo in Dallas
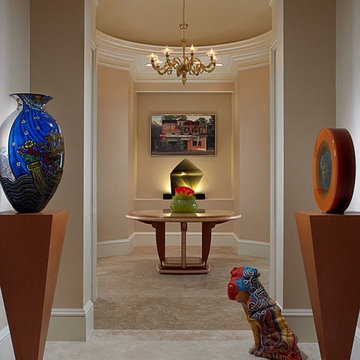
The hallway gallery opens into the entryway and resembles a museum in it's grandeur.
Example of a huge trendy marble floor hallway design in Miami with white walls
Example of a huge trendy marble floor hallway design in Miami with white walls
Huge Marble Floor Hallway Ideas
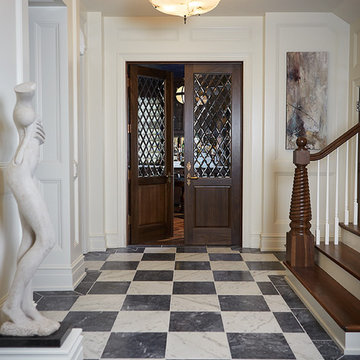
Builder: J. Peterson Homes
Interior Designer: Francesca Owens
Photographers: Ashley Avila Photography, Bill Hebert, & FulView
Capped by a picturesque double chimney and distinguished by its distinctive roof lines and patterned brick, stone and siding, Rookwood draws inspiration from Tudor and Shingle styles, two of the world’s most enduring architectural forms. Popular from about 1890 through 1940, Tudor is characterized by steeply pitched roofs, massive chimneys, tall narrow casement windows and decorative half-timbering. Shingle’s hallmarks include shingled walls, an asymmetrical façade, intersecting cross gables and extensive porches. A masterpiece of wood and stone, there is nothing ordinary about Rookwood, which combines the best of both worlds.
Once inside the foyer, the 3,500-square foot main level opens with a 27-foot central living room with natural fireplace. Nearby is a large kitchen featuring an extended island, hearth room and butler’s pantry with an adjacent formal dining space near the front of the house. Also featured is a sun room and spacious study, both perfect for relaxing, as well as two nearby garages that add up to almost 1,500 square foot of space. A large master suite with bath and walk-in closet which dominates the 2,700-square foot second level which also includes three additional family bedrooms, a convenient laundry and a flexible 580-square-foot bonus space. Downstairs, the lower level boasts approximately 1,000 more square feet of finished space, including a recreation room, guest suite and additional storage.
1





