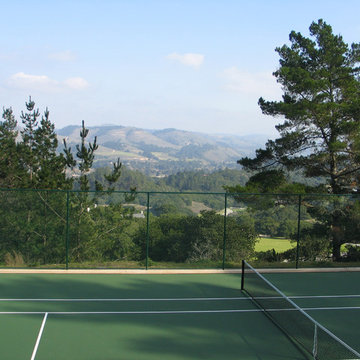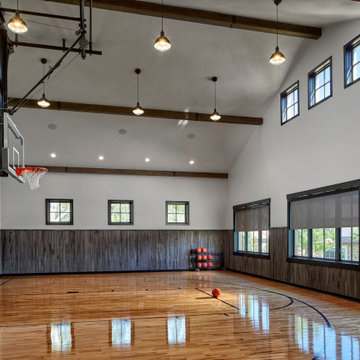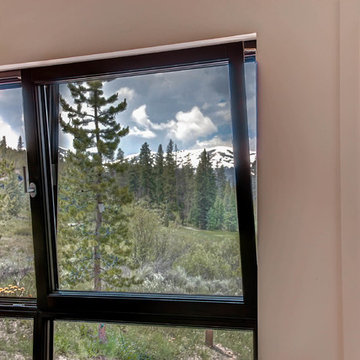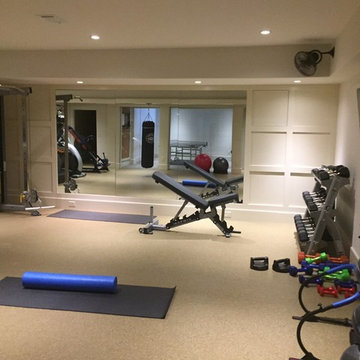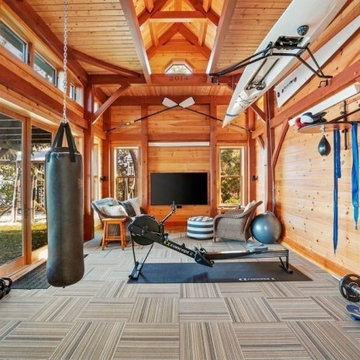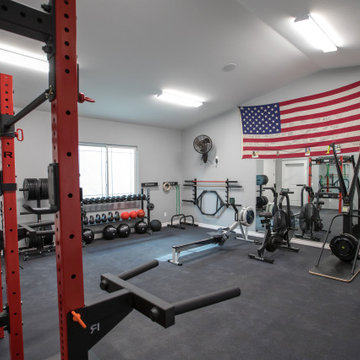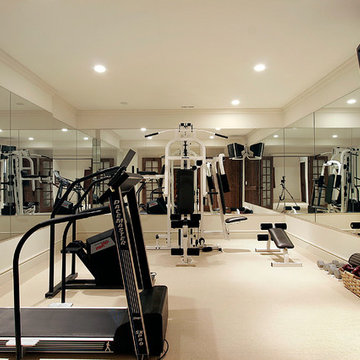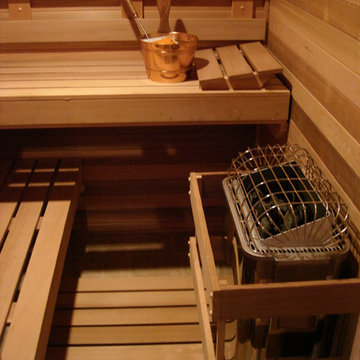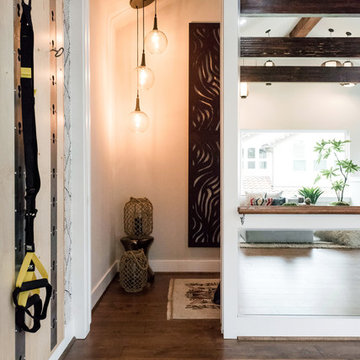Home Gym Ideas
Refine by:
Budget
Sort by:Popular Today
2001 - 2020 of 29,063 photos
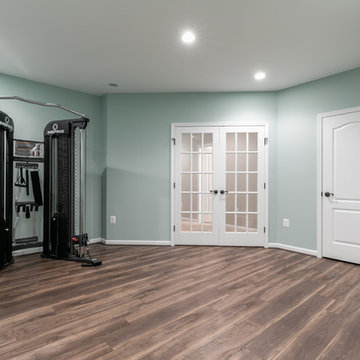
Renee Alexander
Home weight room - mid-sized transitional vinyl floor and brown floor home weight room idea in DC Metro with blue walls
Home weight room - mid-sized transitional vinyl floor and brown floor home weight room idea in DC Metro with blue walls
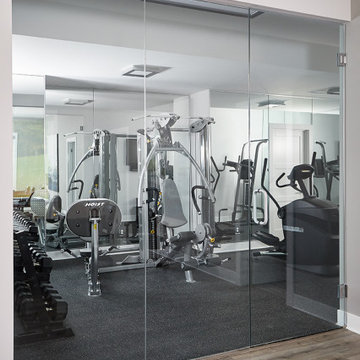
Multiuse home gym - transitional black floor multiuse home gym idea in Grand Rapids
Find the right local pro for your project
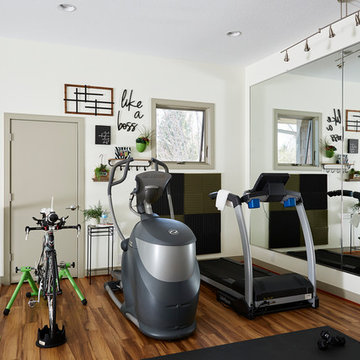
Fitness Loft
Home gym - mid-sized transitional medium tone wood floor home gym idea in Minneapolis with white walls
Home gym - mid-sized transitional medium tone wood floor home gym idea in Minneapolis with white walls
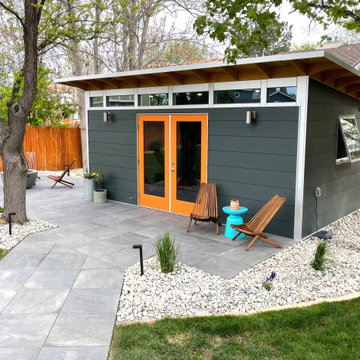
12x18 Signature Series Studio Shed
• Volcano Gray lap siding
• Yam doors
• Natural Eaves (no finish or paint)
• Lifestyle Interior Package
Example of a mid-sized 1950s black floor multiuse home gym design in Denver with white walls
Example of a mid-sized 1950s black floor multiuse home gym design in Denver with white walls
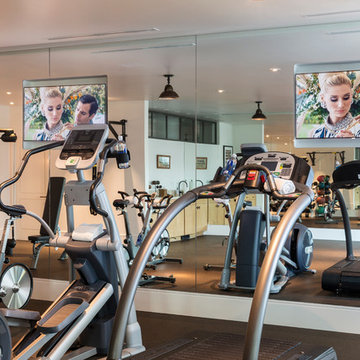
Example of a large classic brown floor home weight room design in Los Angeles with white walls

This lovely, contemporary lakeside home underwent a major renovation that also involved a two-story addition. Every room’s design takes full advantage of the stunning lake view. Second-floor changes include all new flooring from Urban Floor in a workout room / home gym with sauna hidden behind a sliding metal door. The sauna is by Jacuzzi - Clearlight Sanctuary model - Italian inspired design with full infrared spectrum, ergonomic bench, and digital controls.
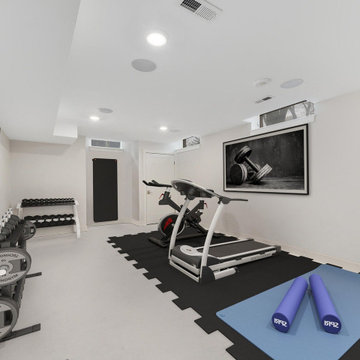
This true one-of-a-kind masterpiece takes luxury and historic style to a whole new level. The remarkable 843 S Lincoln is a meticulously revitalized historic Tudor estate on one of the most coveted streets in Hinsdale. Reimagined by renowned architect Michael Abraham, this distinguished 5-bedroom, 5 and half bath home offers unparalleled beauty and modern amenities throughout, along with vintage integrity and charm, all situated on a large 1/2 acre parcel in a walk to everything location. The recent transformation and rebuild, completed in 2020, masterfully maintained original details such as beamed and vaulted ceilings, slate roof and lead windows while incorporating modern style and today's desired floorplan all with top notch O'Brien Harris designed chef's kitchen, spa-like baths, transitional fixtures and opulent finishes. Main floor includes welcoming large foyer, formal living room, dining room, kitchen with extra-long island, a huge, custom sink overlooking backyard and all super top-of-the-line "smart" Wifi-enabled Thermador appliances. Large breakfast room with floor to ceiling windows/door is open on both sides to kitchen and family room. Bright family room with vaulted ceiling with one of several entries to the gorgeous wrap-around terrace. Main floor offers a 5th bedroom with ensuite bath in a more private "wing" of the floorplan adjacent to office/den complete with wet bar. Master suite with 2 walk-in closets along with 3 other very well-proportioned bedrooms on the 2nd level, all with ensuite baths. 1/2 bath off the mudroom. Basement rec room perfect for entertaining leads to another deep-set space for a home theater or golf simulator. Large home gym (or 6th bedroom) with another 5th full bath and still plenty of storage round out the lower level. Exterior yard and hardscape will be an entertainer's dream with mature trees offering full privacy and large, lush side yard.
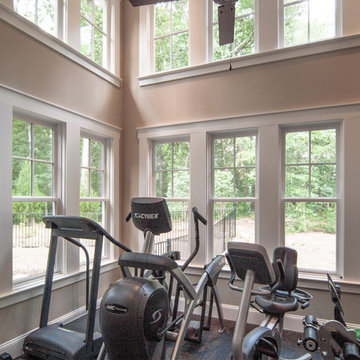
Stephen Young Photography
Example of a mid-sized transitional vinyl floor multiuse home gym design in Charlotte with beige walls
Example of a mid-sized transitional vinyl floor multiuse home gym design in Charlotte with beige walls
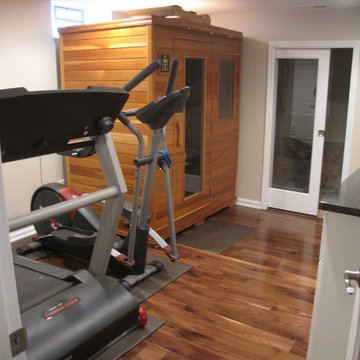
Sponsored
Delaware, OH
Buckeye Basements, Inc.
Central Ohio's Basement Finishing ExpertsBest Of Houzz '13-'21
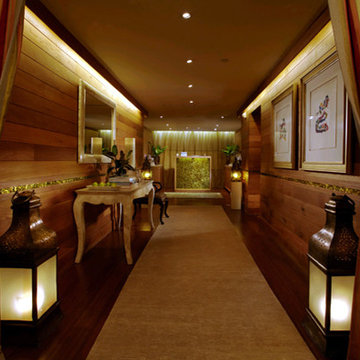
Reclaimed wood walls (from an 1800s Amish barn) get an upgrade with natural shell laminate chair rail. The custom locally made cabinetry use FSC wood, non-toxic finishes and knobs from a Tagua nut. The vintage coral console is the perfect hallway console.
Home Gym Ideas
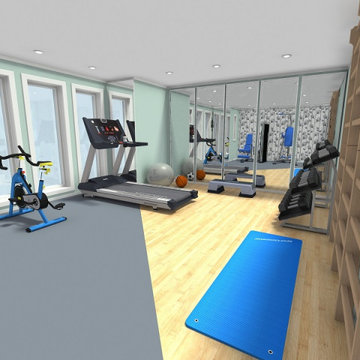
Great floor plan layouts for your home gym. All the equipment you need to stay in good shape, from the comfort of your home!
Multiuse home gym - modern multiuse home gym idea with green walls
Multiuse home gym - modern multiuse home gym idea with green walls
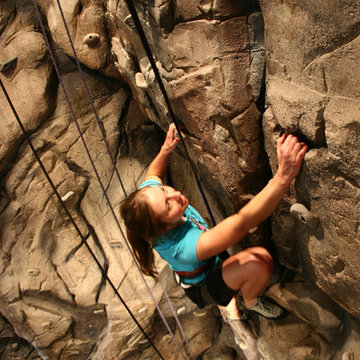
Eldorado Climbing Walls
Inspiration for a huge rustic home climbing wall remodel in Denver with beige walls
Inspiration for a huge rustic home climbing wall remodel in Denver with beige walls
101






