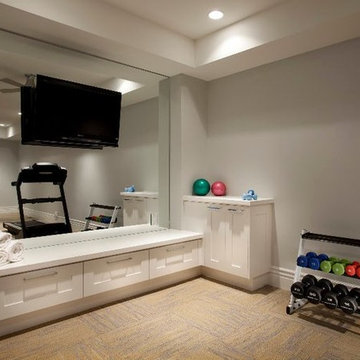Home Gym Ideas
Sort by:Popular Today
41 - 60 of 1,705 photos
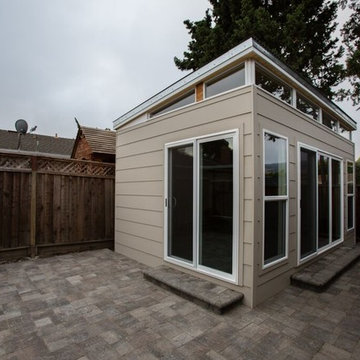
This Modern-Shed in San Jose offers a training facility steps away from home.
Example of a small minimalist multiuse home gym design in San Francisco
Example of a small minimalist multiuse home gym design in San Francisco
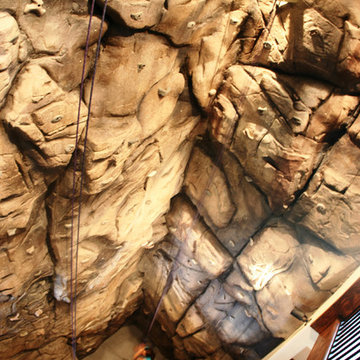
Eldorado Climbing Walls
Home climbing wall - huge rustic home climbing wall idea in Denver with beige walls
Home climbing wall - huge rustic home climbing wall idea in Denver with beige walls
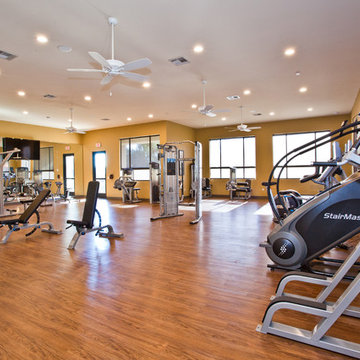
Henri Sagalow
Ted Cordingly
Large trendy multiuse home gym photo in Las Vegas with yellow walls
Large trendy multiuse home gym photo in Las Vegas with yellow walls
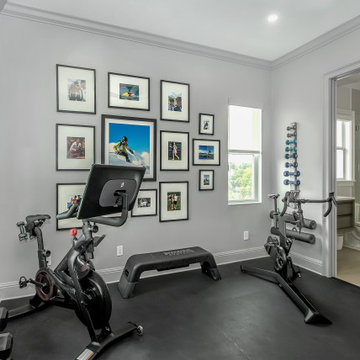
Inspiration for a small modern black floor multiuse home gym remodel in Tampa with gray walls
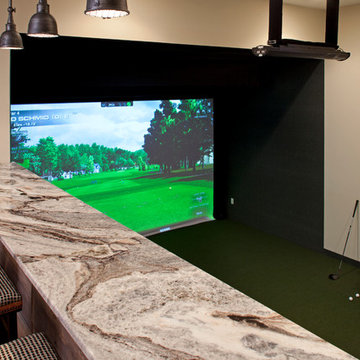
Multiuse home gym - large traditional carpeted multiuse home gym idea in Minneapolis with beige walls
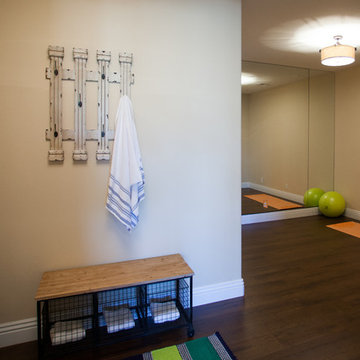
This home wouldn't be complete without a home gym. Perfect for yoga or pilates, this home gym has a wall of mirrors as well as equipment & a rustic towel rack.
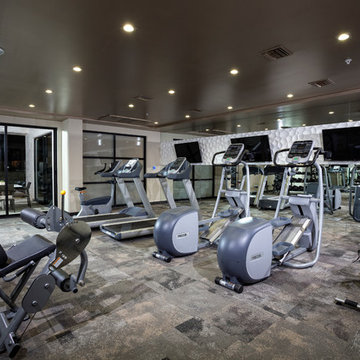
Home weight room - large gray floor home weight room idea in Los Angeles with white walls
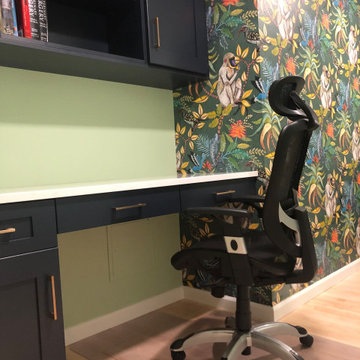
What was formerly a laundry room, has been made into a home office. Custom designed built-in desk and upper cabinets and shelves as well as built-in file drawers. The tops are quartz. The wallpaper is from the UK.
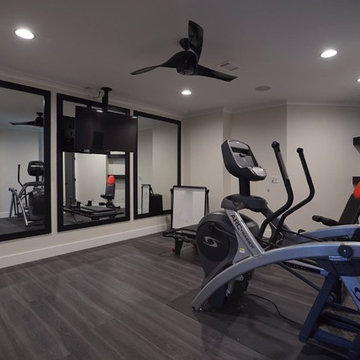
Mid-sized urban vinyl floor multiuse home gym photo in DC Metro with gray walls
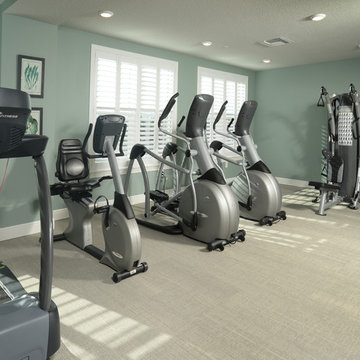
The Marenda - Indialantic, Florida.
Community fitness room.
Mid-sized beach style carpeted multiuse home gym photo in Orlando with blue walls
Mid-sized beach style carpeted multiuse home gym photo in Orlando with blue walls
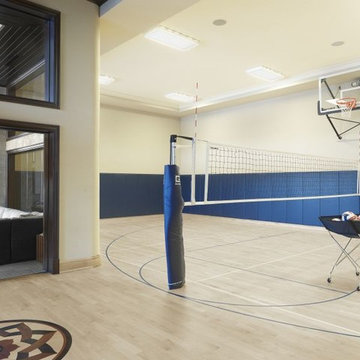
Example of a large classic light wood floor indoor sport court design in St Louis with white walls

Large trendy light wood floor multiuse home gym photo in New York with white walls
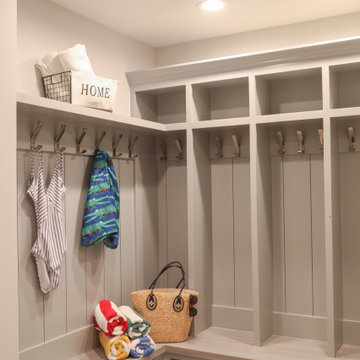
LOWELL CUSTOM HOMES, LAKE GENEVA, WI. Cubbies and bench on lower level just off of back lake entry - custom built-in bench by Lowell.
Mid-sized beach style porcelain tile home gym photo in Milwaukee with gray walls
Mid-sized beach style porcelain tile home gym photo in Milwaukee with gray walls
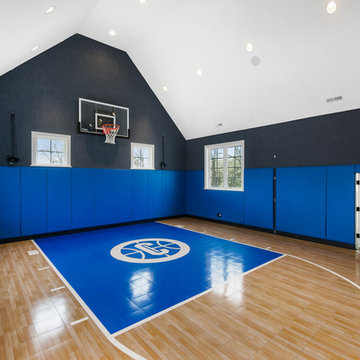
Custom Sport Court with secret room attached
Inspiration for a large transitional light wood floor and brown floor indoor sport court remodel in Chicago with gray walls
Inspiration for a large transitional light wood floor and brown floor indoor sport court remodel in Chicago with gray walls
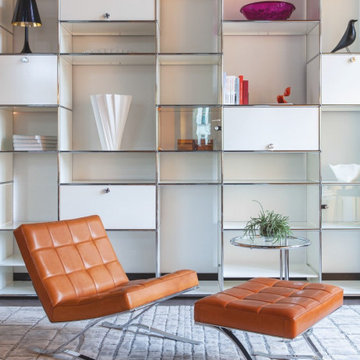
Horn Lounge Chair in Cognac / Chrome
Mid-sized 1960s carpeted home gym photo in Atlanta
Mid-sized 1960s carpeted home gym photo in Atlanta
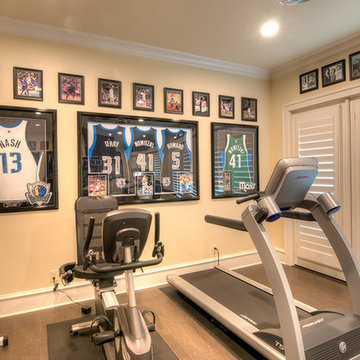
The clients worked with the collaborative efforts of builders Ron and Fred Parker, architect Don Wheaton, and interior designer Robin Froesche to create this incredible home.

Example of a mid-sized vinyl floor and beige floor home weight room design in Dallas with beige walls
Home Gym Ideas
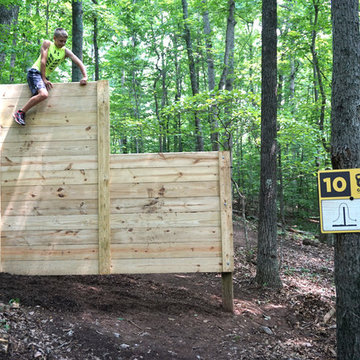
For a family who believes fitness is not only an essential part of life but also a fun opportunity for the whole family to connect, build and achieve greatness together there is nothing better than a custom designed obstacle course right in your back yard.
THEME
The theme of this half mile trail through the woods is evident in the fun, creative and all-inclusive obstacles hidden in the natural flow of the land around this amazing family home. The course was created with adults and children, advanced and beginner athletes, competitive and entertaining events all accounted for. Each of the 13 obstacles was designed to be challenging no matter the size, skill or ability of the athlete lucky enough to run the course.
FOCUS
The focus for this family was to create an outdoor adventure that could be an athletic, social and personal outlet for their entire family while maintaining the natural beauty of the landscape and without altering the sweeping views from the home. The large scale of the challenging obstacles is camouflaged within the landscape using the rolling hills and mature trees as a natural curtain in every season. The beauty of the course does not diminish the functional and demanding nature of the obstacles which are designed to focus on multiple strength, agility, and cardio fitness abilities and intensities.
STORAGE
The start of the trail includes a raised training area offering a dedicated space clear from the ground to place bags, mats and other equipment used during the run. A small all-terrain storage cart was provided for use with 6 yoga mats, 3 medicine balls of various weights, rings, sprinting cones, and a large digital timer to record laps.
GROWTH
The course was designed to provide an athletic and fun challenge for children, teens and adults no matter their experience or athletic prowess. This course offers competitive athletes a challenge and budding athletes an opportunity to experience and ignite their passion for physical activity. Initially the concept for the course was focused on the youngest of the family however as the design grew so did the obstacles and now it is a true family experience that will meet their adapting needs for years. Each obstacle is paired with an instructional sign directing the runners in proper use of the obstacle, adaptations for skill levels and tips on form. These signs are all customized for this course and are printed on metal to ensure they last for many years.
SAFETY
Safety is crucial for all physical activity and an obstacle course of this scale presents unique safety concerns. Children should always be supervised when participating in an adventure on the course however additional care was paid to details on the course to ensure everyone has a great time. All of the course obstacles have been created with pressure treated lumber that will withstand the seasonal poundings. All footer pilings that support obstacles have been placed into the ground between 3 to 4 feet (.9 to 1.2 meters) and each piling has 2 to 3 bags of concrete (totaling over 90 bags used throughout the course) ensuring stability of the structure and safety of the participants. Additionally, all obstacle lumber has been given rounded corners and sanded down offering less splintering and more time for everyone to enjoy the course.
This athletic and charismatic family strives to incorporate a healthy active lifestyle into their daily life and this obstacle course offers their family an opportunity to strengthen themselves and host some memorable and active events at their amazing home.
3







