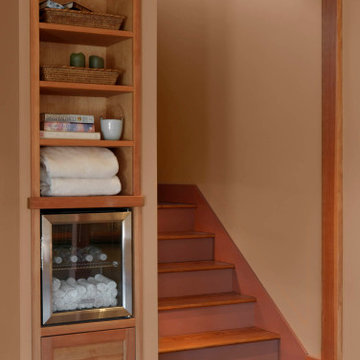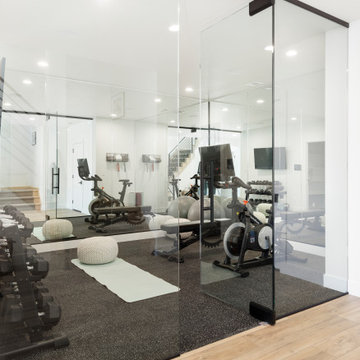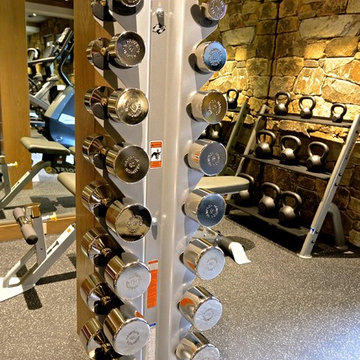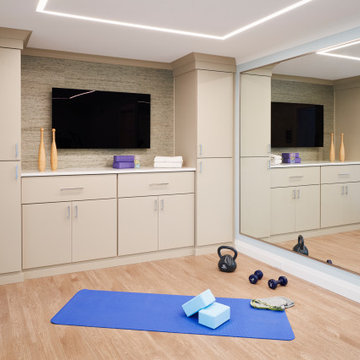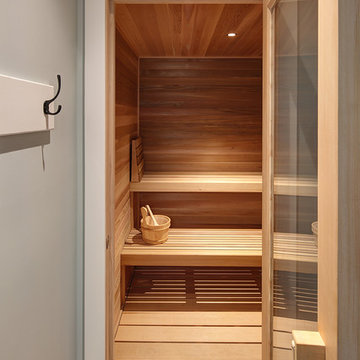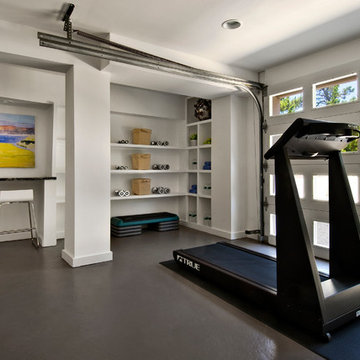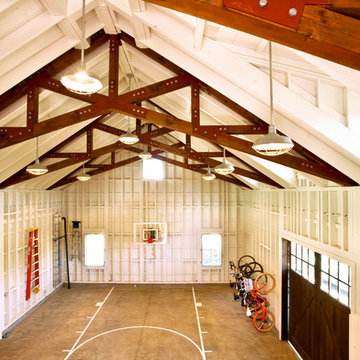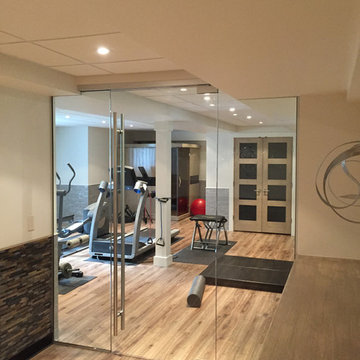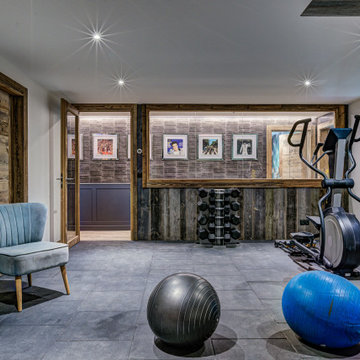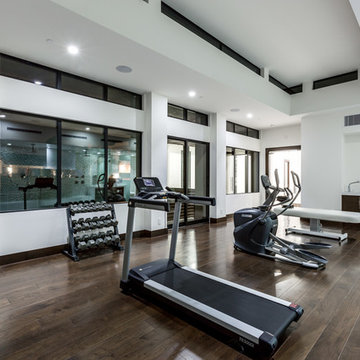Home Gym Ideas
Sort by:Popular Today
81 - 100 of 29,054 photos
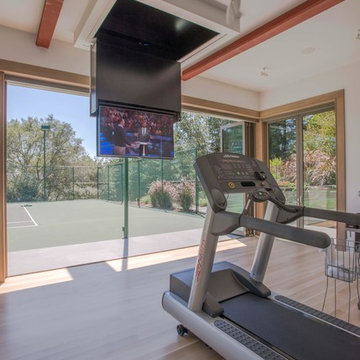
Drop-down video in workout-area.
ARCHITECT: Kattenburg Architects
BUILDER: Rockridge Builders
PHOTO: Indivar Sivanathan Photo & Design
Trendy home gym photo in San Francisco
Trendy home gym photo in San Francisco

The client had a finished basement space that was not functioning for the entire family. He spent a lot of time in his gym, which was not large enough to accommodate all his equipment and did not offer adequate space for aerobic activities. To appeal to the client's entertaining habits, a bar, gaming area, and proper theater screen needed to be added. There were some ceiling and lolly column restraints that would play a significant role in the layout of our new design, but the Gramophone Team was able to create a space in which every detail appeared to be there from the beginning. Rustic wood columns and rafters, weathered brick, and an exposed metal support beam all add to this design effect becoming real.
Maryland Photography Inc.
Find the right local pro for your project
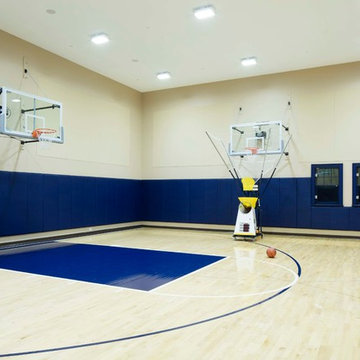
Inspiration for a huge timeless light wood floor and beige floor indoor sport court remodel in Boston with beige walls
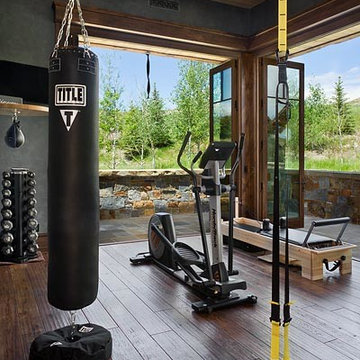
Arts and crafts dark wood floor multiuse home gym photo in Other with gray walls
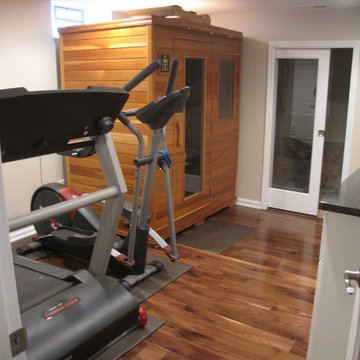
Sponsored
Delaware, OH
Buckeye Basements, Inc.
Central Ohio's Basement Finishing ExpertsBest Of Houzz '13-'21
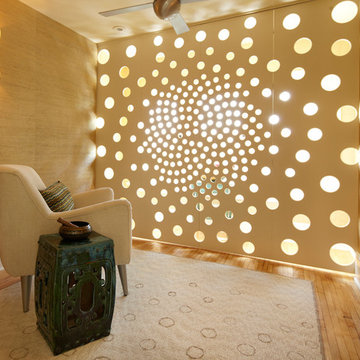
A room dedicated to the daily practice of meditation. Custom screens create a calm tranquil light within the room.
Karen Melvin Photography
Home gym - contemporary home gym idea in Minneapolis
Home gym - contemporary home gym idea in Minneapolis

Small exercise room has everything our homeowners need in addition to wall size mirror to watch their form. Heating and HVAC is tucked behind mirrors but with easy access should it be needed.
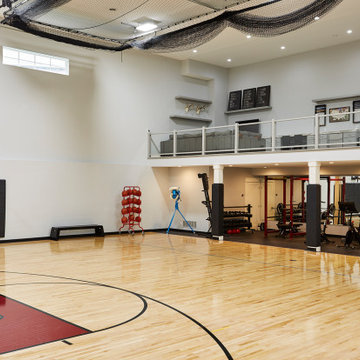
Weight room/exercise area tucked under the loft.
Inspiration for a huge timeless medium tone wood floor and brown floor multiuse home gym remodel in Minneapolis with gray walls
Inspiration for a huge timeless medium tone wood floor and brown floor multiuse home gym remodel in Minneapolis with gray walls
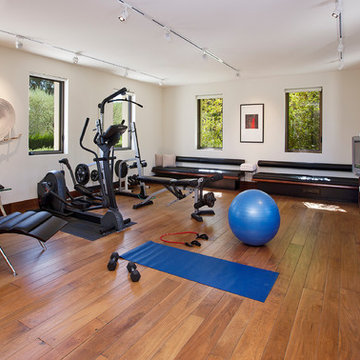
Jim Bartsch
Inspiration for a mid-sized mediterranean dark wood floor and brown floor home gym remodel in Santa Barbara
Inspiration for a mid-sized mediterranean dark wood floor and brown floor home gym remodel in Santa Barbara
Home Gym Ideas
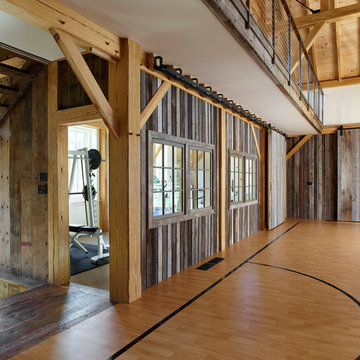
Jeffrey Totaro
Pinemar, Inc.- Philadelphia General Contractor & Home Builder.
Cottage home gym photo in Philadelphia
Cottage home gym photo in Philadelphia
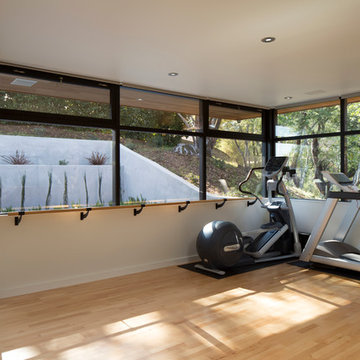
In the hills of San Anselmo in Marin County, this 5,000 square foot existing multi-story home was enlarged to 6,000 square feet with a new dance studio addition with new master bedroom suite and sitting room for evening entertainment and morning coffee. Sited on a steep hillside one acre lot, the back yard was unusable. New concrete retaining walls and planters were designed to create outdoor play and lounging areas with stairs that cascade down the hill forming a wrap-around walkway. The goal was to make the new addition integrate the disparate design elements of the house and calm it down visually. The scope was not to change everything, just the rear façade and some of the side facades.
The new addition is a long rectangular space inserted into the rear of the building with new up-swooping roof that ties everything together. Clad in red cedar, the exterior reflects the relaxed nature of the one acre wooded hillside site. Fleetwood windows and wood patterned tile complete the exterior color material palate.
The sitting room overlooks a new patio area off of the children’s playroom and features a butt glazed corner window providing views filtered through a grove of bay laurel trees. Inside is a television viewing area with wetbar off to the side that can be closed off with a concealed pocket door to the master bedroom. The bedroom was situated to take advantage of these views of the rear yard and the bed faces a stone tile wall with recessed skylight above. The master bath, a driving force for the project, is large enough to allow both of them to occupy and use at the same time.
The new dance studio and gym was inspired for their two daughters and has become a facility for the whole family. All glass, mirrors and space with cushioned wood sports flooring, views to the new level outdoor area and tree covered side yard make for a dramatic turnaround for a home with little play or usable outdoor space previously.
Photo Credit: Paul Dyer Photography.
5






