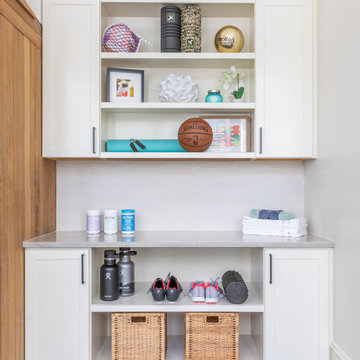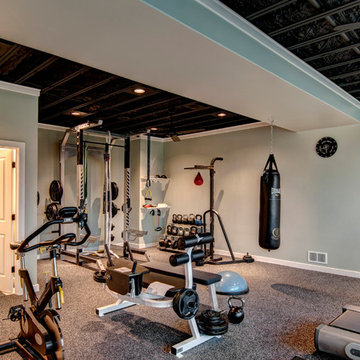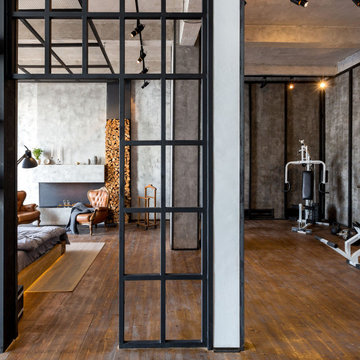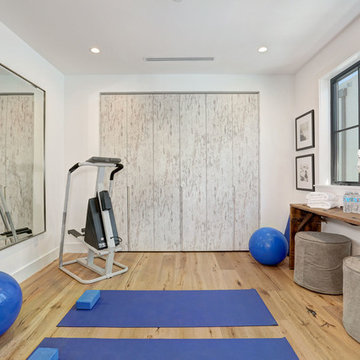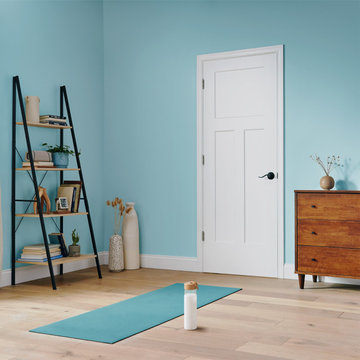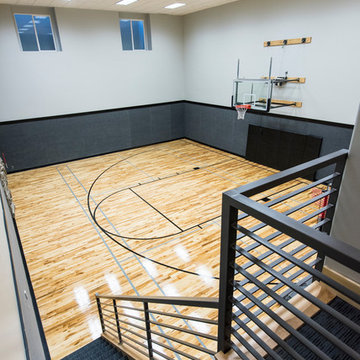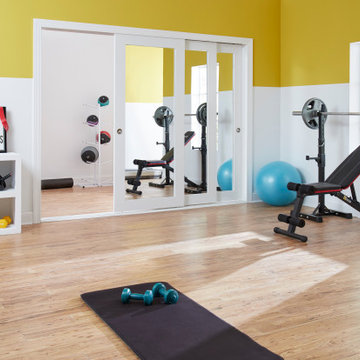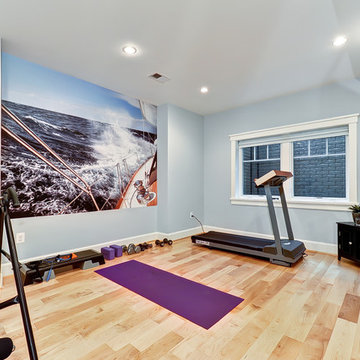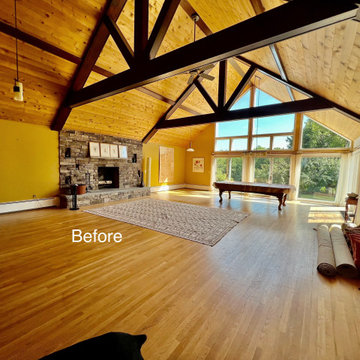Home Gym Ideas
Refine by:
Budget
Sort by:Popular Today
461 - 480 of 29,111 photos
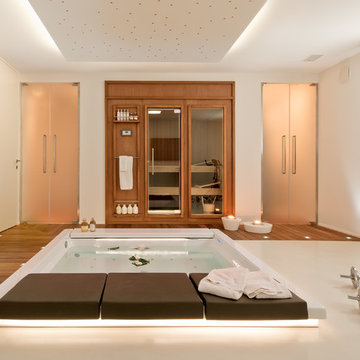
argadic@gmail.com
Multiuse home gym - contemporary medium tone wood floor multiuse home gym idea in Baltimore with white walls
Multiuse home gym - contemporary medium tone wood floor multiuse home gym idea in Baltimore with white walls
Find the right local pro for your project
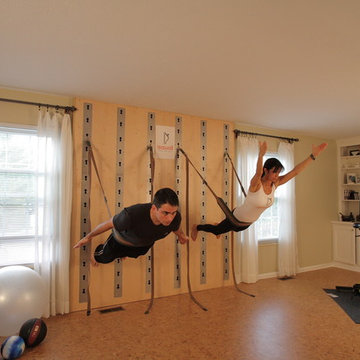
Flying Cobra
Photo by Dan Morgan
rex@straightshooter.com
Minimalist home gym photo in Cleveland
Minimalist home gym photo in Cleveland
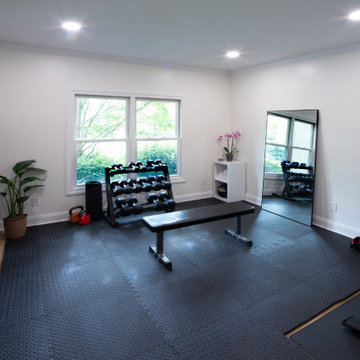
When buying the house, the homeowners loved the location, but needed to make the space more open and functional for their family. Having three young children, they wanted to make sure adequate sight lines were included between the kitchen and great room since they knew that’s where they would spend most of their time.
The homeowners also wanted to update the space to match their modern design tastes. The home was a traditional design, but coming from New York City, these homeowners sought to bring a city vibe to their home while making it more functional for their needs.
The opening between the great room and kitchen was enlarged by adding a 13’ beam to the home. The kitchen design was modified to get rid of an awkward and small pantry along with eliminating a window to allow for more cabinetry. The custom island includes a microwave, sink and dishwasher. Outlets were hidden under the upper cabinets to give the backsplash a clean look and feel.
The home had two home offices, one of them was converted to a workout space. Custom millwork was completed to modernize the two-way fireplace. Additional hardwood flooring was added to the first floor, and all was refinished to match. New lighting was installed throughout the first floor as well.
The small laundry room was reconfigured to allow more storage including adding a pocket door to save on real estate. Removing the kitchen pantry, gave the laundry more storage space for hanging laundry and storing supplies.
All these remodeling decisions took place from afar while the homeowners still lived in NYC.
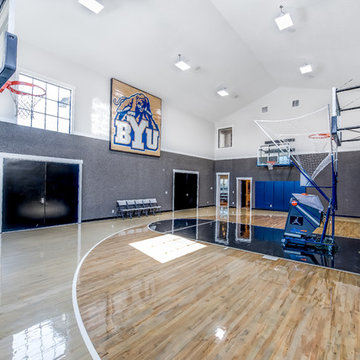
Inspiration for a huge transitional beige floor and light wood floor indoor sport court remodel in Salt Lake City with gray walls
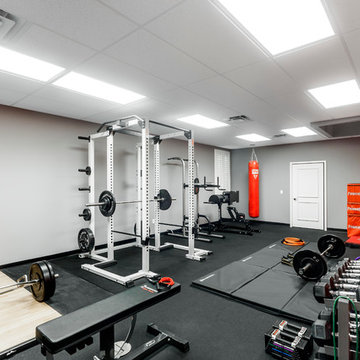
Home Gym with black rubber flooring, cool gray wall paint and rich red accents. 18' rope climbing area and boxing bag
Home weight room - large modern black floor home weight room idea in Orlando with gray walls
Home weight room - large modern black floor home weight room idea in Orlando with gray walls
Reload the page to not see this specific ad anymore
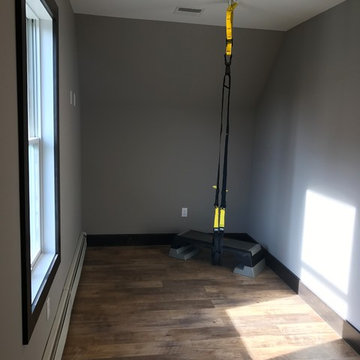
Our owners were looking to upgrade their master bedroom into a hotel-like oasis away from the world with a rustic "ski lodge" feel. The bathroom was gutted, we added some square footage from a closet next door and created a vaulted, spa-like bathroom space with a feature soaking tub. We connected the bedroom to the sitting space beyond to make sure both rooms were able to be used and work together. Added some beams to dress up the ceilings along with a new more modern soffit ceiling complete with an industrial style ceiling fan. The master bed will be positioned at the actual reclaimed barn-wood wall...The gas fireplace is see-through to the sitting area and ties the large space together with a warm accent. This wall is coated in a beautiful venetian plaster. Also included 2 walk-in closet spaces (being fitted with closet systems) and an exercise room.
Pros that worked on the project included: Holly Nase Interiors, S & D Renovations (who coordinated all of the construction), Agentis Kitchen & Bath, Veneshe Master Venetian Plastering, Stoves & Stuff Fireplaces
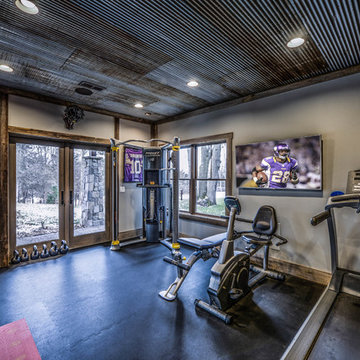
Home Gym in Lower Level with Reclaimed Tin Ceiling and rubber Floor.
Amazing Colorado Lodge Style Custom Built Home in Eagles Landing Neighborhood of Saint Augusta, Mn - Build by Werschay Homes.
-James Gray Photography
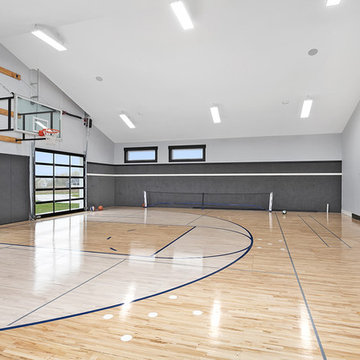
Modern Farmhouse designed for entertainment and gatherings. French doors leading into the main part of the home and trim details everywhere. Shiplap, board and batten, tray ceiling details, custom barrel tables are all part of this modern farmhouse design.
Half bath with a custom vanity. Clean modern windows. Living room has a fireplace with custom cabinets and custom barn beam mantel with ship lap above. The Master Bath has a beautiful tub for soaking and a spacious walk in shower. Front entry has a beautiful custom ceiling treatment.
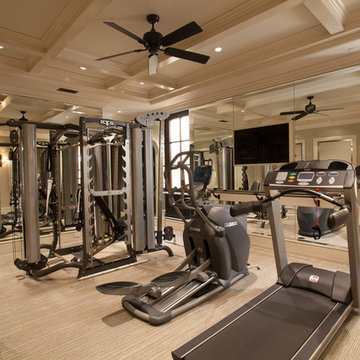
Example of a mid-sized tuscan carpeted and beige floor home gym design in Orange County
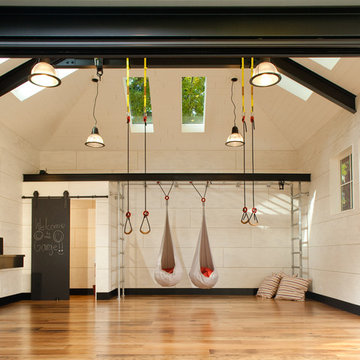
PHOTO: Andrew Buchanan
Trendy medium tone wood floor and brown floor multiuse home gym photo in Seattle with white walls
Trendy medium tone wood floor and brown floor multiuse home gym photo in Seattle with white walls
Reload the page to not see this specific ad anymore

Walls are removed and a small bedroom is converted into an exercise room with mirror walls, ballet bar, yoga space and plenty of room for fitness equipment.
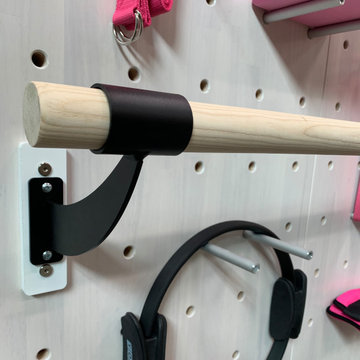
The myWall system is the perfect fit for anyone working out from home. The system provides a fully customizable workout area with limited space requirements. The myWall panels are perfect for Yoga and Barre enthusiasts.
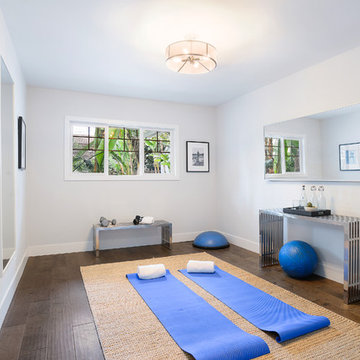
Transitional dark wood floor and brown floor home yoga studio photo in Los Angeles with white walls
Home Gym Ideas
Reload the page to not see this specific ad anymore
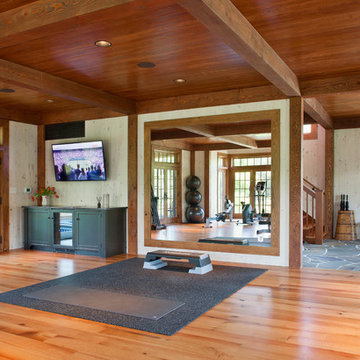
James Ray Spahn
Home yoga studio - country orange floor home yoga studio idea in DC Metro
Home yoga studio - country orange floor home yoga studio idea in DC Metro
24






