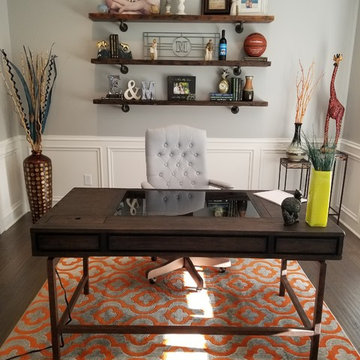Home Office Ideas
Refine by:
Budget
Sort by:Popular Today
141 - 160 of 4,743 photos
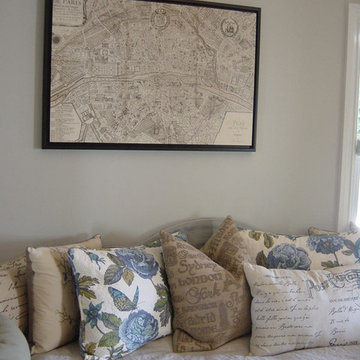
Example of a small eclectic freestanding desk dark wood floor home office design in San Francisco with gray walls
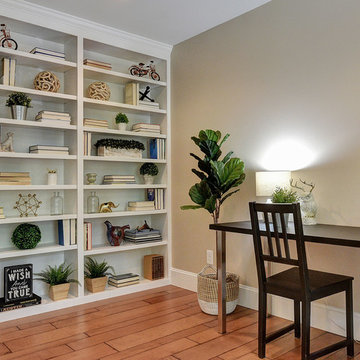
The office was a long and narrow space and it was large too and so in an effort to showcase it best to the most amount of prospective buyers, we really wanted to feature how the space could be used for multiple reasons and/or functions. In order to do this we created a seating area with a sweet toy chest also acting as a coffee table. Simple, yet perfect. In addition, we worked with the home owners desks by setting them side by side creating, multiple work/homework stations. We staged up the existing shelves by adding framed art and cute little pieces of decor. Lastly, we made a huge impact on the built in shelves featuring and eclectic display incorporating both our pieces from our Design Allure Collection and the homeowners. What a turnout too!
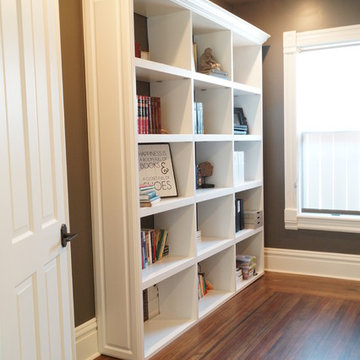
Seth Watrous
Example of a mid-sized transitional dark wood floor home office design in Denver with gray walls
Example of a mid-sized transitional dark wood floor home office design in Denver with gray walls
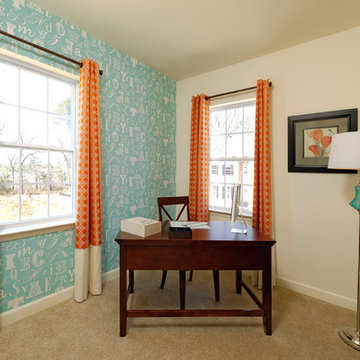
Study room - small transitional freestanding desk carpeted study room idea in Baltimore with blue walls
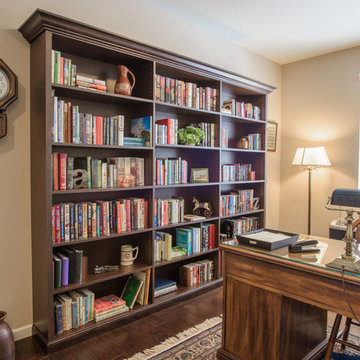
This new build home had absolutely zero storage space for my clients who love to read! Together we custom designed the bookshelves to fit both their home office space and their book collection.
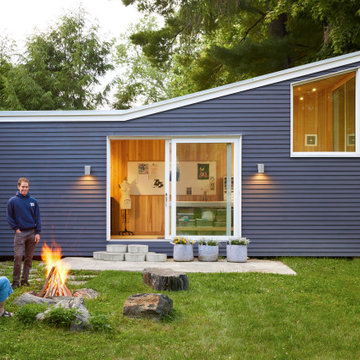
Designed to maximize function with minimal impact, the studio serves up adaptable square footage in a wrapping almost healthy enough to eat.
The open interior space organically transitions from personal to communal with the guidance of an angled roof plane. Beneath the tallest elevation, a sunny workspace awaits creative endeavors. The high ceiling provides room for big ideas in a small space, while a cluster of windows offers a glimpse of the structure’s soaring eave. Solid walls hugging the workspace add both privacy and anchors for wall-mounted storage. Towards the studio’s southern end, the ceiling plane slopes downward into a more intimate gathering space with playfully angled lines.
The building is as sustainable as it is versatile. Its all-wood construction includes interior paneling sourced locally from the Wood Mill of Maine. Lengths of eastern white pine span up to 16 feet to reach from floor to ceiling, creating visual warmth from a material that doubles as a natural insulator. Non-toxic wood fiber insulation, made from sawdust and wax, partners with triple-glazed windows to further insulate against extreme weather. During the winter, the interior temperature is able to reach 70 degrees without any heat on.
As it neared completion, the studio became a family project with Jesse, Betsy, and their kids working together to add the finishing touches. “Our whole life is a bit of an architectural experiment”, says Jesse, “but this has become an incredibly useful space.”
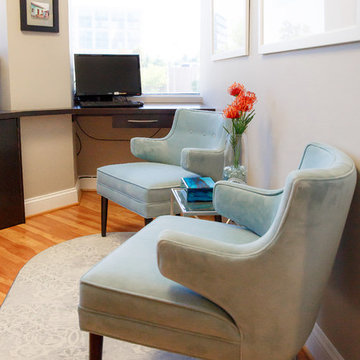
A busy dental office gets a dramatic makeover! This small practice spent years perfecting their services and solidified their name as one of the top dentists in the area. Dentist and owner of the office decided to thank his patients by providing a beautiful yet comfortable waiting room.
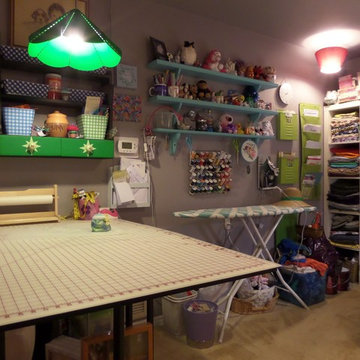
B. Shelley
Inspiration for a mid-sized eclectic freestanding desk carpeted home office remodel in Tampa with gray walls and no fireplace
Inspiration for a mid-sized eclectic freestanding desk carpeted home office remodel in Tampa with gray walls and no fireplace
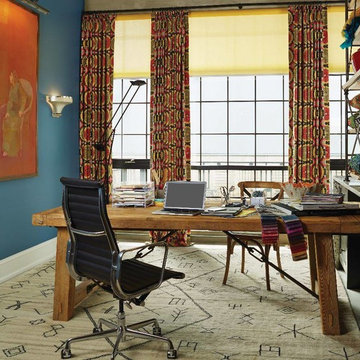
Inspiration for a small transitional freestanding desk carpeted and beige floor study room remodel in Orange County with blue walls and no fireplace
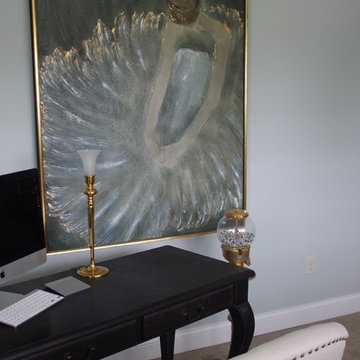
Alice Hedlund
Small trendy freestanding desk carpeted and beige floor study room photo in Other with blue walls and no fireplace
Small trendy freestanding desk carpeted and beige floor study room photo in Other with blue walls and no fireplace
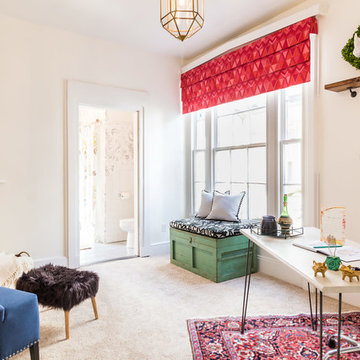
Example of a mid-sized minimalist freestanding desk carpeted and beige floor study room design in Other with white walls and no fireplace
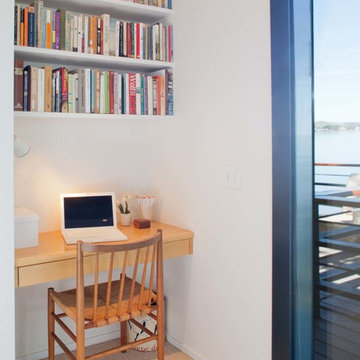
Photo: Nadya Novitchenko
Example of a small danish home office design in San Francisco
Example of a small danish home office design in San Francisco
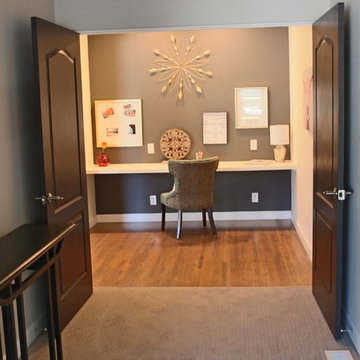
Office Nook off Master Bedroom
Inspiration for a small contemporary built-in desk medium tone wood floor study room remodel in Albuquerque with gray walls
Inspiration for a small contemporary built-in desk medium tone wood floor study room remodel in Albuquerque with gray walls
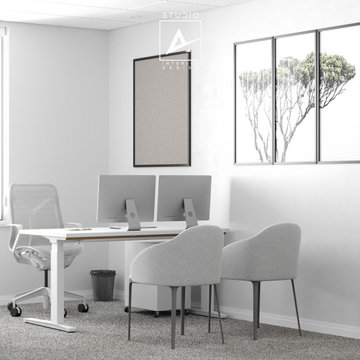
Mid-sized trendy freestanding desk carpeted and beige floor home office photo in San Francisco with white walls
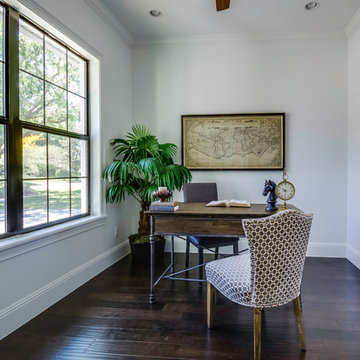
Study room - large traditional freestanding desk dark wood floor and brown floor study room idea in Orlando with white walls and no fireplace
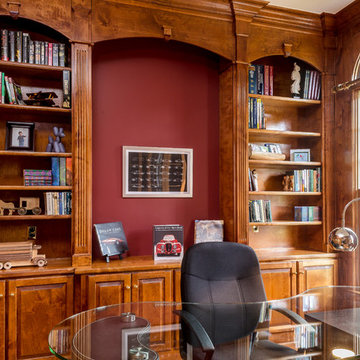
A nice touch with the Pantone 2015 Color of the Year: Marsala.
Photo:Steve Bracci
Example of a mid-sized trendy freestanding desk light wood floor study room design in Atlanta with red walls
Example of a mid-sized trendy freestanding desk light wood floor study room design in Atlanta with red walls
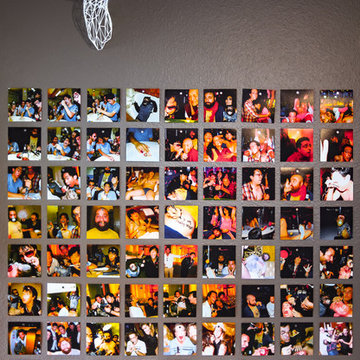
A 9x9 DotMatrix Photo Gallery Wall set in my home office. Incredibly easy install with the provided instructions and tools. Easily the most affordable photo gallery system I've seen at $99 bucks (my "Perfect Picture Wall" was $300!)
Mike MacDonald
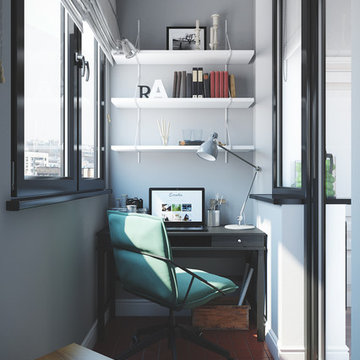
If your design needs to be rendered professionally, don’t hesitate and contact Archicgi team! We provide high-quality photorealistic 3D visualizations for designs of any difficulty.
Home Office Ideas
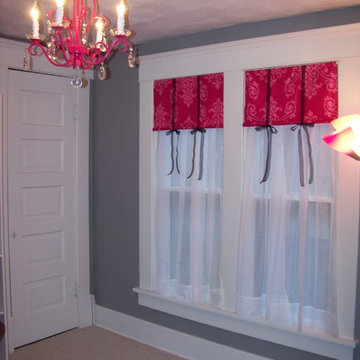
I used a shower curtain I found on clearance and sewed my own valances. The trim in this room was originally dark wood and it took numerous coats of primer and paint to cover white! I used Glidden from Walmart. The chandlier was a dark metal and I used Krylon Metal spray paint to make it hot pink.
8






