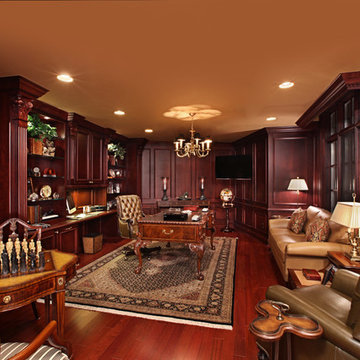Home Office with Brown Walls Ideas
Refine by:
Budget
Sort by:Popular Today
1 - 20 of 946 photos
Item 1 of 3

ASID 2018 DESIGN OVATION SINGLE SPACE DEDICATED FUNCTION/ SECOND PLACE. The clients requested professional assistance transforming this small, jumbled room with lots of angles into an efficient home office and occasional guest bedroom for visiting family. Maintaining the existing stained wood moldings was requested and the final vision was to reflect their Nigerian heritage in a dramatic and tasteful fashion. Photo by Michael Hunter
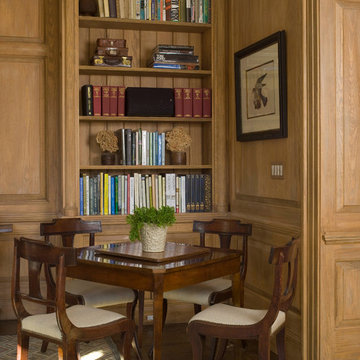
Eric Piasecki
Inspiration for a large timeless freestanding desk medium tone wood floor study room remodel in New York with brown walls
Inspiration for a large timeless freestanding desk medium tone wood floor study room remodel in New York with brown walls
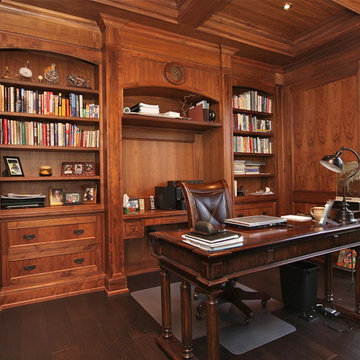
Study room - mid-sized traditional freestanding desk dark wood floor and brown floor study room idea in Toronto with brown walls

Renovation of an old barn into a personal office space.
This project, located on a 37-acre family farm in Pennsylvania, arose from the need for a personal workspace away from the hustle and bustle of the main house. An old barn used for gardening storage provided the ideal opportunity to convert it into a personal workspace.
The small 1250 s.f. building consists of a main work and meeting area as well as the addition of a kitchen and a bathroom with sauna. The architects decided to preserve and restore the original stone construction and highlight it both inside and out in order to gain approval from the local authorities under a strict code for the reuse of historic structures. The poor state of preservation of the original timber structure presented the design team with the opportunity to reconstruct the roof using three large timber frames, produced by craftsmen from the Amish community. Following local craft techniques, the truss joints were achieved using wood dowels without adhesives and the stone walls were laid without the use of apparent mortar.
The new roof, covered with cedar shingles, projects beyond the original footprint of the building to create two porches. One frames the main entrance and the other protects a generous outdoor living space on the south side. New wood trusses are left exposed and emphasized with indirect lighting design. The walls of the short facades were opened up to create large windows and bring the expansive views of the forest and neighboring creek into the space.
The palette of interior finishes is simple and forceful, limited to the use of wood, stone and glass. The furniture design, including the suspended fireplace, integrates with the architecture and complements it through the judicious use of natural fibers and textiles.
The result is a contemporary and timeless architectural work that will coexist harmoniously with the traditional buildings in its surroundings, protected in perpetuity for their historical heritage value.
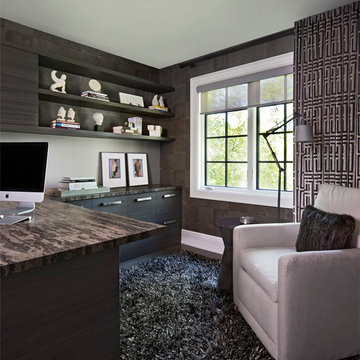
Mid-sized trendy built-in desk dark wood floor and brown floor study room photo in Detroit with brown walls

Camp Wobegon is a nostalgic waterfront retreat for a multi-generational family. The home's name pays homage to a radio show the homeowner listened to when he was a child in Minnesota. Throughout the home, there are nods to the sentimental past paired with modern features of today.
The five-story home sits on Round Lake in Charlevoix with a beautiful view of the yacht basin and historic downtown area. Each story of the home is devoted to a theme, such as family, grandkids, and wellness. The different stories boast standout features from an in-home fitness center complete with his and her locker rooms to a movie theater and a grandkids' getaway with murphy beds. The kids' library highlights an upper dome with a hand-painted welcome to the home's visitors.
Throughout Camp Wobegon, the custom finishes are apparent. The entire home features radius drywall, eliminating any harsh corners. Masons carefully crafted two fireplaces for an authentic touch. In the great room, there are hand constructed dark walnut beams that intrigue and awe anyone who enters the space. Birchwood artisans and select Allenboss carpenters built and assembled the grand beams in the home.
Perhaps the most unique room in the home is the exceptional dark walnut study. It exudes craftsmanship through the intricate woodwork. The floor, cabinetry, and ceiling were crafted with care by Birchwood carpenters. When you enter the study, you can smell the rich walnut. The room is a nod to the homeowner's father, who was a carpenter himself.
The custom details don't stop on the interior. As you walk through 26-foot NanoLock doors, you're greeted by an endless pool and a showstopping view of Round Lake. Moving to the front of the home, it's easy to admire the two copper domes that sit atop the roof. Yellow cedar siding and painted cedar railing complement the eye-catching domes.
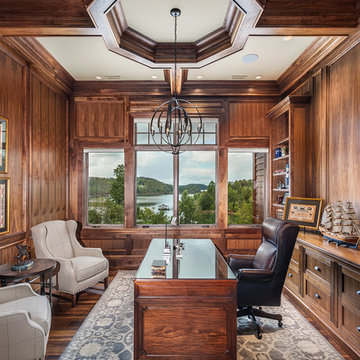
Large elegant freestanding desk dark wood floor and brown floor study room photo in Other with brown walls
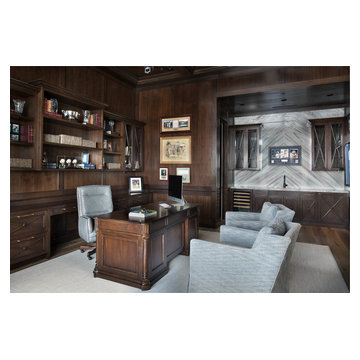
A private guest suite and the homeowners office are located in separate building by the house. The office has solid walnut walls and an entertainment niche that is accented with book matched stone on the wall.
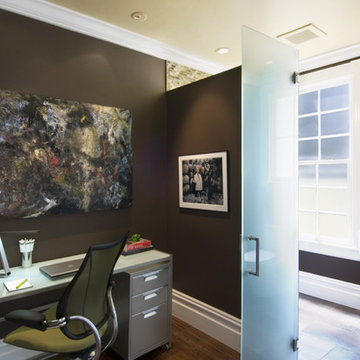
Photography: Crystal Shafer Waye
Inspiration for a contemporary freestanding desk dark wood floor home office remodel in San Francisco with brown walls
Inspiration for a contemporary freestanding desk dark wood floor home office remodel in San Francisco with brown walls
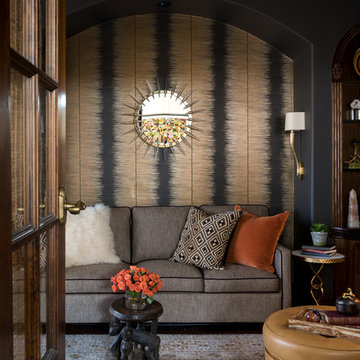
ASID 2018 DESIGN OVATION SINGLE SPACE DEDICATED FUNCTION/ SECOND PLACE. The clients requested professional assistance transforming this small, jumbled room with lots of angles into an efficient home office and occasional guest bedroom for visiting family. Maintaining the existing stained wood moldings was requested and the final vision was to reflect their Nigerian heritage in a dramatic and tasteful fashion. Photo by Michael Hunter
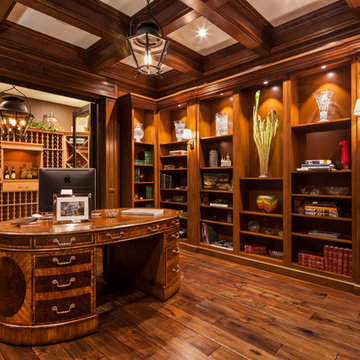
The home office is fully enclosed with wood bookcases and paneling that opens up into the wine cellar.
Example of a mid-sized classic freestanding desk dark wood floor study room design in Seattle with brown walls
Example of a mid-sized classic freestanding desk dark wood floor study room design in Seattle with brown walls
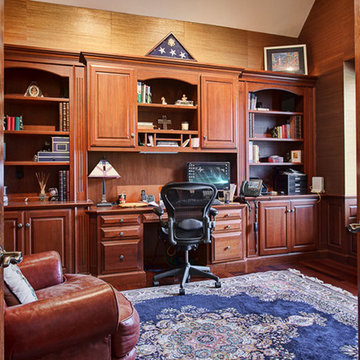
This home office is the hub of the home management and needed to have good storage. While there is a closet for storage much of this storage allows the items needed to be at ones figure-tips! We added metallic gold grass-cloth wallpaper to give distinction and reflection of light in the room. Glass doors allow light to enter while offering privacy.
Photos by Dale Clark
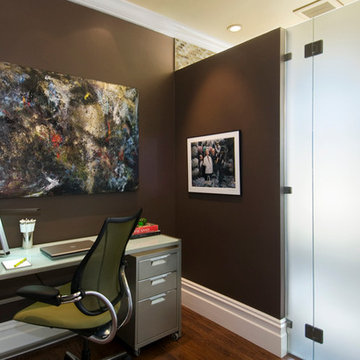
Photography: Crystal Shafer Waye
Example of a trendy freestanding desk dark wood floor home office design in San Francisco with brown walls
Example of a trendy freestanding desk dark wood floor home office design in San Francisco with brown walls
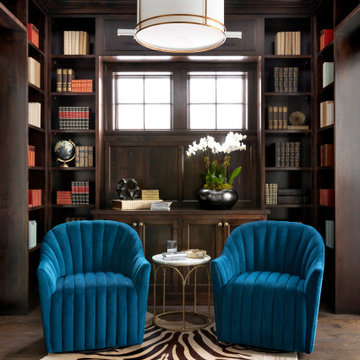
Mid-sized trendy freestanding desk dark wood floor and brown floor home office photo in Minneapolis with brown walls and no fireplace
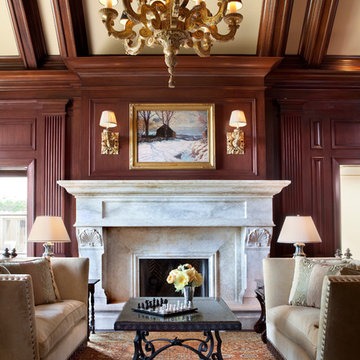
A classic library is adorned in head-to-toe mahogany wood with a showstopping marble fireplace as the accent piece. Tailored furniture and traditional lighting merge today's trends with timeless design. The high-vaulted 18' ceiling opens up space, creating a feeling of openness and prevents the rich woods from feeling too heavy. We displayed our client's world map collection in a gallery-style manner for extra intrigue and sophistication.
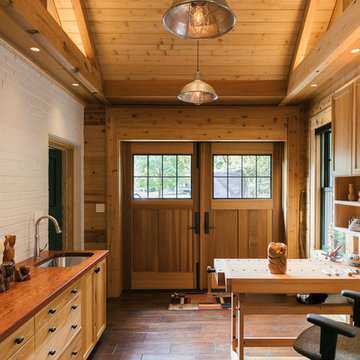
Gregg Willett
Inspiration for a small farmhouse freestanding desk dark wood floor and brown floor home studio remodel in Atlanta with brown walls and no fireplace
Inspiration for a small farmhouse freestanding desk dark wood floor and brown floor home studio remodel in Atlanta with brown walls and no fireplace
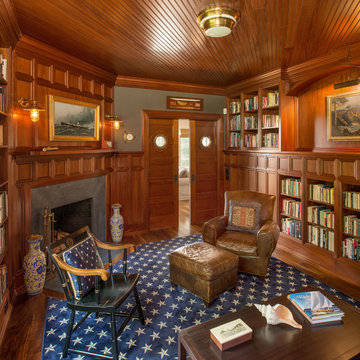
Aaron Usher http://aaronusher.com/
Inspiration for a mid-sized coastal freestanding desk medium tone wood floor study room remodel in Providence with brown walls, a standard fireplace and a stone fireplace
Inspiration for a mid-sized coastal freestanding desk medium tone wood floor study room remodel in Providence with brown walls, a standard fireplace and a stone fireplace
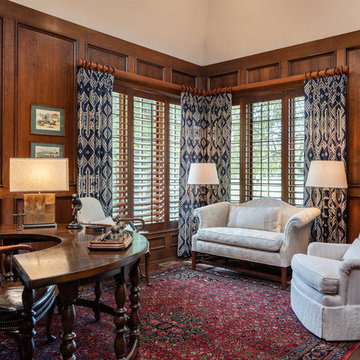
Example of a large classic freestanding desk dark wood floor study room design in Kansas City with brown walls and no fireplace
Home Office with Brown Walls Ideas
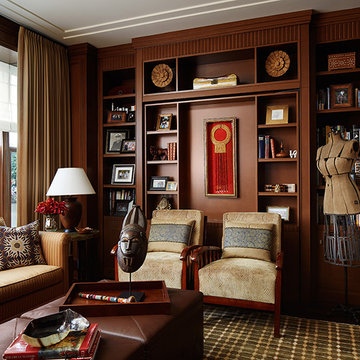
This library has a soft stippled glaze on all the millwork to add depth and sheen.
Study room - mid-sized transitional freestanding desk carpeted and multicolored floor study room idea in Chicago with brown walls
Study room - mid-sized transitional freestanding desk carpeted and multicolored floor study room idea in Chicago with brown walls
1






