Marble Floor Home Office with No Fireplace Ideas
Sort by:Popular Today
1 - 20 of 153 photos
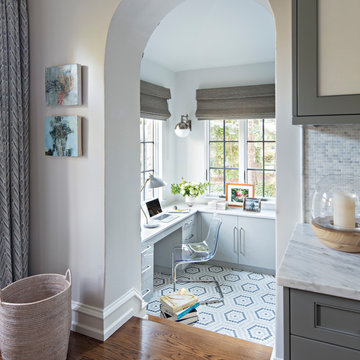
John Martinelli Photography
Inspiration for a mid-sized transitional marble floor home office remodel in Philadelphia with gray walls and no fireplace
Inspiration for a mid-sized transitional marble floor home office remodel in Philadelphia with gray walls and no fireplace
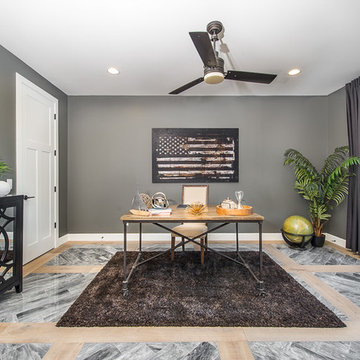
Jennifer Kruk Photography
Inspiration for a large transitional freestanding desk marble floor home office remodel in Phoenix with gray walls and no fireplace
Inspiration for a large transitional freestanding desk marble floor home office remodel in Phoenix with gray walls and no fireplace
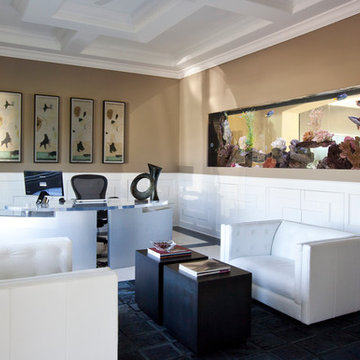
Luxe Magazine
Inspiration for a huge contemporary freestanding desk marble floor and multicolored floor study room remodel in Phoenix with brown walls and no fireplace
Inspiration for a huge contemporary freestanding desk marble floor and multicolored floor study room remodel in Phoenix with brown walls and no fireplace
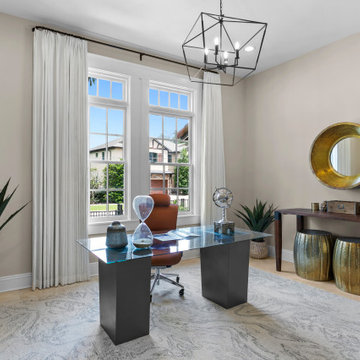
For the spacious living room, we ensured plenty of comfortable seating with luxe furnishings for the sophisticated appeal. We added two elegant leather chairs with muted brass accents and a beautiful center table in similar accents to complement the chairs. A tribal artwork strategically placed above the fireplace makes for a great conversation starter at family gatherings. In the large dining area, we chose a wooden dining table with modern chairs and a statement lighting fixture that creates a sharp focal point. A beautiful round mirror on the rear wall creates an illusion of vastness in the dining area. The kitchen has a beautiful island with stunning countertops and plenty of work area to prepare delicious meals for the whole family. Built-in appliances and a cooking range add a sophisticated appeal to the kitchen. The home office is designed to be a space that ensures plenty of productivity and positive energy. We added a rust-colored office chair, a sleek glass table, muted golden decor accents, and natural greenery to create a beautiful, earthy space.
---
Project designed by interior design studio Home Frosting. They serve the entire Tampa Bay area including South Tampa, Clearwater, Belleair, and St. Petersburg.
For more about Home Frosting, see here: https://homefrosting.com/
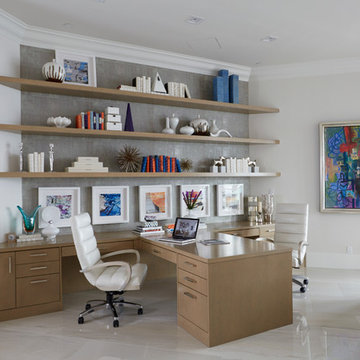
Colleen Duffley
Study room - mid-sized contemporary built-in desk marble floor and white floor study room idea in New Orleans with white walls and no fireplace
Study room - mid-sized contemporary built-in desk marble floor and white floor study room idea in New Orleans with white walls and no fireplace
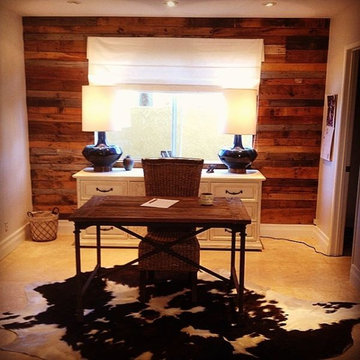
AFTER: A custom reclaimed pallet wood wall paired with an industrial wood and metal desk, cowhide rug and cobalt blue lamps turned this home office to a home 'ahhhffice'.
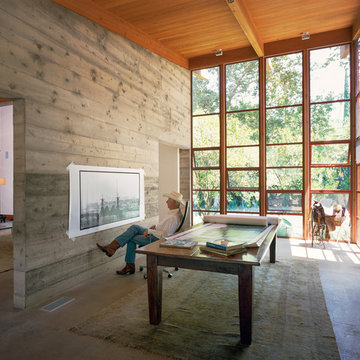
Located on an extraordinary hillside site above the San Fernando Valley, the Sherman Residence was designed to unite indoors and outdoors. The house is made up of as a series of board-formed concrete, wood and glass pavilions connected via intersticial gallery spaces that together define a central courtyard. From each room one can see the rich and varied landscape, which includes indigenous large oaks, sycamores, “working” plants such as orange and avocado trees, palms and succulents. A singular low-slung wood roof with deep overhangs shades and unifies the overall composition.
CLIENT: Jerry & Zina Sherman
PROJECT TEAM: Peter Tolkin, John R. Byram, Christopher Girt, Craig Rizzo, Angela Uriu, Eric Townsend, Anthony Denzer
ENGINEERS: Joseph Perazzelli (Structural), John Ott & Associates (Civil), Brian A. Robinson & Associates (Geotechnical)
LANDSCAPE: Wade Graham Landscape Studio
CONSULTANTS: Tree Life Concern Inc. (Arborist), E&J Engineering & Energy Designs (Title-24 Energy)
GENERAL CONTRACTOR: A-1 Construction
PHOTOGRAPHER: Peter Tolkin, Grant Mudford
AWARDS: 2001 Excellence Award Southern California Ready Mixed Concrete Association
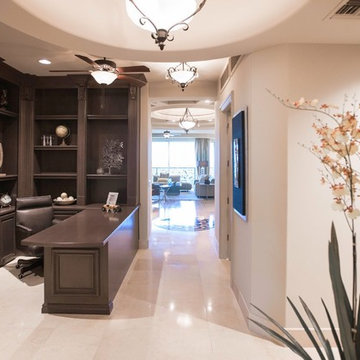
Study room - mid-sized modern built-in desk marble floor study room idea in Las Vegas with beige walls and no fireplace
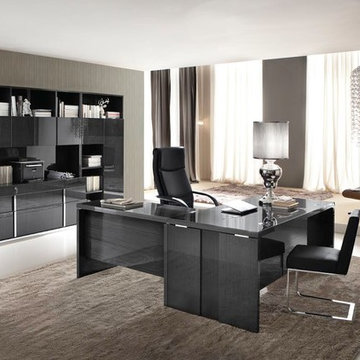
The Monte Carlo office furniture collection embraces the new tradition of grey as a predominant neutral color, featuring an elegant high gloss Koto wood veneer. Chrome accents and soft-track drawer closing mechanisms add to the form and function of these beautiful pieces.
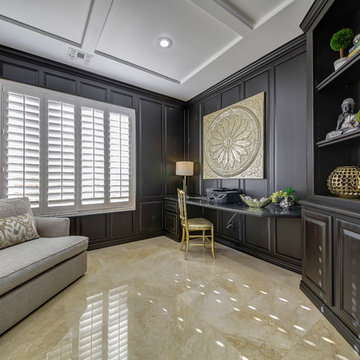
Study room - large traditional built-in desk marble floor and brown floor study room idea in Las Vegas with brown walls and no fireplace
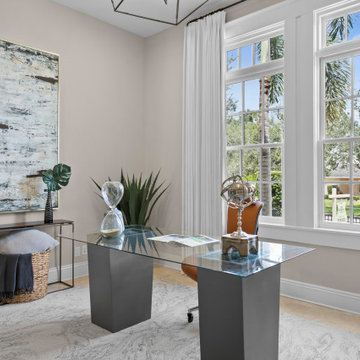
For the spacious living room, we ensured plenty of comfortable seating with luxe furnishings for the sophisticated appeal. We added two elegant leather chairs with muted brass accents and a beautiful center table in similar accents to complement the chairs. A tribal artwork strategically placed above the fireplace makes for a great conversation starter at family gatherings. In the large dining area, we chose a wooden dining table with modern chairs and a statement lighting fixture that creates a sharp focal point. A beautiful round mirror on the rear wall creates an illusion of vastness in the dining area. The kitchen has a beautiful island with stunning countertops and plenty of work area to prepare delicious meals for the whole family. Built-in appliances and a cooking range add a sophisticated appeal to the kitchen. The home office is designed to be a space that ensures plenty of productivity and positive energy. We added a rust-colored office chair, a sleek glass table, muted golden decor accents, and natural greenery to create a beautiful, earthy space.
---
Project designed by interior design studio Home Frosting. They serve the entire Tampa Bay area including South Tampa, Clearwater, Belleair, and St. Petersburg.
For more about Home Frosting, see here: https://homefrosting.com/
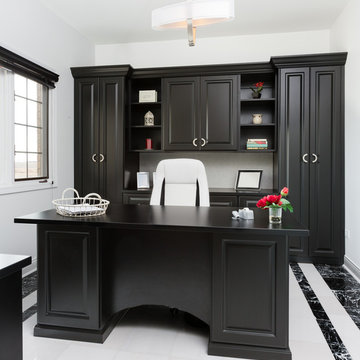
The dramatic contrast of black and white in the office space creates a sophisticated and timeless look that inspires many deco styles. The cabinets were constructed of black melamine with raised panel door faces. A curved modesty panel, continuous base and crown molding help to finish the look.
Designed by Marcia Spinosa for Closet Organizing Systems
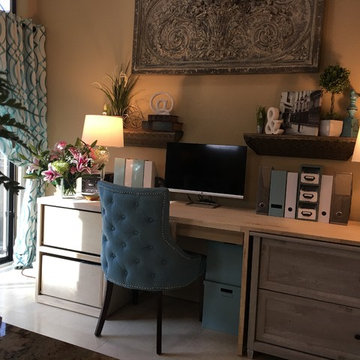
European French Farmhouse inspired Kitchen Office. With feminine touches. Crystal lamps, moulding art piece and black and white paris picture add a hints of international flair to this space.
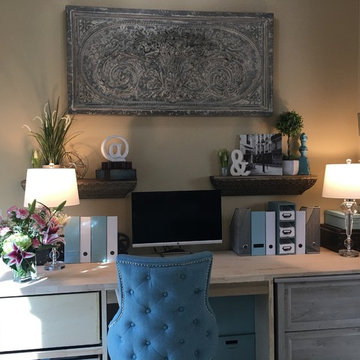
Inspiration for a small transitional built-in desk marble floor and white floor study room remodel in Houston with beige walls and no fireplace
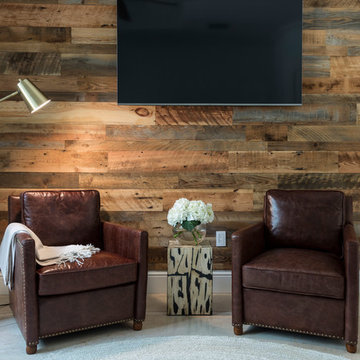
Jorge Parra Photography
Example of a large urban freestanding desk marble floor and beige floor home studio design in Miami with gray walls and no fireplace
Example of a large urban freestanding desk marble floor and beige floor home studio design in Miami with gray walls and no fireplace
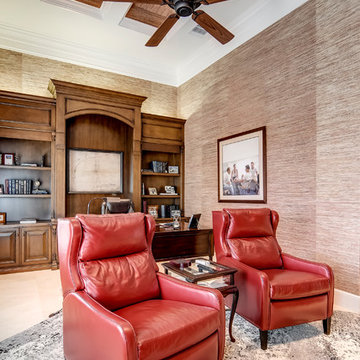
Photo by Bruce Frame. This angle showcases the coffered ceiling and how we had the coffers covered in same grasscloth as the walls. Upon closer inspection, you can see that the background color of the grasscloth coordinates with the chairs yet is not overpoweringly red. The one-of-a-kind photo on the wall is an Ozzie Sweet original that, thanks to our research department, we were able to get at our client's request. There really are no limits to what we can do for you!
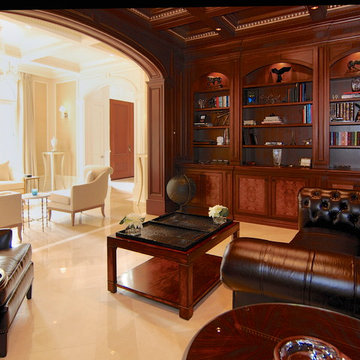
For this commission the client hired us to do the interiors of their new home which was under construction. The style of the house was very traditional however the client wanted the interiors to be transitional, a mixture of contemporary with more classic design. We assisted the client in all of the material, fixture, lighting, cabinetry and built-in selections for the home. The floors throughout the first floor of the home are a creme marble in different patterns to suit the particular room; the dining room has a marble mosaic inlay in the tradition of an oriental rug. The ground and second floors are hardwood flooring with a herringbone pattern in the bedrooms. Each of the seven bedrooms has a custom ensuite bathroom with a unique design. The master bathroom features a white and gray marble custom inlay around the wood paneled tub which rests below a venetian plaster domes and custom glass pendant light. We also selected all of the furnishings, wall coverings, window treatments, and accessories for the home. Custom draperies were fabricated for the sitting room, dining room, guest bedroom, master bedroom, and for the double height great room. The client wanted a neutral color scheme throughout the ground floor; fabrics were selected in creams and beiges in many different patterns and textures. One of the favorite rooms is the sitting room with the sculptural white tete a tete chairs. The master bedroom also maintains a neutral palette of creams and silver including a venetian mirror and a silver leafed folding screen. Additional unique features in the home are the layered capiz shell walls at the rear of the great room open bar, the double height limestone fireplace surround carved in a woven pattern, and the stained glass dome at the top of the vaulted ceilings in the great room.
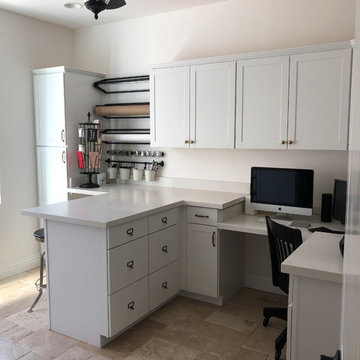
The original formal dining room was a wasted space for the homeowner. By enclosing the room we created a craft room and home office. Cabinets purchased at Lowe's were installed with quartz countertops and Restoration Hardware oil rubbed bronze pulls. The space is now used daily for kid's projects, work from home, and provides extra storage space.
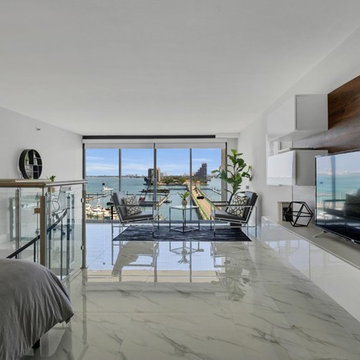
Example of a mid-sized trendy freestanding desk marble floor and white floor study room design in Miami with gray walls and no fireplace
Marble Floor Home Office with No Fireplace Ideas
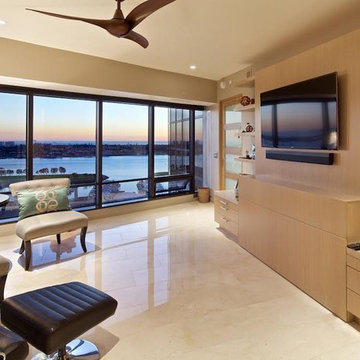
Example of a mid-sized trendy marble floor and white floor home office design in San Diego with no fireplace
1





