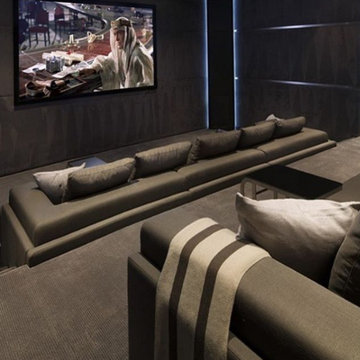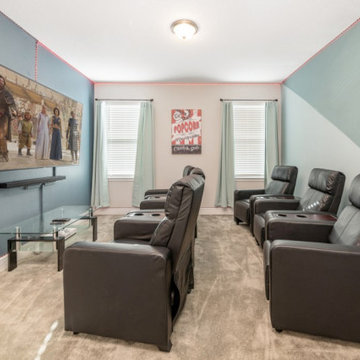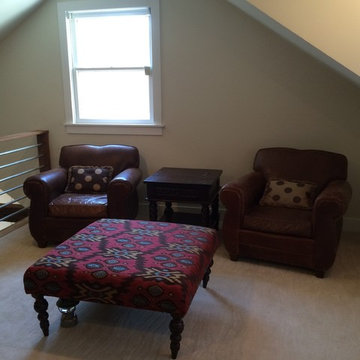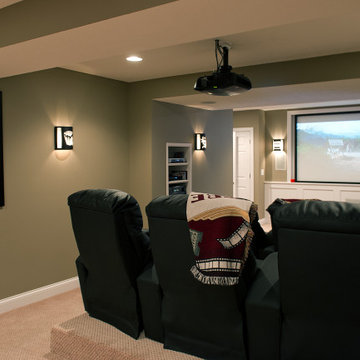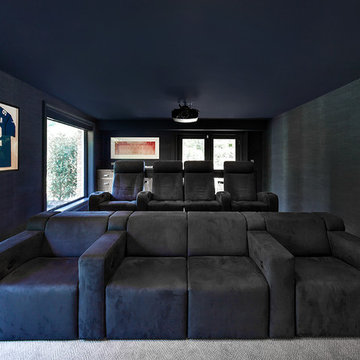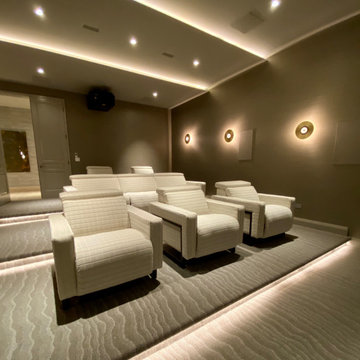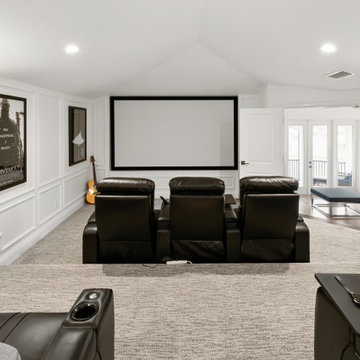Home Theater Ideas & Designs
Refine by:
Budget
Sort by:Popular Today
3221 - 3240 of 75,044 photos
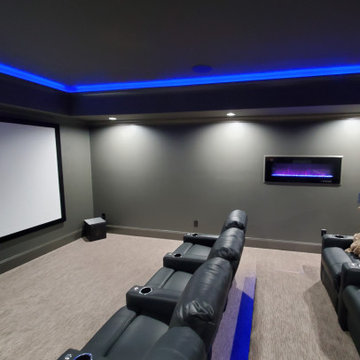
Home theatre with black/grey walls and purple accent lighting and modern fireplace
Home theater - large enclosed carpeted and beige floor home theater idea in Charlotte with black walls and a projector screen
Home theater - large enclosed carpeted and beige floor home theater idea in Charlotte with black walls and a projector screen
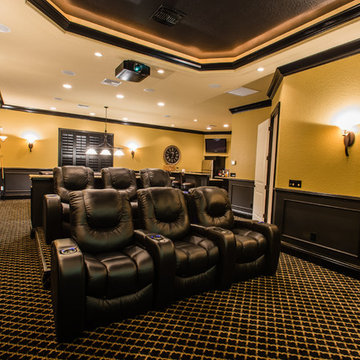
Digital Fury Productions
Custom Home by Bennett Construction Services - Ocala, FL
Mid-sized transitional enclosed carpeted and multicolored floor home theater photo in Orlando with beige walls and a projector screen
Mid-sized transitional enclosed carpeted and multicolored floor home theater photo in Orlando with beige walls and a projector screen
Find the right local pro for your project
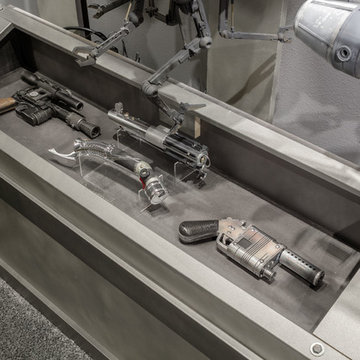
Photo: Benjamin Hill © 2017 Houzz
Home theater - traditional home theater idea in Houston
Home theater - traditional home theater idea in Houston
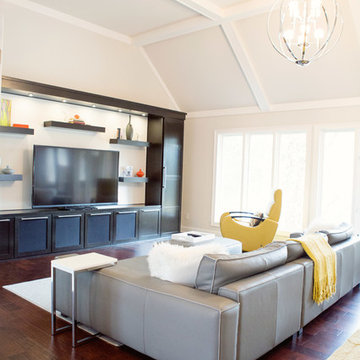
Gabrielle Cheikh Photography
www.gabriellecheikh.com
Inspiration for a modern home theater remodel in Indianapolis
Inspiration for a modern home theater remodel in Indianapolis
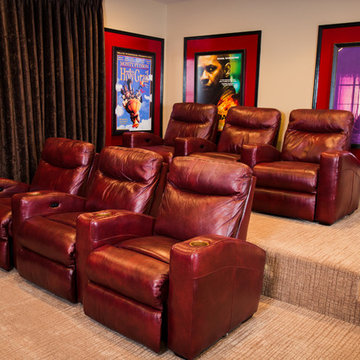
Jon W. Miller Photography
Home theater - small transitional open concept carpeted home theater idea in DC Metro with brown walls and a wall-mounted tv
Home theater - small transitional open concept carpeted home theater idea in DC Metro with brown walls and a wall-mounted tv
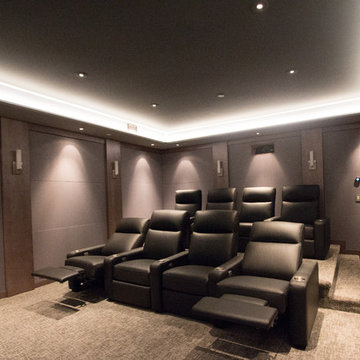
Reclining M3 leather CinemaTech chairs for optimal theater seating in your home
Inspiration for a mid-sized modern enclosed carpeted home theater remodel in San Francisco with gray walls and a projector screen
Inspiration for a mid-sized modern enclosed carpeted home theater remodel in San Francisco with gray walls and a projector screen
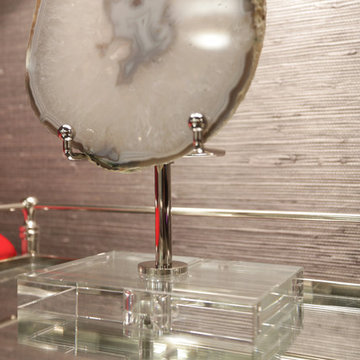
PHOTO CREDIT ... INTERIOR DESIGN BY: Pierre Jean-Baptiste Interiors, Ltd. © This media room started off as a beige room with starter furniture. We added grey grasscloth wallpaper as well as Sherwin Williams ceiling and wall paint in the adjacent spaces. The new blackout roman shades control light as required for the new VPL-VW1100ES Sony 4K projector. We custom designed the new cabinetry and concealed all of the new AV equipment inside. The red sectional adds a pop of color and fun in this neutral colored room. The new custom upholstered axis chair and accent tables play well with the new lighting that we incorporated. See more at Pierreji.com
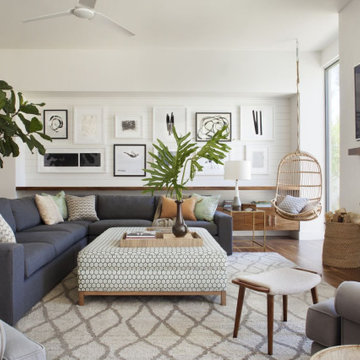
Mid-sized farmhouse enclosed medium tone wood floor and brown floor home theater photo in Dallas with white walls and a wall-mounted tv
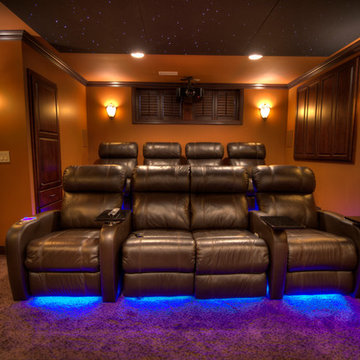
Sponsored
Delaware, OH
Buckeye Basements, Inc.
Central Ohio's Basement Finishing ExpertsBest Of Houzz '13-'21
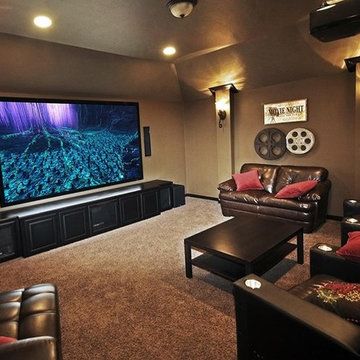
Example of a classic enclosed carpeted home theater design in Oklahoma City with beige walls and a wall-mounted tv
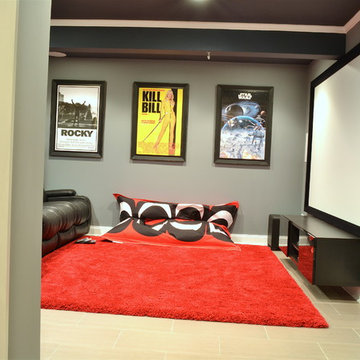
Larina Kase
Inspiration for a mid-sized transitional enclosed ceramic tile home theater remodel in Philadelphia with gray walls and a projector screen
Inspiration for a mid-sized transitional enclosed ceramic tile home theater remodel in Philadelphia with gray walls and a projector screen
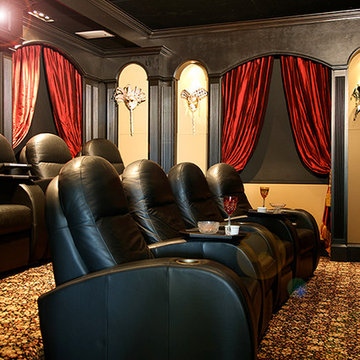
Mid-sized transitional enclosed carpeted home theater photo in Miami with beige walls and a projector screen
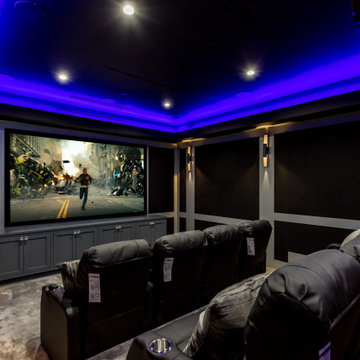
Newly constructed Smart home with attached 3 car garage in Encino! A proud oak tree beckons you to this blend of beauty & function offering recessed lighting, LED accents, large windows, wide plank wood floors & built-ins throughout. Enter the open floorplan including a light filled dining room, airy living room offering decorative ceiling beams, fireplace & access to the front patio, powder room, office space & vibrant family room with a view of the backyard. A gourmets delight is this kitchen showcasing built-in stainless-steel appliances, double kitchen island & dining nook. There’s even an ensuite guest bedroom & butler’s pantry. Hosting fun filled movie nights is turned up a notch with the home theater featuring LED lights along the ceiling, creating an immersive cinematic experience. Upstairs, find a large laundry room, 4 ensuite bedrooms with walk-in closets & a lounge space. The master bedroom has His & Hers walk-in closets, dual shower, soaking tub & dual vanity. Outside is an entertainer’s dream from the barbecue kitchen to the refreshing pool & playing court, plus added patio space, a cabana with bathroom & separate exercise/massage room. With lovely landscaping & fully fenced yard, this home has everything a homeowner could dream of!
Home Theater Ideas & Designs
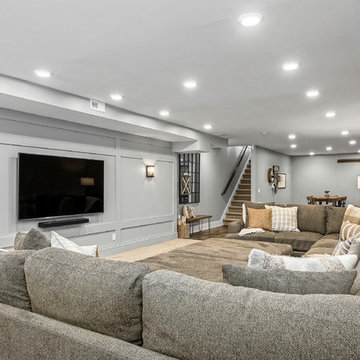
Sponsored
Sunbury, OH
J.Holderby - Renovations
Franklin County's Leading General Contractors - 2X Best of Houzz!
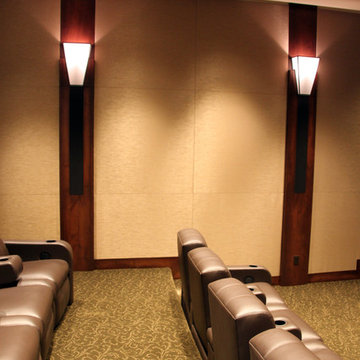
Our stretched fabric acoustical wall panels provide excellent sound control for interior spaces as well as a very clean and interesting aesthetic!
Inspiration for a contemporary home theater remodel in Phoenix
Inspiration for a contemporary home theater remodel in Phoenix
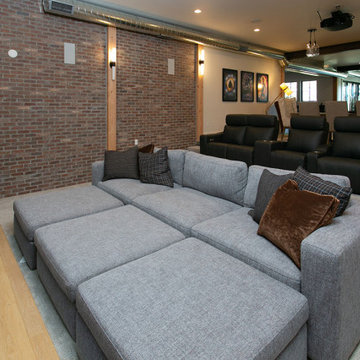
This amazing Modern Farmhouse/Ancient Modern is a spacious 4,170' on the main floor with an optional 1,330' additional bonus space above the garage. It has a luxurious master suite with an additional guest suite on the main floor. The gourmet kitchen is one that any cook would dream of along with the open concept dining room and great room that would be perfect for entertaining. Downstairs in the basement are two additional bedrooms with a Star Wars themed bunk room that can fit 12 for those epic sleepovers. A second kitchen downstairs serves another living area and all the popcorn you could want for the theater room making this the house that everyone will want to be at for parties!
162






