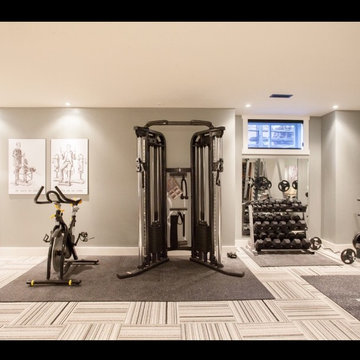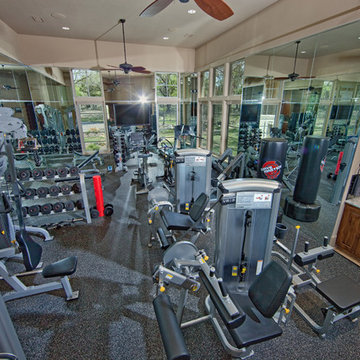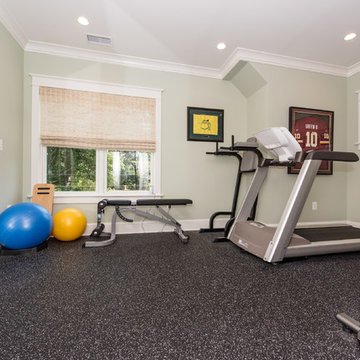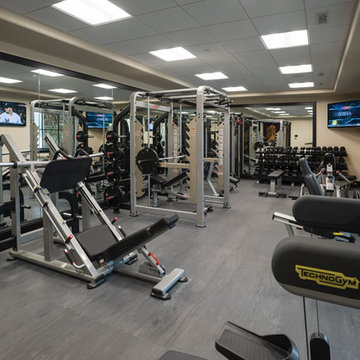Home Weight Room Ideas
Refine by:
Budget
Sort by:Popular Today
21 - 40 of 1,173 photos

Designed By: Richard Bustos Photos By: Jeri Koegel
Ron and Kathy Chaisson have lived in many homes throughout Orange County, including three homes on the Balboa Peninsula and one at Pelican Crest. But when the “kind of retired” couple, as they describe their current status, decided to finally build their ultimate dream house in the flower streets of Corona del Mar, they opted not to skimp on the amenities. “We wanted this house to have the features of a resort,” says Ron. “So we designed it to have a pool on the roof, five patios, a spa, a gym, water walls in the courtyard, fire-pits and steam showers.”
To bring that five-star level of luxury to their newly constructed home, the couple enlisted Orange County’s top talent, including our very own rock star design consultant Richard Bustos, who worked alongside interior designer Trish Steel and Patterson Custom Homes as well as Brandon Architects. Together the team created a 4,500 square-foot, five-bedroom, seven-and-a-half-bathroom contemporary house where R&R get top billing in almost every room. Two stories tall and with lots of open spaces, it manages to feel spacious despite its narrow location. And from its third floor patio, it boasts panoramic ocean views.
“Overall we wanted this to be contemporary, but we also wanted it to feel warm,” says Ron. Key to creating that look was Richard, who selected the primary pieces from our extensive portfolio of top-quality furnishings. Richard also focused on clean lines and neutral colors to achieve the couple’s modern aesthetic, while allowing both the home’s gorgeous views and Kathy’s art to take center stage.
As for that mahogany-lined elevator? “It’s a requirement,” states Ron. “With three levels, and lots of entertaining, we need that elevator for keeping the bar stocked up at the cabana, and for our big barbecue parties.” He adds, “my wife wears high heels a lot of the time, so riding the elevator instead of taking the stairs makes life that much better for her.”

This small home gym was created for weight lifting.
Example of a mid-sized transitional concrete floor and gray floor home weight room design in Atlanta with gray walls
Example of a mid-sized transitional concrete floor and gray floor home weight room design in Atlanta with gray walls
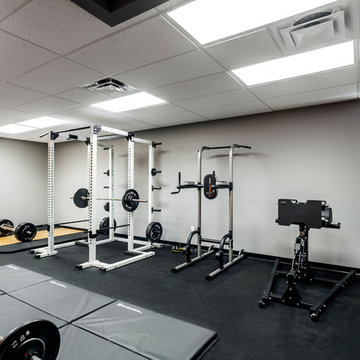
Home Gym with black rubber flooring, cool gray wall paint and rich red accents. 18' rope climbing area and boxing bag
Large minimalist black floor home weight room photo in Orlando with gray walls
Large minimalist black floor home weight room photo in Orlando with gray walls
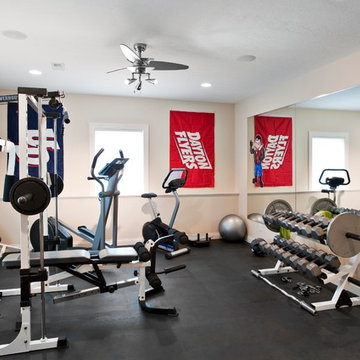
Inspiration for a mid-sized black floor home weight room remodel in Cincinnati with beige walls
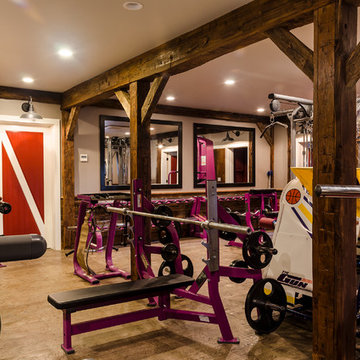
The first level of the addition houses the ultimate home gym.
Photo by: Daniel Contelmo Jr.
Inspiration for a large country light wood floor home weight room remodel in New York with beige walls
Inspiration for a large country light wood floor home weight room remodel in New York with beige walls
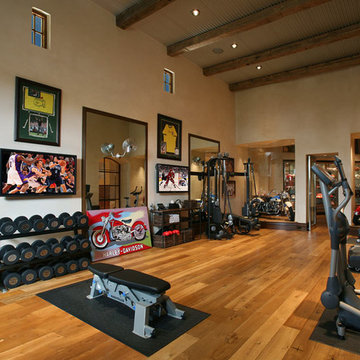
Example of a large medium tone wood floor home weight room design in Phoenix with beige walls
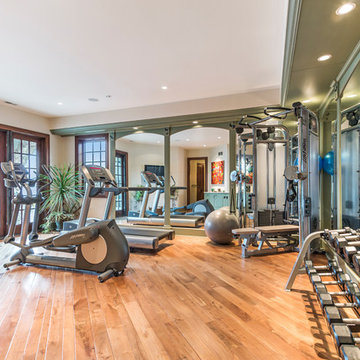
Lowell Custom Homes, Lake Geneva, WI.
This private lakeside retreat in Lake Geneva, Wisconsin
Home gym with french doors, mirrored walls and wood plank flooring.
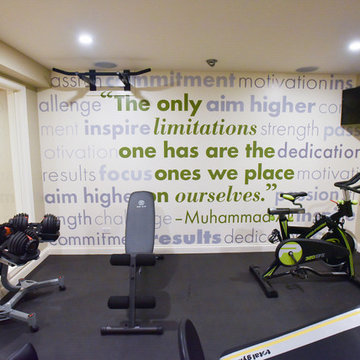
This home gym features a custom designed vinyl wall treatment featuring a favorite quote of the homeowner. The green in the wall art is echoed in other touches around the room. One wall features glass windows which allows the decal to be visible from the hallway and creates an open feeling. The custom floor covering is perfect for a home gym.
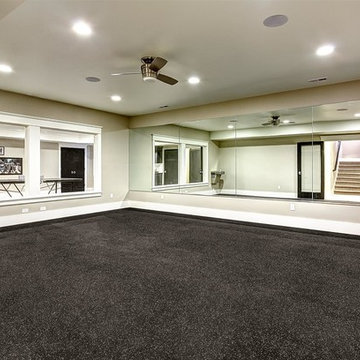
Doug Petersen Photography
Example of a huge classic home weight room design in Boise with beige walls
Example of a huge classic home weight room design in Boise with beige walls
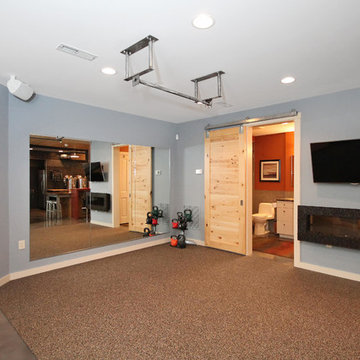
Jennifer Coates - photographer
Example of a mid-sized trendy concrete floor and brown floor home weight room design with blue walls
Example of a mid-sized trendy concrete floor and brown floor home weight room design with blue walls
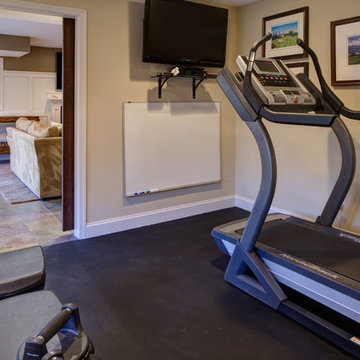
Chris Paulis Photography
Example of a mid-sized transitional home weight room design in DC Metro with beige walls
Example of a mid-sized transitional home weight room design in DC Metro with beige walls
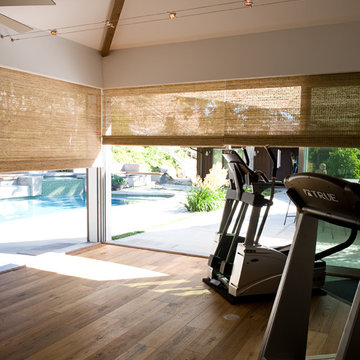
Example of a mid-sized transitional medium tone wood floor home weight room design in Los Angeles with white walls
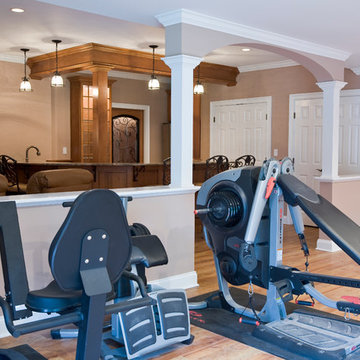
A wine cellar, full bar, entertainment center, home gym and bathroom were all added during this extensive basement remodel. The end result is a stylish space that meets every need and is perfect for entertaining and wowing guests.
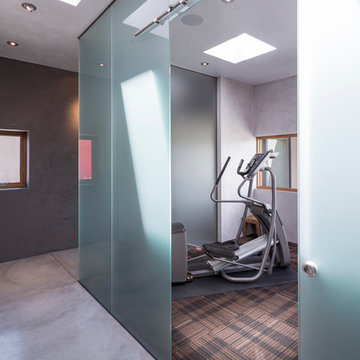
Robert Reck
Inspiration for a mid-sized contemporary brown floor and carpeted home weight room remodel in Albuquerque with gray walls
Inspiration for a mid-sized contemporary brown floor and carpeted home weight room remodel in Albuquerque with gray walls

A seamless combination of traditional with contemporary design elements. This elegant, approx. 1.7 acre view estate is located on Ross's premier address. Every detail has been carefully and lovingly created with design and renovations completed in the past 12 months by the same designer that created the property for Google's founder. With 7 bedrooms and 8.5 baths, this 7200 sq. ft. estate home is comprised of a main residence, large guesthouse, studio with full bath, sauna with full bath, media room, wine cellar, professional gym, 2 saltwater system swimming pools and 3 car garage. With its stately stance, 41 Upper Road appeals to those seeking to make a statement of elegance and good taste and is a true wonderland for adults and kids alike. 71 Ft. lap pool directly across from breakfast room and family pool with diving board. Chef's dream kitchen with top-of-the-line appliances, over-sized center island, custom iron chandelier and fireplace open to kitchen and dining room.
Formal Dining Room Open kitchen with adjoining family room, both opening to outside and lap pool. Breathtaking large living room with beautiful Mt. Tam views.
Master Suite with fireplace and private terrace reminiscent of Montana resort living. Nursery adjoining master bath. 4 additional bedrooms on the lower level, each with own bath. Media room, laundry room and wine cellar as well as kids study area. Extensive lawn area for kids of all ages. Organic vegetable garden overlooking entire property.
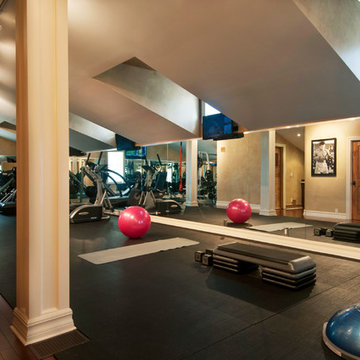
Karli Moore Photography
Example of a large classic home weight room design in Tampa with beige walls
Example of a large classic home weight room design in Tampa with beige walls
Home Weight Room Ideas
2






