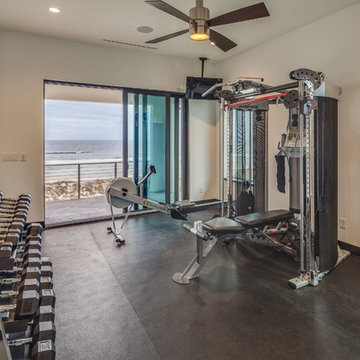Mid-Sized Home Weight Room Ideas
Refine by:
Budget
Sort by:Popular Today
1 - 20 of 531 photos
Item 1 of 3

The home gym is hidden behind a unique entrance comprised of curved barn doors on an exposed track over stacked stone.
---
Project by Wiles Design Group. Their Cedar Rapids-based design studio serves the entire Midwest, including Iowa City, Dubuque, Davenport, and Waterloo, as well as North Missouri and St. Louis.
For more about Wiles Design Group, see here: https://wilesdesigngroup.com/
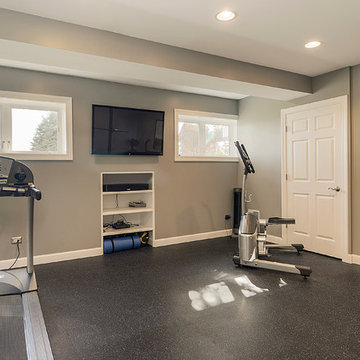
Portraits of Home by Rachael Ormond
Mid-sized transitional gray floor home weight room photo in Nashville with gray walls
Mid-sized transitional gray floor home weight room photo in Nashville with gray walls
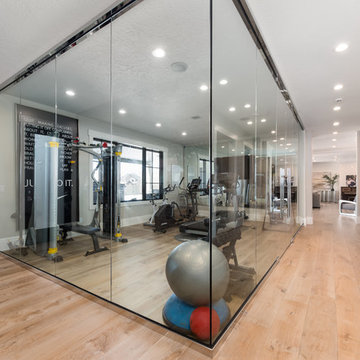
FX Home Tours
Interior Design: Osmond Design
Inspiration for a mid-sized transitional light wood floor and brown floor home weight room remodel in Salt Lake City with gray walls
Inspiration for a mid-sized transitional light wood floor and brown floor home weight room remodel in Salt Lake City with gray walls
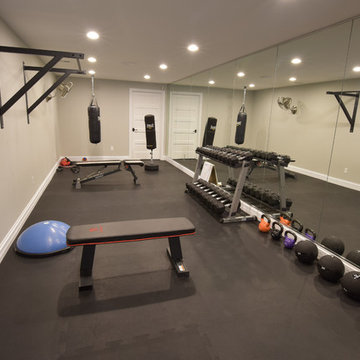
Home weight room - mid-sized transitional vinyl floor and black floor home weight room idea in St Louis with beige walls
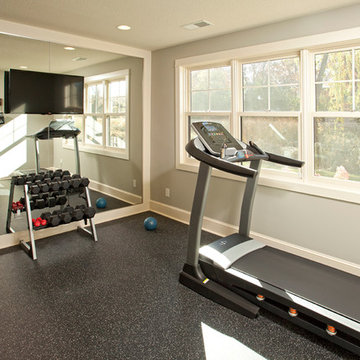
Example of a mid-sized mountain style home weight room design in Minneapolis with gray walls
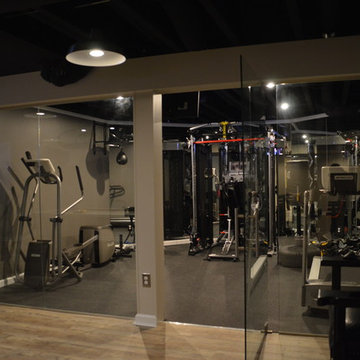
Finished Basements Plus
Home weight room - mid-sized modern home weight room idea in Detroit with beige walls
Home weight room - mid-sized modern home weight room idea in Detroit with beige walls

Designed By: Richard Bustos Photos By: Jeri Koegel
Ron and Kathy Chaisson have lived in many homes throughout Orange County, including three homes on the Balboa Peninsula and one at Pelican Crest. But when the “kind of retired” couple, as they describe their current status, decided to finally build their ultimate dream house in the flower streets of Corona del Mar, they opted not to skimp on the amenities. “We wanted this house to have the features of a resort,” says Ron. “So we designed it to have a pool on the roof, five patios, a spa, a gym, water walls in the courtyard, fire-pits and steam showers.”
To bring that five-star level of luxury to their newly constructed home, the couple enlisted Orange County’s top talent, including our very own rock star design consultant Richard Bustos, who worked alongside interior designer Trish Steel and Patterson Custom Homes as well as Brandon Architects. Together the team created a 4,500 square-foot, five-bedroom, seven-and-a-half-bathroom contemporary house where R&R get top billing in almost every room. Two stories tall and with lots of open spaces, it manages to feel spacious despite its narrow location. And from its third floor patio, it boasts panoramic ocean views.
“Overall we wanted this to be contemporary, but we also wanted it to feel warm,” says Ron. Key to creating that look was Richard, who selected the primary pieces from our extensive portfolio of top-quality furnishings. Richard also focused on clean lines and neutral colors to achieve the couple’s modern aesthetic, while allowing both the home’s gorgeous views and Kathy’s art to take center stage.
As for that mahogany-lined elevator? “It’s a requirement,” states Ron. “With three levels, and lots of entertaining, we need that elevator for keeping the bar stocked up at the cabana, and for our big barbecue parties.” He adds, “my wife wears high heels a lot of the time, so riding the elevator instead of taking the stairs makes life that much better for her.”

This small home gym was created for weight lifting.
Example of a mid-sized transitional concrete floor and gray floor home weight room design in Atlanta with gray walls
Example of a mid-sized transitional concrete floor and gray floor home weight room design in Atlanta with gray walls
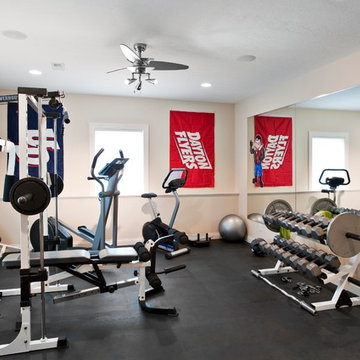
Inspiration for a mid-sized black floor home weight room remodel in Cincinnati with beige walls
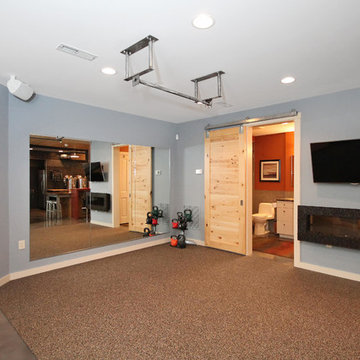
Jennifer Coates - photographer
Example of a mid-sized trendy concrete floor and brown floor home weight room design with blue walls
Example of a mid-sized trendy concrete floor and brown floor home weight room design with blue walls
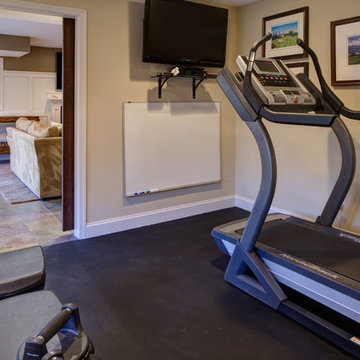
Chris Paulis Photography
Example of a mid-sized transitional home weight room design in DC Metro with beige walls
Example of a mid-sized transitional home weight room design in DC Metro with beige walls
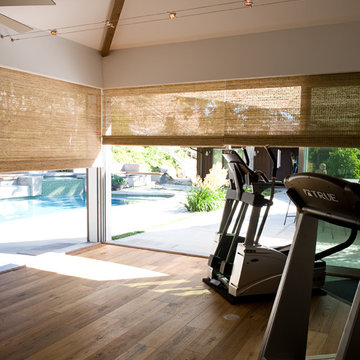
Example of a mid-sized transitional medium tone wood floor home weight room design in Los Angeles with white walls
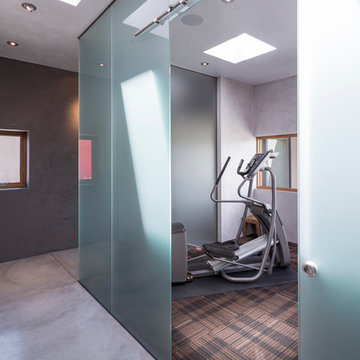
Robert Reck
Inspiration for a mid-sized contemporary brown floor and carpeted home weight room remodel in Albuquerque with gray walls
Inspiration for a mid-sized contemporary brown floor and carpeted home weight room remodel in Albuquerque with gray walls
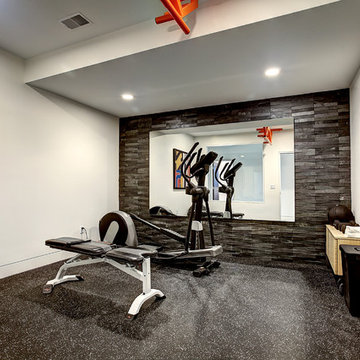
Photos by Kaity
Home weight room - mid-sized contemporary home weight room idea in Grand Rapids with white walls
Home weight room - mid-sized contemporary home weight room idea in Grand Rapids with white walls
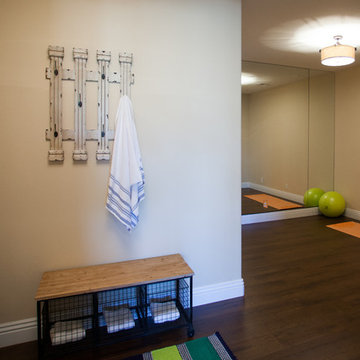
This home wouldn't be complete without a home gym. Perfect for yoga or pilates, this home gym has a wall of mirrors as well as equipment & a rustic towel rack.
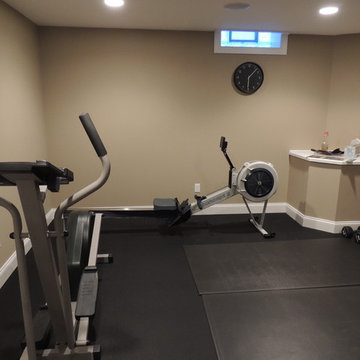
Example of a mid-sized classic vinyl floor and black floor home weight room design in Detroit with beige walls
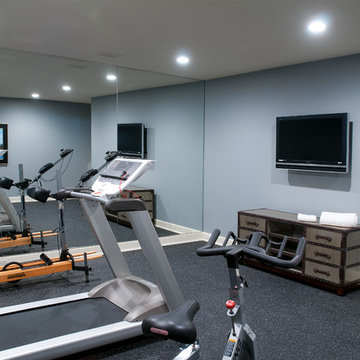
The perfect design for a growing family, the innovative Ennerdale combines the best of a many classic architectural styles for an appealing and updated transitional design. The exterior features a European influence, with rounded and abundant windows, a stone and stucco façade and interesting roof lines. Inside, a spacious floor plan accommodates modern family living, with a main level that boasts almost 3,000 square feet of space, including a large hearth/living room, a dining room and kitchen with convenient walk-in pantry. Also featured is an instrument/music room, a work room, a spacious master bedroom suite with bath and an adjacent cozy nursery for the smallest members of the family.
The additional bedrooms are located on the almost 1,200-square-foot upper level each feature a bath and are adjacent to a large multi-purpose loft that could be used for additional sleeping or a craft room or fun-filled playroom. Even more space – 1,800 square feet, to be exact – waits on the lower level, where an inviting family room with an optional tray ceiling is the perfect place for game or movie night. Other features include an exercise room to help you stay in shape, a wine cellar, storage area and convenient guest bedroom and bath.
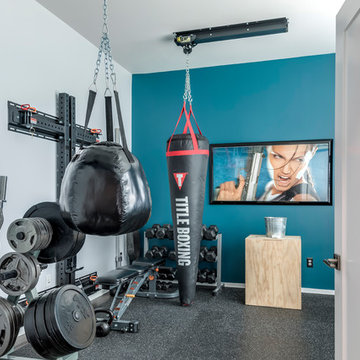
Rachael Ann Photography
Example of a mid-sized minimalist cork floor and black floor home weight room design in Seattle with blue walls
Example of a mid-sized minimalist cork floor and black floor home weight room design in Seattle with blue walls
Mid-Sized Home Weight Room Ideas

Example of a mid-sized vinyl floor and beige floor home weight room design in Dallas with beige walls
1






