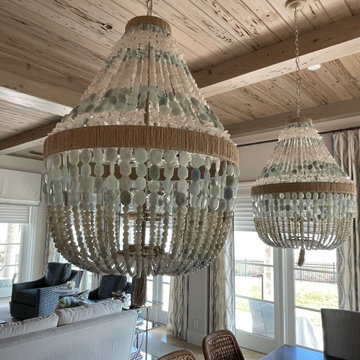Huge Coastal Living Space Ideas
Refine by:
Budget
Sort by:Popular Today
121 - 140 of 886 photos
Item 1 of 3
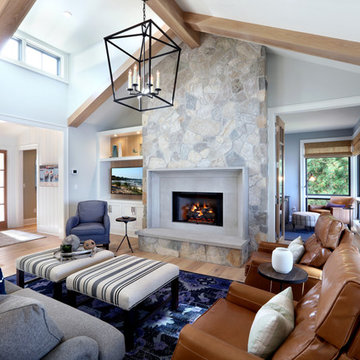
Living Room
Example of a huge beach style open concept light wood floor living room design in Grand Rapids with gray walls, a standard fireplace, a stone fireplace and a media wall
Example of a huge beach style open concept light wood floor living room design in Grand Rapids with gray walls, a standard fireplace, a stone fireplace and a media wall
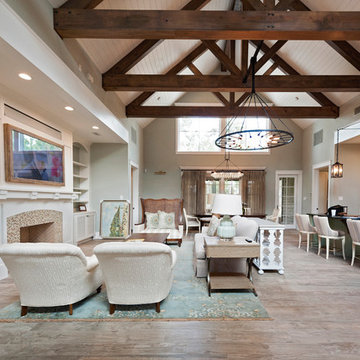
The family room has an open concept, flowing into the kitchen and dining area.
Inspiration for a huge coastal open concept medium tone wood floor, brown floor and exposed beam family room remodel in Houston with a standard fireplace, a tile fireplace, blue walls and a media wall
Inspiration for a huge coastal open concept medium tone wood floor, brown floor and exposed beam family room remodel in Houston with a standard fireplace, a tile fireplace, blue walls and a media wall
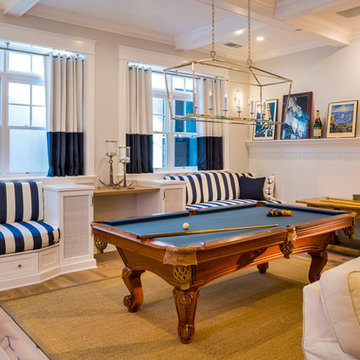
Owen McGoldrick
Home theater - huge coastal enclosed home theater idea in San Diego with a media wall
Home theater - huge coastal enclosed home theater idea in San Diego with a media wall
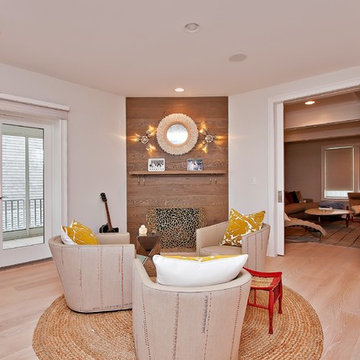
The hottest property in Bay Head, NJ! Check out this celebrity-owned home, Roger King of King World Production ("The Oprah Winfrey Show"), just listed. Private walk-out beach in one of the most pristine seashore towns in the area, and 4,895 sq. ft. of luxurious living space at the #JerseyShore.
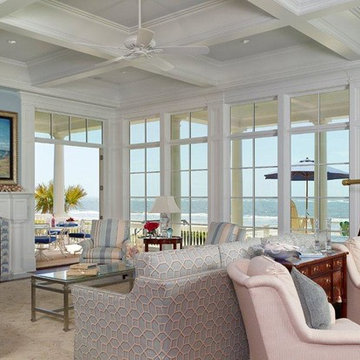
This beautiful, light-filled home is located on Seabrook Island in South Carolina. Because the house has severe beach exposure, the windows and doors needed to meet strict hurricane performance ratings. Another challenge facing R. M. Buck Builders was that many of the window and door opening sizes were still being decided on by the homeowners during construction. According to builder Ryan Buck, “It was critical to have the right-sized windows and doors available since we had such a quick lead time to order and keep the job on schedule.”
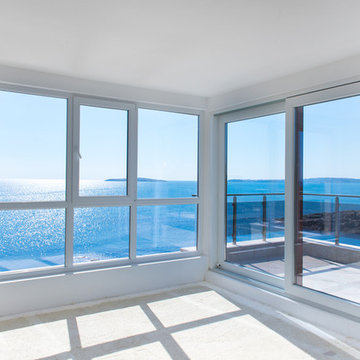
Huge beach style open concept limestone floor living room photo in San Luis Obispo with white walls
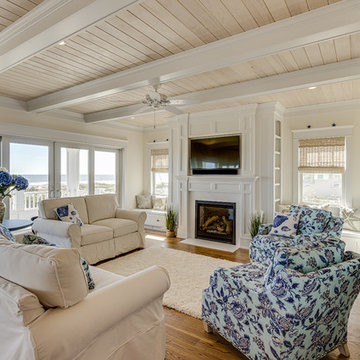
Example of a huge beach style formal and open concept medium tone wood floor and brown floor living room design in Philadelphia with beige walls
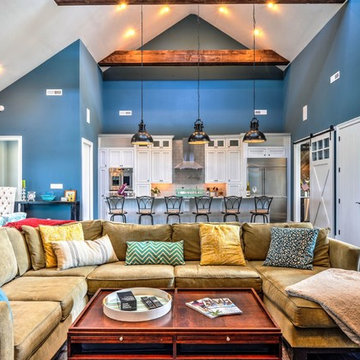
Living room - huge coastal formal and open concept dark wood floor and brown floor living room idea in Other with blue walls, a wall-mounted tv, a hanging fireplace and a stone fireplace
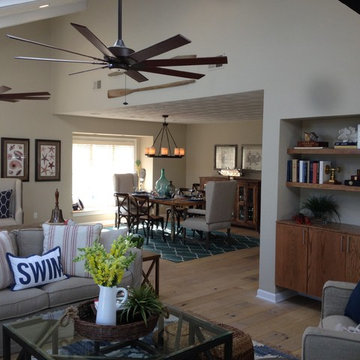
Departure Films
Inspiration for a huge coastal open concept light wood floor living room remodel in Other with beige walls, a standard fireplace, a plaster fireplace and a wall-mounted tv
Inspiration for a huge coastal open concept light wood floor living room remodel in Other with beige walls, a standard fireplace, a plaster fireplace and a wall-mounted tv
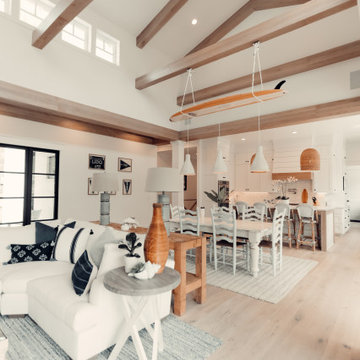
Living room - huge coastal open concept light wood floor, beige floor and exposed beam living room idea in Other with white walls, a standard fireplace, a tile fireplace and a wall-mounted tv
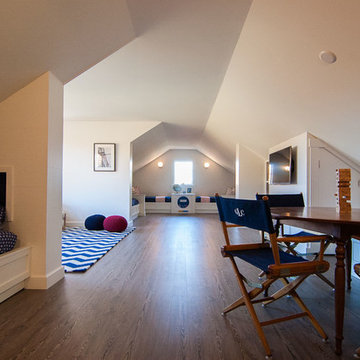
Third floor bunk room in attic with built in bed.
Kelly Rafealle
Inspiration for a huge coastal enclosed medium tone wood floor game room remodel in Portland Maine with gray walls and a wall-mounted tv
Inspiration for a huge coastal enclosed medium tone wood floor game room remodel in Portland Maine with gray walls and a wall-mounted tv
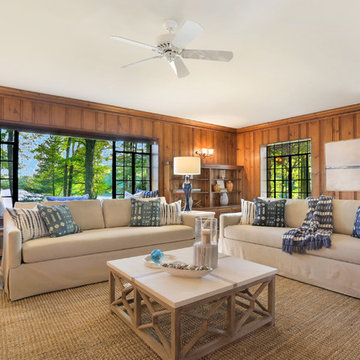
Example of a huge beach style enclosed medium tone wood floor living room design in New York with brown walls
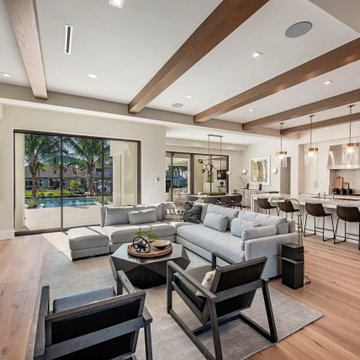
Huge beach style open concept medium tone wood floor, brown floor and exposed beam living room photo in Other with a ribbon fireplace and a concealed tv
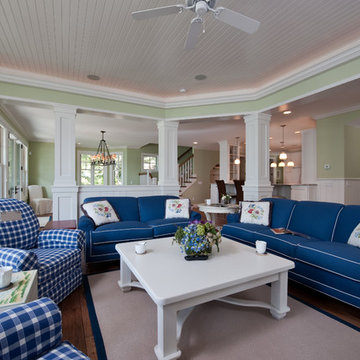
Cute 3,000 sq. ft collage on picturesque Walloon lake in Northern Michigan. Designed with the narrow lot in mind the spaces are nicely proportioned to have a comfortable feel. Windows capture the spectacular view with western exposure.
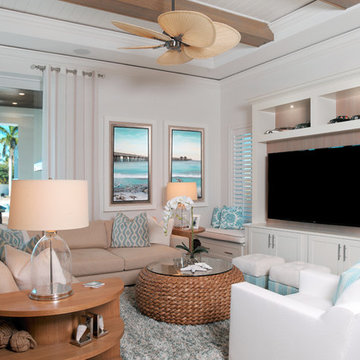
Ralph Lauren furniture fills the family room area. Two Hickory chair ottomans serve as extra seating. The cocktail table is made of woven sea grass with a glass top. Sarasota artist Carol Fenzl provided the custom artwork depicting Naples Pier and sea life.
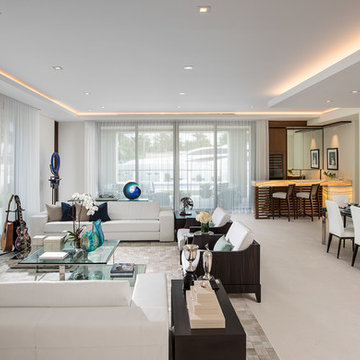
The living room, dining room, music area, and a bar are all located within a single large space. This open concept facilitates the flow while entertaining quests and allows for uninterrupted transition of events throughout the evening.
The ceiling coves cleverly hide linear a/c diffusers, hence you will not see them throughout the house. And the LED linear lighting and floating ceilings delineate different areas of the space. Large four-panel sliding glass doors on two walls open up this living and entertaining space to the outdoor living room, wrap around infinity lap pool, pool deck, and outside entertaining space. The large Mahogany sliding door panels open up the interior and outdoor spaces to one another and facilitate smooth/natural flow of the entertaining guests inside and out. Throughout the main living space, in lieu of traditional accessories, for this home, we opted to incorporate client’s unique memorabilia. They personalize the home and provide a unique approach to accessorizing. From helmets, trophies, custom sculptures, and racing car models, this home truly reflects the connection between owner’s life in the fast lane and the serenity of an escape.
Each time you visit the home, the subtle architectural details continuously attract. Quite possibly, it’s due to the tone-on-tone color scheme, simple-looking but complicated and engineered design, floating illuminated ceilings that give space a lot of interest without overpowering the rooms. It creates a background that changes throughout the day and creates a backdrop for Client’s possessions. As you move through this open floor plan home, large full height windows and doors and uninterrupted ceilings extend from inside to the outside and while they identify the various spaces they give you the illusion of openness between the interior and exterior world. Photography: Craig Denis
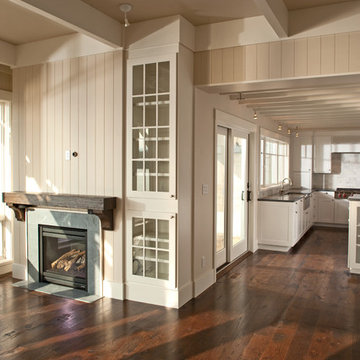
Huge beach style open concept dark wood floor living room photo in Denver with beige walls, a standard fireplace and a tile fireplace
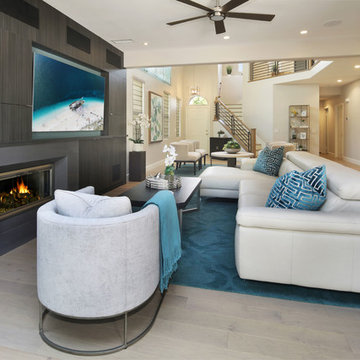
The project began with creating a new open floor plan featuring a spacious great room capable of entertaining many guests. The materials, furnishing, art, and accessories were then selected to enhance the light, refreshing feel of the new interior. The goal of the project was to open up and transform the entire ground floor into a single, flowing great room that could accommodate large gatherings.
Designer: Fumiko Faiman | Photographer: Jeri Koegel
Huge Coastal Living Space Ideas
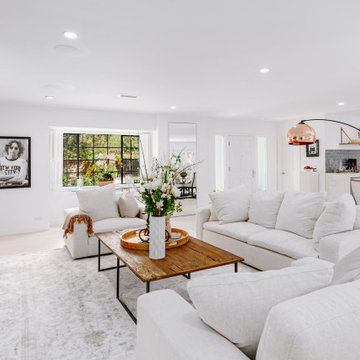
Huge beach style open concept light wood floor family room photo in Los Angeles with white walls
7










