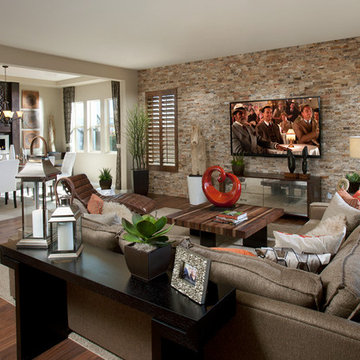Huge Contemporary Family Room Ideas
Refine by:
Budget
Sort by:Popular Today
21 - 40 of 2,034 photos
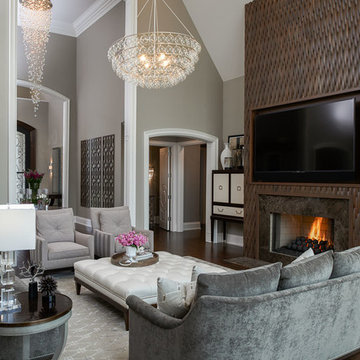
Full design of all Architectural details and finishes with turn-key furnishings and styling throughout.
Photography by Carlson Productions LLC
Family room - huge contemporary open concept dark wood floor family room idea in Detroit with gray walls, a standard fireplace, a wood fireplace surround and a media wall
Family room - huge contemporary open concept dark wood floor family room idea in Detroit with gray walls, a standard fireplace, a wood fireplace surround and a media wall
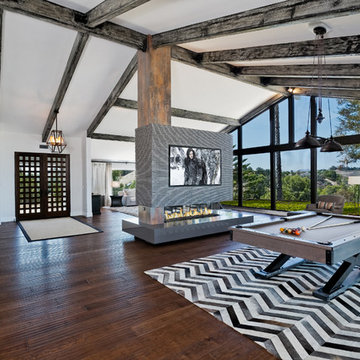
Inspiration for a huge contemporary open concept dark wood floor family room remodel in Los Angeles with white walls, a two-sided fireplace and a wall-mounted tv
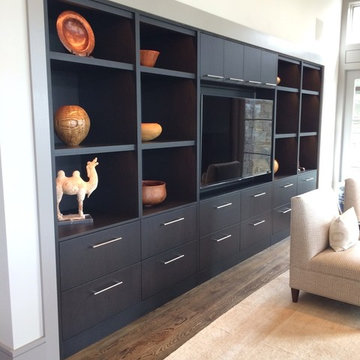
Entertainment center
Inspiration for a huge contemporary open concept dark wood floor family room remodel in Boston with gray walls, a standard fireplace, a metal fireplace and a media wall
Inspiration for a huge contemporary open concept dark wood floor family room remodel in Boston with gray walls, a standard fireplace, a metal fireplace and a media wall
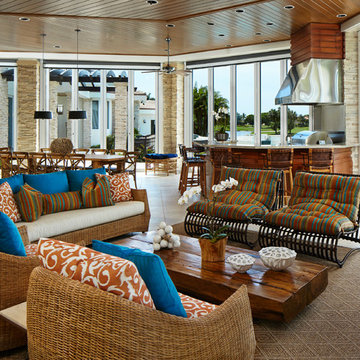
Large octagonal living/entertaining space features multiple seating areas, sliding glass wall panels, and indoor grill with hood all underneath a light wood paneled ceiling.
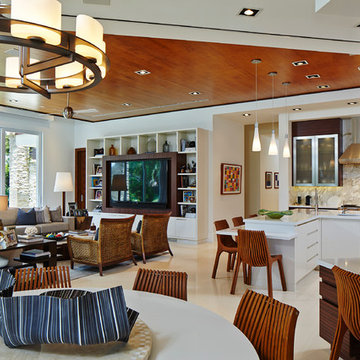
An open floor plan view of the kitchen, breakfast area and family room complete with a built in desk in the foreground.
Family room - huge contemporary open concept porcelain tile family room idea in Miami with white walls, no fireplace and a media wall
Family room - huge contemporary open concept porcelain tile family room idea in Miami with white walls, no fireplace and a media wall
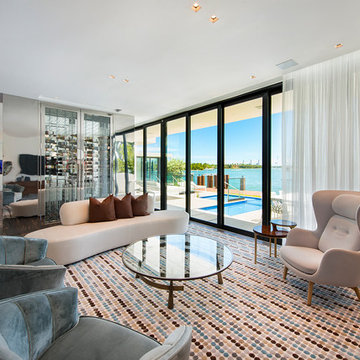
Inspiration for a huge contemporary open concept dark wood floor and brown floor family room remodel in Miami
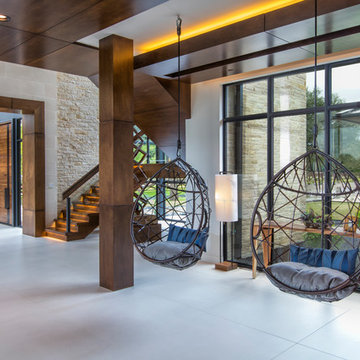
Transition space adjacent to the Family Room leads to the private guest suites beyond.
Ceiling height: 10"
Family room - huge contemporary open concept family room idea in Dallas with a stone fireplace
Family room - huge contemporary open concept family room idea in Dallas with a stone fireplace
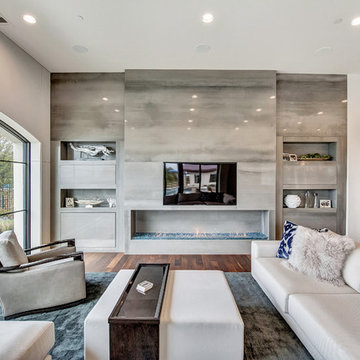
We custom designed this fireplace with a contemporary firebox, thinslab material from Graniti Vicentia, and flush mounted compartments clad in surface material . All furnishings were custom made. Rug by The Rug Company.
Photgrapher: Charles Lauersdorf, Realty Pro Shots
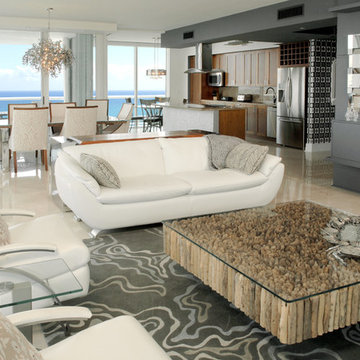
A reverse view from the living room through the dining area into the kitchen illustrates the abundance of natural light, the creative use of space planning, and easy elegance of the entertainment areas. The function of the graphite gray to unify the foyer, living room, dining, and kitchen can clearly be seen in this photo by John Stillman
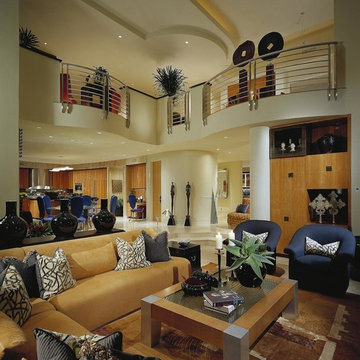
This Paradise Valley modern estate was selected Arizona Foothills Magazine's Showcase Home in 2004. The home backs to a preserve and fronts to a majestic Paradise Valley skyline. Architect CP Drewett designed all interior millwork, specifying exotic veneers to counter the other interior finishes making this a sumptuous feast of pattern and texture. The home is organized along a sweeping interior curve and concludes in a collection of destination type spaces that are each meticulously crafted. The warmth of materials and attention to detail made this showcase home a success to those with traditional tastes as well as a favorite for those favoring a more contemporary aesthetic. Architect: C.P. Drewett, Drewett Works, Scottsdale, AZ. Photography by Dino Tonn.
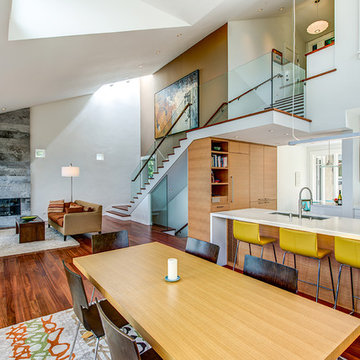
A full kitchen and powder room remodel, modification of the existing main staircase, and new tile surround at the existing fireplace in the living room.
Photographer: Treve Johnson
In the kitchen, professional Wolf, Sub-Zero, and Miele appliances are set into modern Leicht Cabinets. Custom cabinets line another wall, hiding the Thermador Refrigerator, and Perlick Wine Refrigerator with beautiful custom made wood front panels to match new cabinet doors and drawers.
Frameless glass guardrail and custom trim work on the staircase. Refinished Brazilian Cherry hardwood floors give this gorgeous home a beautiful base. The counter tops are Caesarstone, in Organic White
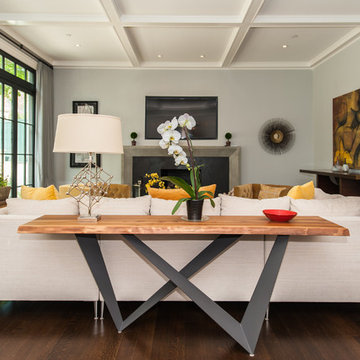
2016 MBIA Gold Award Winner: From whence an old one-story house once stood now stands this 5,000+ SF marvel that Finecraft built in the heart of Bethesda, MD.
Thomson & Cooke Architects
Susie Soleimani Photography
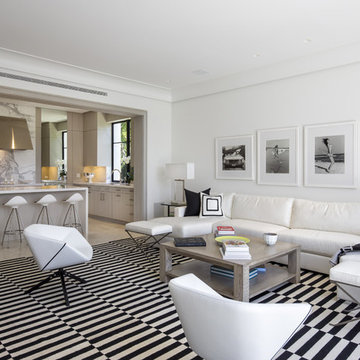
Ron Rosenzweig
Family room - huge contemporary enclosed marble floor family room idea in Miami with white walls, no fireplace and no tv
Family room - huge contemporary enclosed marble floor family room idea in Miami with white walls, no fireplace and no tv
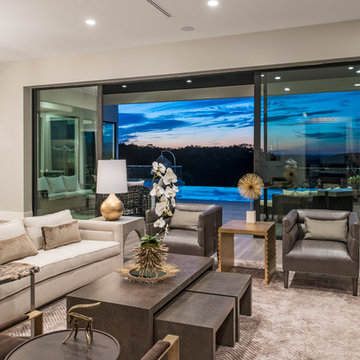
Merrick Ales Photography
Inspiration for a huge contemporary open concept light wood floor family room remodel in Austin with gray walls
Inspiration for a huge contemporary open concept light wood floor family room remodel in Austin with gray walls
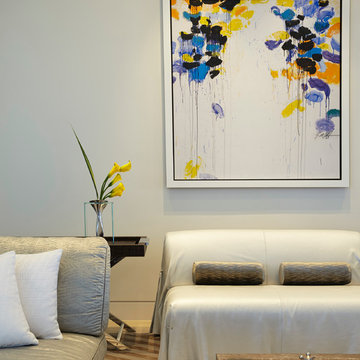
Family room - huge contemporary open concept marble floor family room idea in Miami with white walls and a tv stand
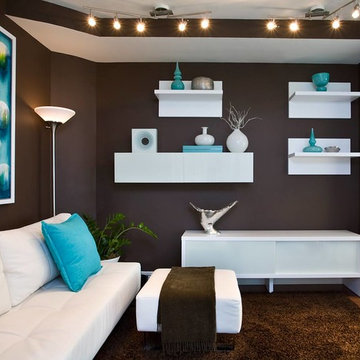
Designed by Fava - Wall unit.. No limits.
Family room - huge contemporary open concept family room idea in Miami
Family room - huge contemporary open concept family room idea in Miami

This expansive 10,000 square foot residence has the ultimate in quality, detail, and design. The mountain contemporary residence features copper, stone, and European reclaimed wood on the exterior. Highlights include a 24 foot Weiland glass door, floating steel stairs with a glass railing, double A match grain cabinets, and a comprehensive fully automated control system. An indoor basketball court, gym, swimming pool, and multiple outdoor fire pits make this home perfect for entertaining. Photo: Ric Stovall
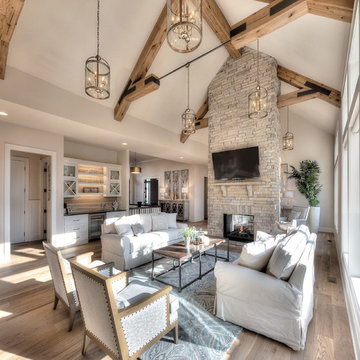
James Maidhof Photography
Huge trendy open concept light wood floor family room photo in Kansas City with beige walls, a two-sided fireplace, a stone fireplace and a wall-mounted tv
Huge trendy open concept light wood floor family room photo in Kansas City with beige walls, a two-sided fireplace, a stone fireplace and a wall-mounted tv
Huge Contemporary Family Room Ideas
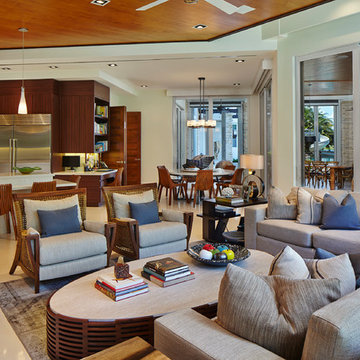
View of the kitchen, informal dining room and indoor/outdoor entertaining areas from the family room.
Huge trendy open concept porcelain tile family room photo in Miami with white walls and no fireplace
Huge trendy open concept porcelain tile family room photo in Miami with white walls and no fireplace
2






