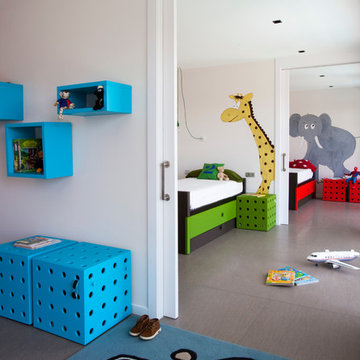Huge Kids' Room Ideas - Style: Contemporary
Refine by:
Budget
Sort by:Popular Today
61 - 80 of 206 photos
Item 1 of 3
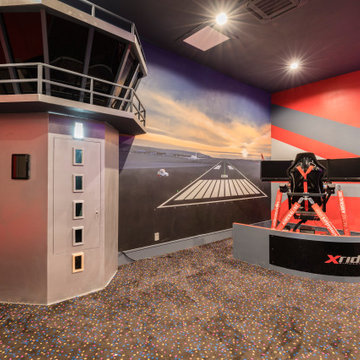
Custom Airplane Themed Game Room Garage Conversion with video wall and Karaoke stage, flight simulator
Reunion Resort
Kissimmee FL
Landmark Custom Builder & Remodeling
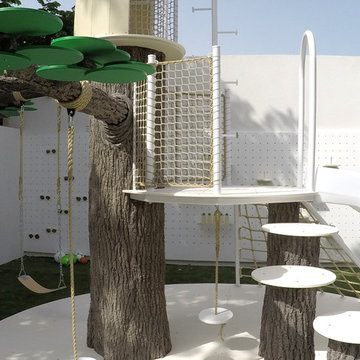
Oasis in the Desert
You can find a whole lot of fun ready for the kids in this fun contemporary play-yard in the dessert.
Theme:
The overall theme of the play-yard is a blend of creative and active outdoor play that blends with the contemporary styling of this beautiful home.
Focus:
The overall focus for the design of this amazing play-yard was to provide this family with an outdoor space that would foster an active and creative playtime for their children of various ages. The visual focus of this space is the 15-foot tree placed in the middle of the turf yard. This fantastic structure beacons the children to climb the mini stumps and enjoy the slide or swing happily from the branches all the while creating a touch of whimsical nature not typically found in the desert.
Surrounding the tree the play-yard offers an array of activities for these lucky children from the chalkboard walls to create amazing pictures to the custom ball wall to practice their skills, the custom myWall system provides endless options for the kids and parents to keep the space exciting and new. Rock holds easily clip into the wall offering ever changing climbing routes, custom water toys and games can also be adapted to the wall to fit the fun of the day.
Storage:
The myWall system offers various storage options including shelving, closed cases or hanging baskets all of which can be moved to alternate locations on the wall as the homeowners want to customize the play-yard.
Growth:
The myWall system is built to grow with the users whether it is with changing taste, updating design or growing children, all the accessories can be moved or replaced while leaving the main frame in place. The materials used throughout the space were chosen for their durability and ability to withstand the harsh conditions for many years. The tree also includes 3 levels of swings offering children of varied ages the chance to swing from the branches.
Safety:
Safety is of critical concern with any play-yard and a space in the harsh conditions of the desert presented specific concerns which were addressed with light colored materials to reflect the sun and reduce heat buildup and stainless steel hardware was used to avoid rusting. The myWall accessories all use a locking mechanism which allows for easy adjustments but also securely locks the pieces into place once set. The flooring in the treehouse was also textured to eliminate skidding.
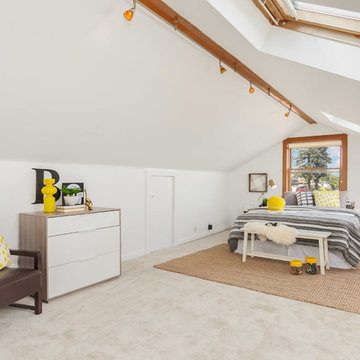
Cool, sophisticated, and gender neutral loft bedroom for teenagers.
Example of a huge trendy gender-neutral carpeted and beige floor kids' room design in Seattle with white walls
Example of a huge trendy gender-neutral carpeted and beige floor kids' room design in Seattle with white walls
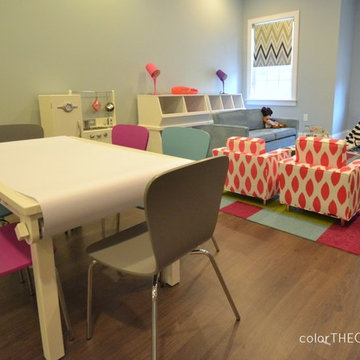
Kids' room - huge contemporary gender-neutral laminate floor kids' room idea in Boston with blue walls
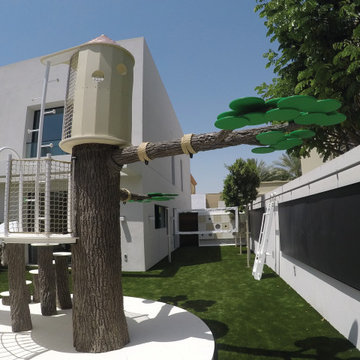
You can find a whole lot of fun ready for the kids in this fun contemporary play-yard. Theme: The overall theme of the play-yard is a blend of creative and active outdoor play that blends with the contemporary styling of this beautiful home. Focus: The overall focus for the design of this amazing play-yard was to provide this family with an outdoor space that would foster an active and creative playtime for their children of various ages. The visual focus of this space is the 15-foot tree placed in the middle of the turf yard. This fantastic structure beacons the children to climb the mini stumps and enjoy the slide or swing happily from the branches all the while creating a touch of whimsical nature. Surrounding the tree the play-yard offers an array of activities for these lucky children from the chalkboard walls to create amazing pictures to the custom ball wall to practice their skills, the custom myWall system provides endless options for the kids and parents to keep the space exciting and new. Rock holds easily clip into the wall offering ever changing climbing routes, custom water toys and games can also be adapted to the wall to fit the fun of the day. Storage: The myWall system offers various storage options including shelving, closed cases or hanging baskets all of which can be moved to alternate locations on the wall as the homeowners want to customize the play-yard. Growth: The myWall system is built to grow with the users whether it is with changing taste, updating design or growing children, all the accessories can be moved or replaced while leaving the main frame in place. The materials used throughout the space were chosen for their durability and ability to withstand the harsh conditions for many years. The tree also includes 3 levels of swings offering children of varied ages the chance to swing from the branches. Safety: Safety is of critical concern with any play-yard and a space in the harsh hot summers presented specific concerns which were addressed with light colored materials to reflect the sun and reduce heat buildup and stainless steel hardware was used to avoid rusting. The myWall accessories all use a locking mechanism which allows for easy adjustments but also securely locks the pieces into place once set. The flooring in the treehouse was also textured to eliminate skidding.
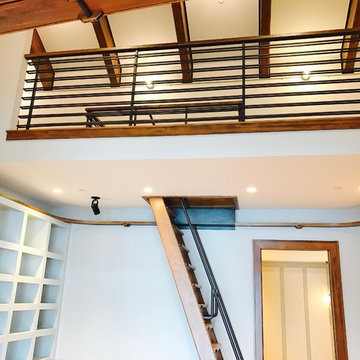
Kids' room - huge contemporary gender-neutral kids' room idea in Seattle with white walls
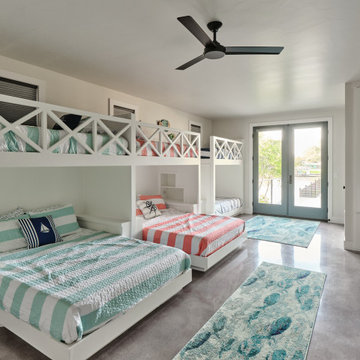
Nestled along the serene shores of Lake LBJ in the distinguished Kingsland Ranch, this Showcase Builders masterpiece stands as a testament to timeless luxury. Collaborating with Jerome Rugen of Delineations, the contemporary farmhouse design seamlessly blends with the tranquil surroundings. Boasting 6 bedrooms and 6 bathrooms within its expansive 6,757 square feet, the home invites residents to indulge in an array of specialty rooms, including a sauna, movie room, man cave, bar, and a charming bunk bedroom. This lakeside haven, with its thoughtful design and exclusive features, promises an unparalleled lifestyle that beckons you to stay.
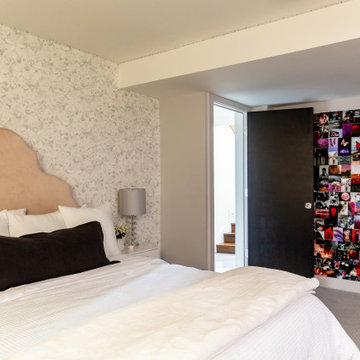
This is the ultimate dream teen room. The floral wallpaper is the backdrop for the upholstered pink bed. The open dressing room with black and white marble floors and the oversized chandelier make for the perfect place to try clothes with friends. The bathroom features a built in vanity and large soaking tub. No detail has been overlooked in creating this unique gorgeous teen space.
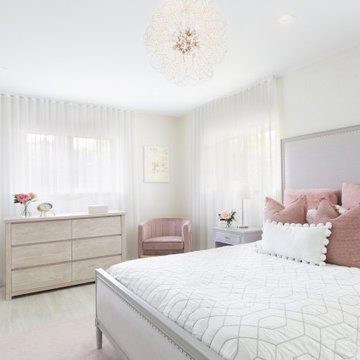
Kids' room - huge contemporary girl medium tone wood floor and beige floor kids' room idea in Miami with beige walls
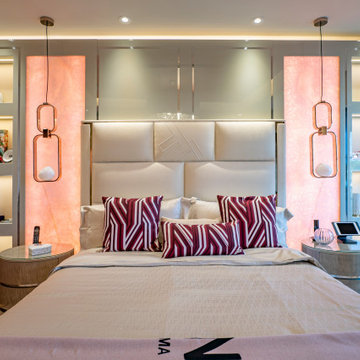
Meet our AMALFI wall Boiserie system.
Like a beautiful AMALFI pink sunset ! Our inspiration behind this wall panel system was to create a subtle, smooth and easy end of your day activities. Maintaining the majestic pink sunset sky of the Italian Amalfi Coast as our main focal point and perfectly represented in the design aesthetics of this piece by the back lite pink ONYX semi precious stone.
And what about the functionality of the shelves !?
Well in good CASATALIA fashion, every single one of a unique pieces carry our 4 company pillars.
1 - Client lifestyle
2 - Playful, Unique and artistically inspired
3 - Cut above high Luxury Quality and manufacturing
4 - Timeless functionality
Make your home a true Casa Italia with Castalia!
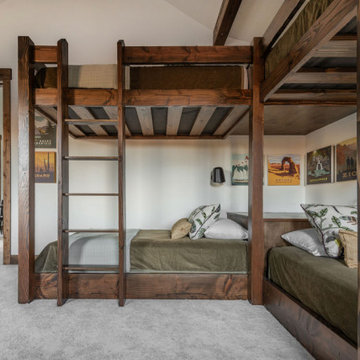
Home away from home is where we often meet our clients, especially in Bend. They crave a welcoming and approachable, yet luxurious and well curated vacation home. This custom home in Central Oregon’s Caldera Springs neighborhood was no exception. An investment property the owners and their family will use occasionally, the home had to speak to their overall aesthetic, while graciously accommodating rental guests throughout the year. Design for each space was a collaboration with our clients, who selected “inspiration” fabrics and artwork that tell a story and bring warmth and personality to the home. We designed hard-wearing custom furniture, composed layers of luxe bedding, placed photography by local artist and photographer Chris Murray, and added comfortable and low maintenance furniture outside, where everyone wants to be year-round in Bend. Working with the property manager, we checked every item off a comprehensive list to outfit the chef’s kitchen and ensure guests would have all the comforts of home. This home is available for short-term vacation rental through Bennington Properties in Sunriver, OR.
Photography by Kayla McKenzie Photography
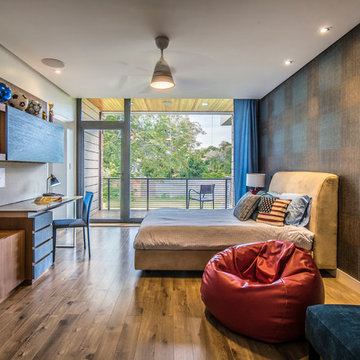
Luis Ontiveros @ontiveros
Kids' room - huge contemporary boy medium tone wood floor kids' room idea in Other with multicolored walls
Kids' room - huge contemporary boy medium tone wood floor kids' room idea in Other with multicolored walls
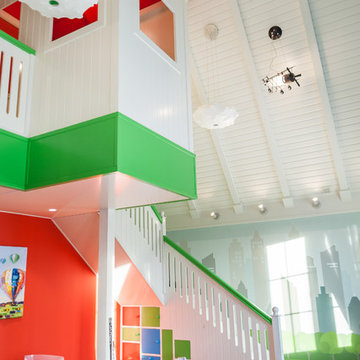
Наталья Горбунова
Kids' room - huge contemporary gender-neutral medium tone wood floor and brown floor kids' room idea in Other with multicolored walls
Kids' room - huge contemporary gender-neutral medium tone wood floor and brown floor kids' room idea in Other with multicolored walls
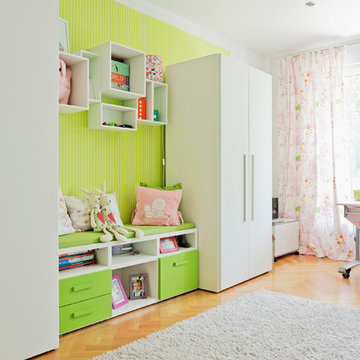
Huge trendy girl light wood floor and brown floor kids' room photo in Dusseldorf with green walls
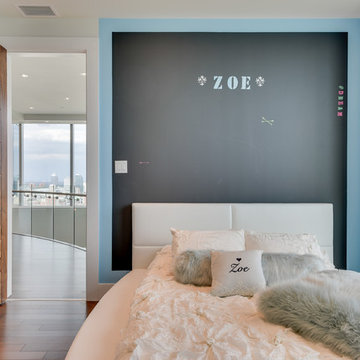
Alex Cote
Huge trendy girl medium tone wood floor kids' room photo in Calgary with white walls
Huge trendy girl medium tone wood floor kids' room photo in Calgary with white walls
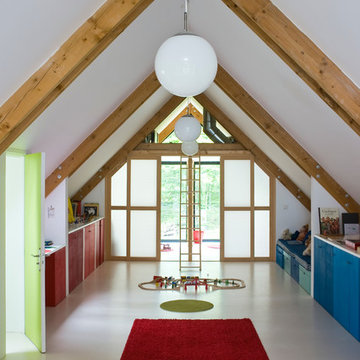
photographie JULIEN CLAPOT
architecte Arba/architecture interieure Marguerite Bouvier
architecteJean-Batiste barache et Slihem Lamine
Huge trendy gender-neutral kids' room photo in Paris
Huge trendy gender-neutral kids' room photo in Paris
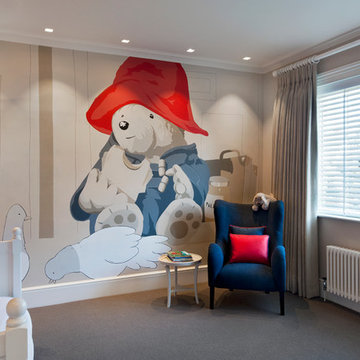
How could any child resist Paddington Bear. The artist was so talented and pleasant to work with, you’ll be seeing more characters within the April Hamilton portfolio over the coming years.
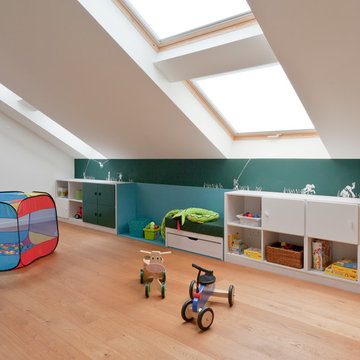
Thorsten Kern | KERN.Fotografie // Tix Media@Home - Kunstlicht - Schüler Raumausstattung - Tischlerei Stüttgen - Schneider Elektro - archicraft
Inspiration for a huge contemporary gender-neutral medium tone wood floor kids' room remodel in Cologne with multicolored walls
Inspiration for a huge contemporary gender-neutral medium tone wood floor kids' room remodel in Cologne with multicolored walls
Huge Kids' Room Ideas - Style: Contemporary
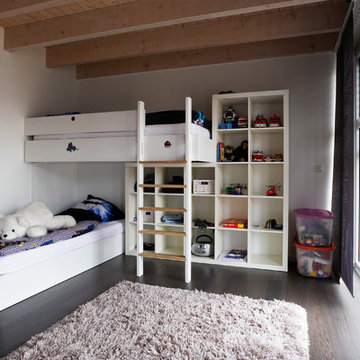
Umbau vom Büro zum Wohnhaus.
Foto: Joachim Grothus / Herford
Inspiration for a huge contemporary boy dark wood floor and brown floor kids' room remodel in Other with white walls
Inspiration for a huge contemporary boy dark wood floor and brown floor kids' room remodel in Other with white walls
4






